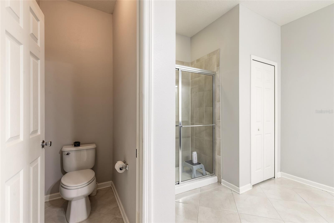
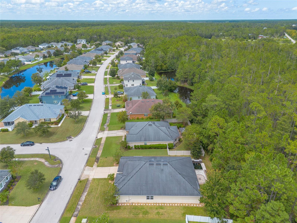
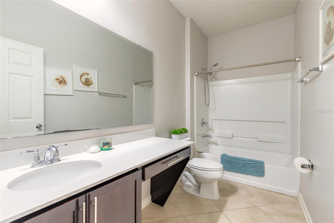
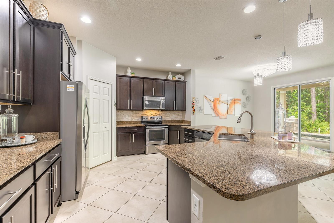
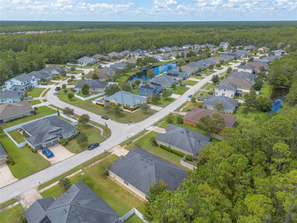
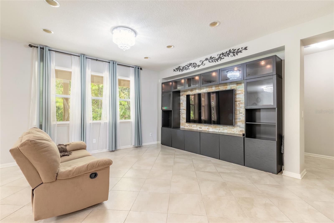
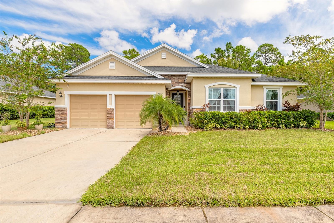
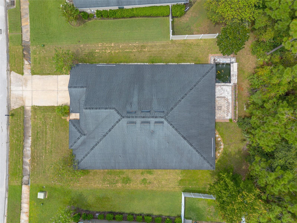
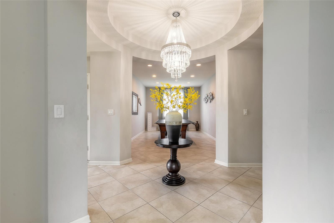
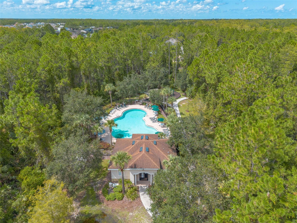
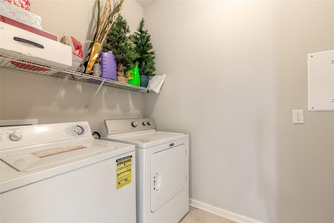
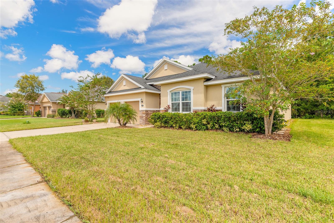
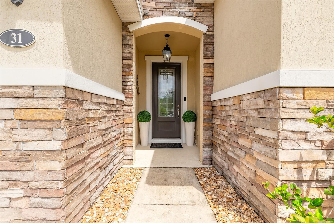
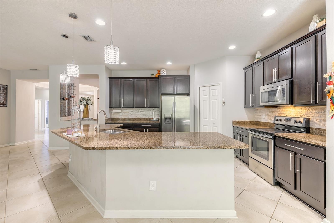
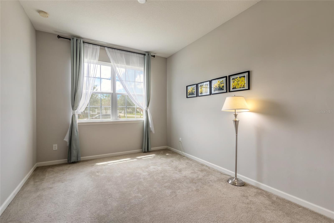
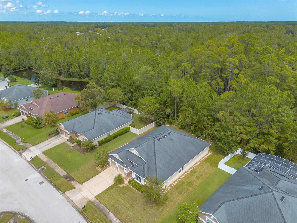
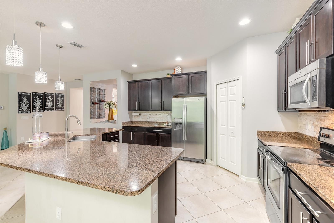
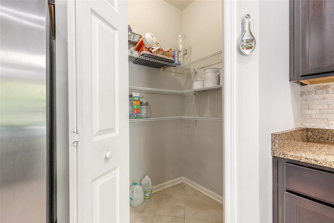
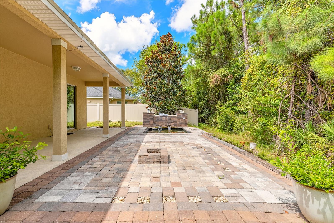
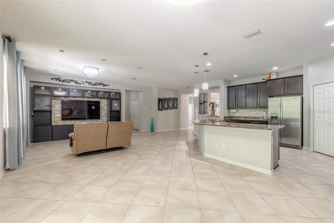
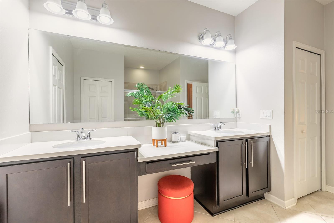
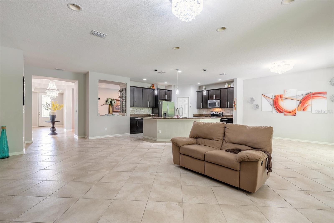
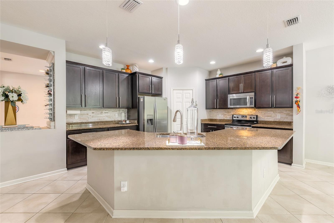
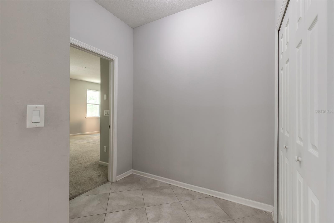
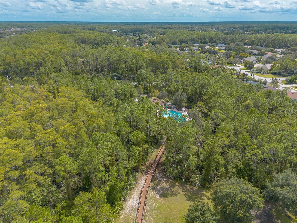
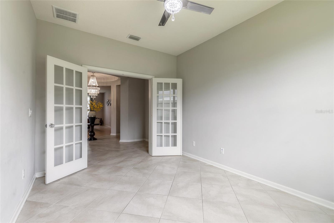
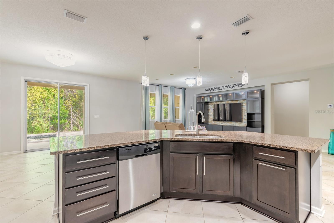
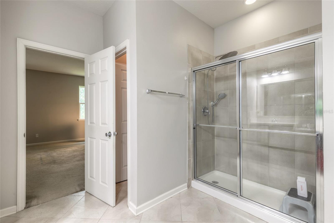
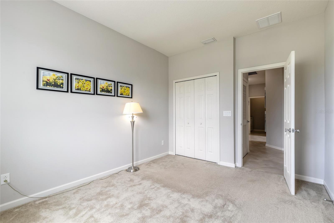
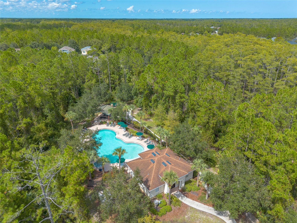
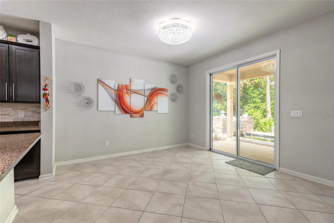
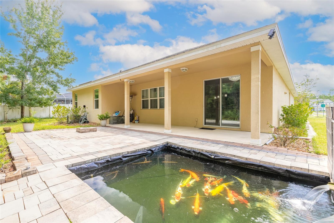
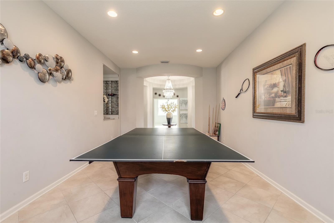
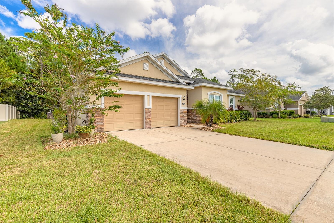
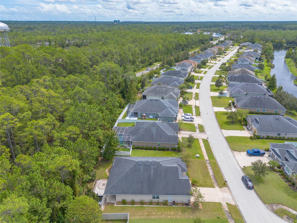
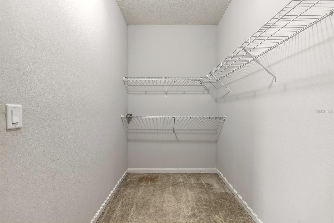
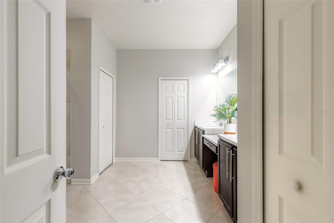
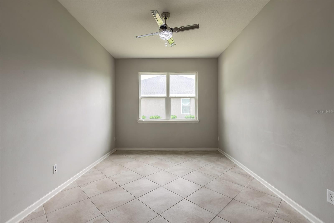
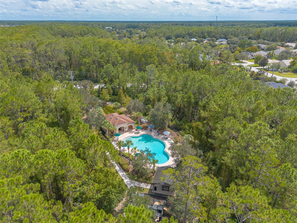
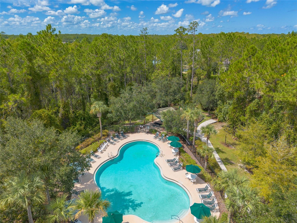
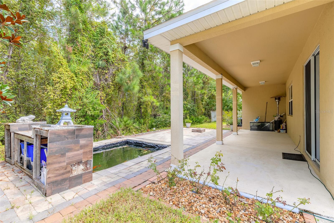
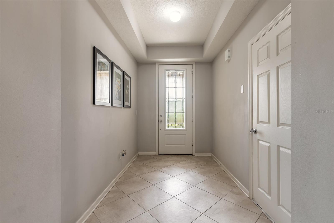
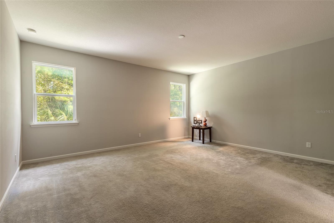
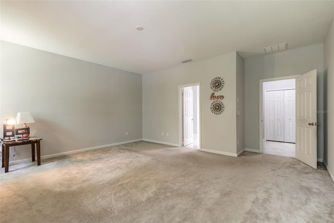
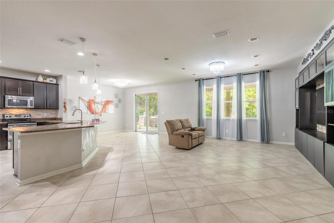
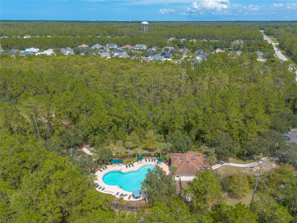
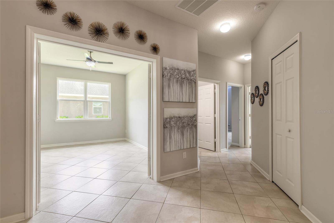
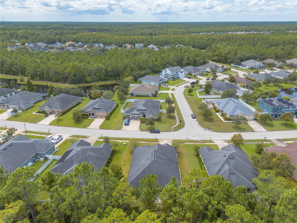
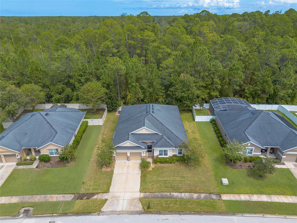
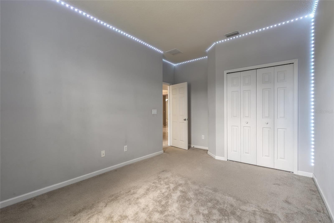
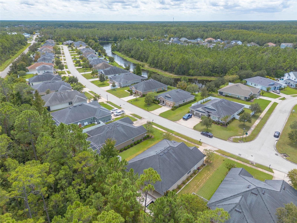
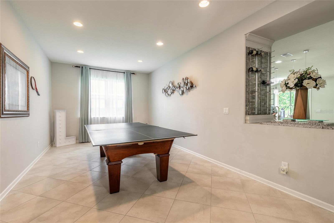
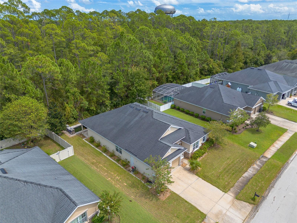
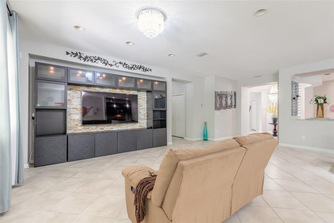
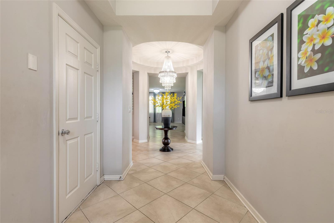
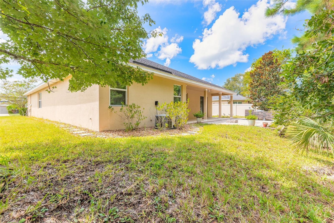
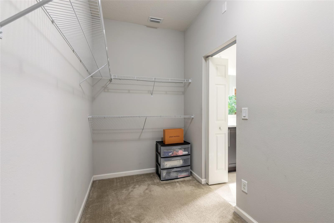
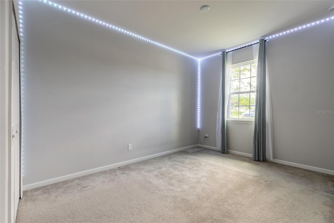
Active
31 ABACUS AVE
$409,900
Features:
Property Details
Remarks
Exceptional Home in Hunters Ridge, within walking distance to highly rated Pathways Elementary School (14:1 student–teacher ratio), this 2,672 sq ft custom home in the Deer Creek section blends elegance, functionality, and privacy in one of Ormond Beach’s most desirable communities. Soaring ceilings & a dramatic chandelier welcome you into a spacious layout featuring a versatile Dining/bonus room & a flex guest bdrm/den/office with French doors. The open-concept living, dining, and chef’s kitchen—with granite counters, large island, stainless appliances, and custom backsplash—flow seamlessly together. The family room is anchored by a striking stone entertainment wall. The split-bedroom design includes 3 BRs & 2 BAs. The primary suite offers a walk-in closet, double quartz vanities, spa tub, and glass shower. An interior laundry and abundant storage add convenience. Step outside to your private oasis with covered porch, custom pavers, tranquil Koi pond, and peaceful conservation views—no rear neighbors. Hunters Ridge amenities include a clubhouse, two pools, tennis and basketball courts, ballfields, parks, a fishing pier, and canoe launch. Just 3 miles from I-95 and minutes to shopping, dining, and Tanger Outlets.
Financial Considerations
Price:
$409,900
HOA Fee:
90
Tax Amount:
$3595.44
Price per SqFt:
$153.41
Tax Legal Description:
LOT 286 DEER CREEK PHASE THREE OF HUNTERS RIDGE MB 54 PGS 185-189 INC PER OR 6939 PGS 2155-2156
Exterior Features
Lot Size:
9870
Lot Features:
Irregular Lot, Landscaped, Paved
Waterfront:
No
Parking Spaces:
N/A
Parking:
Driveway, Garage Door Opener, Off Street, On Street, Oversized
Roof:
Shingle
Pool:
No
Pool Features:
N/A
Interior Features
Bedrooms:
3
Bathrooms:
2
Heating:
Electric, Heat Pump
Cooling:
Central Air
Appliances:
Dishwasher, Disposal, Dryer, Electric Water Heater, Exhaust Fan, Microwave, Range, Refrigerator, Washer
Furnished:
Yes
Floor:
Carpet, Ceramic Tile, Concrete, Tile
Levels:
One
Additional Features
Property Sub Type:
Single Family Residence
Style:
N/A
Year Built:
2013
Construction Type:
Block, Concrete, Stone, Stucco
Garage Spaces:
Yes
Covered Spaces:
N/A
Direction Faces:
West
Pets Allowed:
Yes
Special Condition:
None
Additional Features:
Lighting, Private Mailbox, Sidewalk, Sliding Doors
Additional Features 2:
N/A
Map
- Address31 ABACUS AVE
Featured Properties