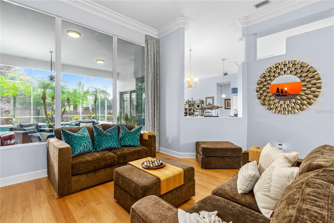
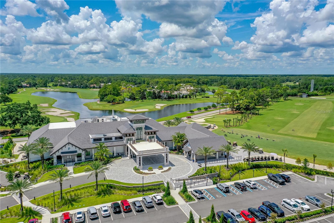
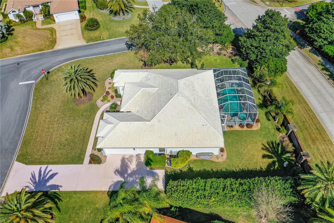
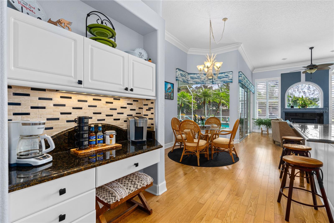
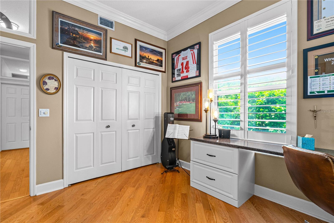
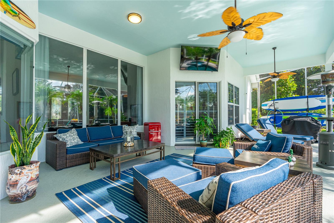
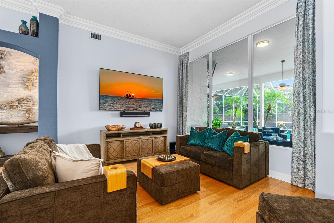
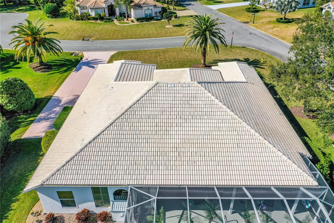
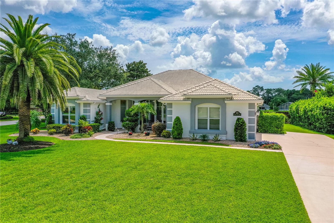
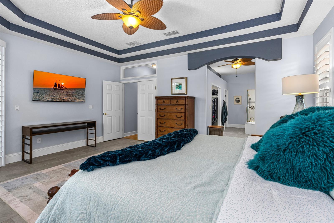
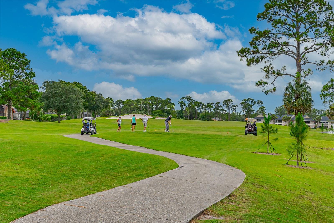
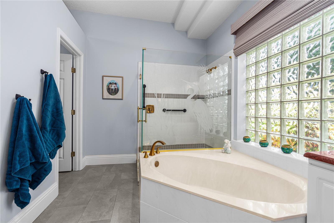
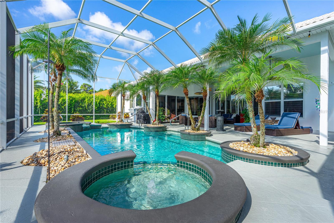
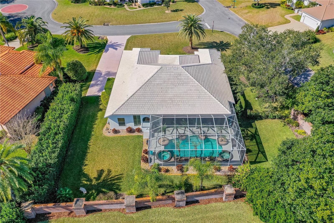
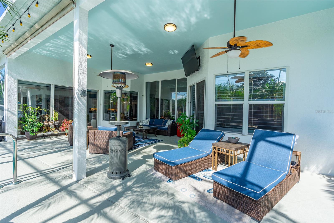
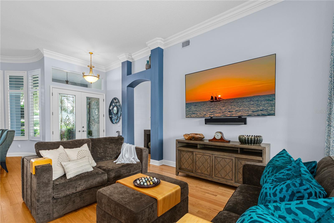
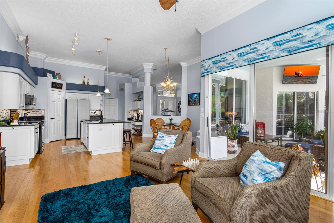
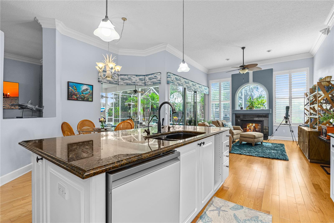
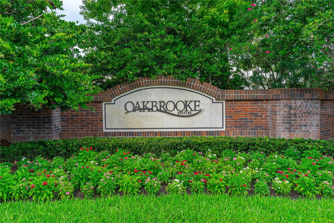
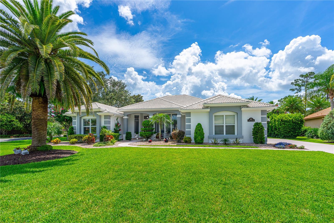
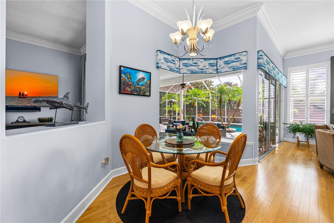
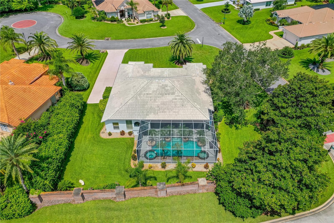
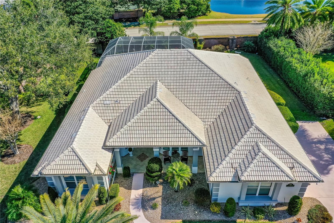
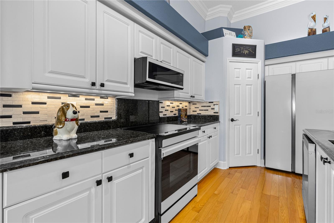
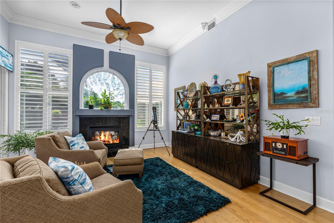
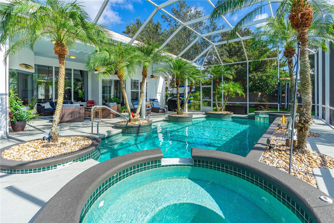
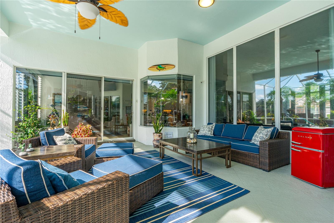
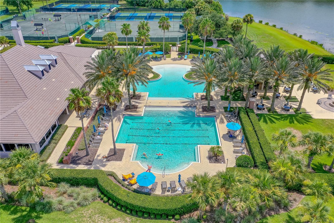
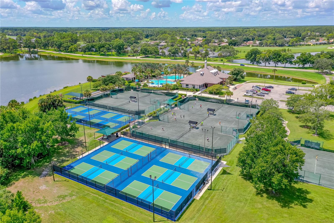
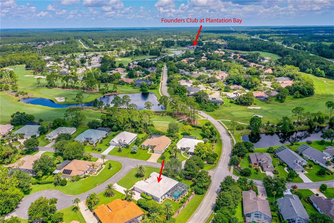
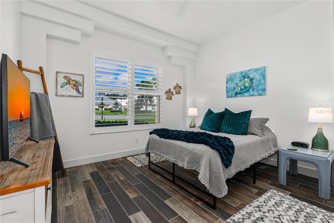
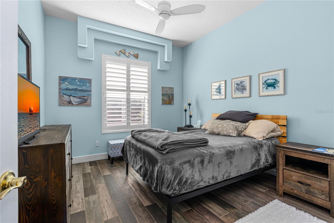
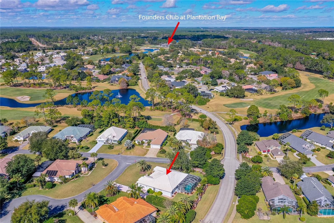
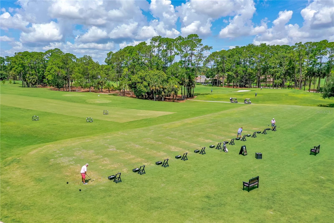
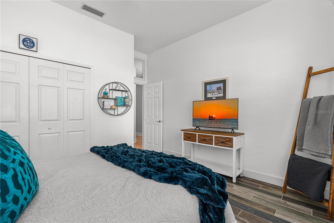
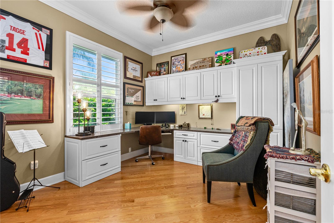
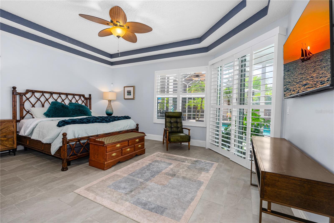
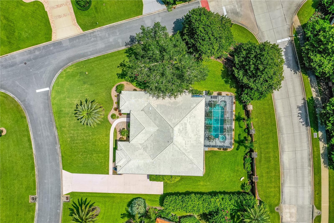
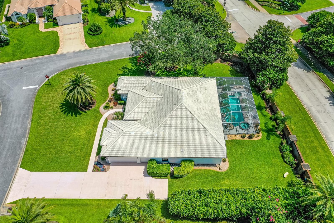
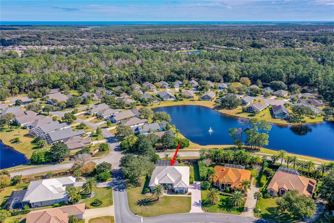
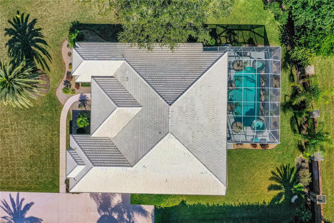
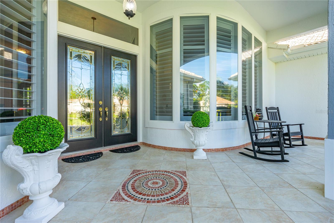
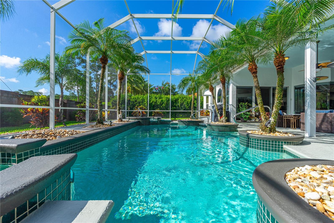
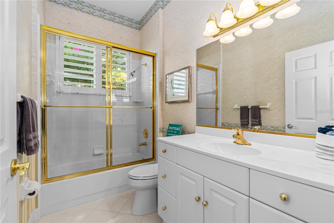
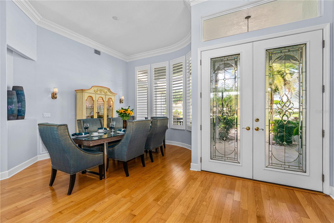
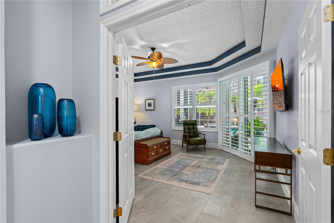
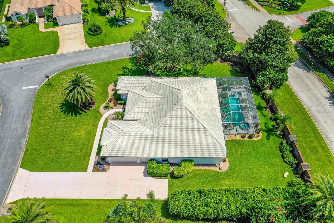
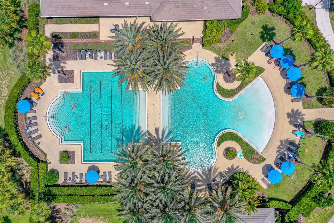
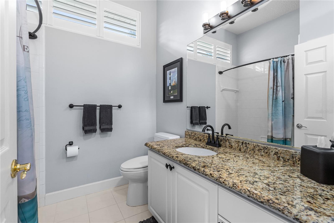
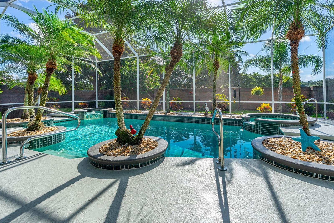
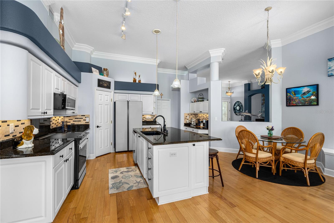
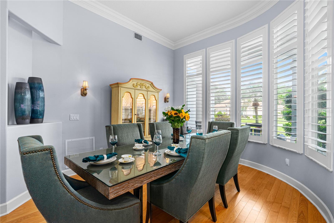
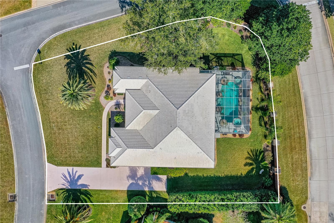
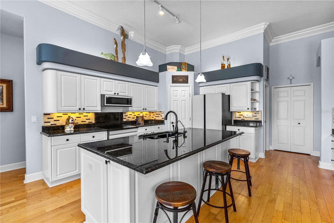
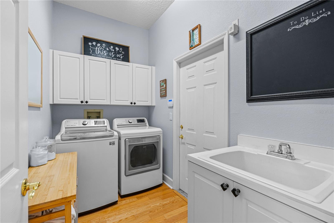
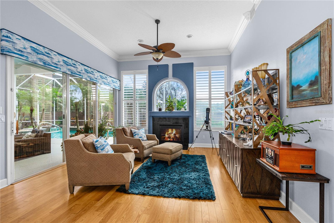
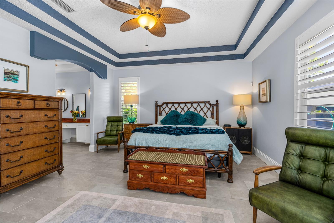
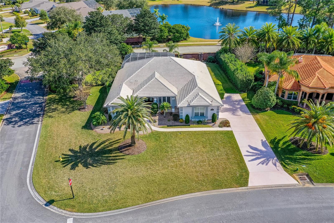
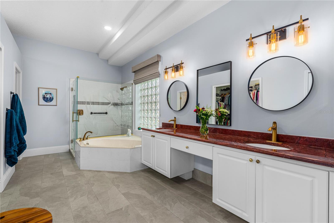
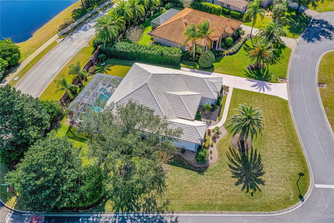
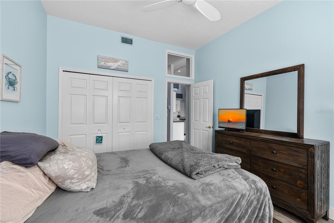
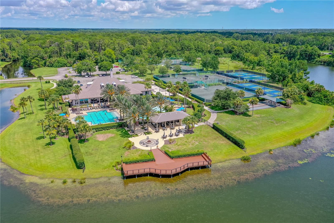
Active
801 ARBOR GLEN CT
$740,000
Features:
Property Details
Remarks
Welcome to your private oasis in the lovely Plantation Bay Golf Community! RECENT Wind Mitigation and 4 POINT inspection available. Perfectly situated on a spacious corner lot, this 4-bedroom, 3-bath pool home combines timeless elegance, modern comfort, and resort-style amenities. Step inside to a light-filled open floor plan with fresh interior and exterior paint and brand-new plantation shutters throughout. The chef’s kitchen features granite countertops, Samsung appliances, and custom cabinetry—ideal for everything from quiet mornings to hosting friends. The inviting living area showcases hardwood floors, soaring ceilings, and an effortless flow for entertaining. The primary suite is a serene retreat with a spa-like bath, soaking tub, walk-in shower, and dual vanities. Outside, your screened-in lanai with a sparkling pool and spa is framed by lush tropical landscaping—your own backyard paradise. A three-car garage with premium floor coating offers durability and style, perfect for hobby space or extra storage. And with your golf cart ready, you’re just minutes from championship golf, tennis, pickleball, fitness facilities, a clubhouse, and more within this vibrant gated community. Meticulously maintained and move-in ready, this is Plantation Bay living at its finest. Schedule your private tour today and experience the lifestyle you’ve been dreaming of. Square footage received from tax rolls. All information recorded in MLS intended to be accurate but cannot be guaranteed.
Financial Considerations
Price:
$740,000
HOA Fee:
99
Tax Amount:
$11078
Price per SqFt:
$288.05
Tax Legal Description:
LOT 19 PLANTATION BAY SEC IC-V UNIT 1 MB 44 PGS 194-195 INC PER OR 4227 PG 2799 PER OR 6700 PG 1080 PER OR 7968 PGS 2985 THRU 2987 INC PER OR 8144 PG 3987
Exterior Features
Lot Size:
18345
Lot Features:
Cul-De-Sac
Waterfront:
No
Parking Spaces:
N/A
Parking:
N/A
Roof:
Concrete, Tile
Pool:
Yes
Pool Features:
Chlorine Free, Gunite, Heated, In Ground, Pool Sweep, Salt Water, Screen Enclosure
Interior Features
Bedrooms:
4
Bathrooms:
3
Heating:
Central, Electric
Cooling:
Central Air
Appliances:
Dishwasher, Disposal, Freezer, Ice Maker, Microwave, Range, Refrigerator, Water Softener
Furnished:
No
Floor:
Tile, Wood
Levels:
One
Additional Features
Property Sub Type:
Single Family Residence
Style:
N/A
Year Built:
1997
Construction Type:
Block, Concrete, Stucco
Garage Spaces:
Yes
Covered Spaces:
N/A
Direction Faces:
West
Pets Allowed:
No
Special Condition:
None
Additional Features:
Balcony, Private Mailbox, Rain Gutters, Sidewalk, Sliding Doors
Additional Features 2:
Contact HOA for additional questions
Map
- Address801 ARBOR GLEN CT
Featured Properties