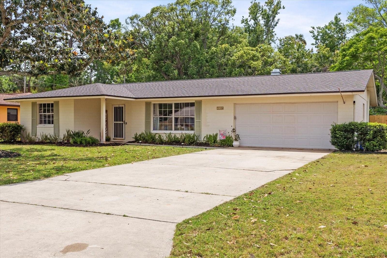

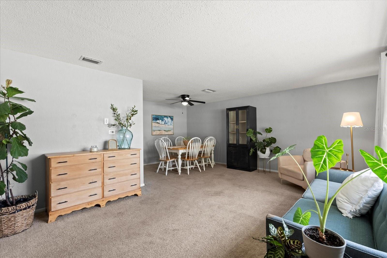
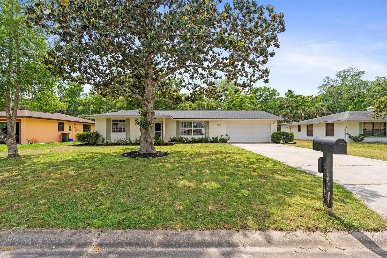
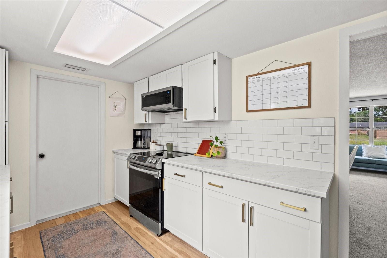
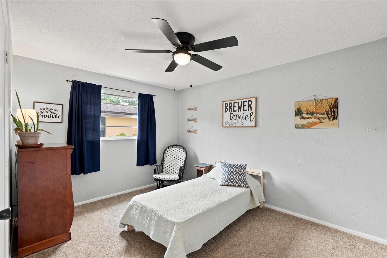
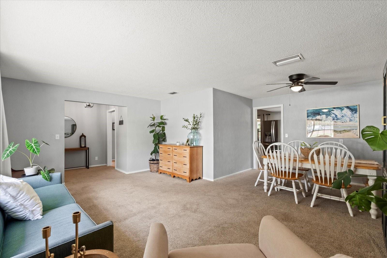
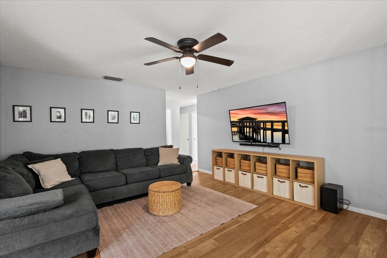
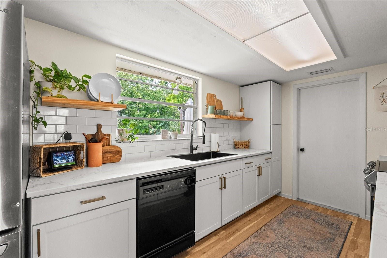
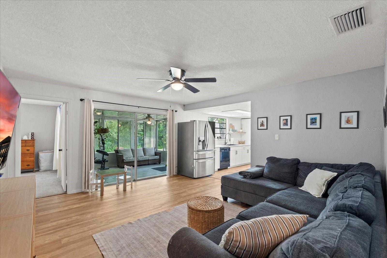
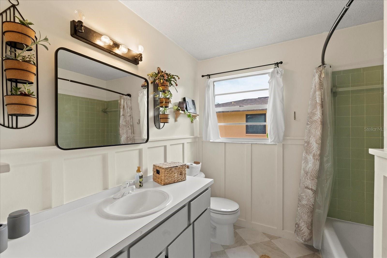
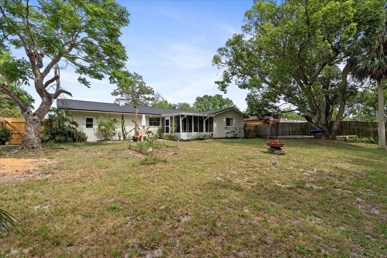
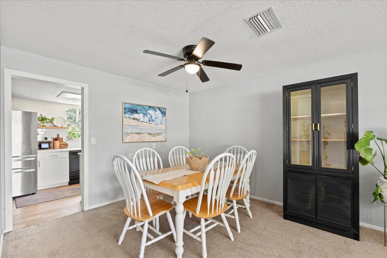
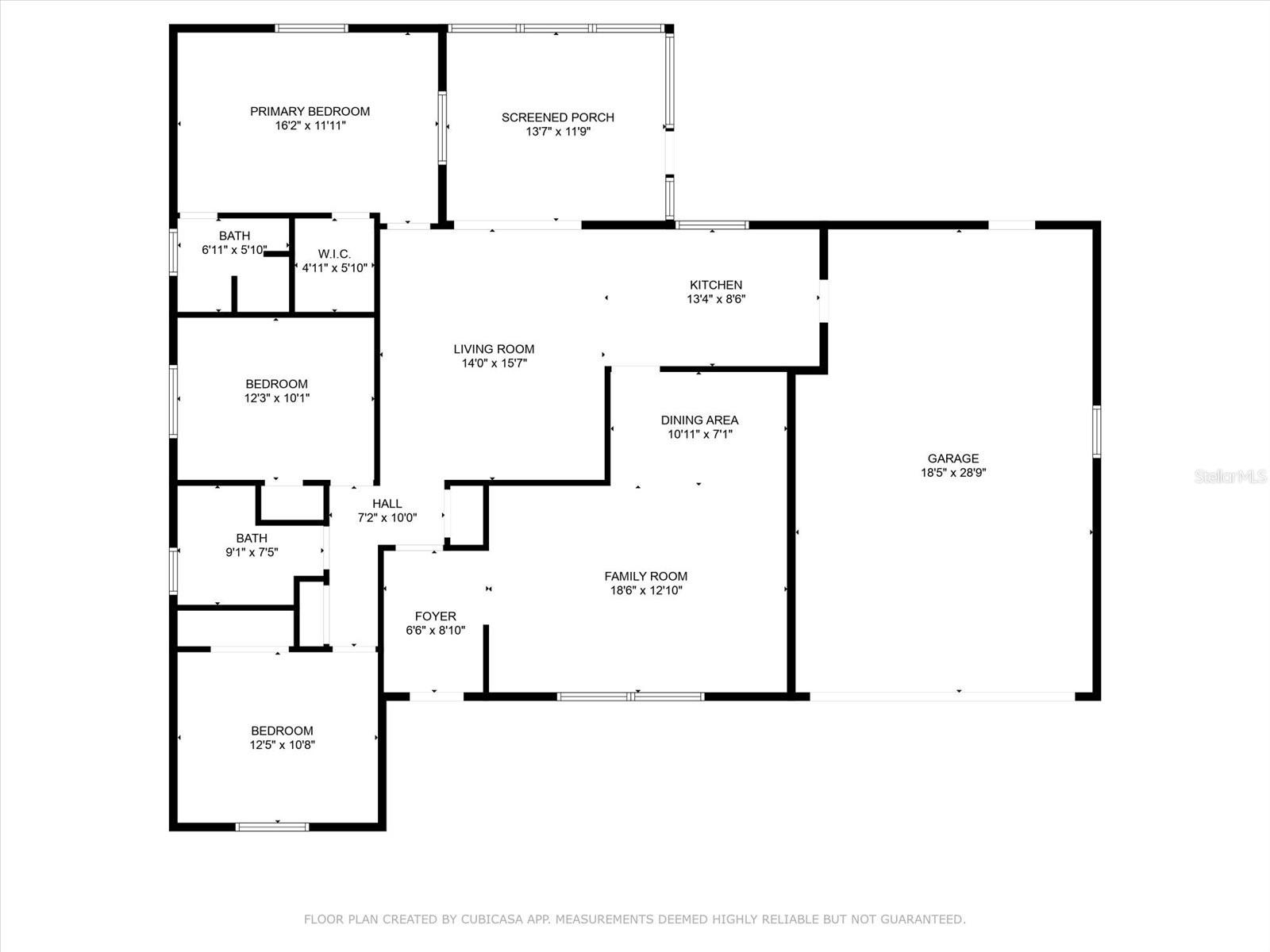
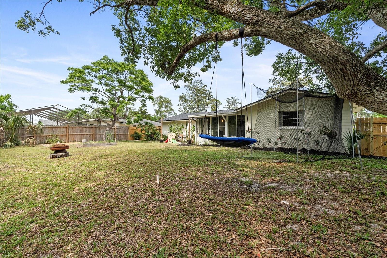
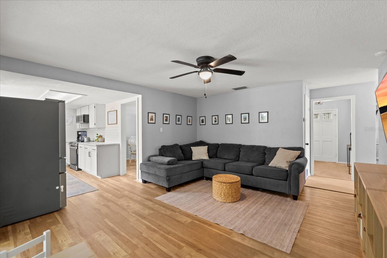
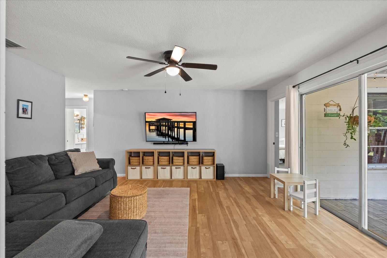
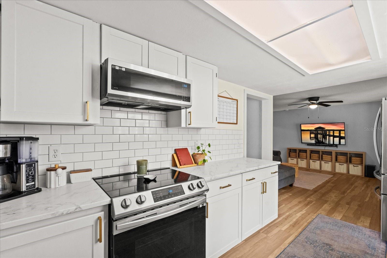

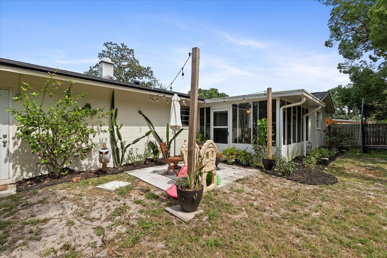
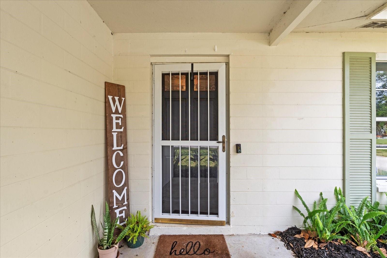
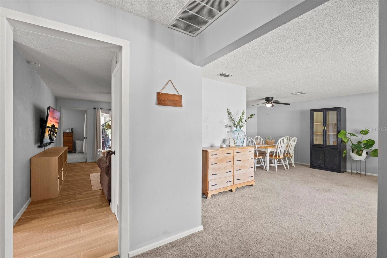

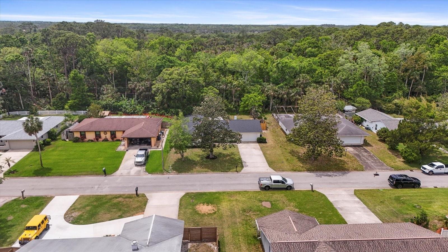
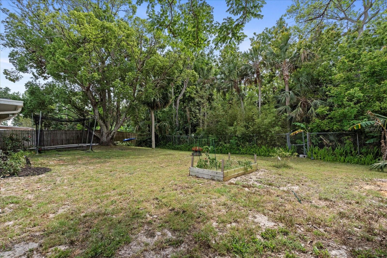
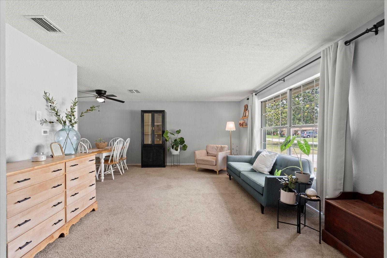
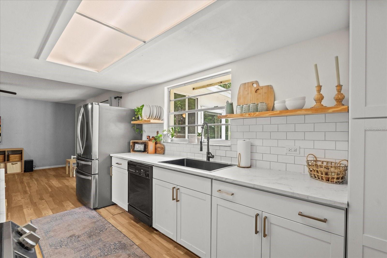
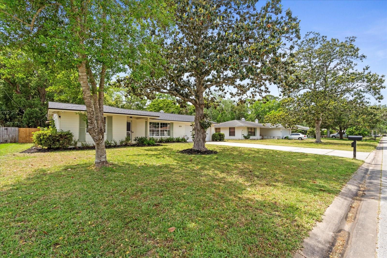
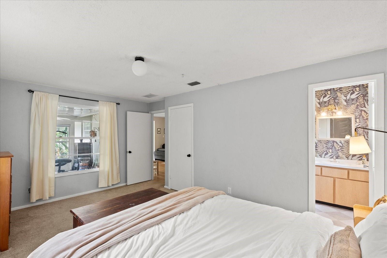
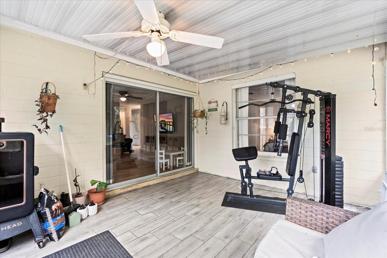
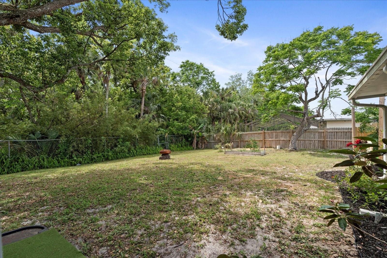
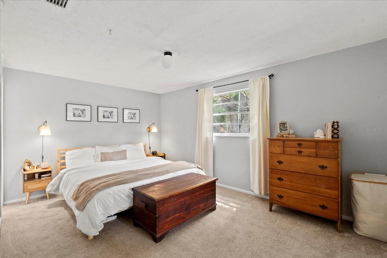
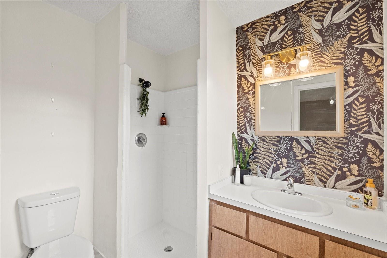
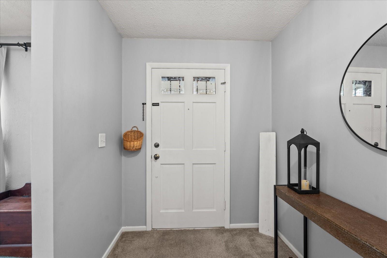
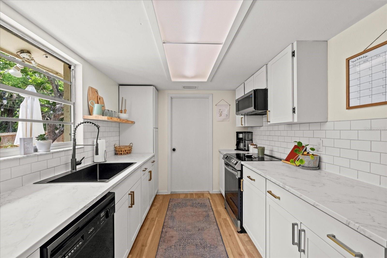
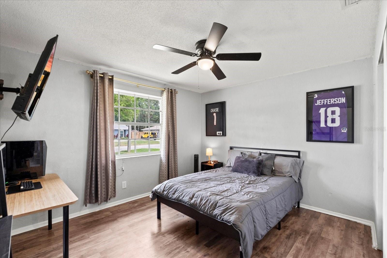
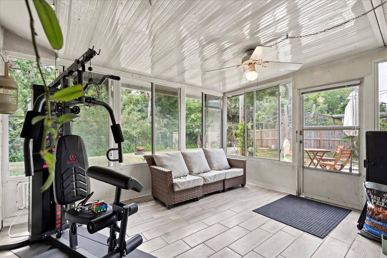
Active
736 LINDENWOOD CIR W
$339,000
Features:
Property Details
Remarks
Welcome to your next chapter in beautiful Ormond Beach, Florida — where lifestyle, location, and comfort come together seamlessly! This charming three-bedroom, two-bath home offers an inviting and versatile floor plan designed for today’s living. Step inside to find a formal living and dining area filled with natural light from oversized picture windows, creating a bright, welcoming ambiance. The updated galley kitchen is both stylish and functional, perfect for daily meals or entertaining guests. The family room opens to a flexible bonus space — ideal for a home office, playroom, or game room to fit your needs. Outside, you'll find a fenced backyard offering privacy and a peaceful view of the green space behind — perfect for relaxing, gardening, or letting pets and little ones play freely. Whether you're working, relaxing, or hosting, this home offers space for it all. Major upgrades include a new roof (2024) and HVAC system (2022), giving you peace of mind for years to come. Beyond your front door, you’ll fall in love with the Ormond Beach community — known for its friendly vibe, excellent schools, and endless activities. Spend your weekends exploring Tomoka State Park, launching your boat for a day on the river, or enjoying the white sands of Ormond Beach just minutes away. Dining out? You’re close to local favorites like Grind Gastropub & Kona Tiki Bar, 63 Sovereign , Rose Villa Southern Table, and the laid-back beachside charm of Gold Leaf Coffee. Shopping, top-rated golf courses, and vibrant community events are just part of everyday life here. Don’t miss the opportunity to live in one of Ormond Beach’s most sought-after neighborhoods — schedule your private tour today and start living the coastal lifestyle you’ve been dreaming of!
Financial Considerations
Price:
$339,000
HOA Fee:
N/A
Tax Amount:
$3838
Price per SqFt:
$195.05
Tax Legal Description:
LOT 4 BLK 4 WOODMERE SOUTH UNIT 2 MB 31 PG 101 PER OR 3471 PG 1061 PER OR 8306 PG 2217
Exterior Features
Lot Size:
10320
Lot Features:
N/A
Waterfront:
No
Parking Spaces:
N/A
Parking:
N/A
Roof:
Shingle
Pool:
No
Pool Features:
N/A
Interior Features
Bedrooms:
3
Bathrooms:
2
Heating:
Central, Heat Pump
Cooling:
Central Air
Appliances:
Dishwasher, Microwave, Range, Refrigerator
Furnished:
No
Floor:
Carpet, Laminate, Tile, Vinyl
Levels:
One
Additional Features
Property Sub Type:
Single Family Residence
Style:
N/A
Year Built:
1974
Construction Type:
Block
Garage Spaces:
Yes
Covered Spaces:
N/A
Direction Faces:
West
Pets Allowed:
No
Special Condition:
None
Additional Features:
Private Mailbox, Rain Gutters
Additional Features 2:
6months
Map
- Address736 LINDENWOOD CIR W
Featured Properties