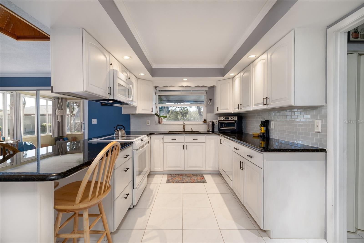
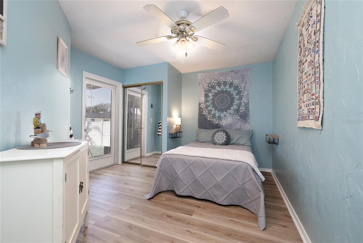
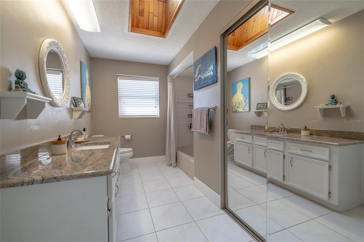
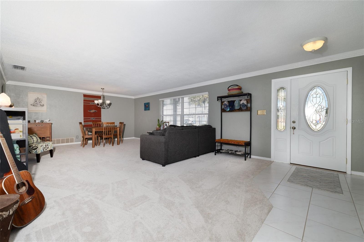
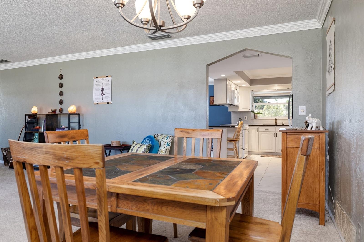
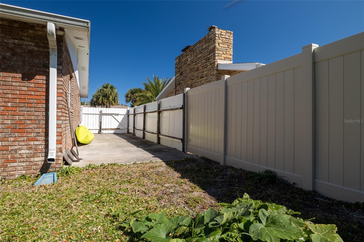
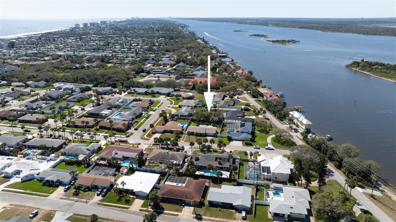
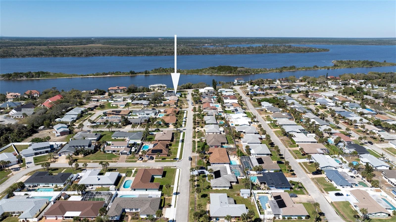
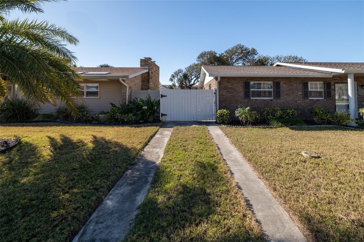
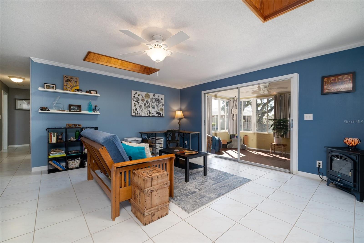
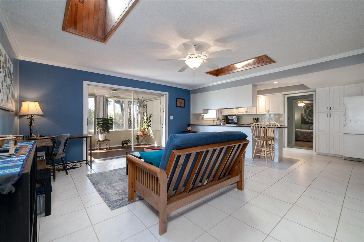
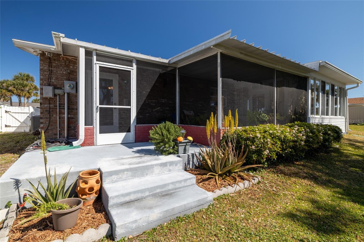
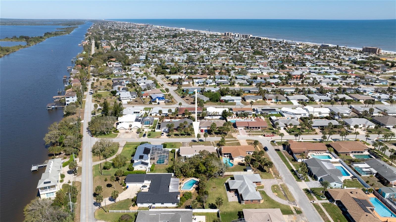
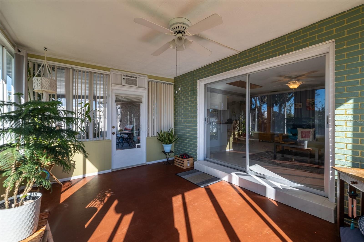
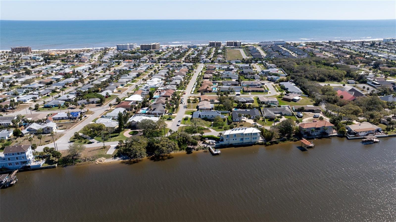
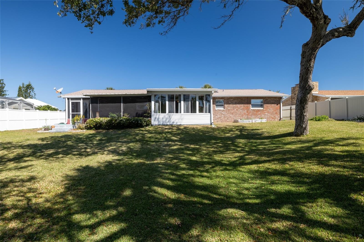
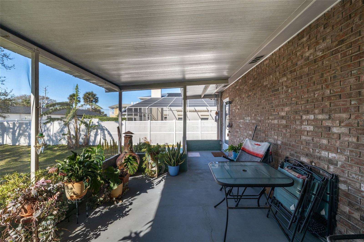
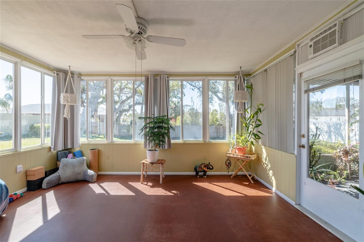
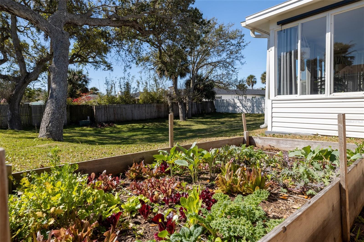
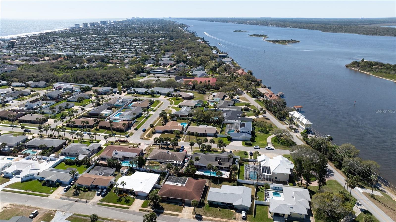
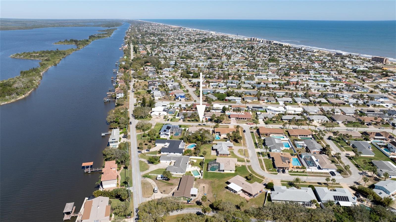
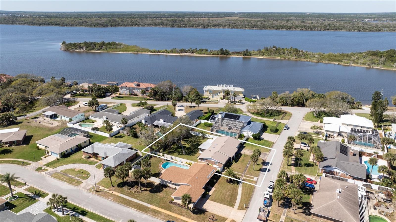
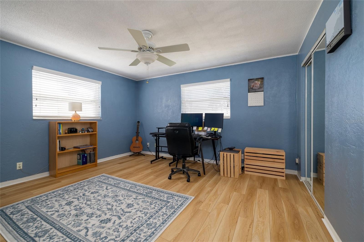
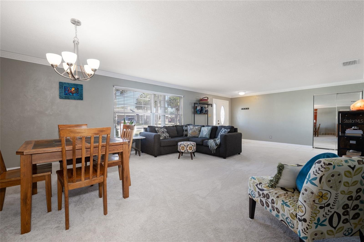
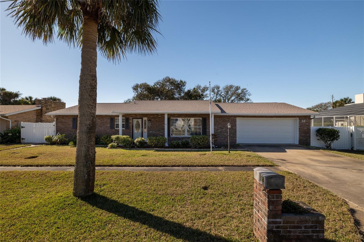
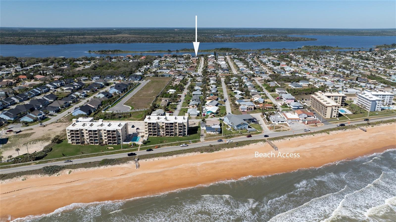
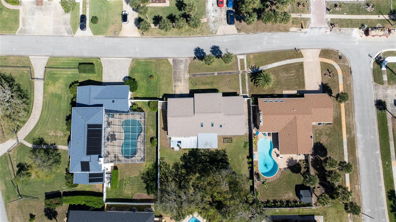
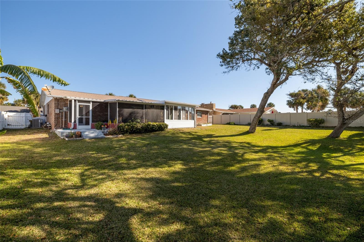
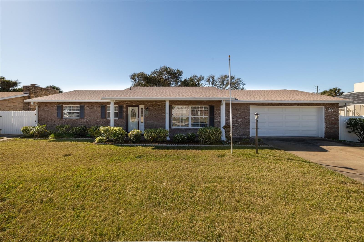
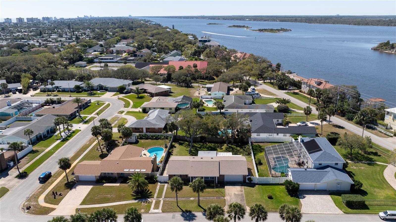
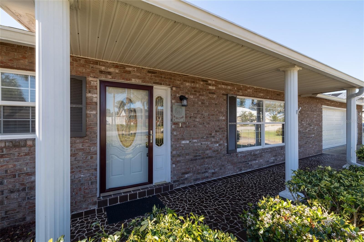
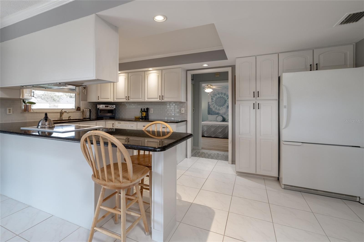
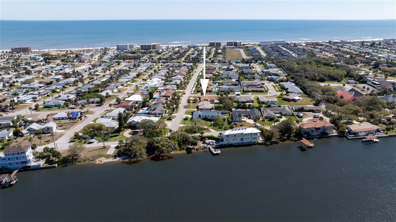
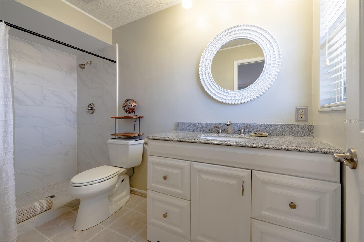
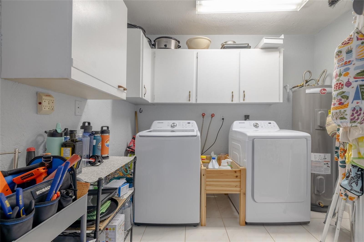
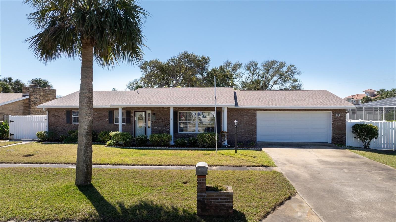
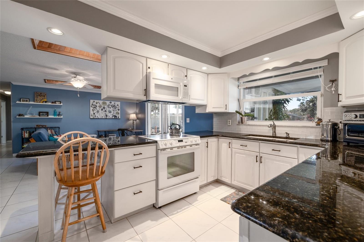
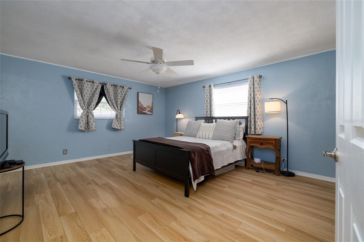
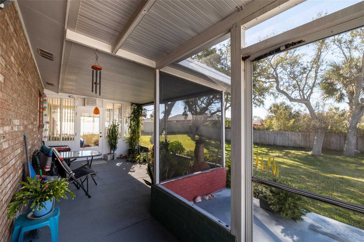
Active
18 BUCKINGHAM DR
$445,000
Features:
Property Details
Remarks
Charming Beachside Home-Just Steps from the Ocean & River and no HOA! Welcome to your dream home in the highly sought-after Ormond by the Sea quiet neighborhood Just two blocks from the uncrowded, no-drive beach and mere steps from the Halifax River/Intracoastal, this 3-bedroom, 2-bathroom brick home offers the perfect blend of coastal living and modern convenience. It's one of the few streets with buried electrical lines preserving its beauty and safety. Whether you're an outdoor enthusiast who loves paddleboarding, kayaking,swimming in the ocean and long walks on the beach or you prefer to relax & soak in breathtaking sunrises and sunsets and gardening & grilling, the location of this house is ideal for you! In addition to the over 1800 comfortable living space you also have an enclosed sunroom & a screened porch overlooking the park-like backyard and a gate that opens to park your boat/trailer! This beautifully maintained home is move in ready with New Roof 2021, More... Private Remarks: Owner Occupied and present during showings due to working from home office. Appointment Required preferably with 2 hour notice.
Financial Considerations
Price:
$445,000
HOA Fee:
N/A
Tax Amount:
$6977
Price per SqFt:
$267.11
Tax Legal Description:
LOT 47 PEGENCY MANOR ESTATES MB 31 PG 136 PER OR 3673 PG 1624 PER UNREC D/C PER OR 8091 PG 0570 PER OR 8091 PG 0067
Exterior Features
Lot Size:
11700
Lot Features:
Oversized Lot
Waterfront:
No
Parking Spaces:
N/A
Parking:
Boat
Roof:
Shingle
Pool:
No
Pool Features:
N/A
Interior Features
Bedrooms:
3
Bathrooms:
2
Heating:
Central
Cooling:
Central Air
Appliances:
Built-In Oven, Cooktop, Dishwasher, Disposal, Dryer, Electric Water Heater, Microwave, Refrigerator, Washer
Furnished:
No
Floor:
Carpet, Tile, Vinyl
Levels:
One
Additional Features
Property Sub Type:
Single Family Residence
Style:
N/A
Year Built:
1976
Construction Type:
Block, Brick, Concrete, Frame
Garage Spaces:
Yes
Covered Spaces:
N/A
Direction Faces:
North
Pets Allowed:
No
Special Condition:
None
Additional Features:
Sidewalk
Additional Features 2:
check with county on lease restrictions
Map
- Address18 BUCKINGHAM DR
Featured Properties