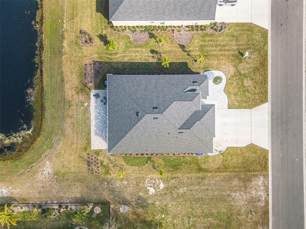
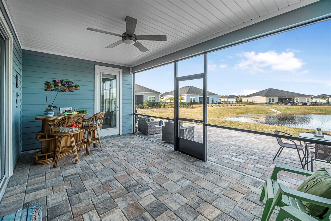
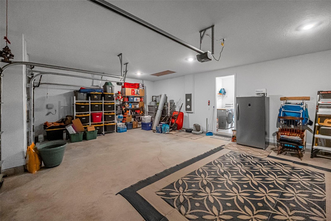
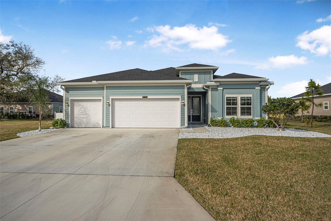
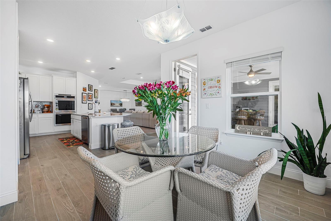
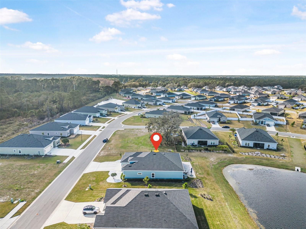
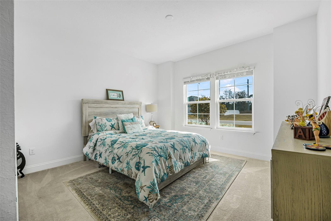
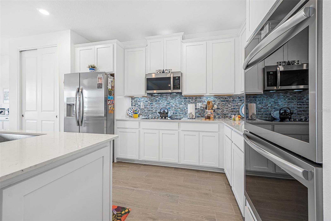
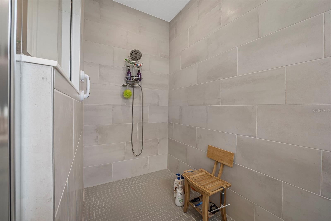
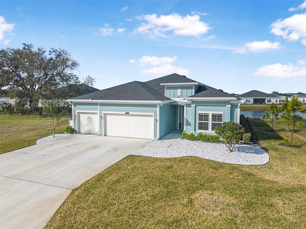
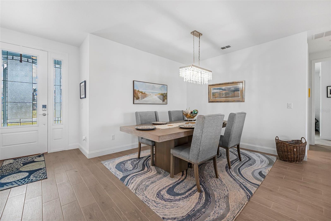
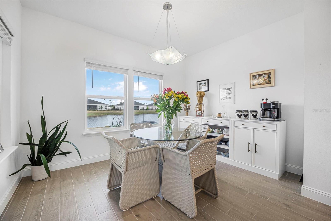
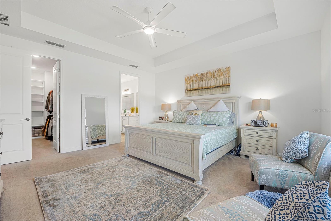
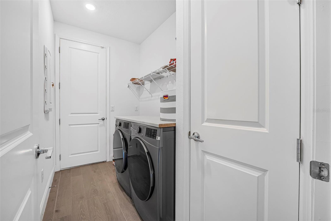
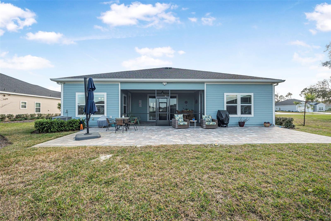
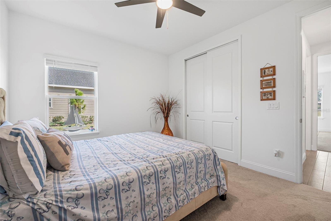
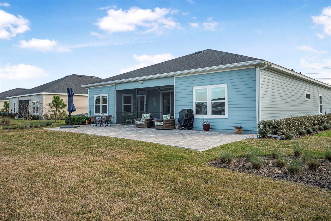
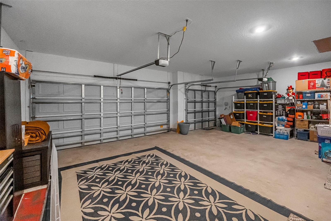
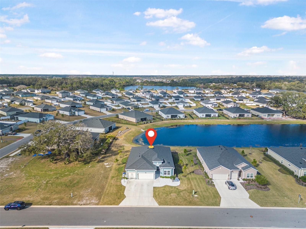
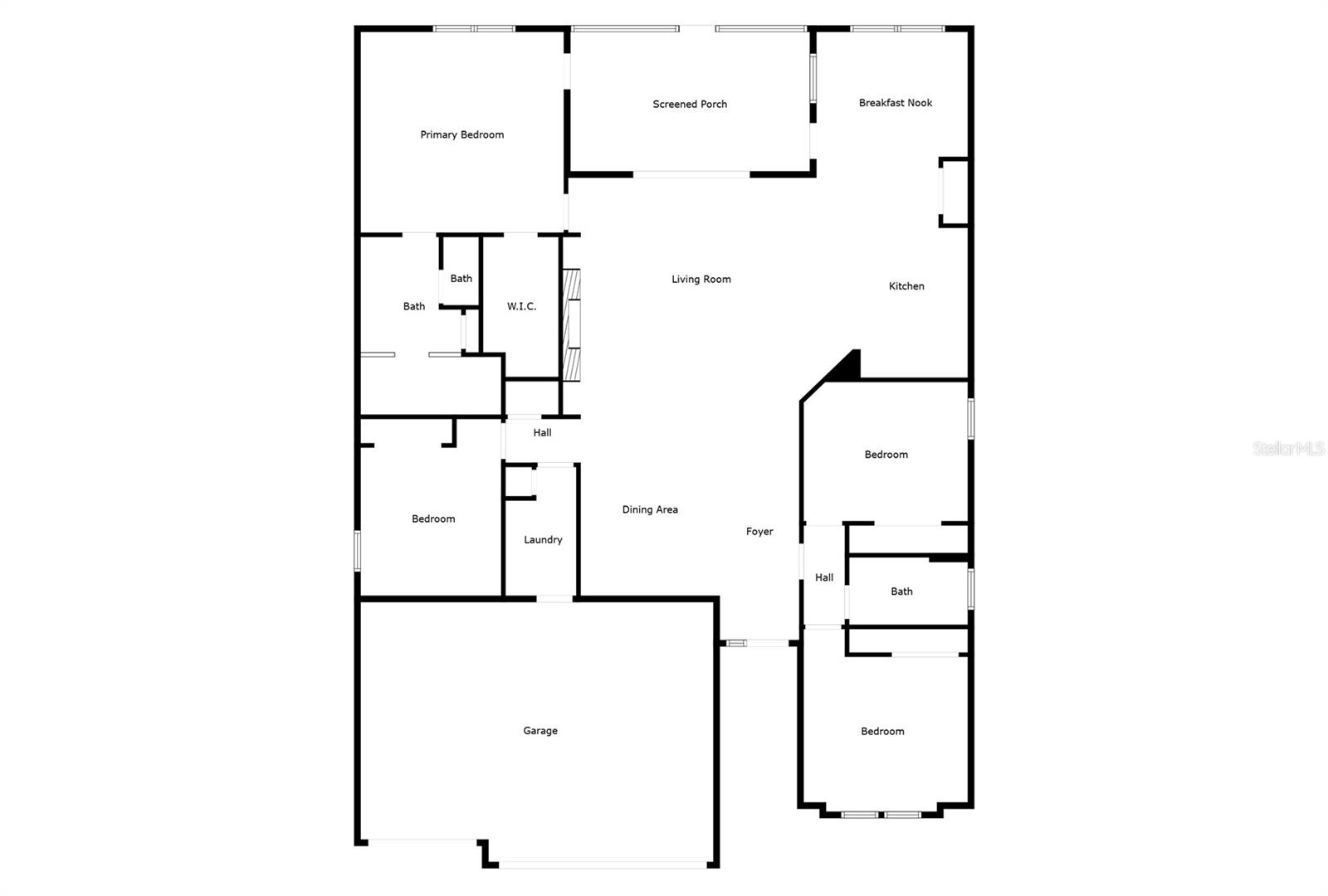
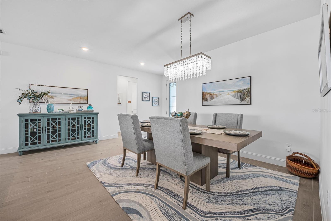
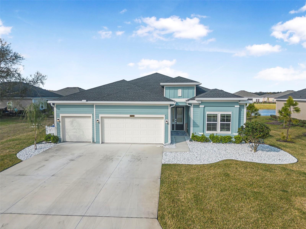
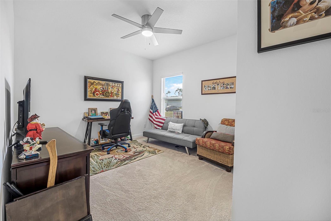
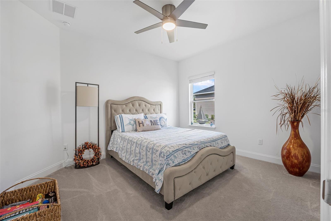
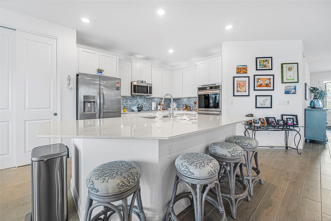
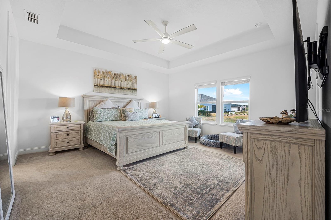
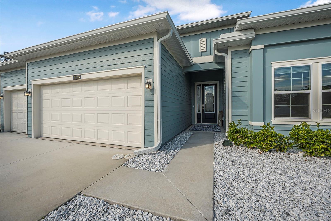
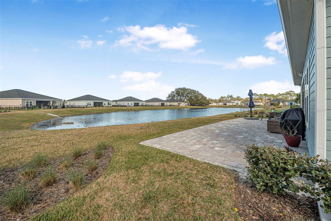
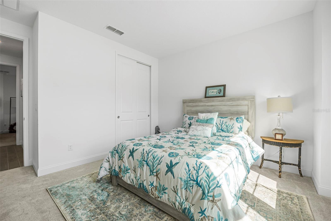
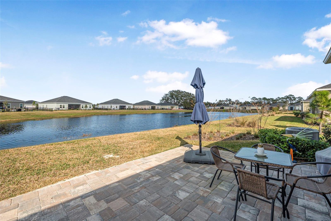
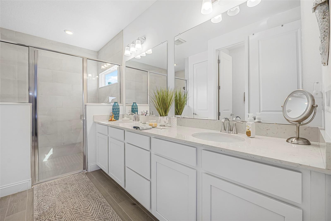
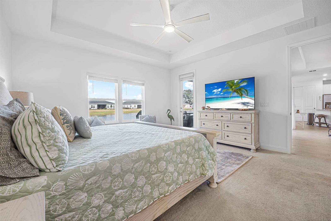
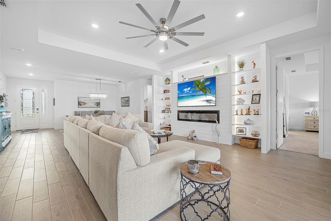
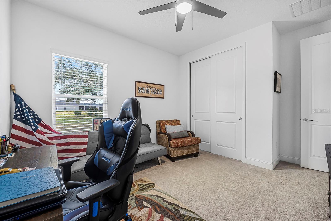
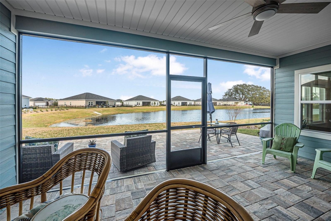
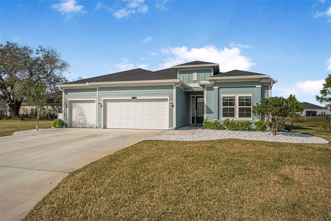
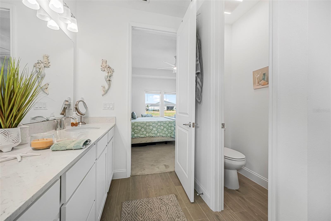
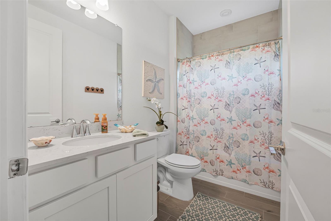
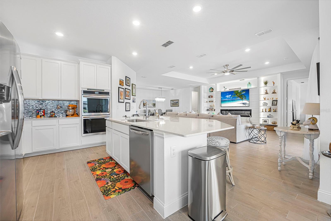
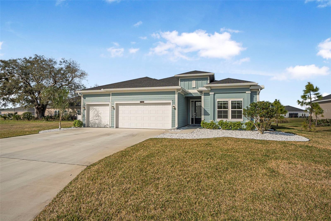
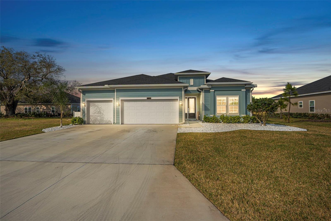
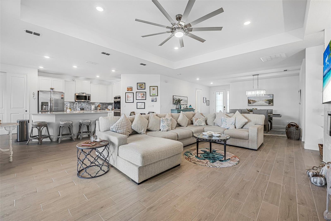
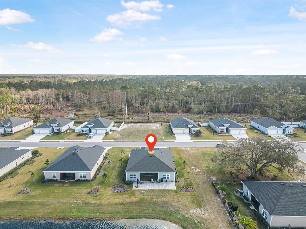
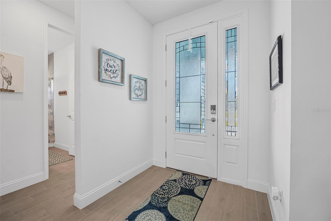
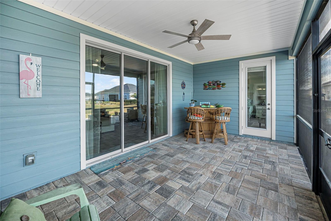
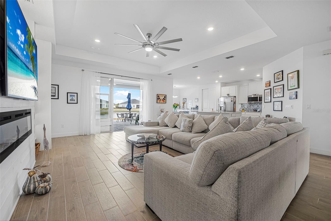
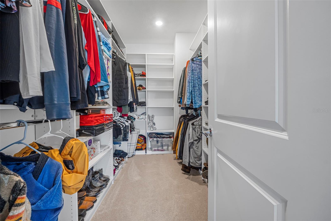
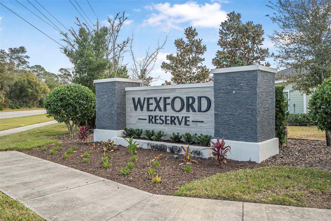
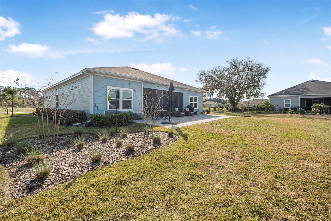
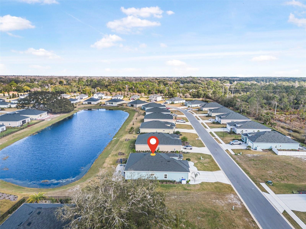
Active
2128 RAGLAN CIR
$500,000
Features:
Property Details
Remarks
Stunning Newly Built Lennar Home in Wexford Reserve – Lakefront Living at Its Best! Welcome to Wexford Reserve, Ormond Beach’s newest sought-after community! This 2023-built Lennar home offers 4 bedrooms, 2 bathrooms, and a spacious 3-car garage, all set within 2,267 sq/ft of beautifully designed living space. Step inside to an inviting open floor plan with high ceilings and expansive sliders that frame breathtaking lake views from the moment you enter. The gourmet kitchen is a chef’s dream, featuring a massive island, solid surface countertops, double oven, and a striking light blue backsplash accent—a perfect blend of function and style. The primary suite is a private retreat, boasting tray ceilings, a generous walk-in closet, and a spa-like ensuite with dual vanities and a walk-in shower adorned with high-end finishes. The custom entertainment insert in the living room adds both beauty and practicality, seamlessly complementing the modern lighting fixtures and stylish ceiling fan. With three additional guest bedrooms and a well-appointed guest bath, this home offers ample space for family, guests, or a home office. Outside, you’ll find custom landscaping, a large screened-in lanai, and an extended paver patio, all designed for ultimate outdoor enjoyment. The peaceful lake views provide a serene backdrop in your own backyard oasis. This move-in-ready gem is the perfect blend of luxury, comfort, and modern design—don’t miss your chance to call it home! ?? Schedule your private showing today!
Financial Considerations
Price:
$500,000
HOA Fee:
554
Tax Amount:
$7269.28
Price per SqFt:
$220.56
Tax Legal Description:
02-13-31 LOT 179 WEXFORD RESERVE UNIT 2 MB 64 PGS 30-36 PER OR 8321 PG 1184 PER OR 8487 PG 1732 PER OR 8512 PG 1806
Exterior Features
Lot Size:
10214
Lot Features:
N/A
Waterfront:
No
Parking Spaces:
N/A
Parking:
Driveway, Oversized
Roof:
Shingle
Pool:
No
Pool Features:
N/A
Interior Features
Bedrooms:
4
Bathrooms:
2
Heating:
Central, Electric
Cooling:
Central Air
Appliances:
Dishwasher, Disposal, Microwave, Range
Furnished:
No
Floor:
Carpet, Tile
Levels:
One
Additional Features
Property Sub Type:
Single Family Residence
Style:
N/A
Year Built:
2023
Construction Type:
Cement Siding, HardiPlank Type
Garage Spaces:
Yes
Covered Spaces:
N/A
Direction Faces:
South
Pets Allowed:
Yes
Special Condition:
None
Additional Features:
Other, Sidewalk
Additional Features 2:
N/A
Map
- Address2128 RAGLAN CIR
Featured Properties