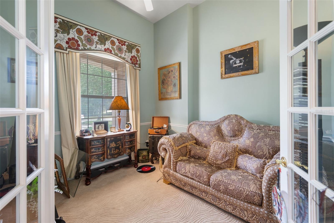
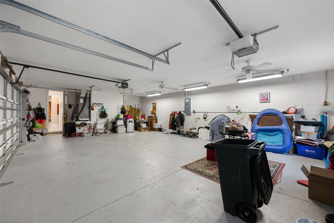

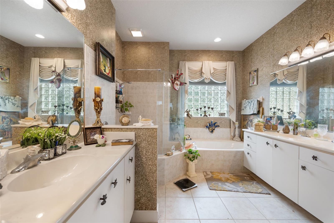
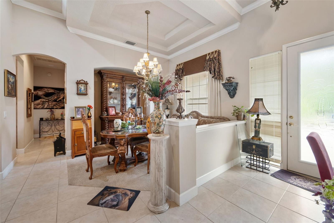
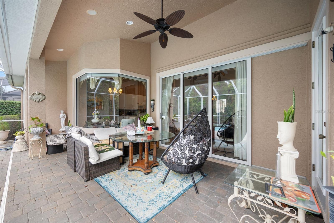
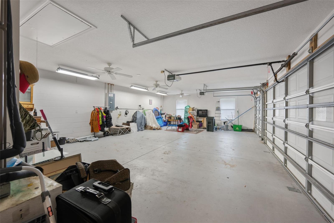
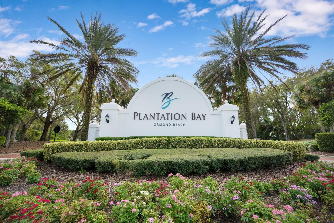
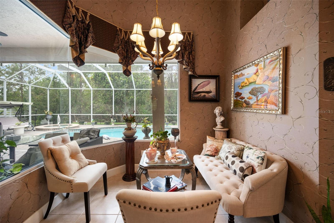
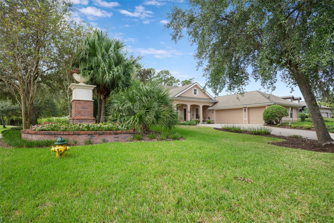
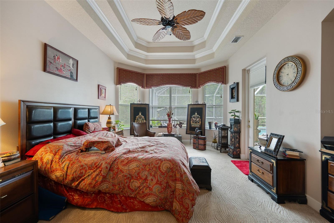
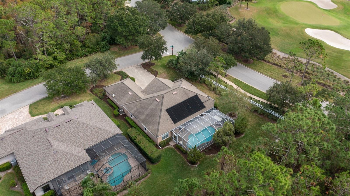
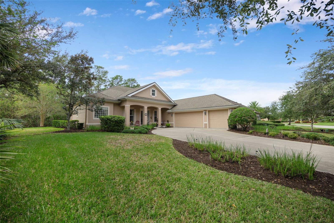
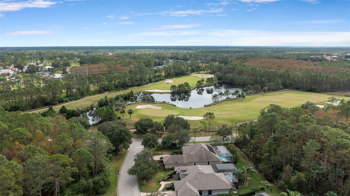
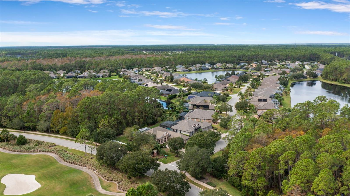
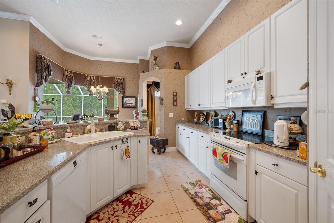

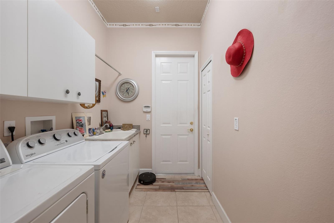
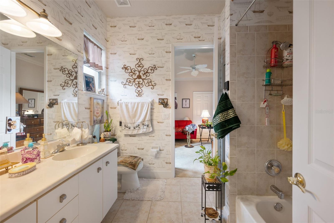
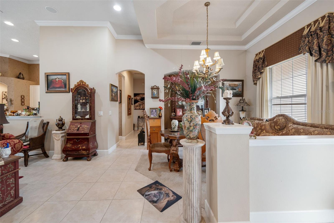
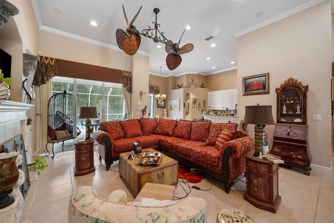
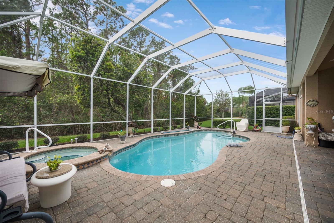
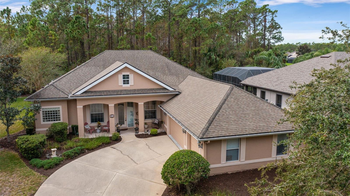
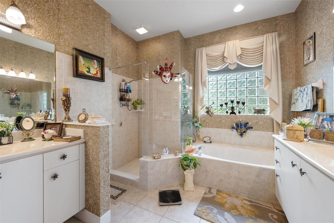

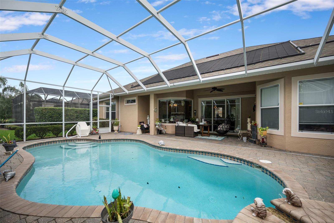
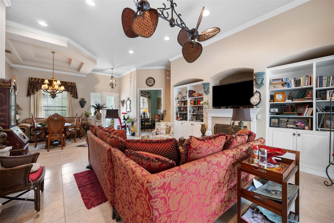
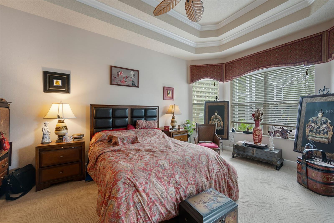
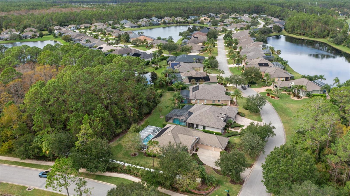

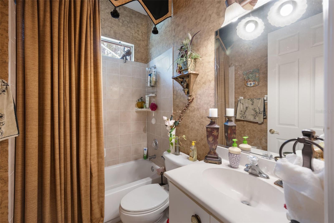

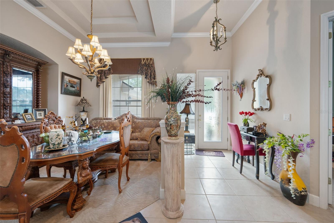
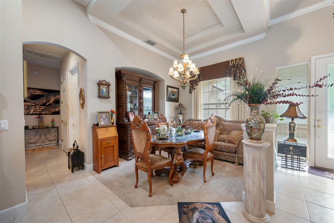
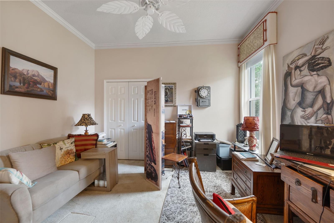
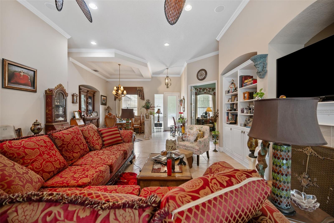
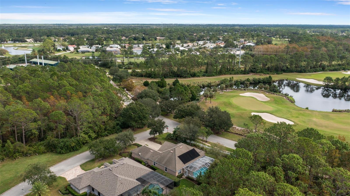
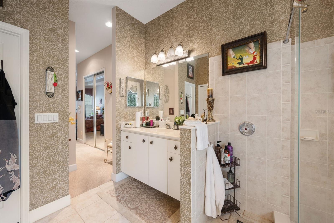
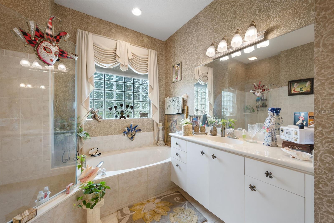
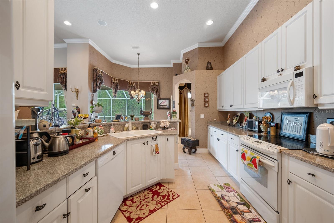
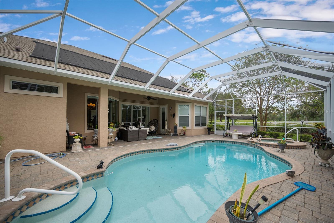
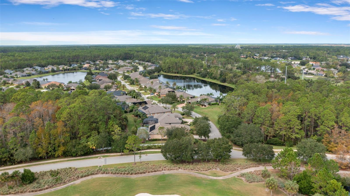
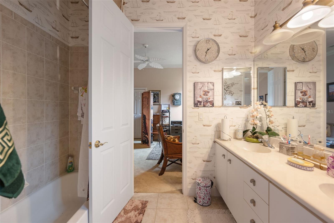
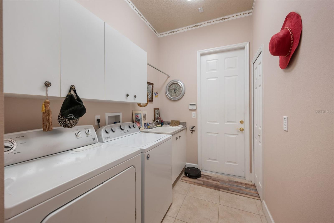
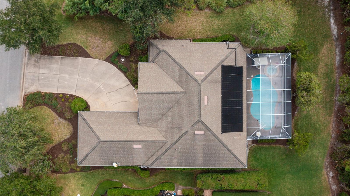
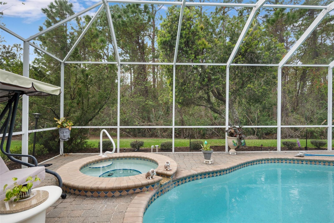
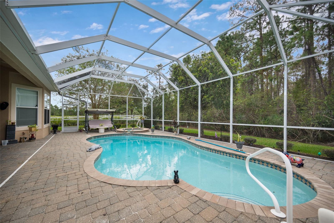
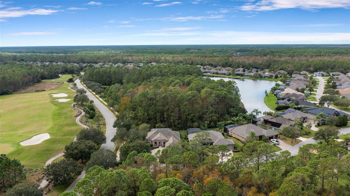
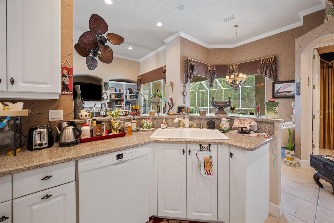
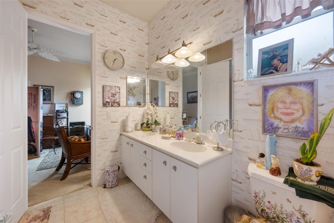

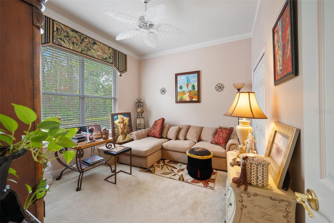
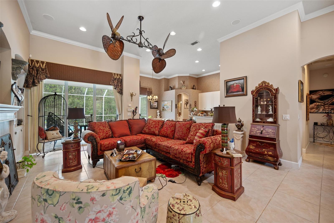
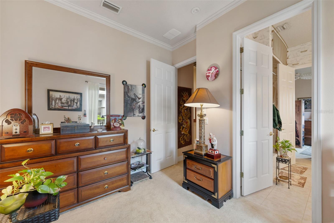

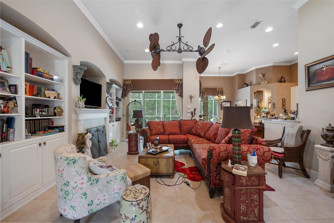
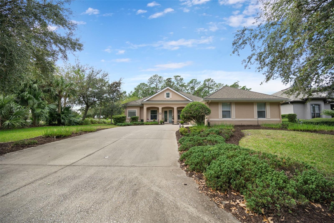
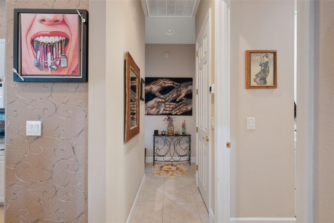
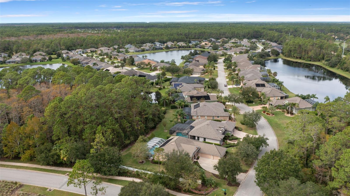
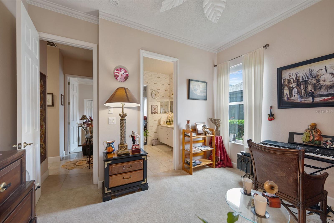
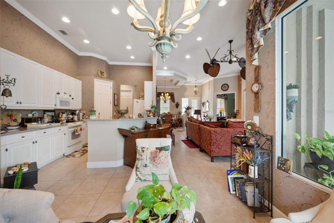
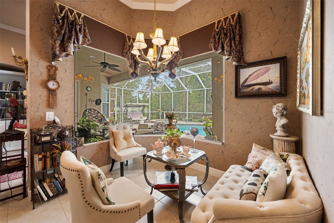
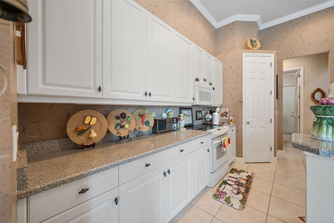
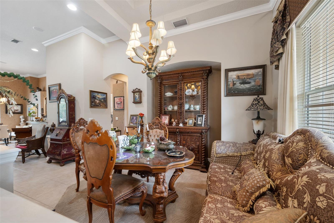
Active
801 WESTLAKE DR
$599,900
Features:
Property Details
Remarks
Welcome to this well maintained beauty in the heart of a gated golf community PlantationBay! This open floor plan boasts 4 spacious bedrooms and 3 full baths plus a stylish study - perfect for work or play! Nestled on a corner lot, this home features a fabulous solar-heated pool and spa that overlooks serene conservation areas, providing the ultimate privacy you crave. Step inside to find an impressive great room, complete with built-in cabinetry for your TV and components, a cozy gas fireplace. Open the triple sliders to reveal a spectacular paver lanai and pool area with a spa that's perfect for entertaining or relaxing with family and friends! The heart of the home includes a formal dining room and an expansive open kitchen with a charming breakfast nook. Each of the four well-appointed bedrooms offers adjoining baths, ensuring comfort and convenience for everyone. And don't forget your oversized 3-car garage has plenty of space for all your toys. Elevate your living experience in the gated, golf cart-friendly community of Plantation Bay Golf and Country Club where lower Flagler County taxes and optional memberships allow you to fully immerse yourself in the ultimate resort-style living. You are just a short stroll away from all the incredible amenities that include 45 holes of golf, 9 tennis courts, 10 pickleball courts, pool, spa, fitness center and a brand-new 30 million clubhouse, and so much more.
Financial Considerations
Price:
$599,900
HOA Fee:
297
Tax Amount:
$8203.94
Price per SqFt:
$253.34
Tax Legal Description:
PLANTATION BAY SECTION 2A-F UNIT 1 LOT 50 OR 1637/536 OR 1894/94 OR 1930/957 OR 2187/1619
Exterior Features
Lot Size:
15290
Lot Features:
N/A
Waterfront:
No
Parking Spaces:
N/A
Parking:
N/A
Roof:
Shingle
Pool:
Yes
Pool Features:
In Ground
Interior Features
Bedrooms:
4
Bathrooms:
3
Heating:
Central, Electric
Cooling:
Central Air
Appliances:
Dishwasher, Microwave, Range, Refrigerator
Furnished:
No
Floor:
Carpet, Tile
Levels:
One
Additional Features
Property Sub Type:
Single Family Residence
Style:
N/A
Year Built:
2004
Construction Type:
Block
Garage Spaces:
Yes
Covered Spaces:
N/A
Direction Faces:
Northeast
Pets Allowed:
No
Special Condition:
None
Additional Features:
Garden, Sliding Doors
Additional Features 2:
6 months plus 1 day
Map
- Address801 WESTLAKE DR
Featured Properties