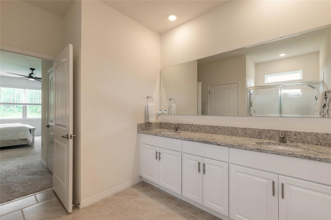
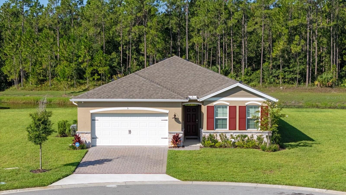
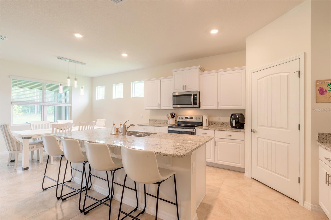
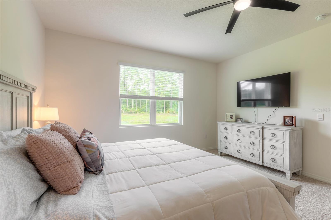
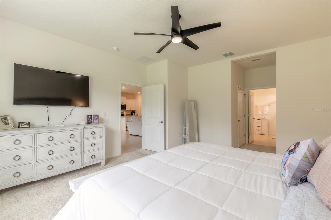
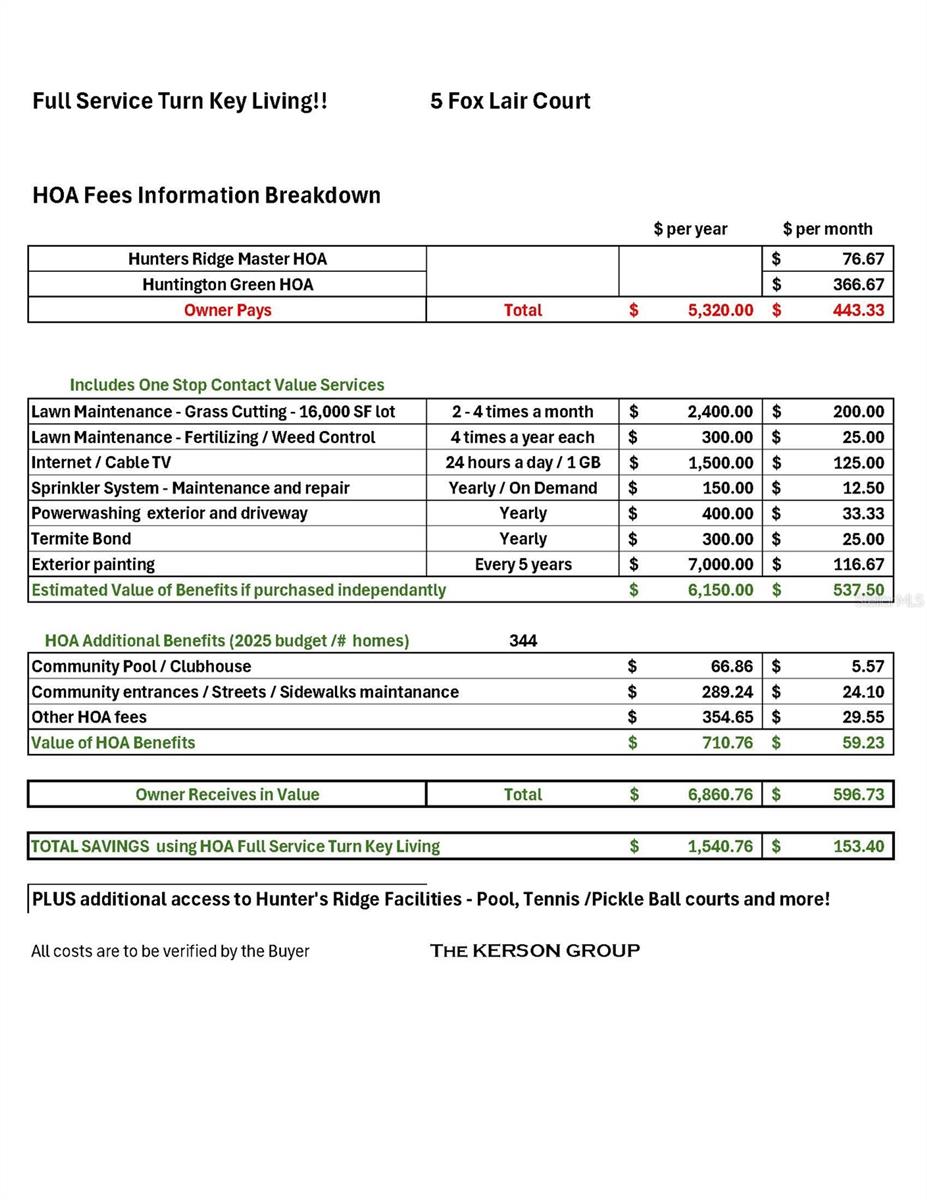
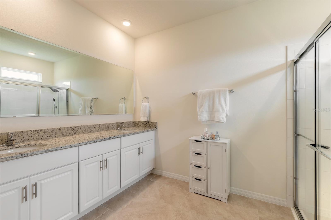
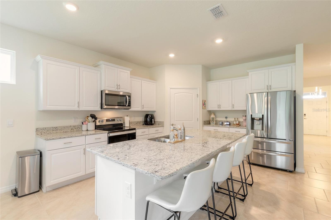
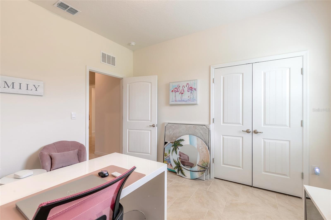
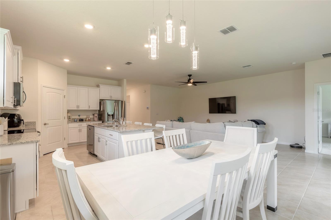
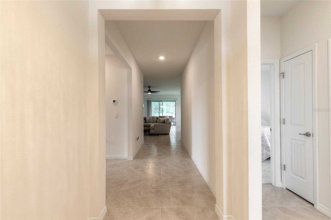
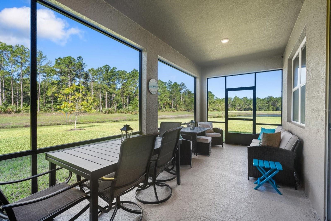
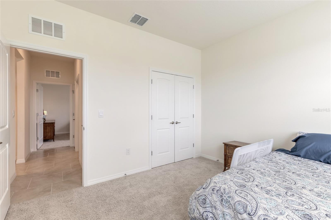
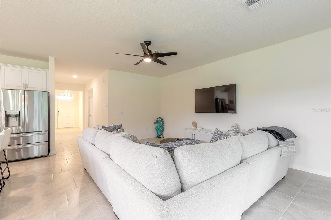
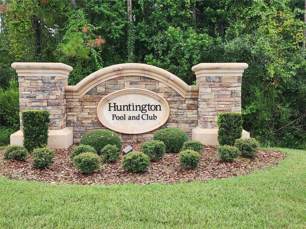
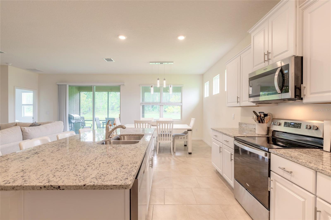
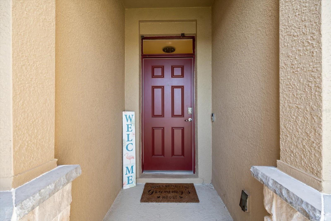
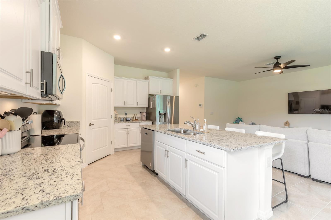
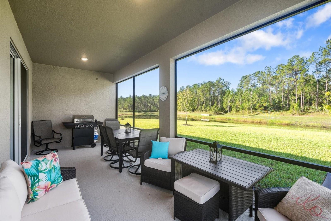
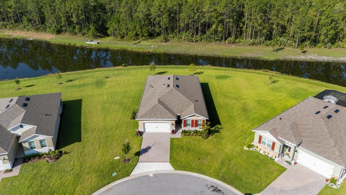
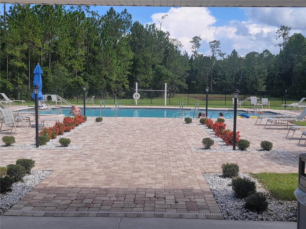
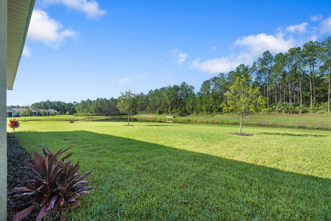
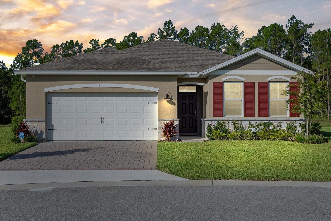
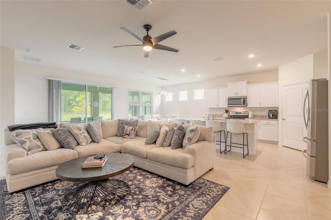

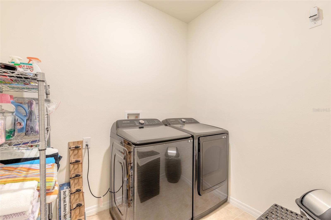
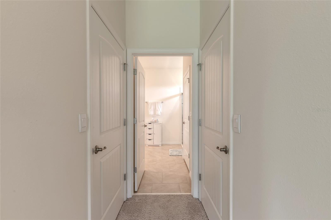
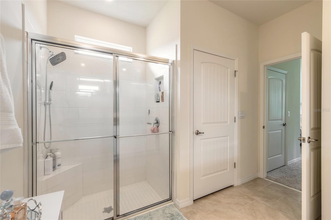
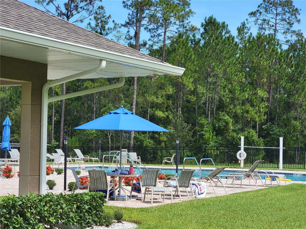
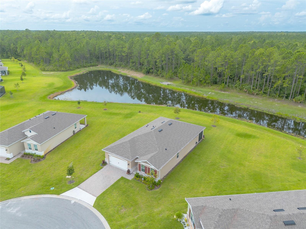
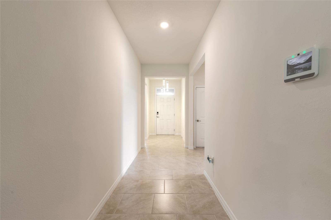
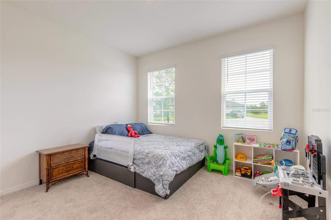
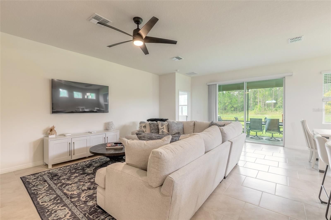
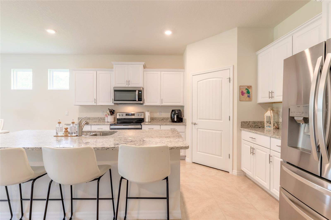
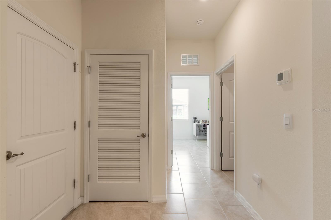
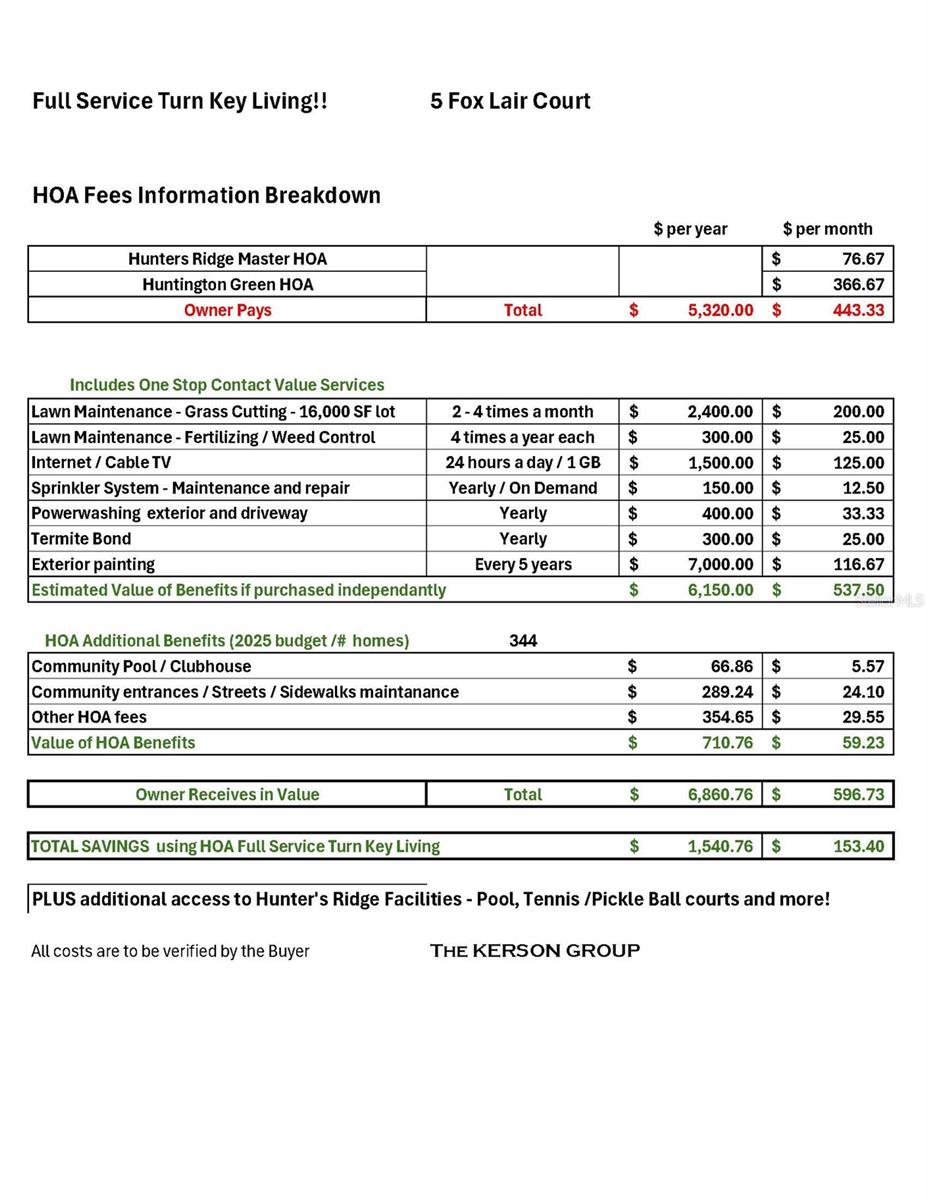
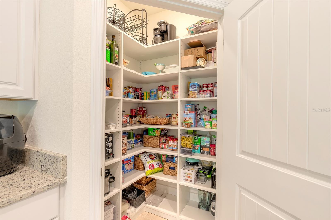
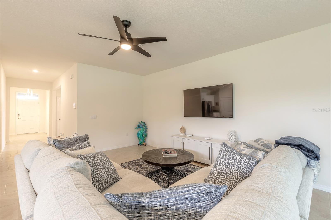
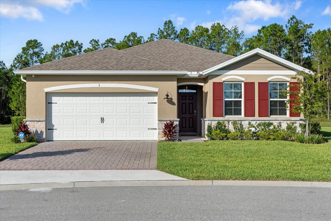
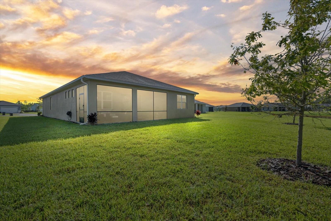
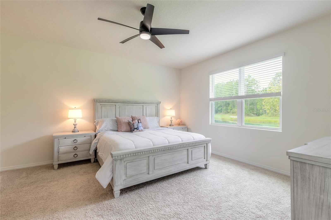
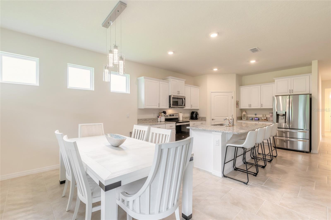
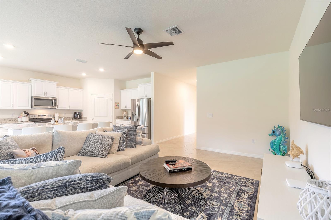
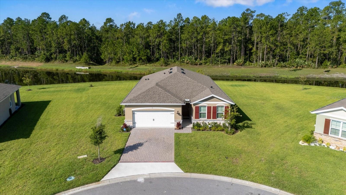
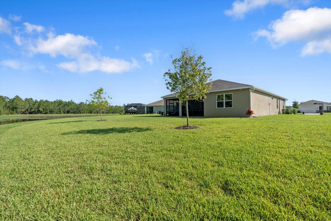
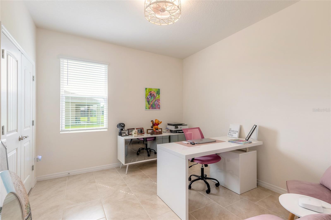
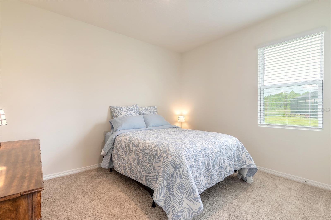
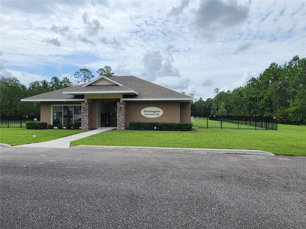
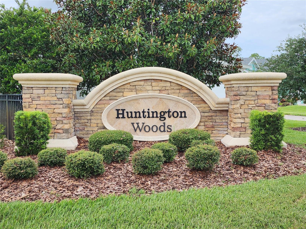
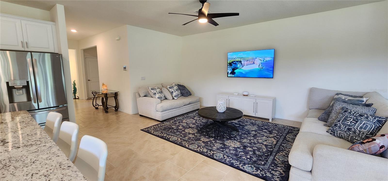
Active
5 FOX LAIR CT
$399,900
Features:
Property Details
Remarks
Welcome to this lovely TURN KEY home in the 55+ maintenance FREE & peaceful community of Huntington Green in Hunter's Ridge. Just 2 years old this Del Ray home is locate on a quiet cul de sac & boasts 4 bedrooms, 2 baths. It is meticulously designed to provide comfort & functionality. The chef's dream kitchen is the heart of the home and features elegant white cabinetry, stunning granite countertops, a center island workstation that can also accommodate extra guests. Note the custom pantry and gorgeous light fixtures through the kitchen & eating area. There are sliders opening to a large (23 x 9) covered screen porch overlooking the pond & wood preserve. There is also plenty of room on this oversized lot if you wanted to add your own pool! The Primary bedroom has an en-suite with a tiled, walk-in shower and dual vanity. Just off the front entry, you will find 2 additional bedrooms with the fourth bedroom currently used as an office. Natural light fills the space and modern smart features are all part of this home. The Huntington Village association fees cover the use of a private pool, as well as two additional pools in Hunters' Ridge. Other amenities include tennis courts, a young person's playground, and exterior maintenance services encompassing lawn and shrub care, fertilization, mulching, pressure washing, and exterior paint. Furthermore, the basic cost of Hotwire cable and internet services are included. * Floorplan uploaded is the reverse of the actual property. Frig. in garage does not convey. All measurements are to be verified by the Buyer.
Financial Considerations
Price:
$399,900
HOA Fee:
1100
Tax Amount:
$3361.28
Price per SqFt:
$196.7
Tax Legal Description:
HUNTINGTON GREEN AT HUNTERS RIDGE PHASE 2-B MB 39 PG 92 LOT 92
Exterior Features
Lot Size:
16113
Lot Features:
N/A
Waterfront:
Yes
Parking Spaces:
N/A
Parking:
N/A
Roof:
Shingle
Pool:
No
Pool Features:
N/A
Interior Features
Bedrooms:
4
Bathrooms:
2
Heating:
Central
Cooling:
Central Air
Appliances:
Dishwasher, Disposal, Dryer, Exhaust Fan, Microwave, Range, Refrigerator, Washer
Furnished:
No
Floor:
Carpet, Ceramic Tile
Levels:
One
Additional Features
Property Sub Type:
Single Family Residence
Style:
N/A
Year Built:
2022
Construction Type:
Block
Garage Spaces:
Yes
Covered Spaces:
N/A
Direction Faces:
East
Pets Allowed:
No
Special Condition:
None
Additional Features:
Sliding Doors
Additional Features 2:
Contact HOA for further details
Map
- Address5 FOX LAIR CT
Featured Properties