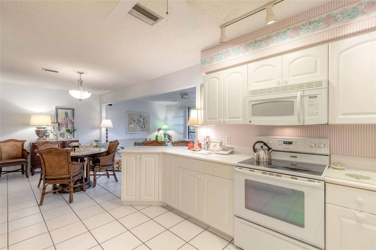
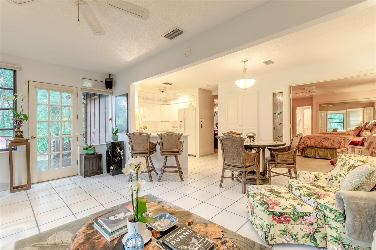
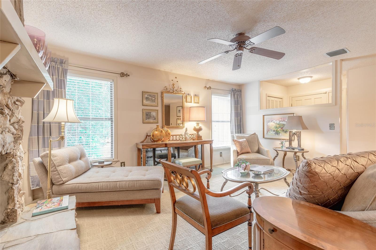
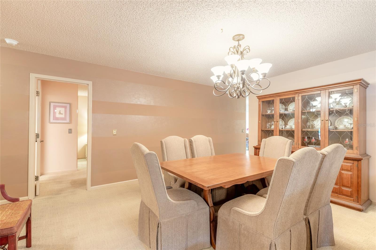
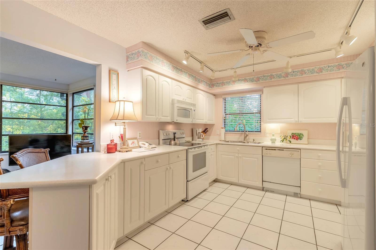
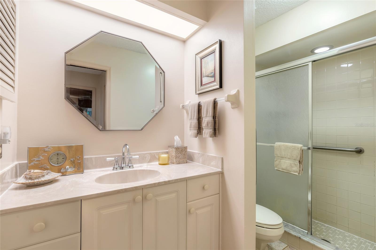
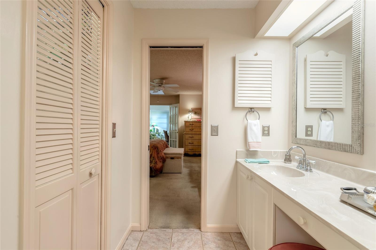
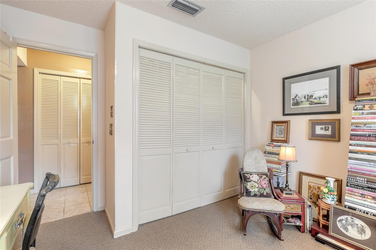
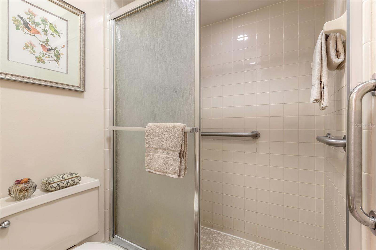
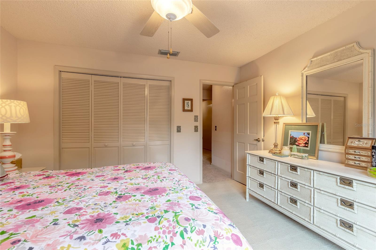
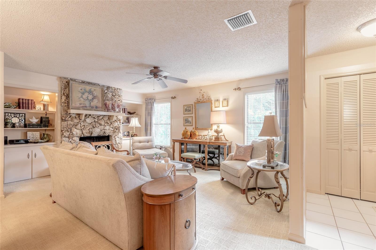
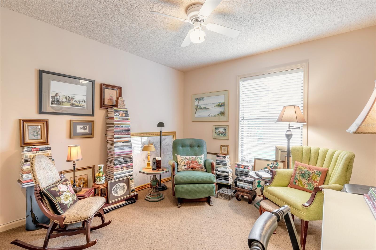
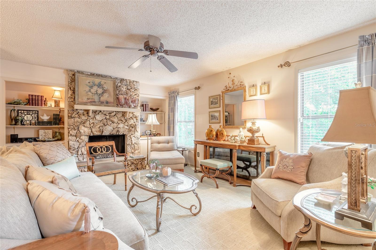
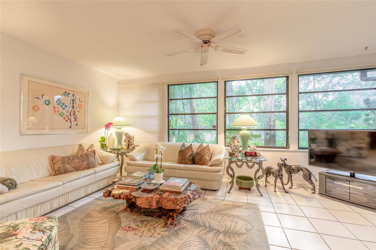
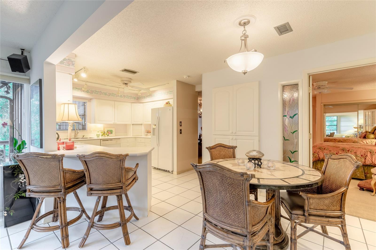
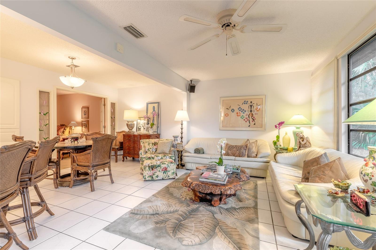
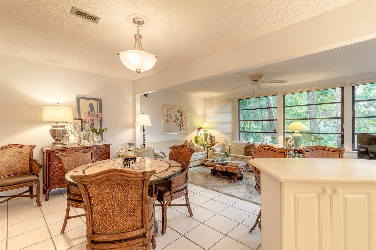
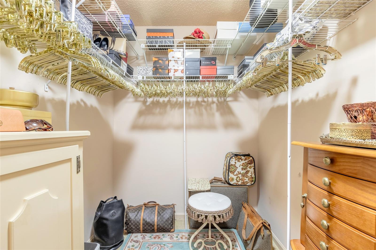
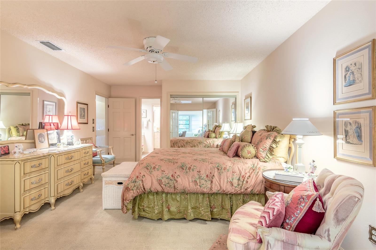
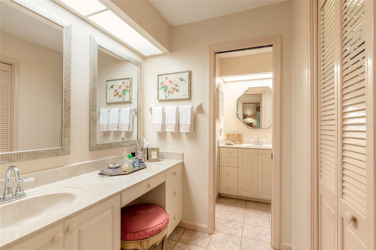
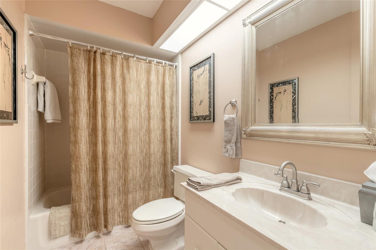
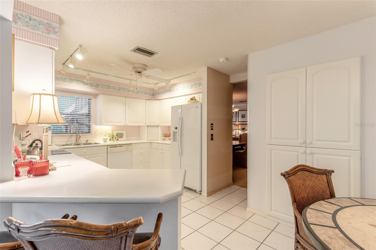
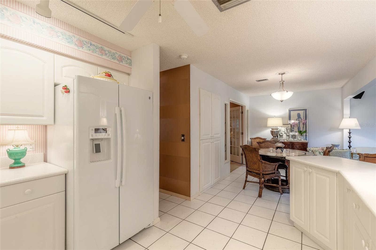
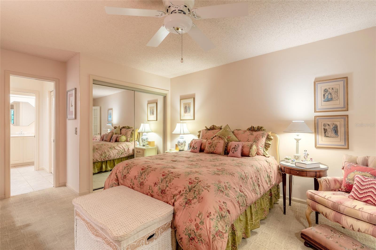
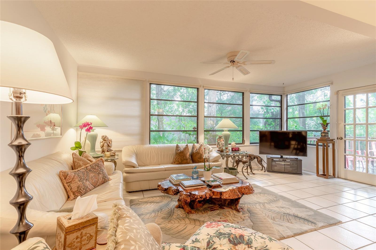
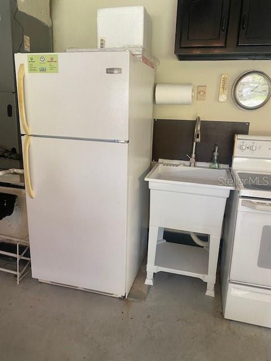
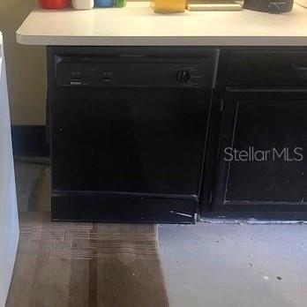
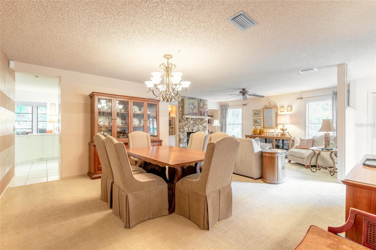
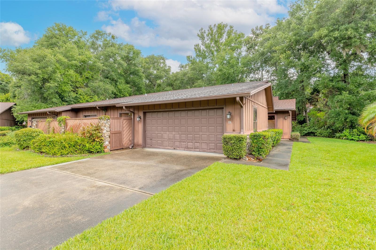
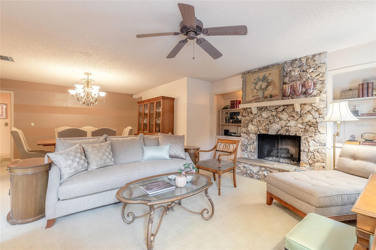
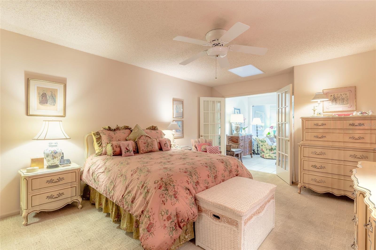
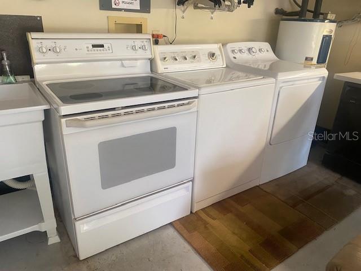
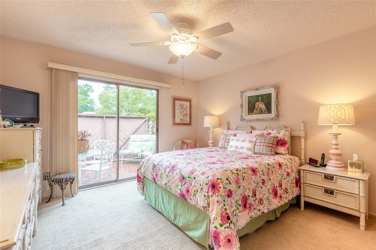
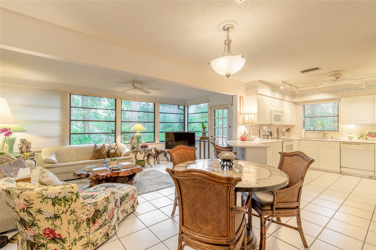
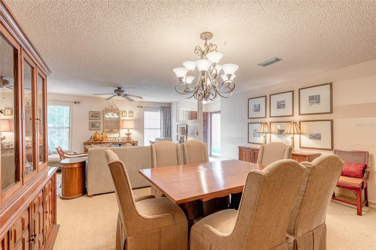
Active
15 MORNING DEW TRL
$349,000
Features:
Property Details
Remarks
This very nice 3 bed/2bath single story end unit townhome is located in the Oak Village section of the Trails. As you enter the home you will be in the Large Great Room with a Living Room/Dining Room combination. There is a Coquina Stone Fireplace with gas logs and built in shelving. The Dining Area is large enough to accommodate a large dining table, hutch and buffet. The light and bright Kitchen has white raised panel cabinetry, solid surface counters, a built-in pantry and a breakfast bar. There is a large kitchen nook overlooking the Family Room. The Family Room has a wall of windows to enjoy the natural lighting and view with a door leading out to the wood deck. The Master bedroom with en suite bath has a a sink and vanity in the dressing area with a large walk in closet and another vanity and sink next to the walk in shower. The Master Bedroom has an additional double closet as well. The two Guest bedrooms are separate from the master suite and share a bathroom. Both Guest Bedrooms have ample space and storage. There is a private courtyard off one of the guest rooms with privacy fencing surrounding it. The oversized two car garage has a full kitchen including range, dishwasher, sink, refrigerator, dishwasher and chest freezer. There is a community pool, and the home is located within walking distance to religious facilities, banks, restaurants, shopping and just a short drive to the beach.
Financial Considerations
Price:
$349,000
HOA Fee:
581
Tax Amount:
$4071
Price per SqFt:
$219.91
Tax Legal Description:
LOT 29 OAK VILLAGE MB 36 PG 113 PER OR 4979 PG 3241 PER OR 7156 PG 3640 PER OR 7266 PG 4167 PER OR 7288 PG 1061 PER OR 8396 PG 0383
Exterior Features
Lot Size:
2598
Lot Features:
N/A
Waterfront:
No
Parking Spaces:
N/A
Parking:
Driveway, Garage Door Opener, Oversized
Roof:
Shingle
Pool:
No
Pool Features:
N/A
Interior Features
Bedrooms:
3
Bathrooms:
2
Heating:
Central, Electric
Cooling:
Central Air
Appliances:
Dishwasher, Dryer, Electric Water Heater, Freezer, Microwave, Range, Refrigerator, Washer
Furnished:
Yes
Floor:
Carpet, Tile
Levels:
One
Additional Features
Property Sub Type:
Half Duplex
Style:
N/A
Year Built:
1980
Construction Type:
Wood Frame
Garage Spaces:
Yes
Covered Spaces:
N/A
Direction Faces:
South
Pets Allowed:
No
Special Condition:
None
Additional Features:
Courtyard
Additional Features 2:
N/A
Map
- Address15 MORNING DEW TRL
Featured Properties