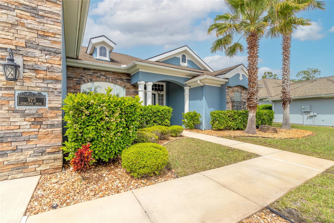
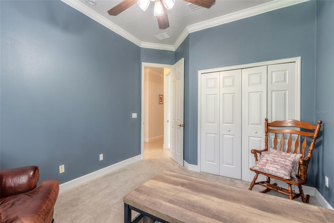
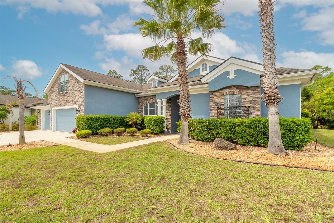
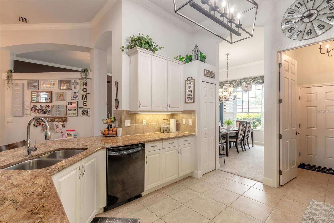
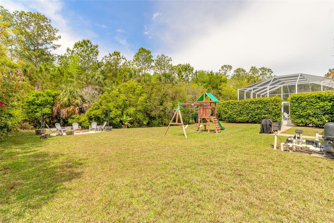
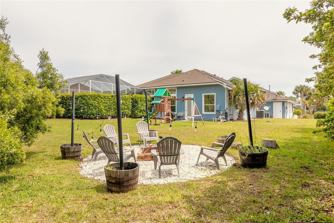
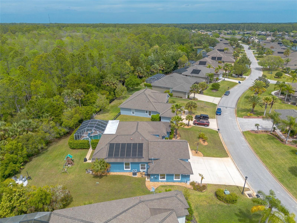
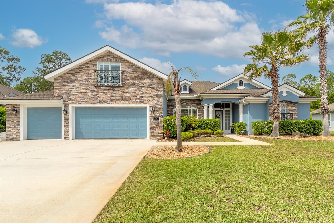
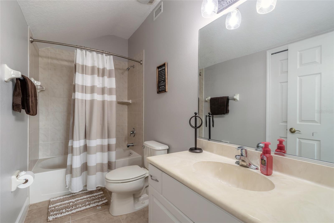
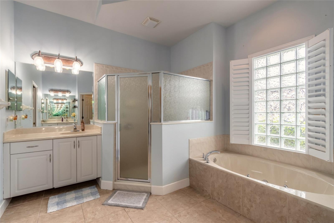
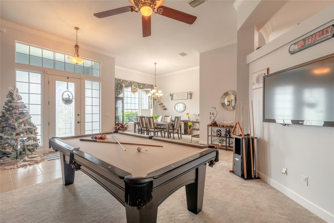
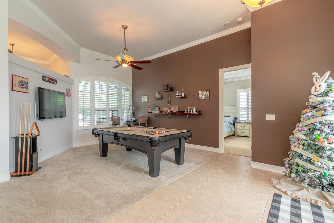
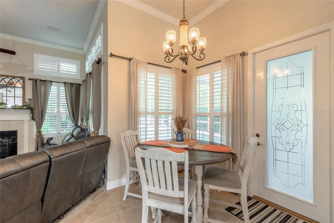
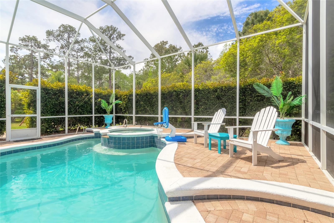
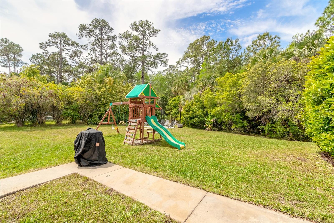
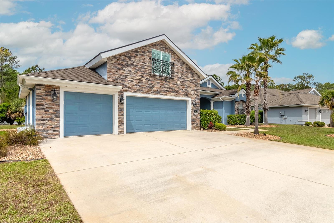

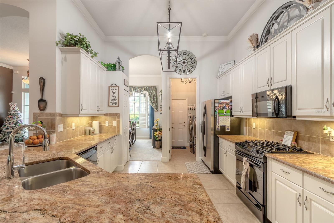
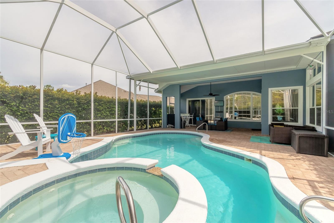
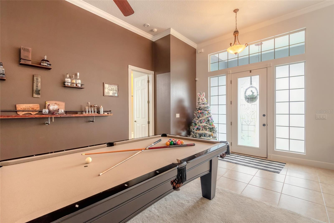
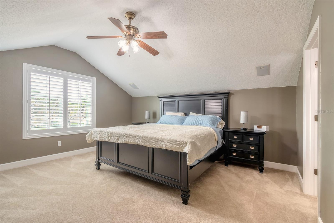
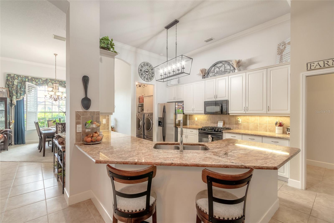
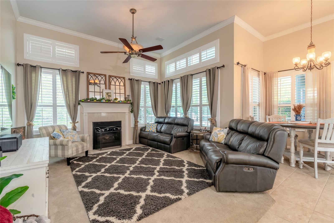
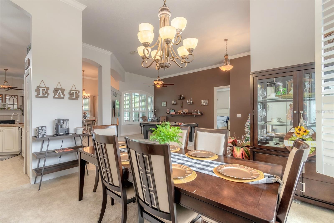
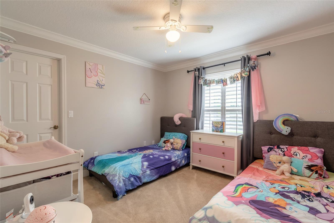
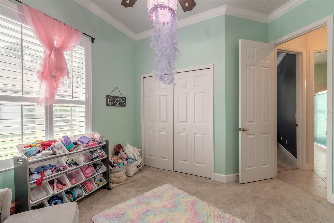
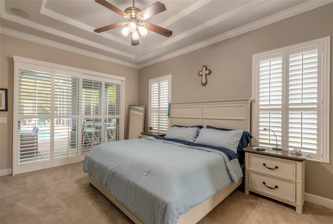
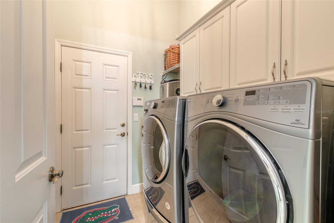
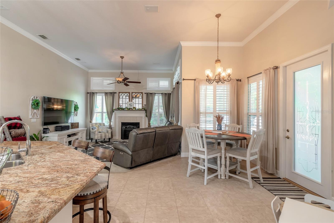
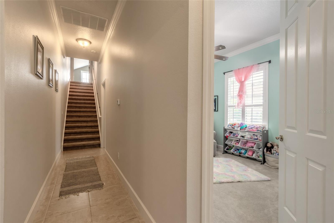
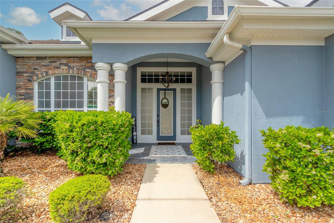
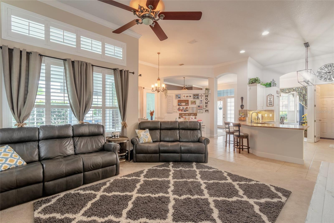
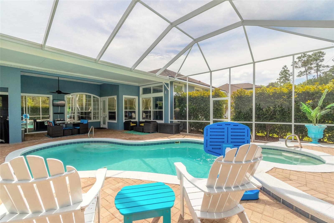
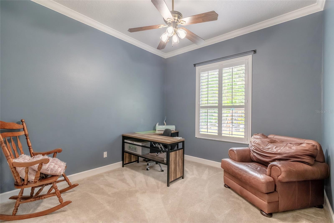
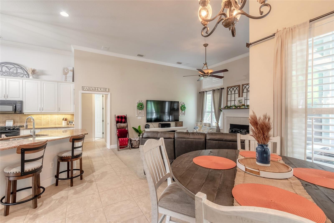
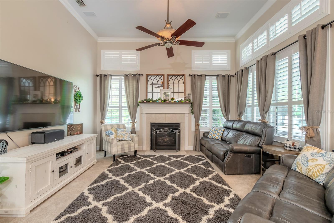
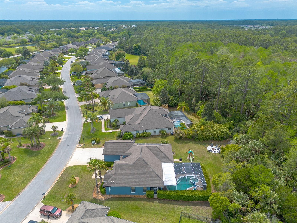

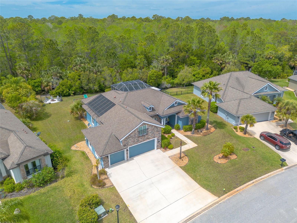
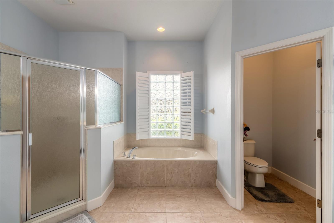
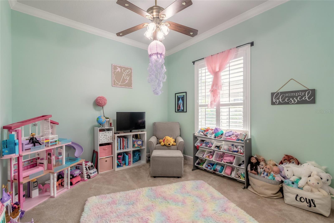
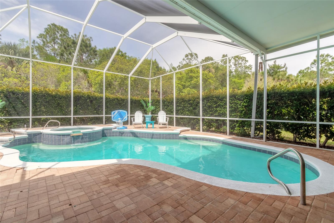
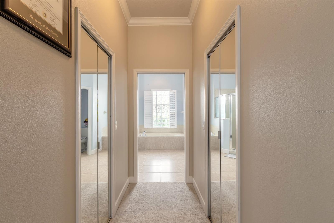
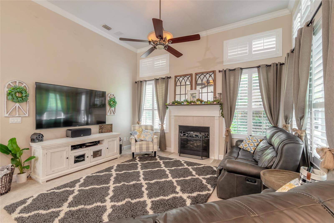
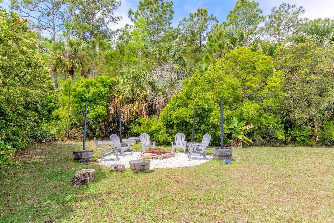
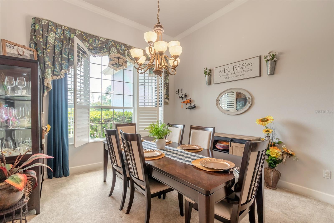
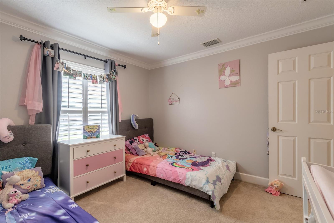
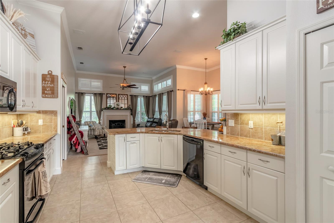
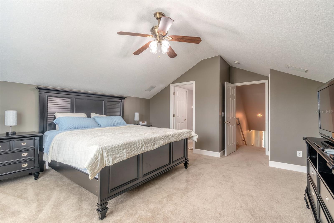
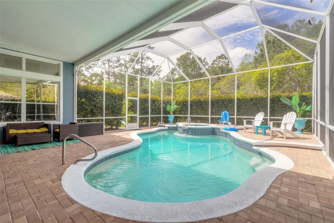
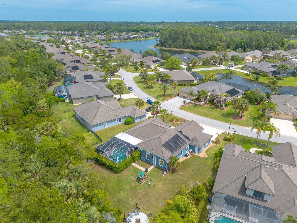
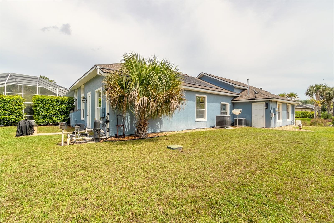
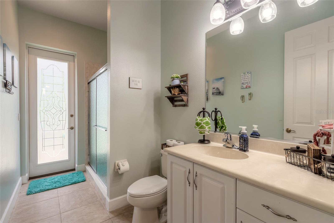
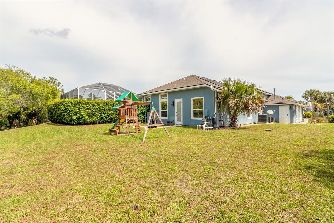
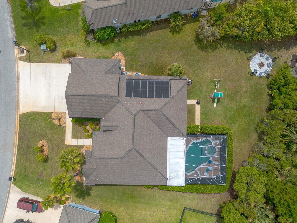
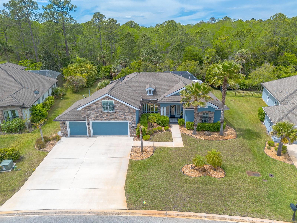
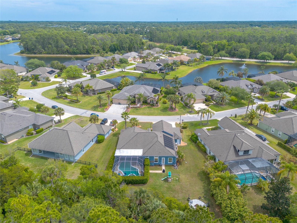
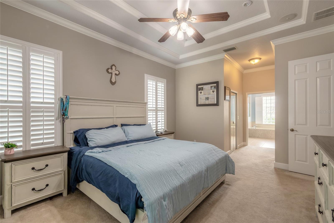
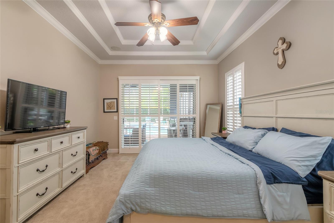
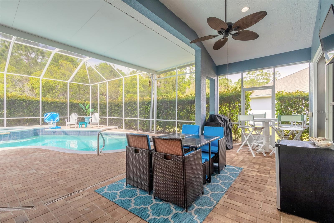
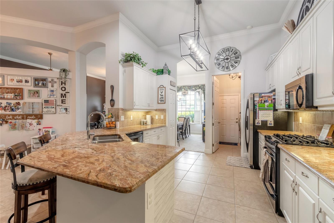
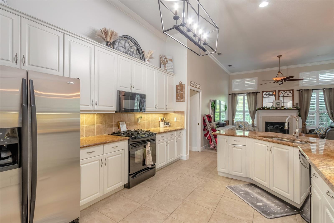
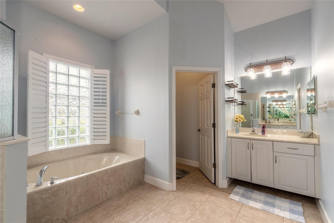
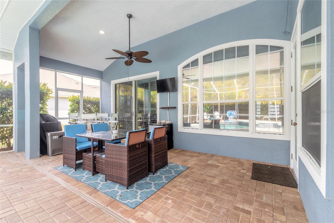
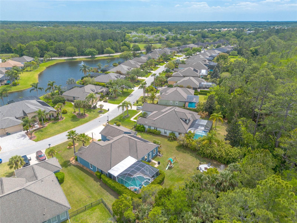
Active
973 STONE LAKE DR
$730,000
Features:
Property Details
Remarks
This exceptional pool home, boasting a well-maintained interior and exterior thoughtfully designed with a split floor plan that offers a serene owner suite retreat, cleverly separated from three additional bedrooms, including a guest suite upstairs. Inside, the ambiance is elevated by lofty 12-foot tray ceilings, and the timeless elegance of crown molding and 5-inch baseboards, accentuated by the grace of Plantation shutters gracing every window. The heart of the home, the kitchen, is a culinary masterpiece, adorned with a charming farmhouse chandelier casting a warm glow over updated appliances, including a gas range, and gleaming 42-inch cabinetry adorned with sumptuous granite countertops. Outside, a haven awaits, with an enclosed solar heated saltwater pool and spa, enveloped by a charming paved lanai, beckoning you to enjoy year-round outdoor entertaining. Tall privacy hedges and the tranquility of a conservation wooded area at the rear ensure peaceful seclusion. Nestled within the esteemed Gated Golf Community of Plantation Bay, this residence promises a lifestyle of luxury and leisure.
Financial Considerations
Price:
$730,000
HOA Fee:
254
Tax Amount:
$7233.21
Price per SqFt:
$260.16
Tax Legal Description:
Plantation Bay Ph01a Unit01
Exterior Features
Lot Size:
14000
Lot Features:
N/A
Waterfront:
No
Parking Spaces:
N/A
Parking:
Covered, Driveway, Golf Cart Parking, Ground Level, Off Street, On Street, Oversized
Roof:
Shingle
Pool:
Yes
Pool Features:
Heated, In Ground, Salt Water, Screen Enclosure, Solar Heat
Interior Features
Bedrooms:
5
Bathrooms:
3
Heating:
Central, Electric
Cooling:
Central Air
Appliances:
Dryer, Microwave, Range, Refrigerator, Washer
Furnished:
Yes
Floor:
Carpet, Tile
Levels:
Multi/Split
Additional Features
Property Sub Type:
Single Family Residence
Style:
N/A
Year Built:
2005
Construction Type:
Block, Concrete, Stucco
Garage Spaces:
Yes
Covered Spaces:
N/A
Direction Faces:
East
Pets Allowed:
No
Special Condition:
None
Additional Features:
Irrigation System, Lighting, Private Mailbox, Sidewalk, Sliding Doors, Storage
Additional Features 2:
N/A
Map
- Address973 STONE LAKE DR
Featured Properties