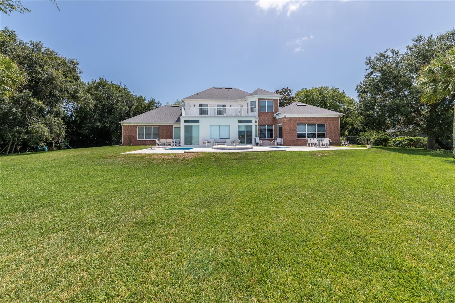
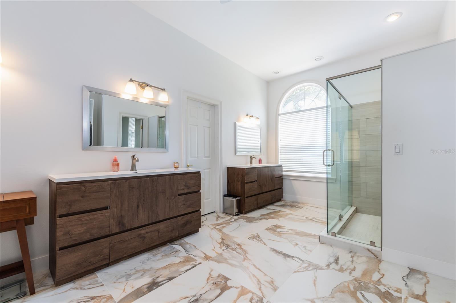
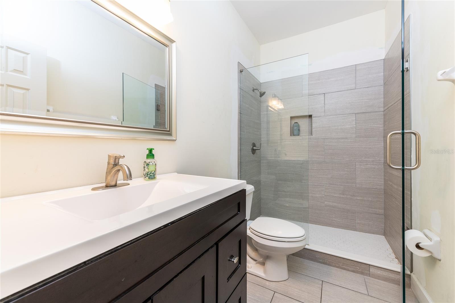
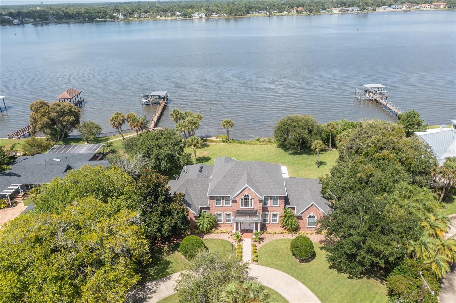
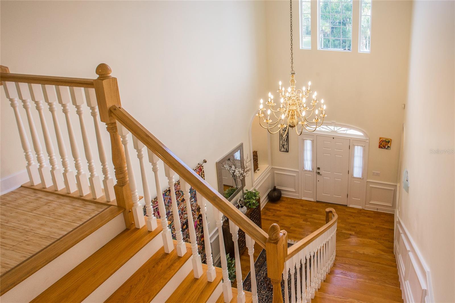
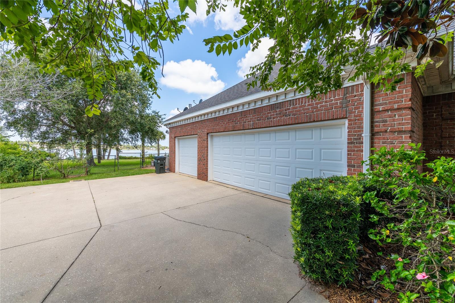
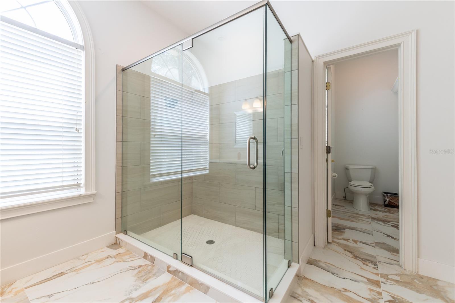
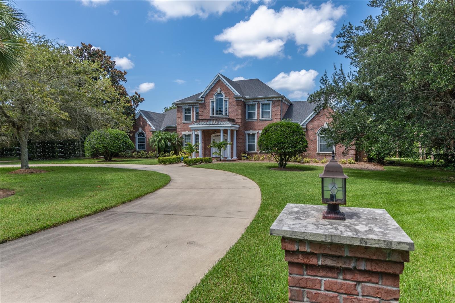
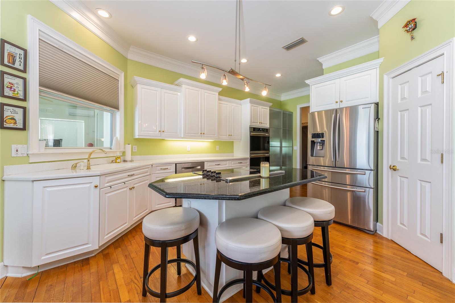
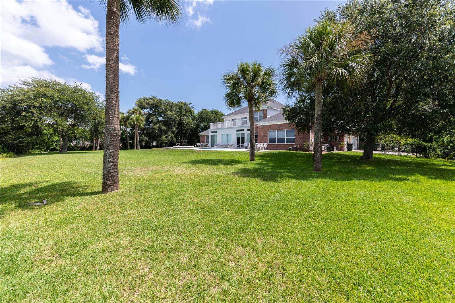
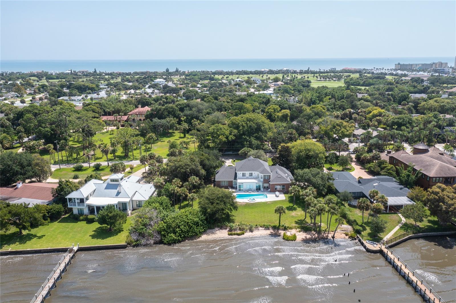
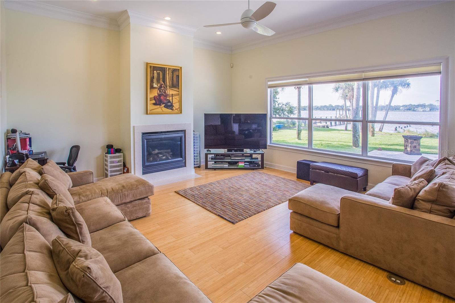
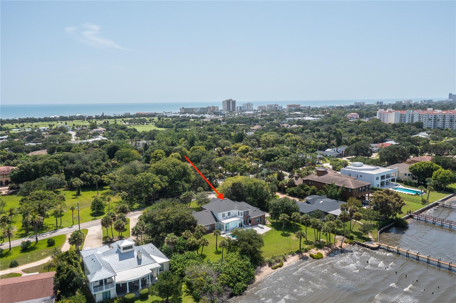
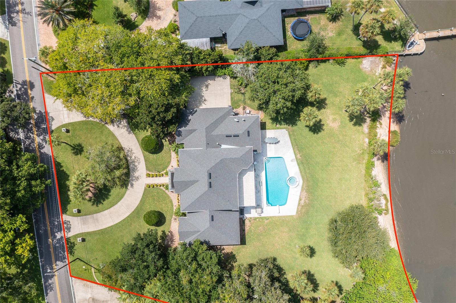
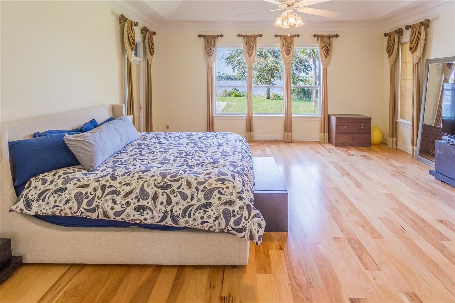
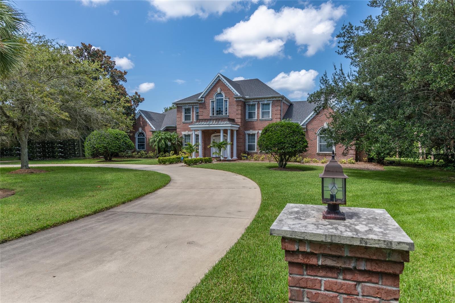
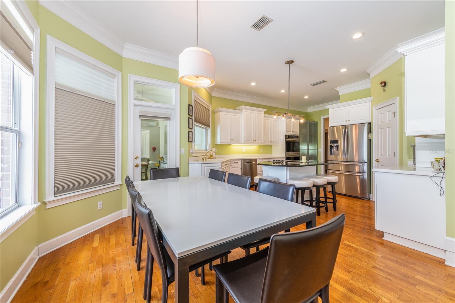
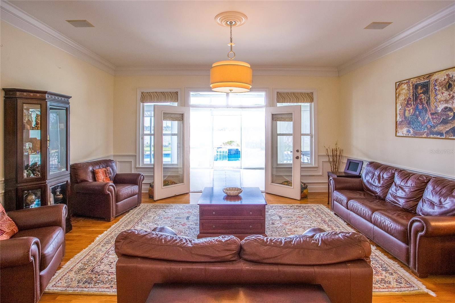
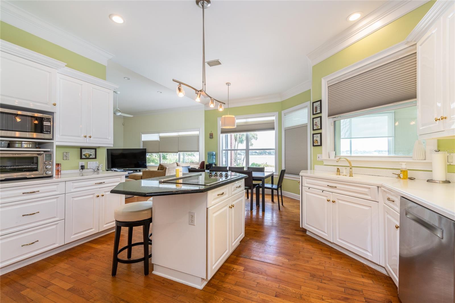
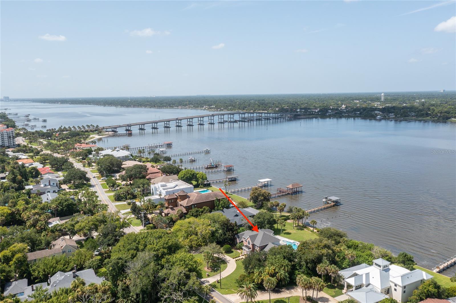
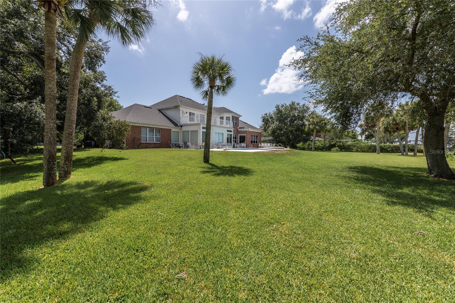
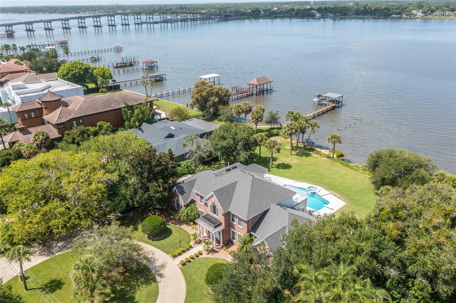
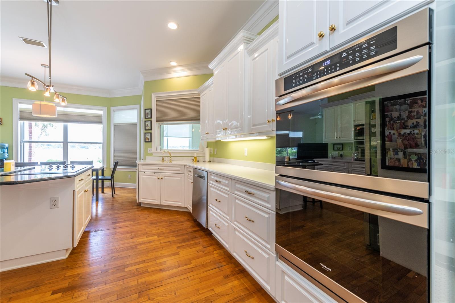
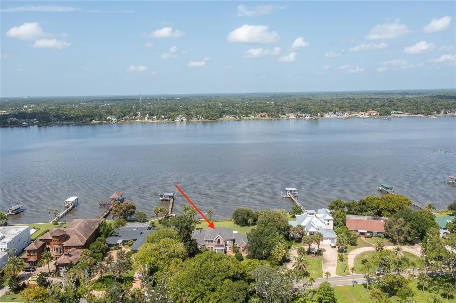
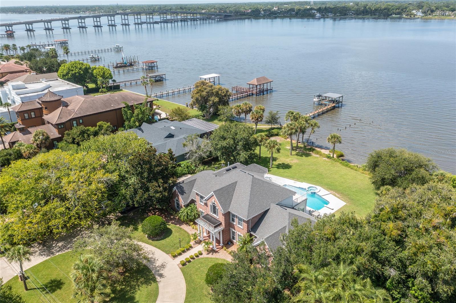
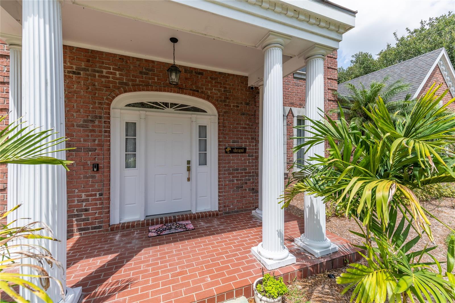
Active
190 JOHN ANDERSON DR
$3,300,000
Features:
Property Details
Remarks
Situated on over an acre along the picturesque John Anderson Drive, this remarkable brick home boasts a newer roof (2021) and unparalleled riverfront vistas. With an impressive 200 feet of frontage on the Intracoastal Waterway, the scenery is simply breathtaking. Constructed in 1998, this residence offers over 4,400 square feet of interior living space, featuring 6 bedrooms and 4.5 baths. Upon entry, the foyer welcomes you with meticulous attention to detail evident throughout the family-oriented design. Designed for entertaining, the ground floor flows into a spacious Florida room and pool area, providing a perfect backdrop for waterfront gatherings. The primary suite, discretely located on the first floor, ensures tranquility and seclusion. Ascending the staircase, you'll discover four additional bedrooms and two baths, catering to the needs of a large family or numerous guests. This home epitomizes family living, offering prime views of Ormond Beach's Fourth of July fireworks and captivating sunsets each evening. Conveniently located mere blocks from the beach, shopping, dining, and the prestigious Oceanside Country Club, this address truly encompasses the epitome of coastal living.
Financial Considerations
Price:
$3,300,000
HOA Fee:
N/A
Tax Amount:
$21970.72
Price per SqFt:
$747.11
Tax Legal Description:
LOT 1 & N 10 FT OF LOT 3 & RIP RIGHTS ANDERSON SUB ORMOND BEACH PER OR 4279 PG 0046 PER OR 6220 PGS 1145-1146 PER OR 7173 PG 1720
Exterior Features
Lot Size:
50840
Lot Features:
City Limits, Near Golf Course, Oversized Lot, Private, Paved
Waterfront:
Yes
Parking Spaces:
N/A
Parking:
Circular Driveway, Driveway, Electric Vehicle Charging Station(s), Garage Door Opener, Ground Level
Roof:
Shingle
Pool:
Yes
Pool Features:
In Ground
Interior Features
Bedrooms:
6
Bathrooms:
5
Heating:
Central
Cooling:
Central Air, Mini-Split Unit(s)
Appliances:
Built-In Oven, Cooktop, Dishwasher, Dryer, Exhaust Fan, Gas Water Heater, Microwave, Refrigerator, Washer
Furnished:
No
Floor:
Ceramic Tile, Laminate, Wood
Levels:
Two
Additional Features
Property Sub Type:
Single Family Residence
Style:
N/A
Year Built:
1998
Construction Type:
Brick, Concrete, Wood Frame
Garage Spaces:
Yes
Covered Spaces:
N/A
Direction Faces:
East
Pets Allowed:
No
Special Condition:
None
Additional Features:
Balcony, Irrigation System, Private Mailbox, Rain Gutters, Sliding Doors
Additional Features 2:
N/A
Map
- Address190 JOHN ANDERSON DR
Featured Properties