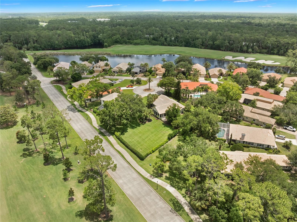
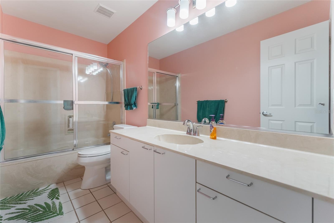
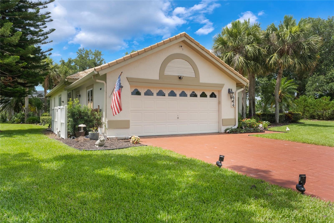
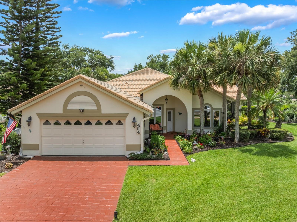
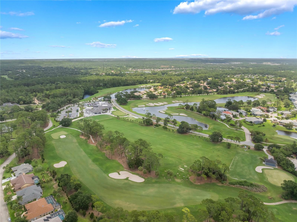
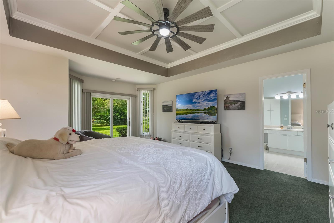
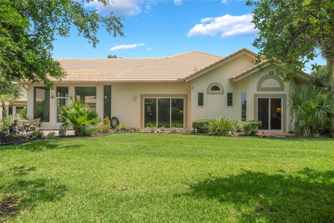
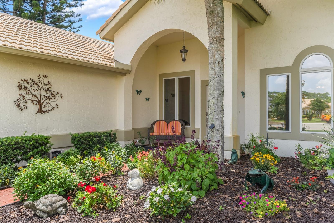
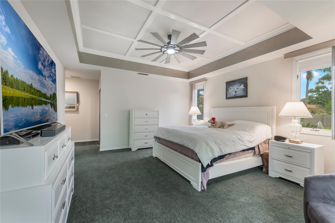
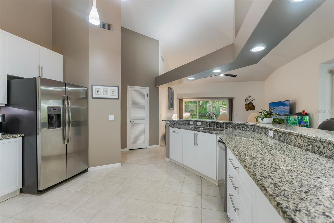
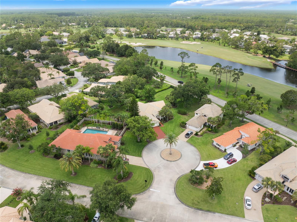
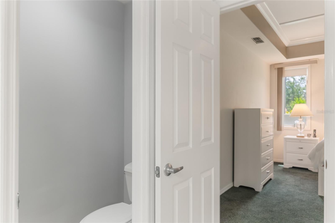
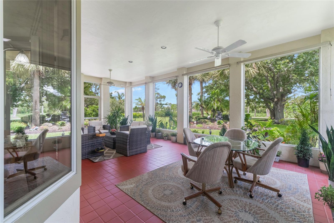
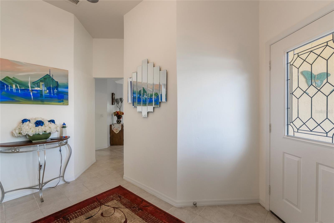
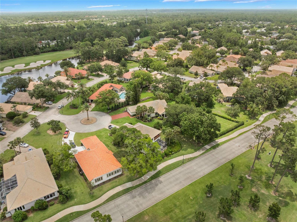
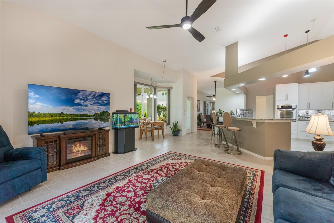
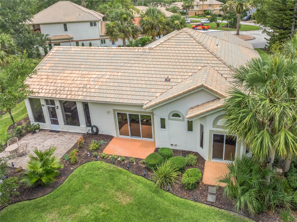
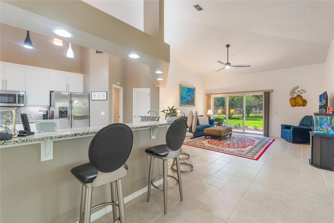
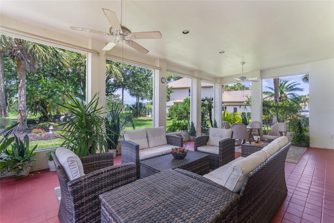
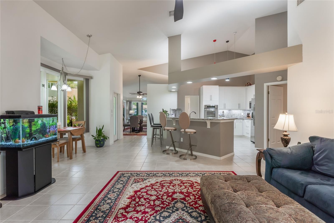
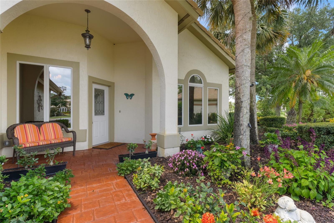
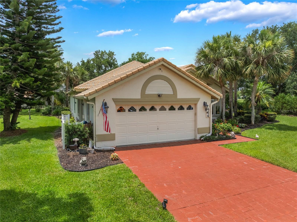
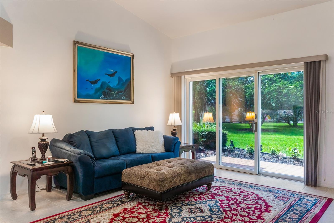
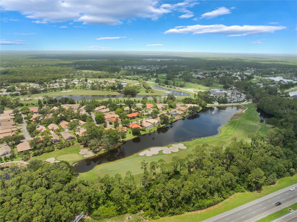
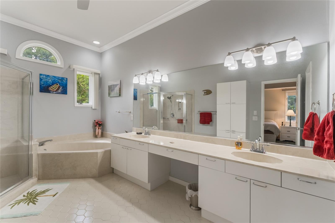
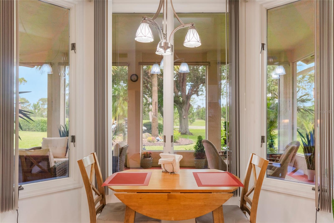
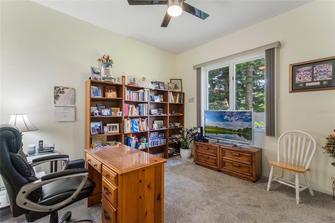
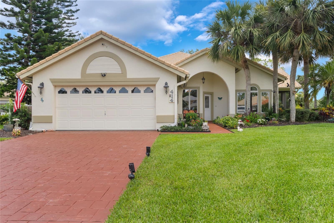
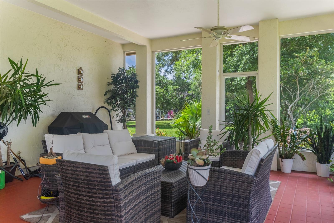
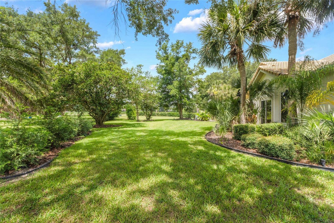
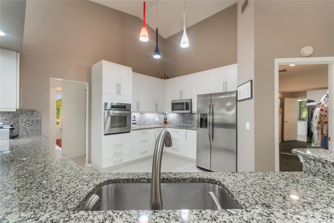
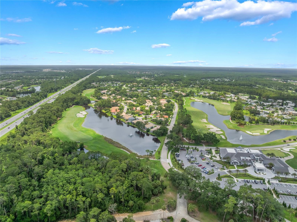
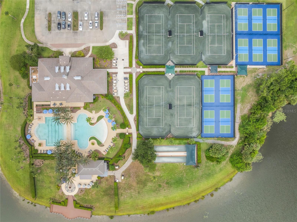
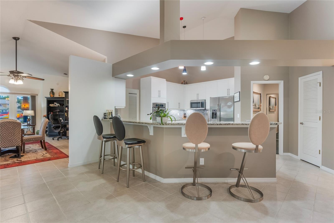
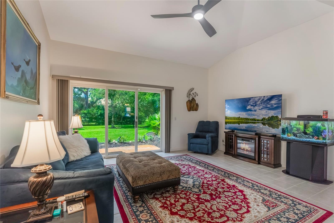
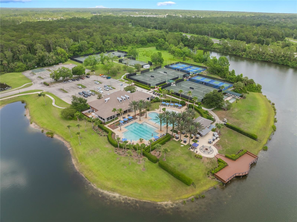
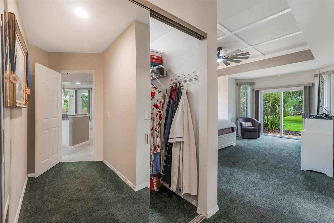
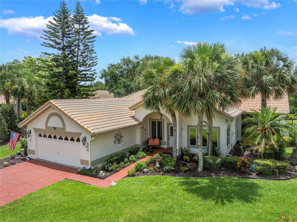
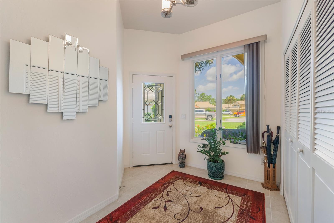
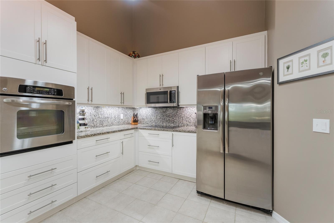
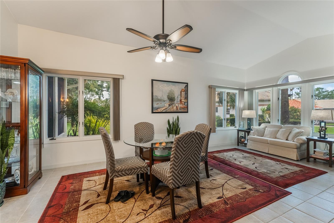
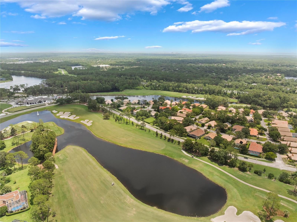
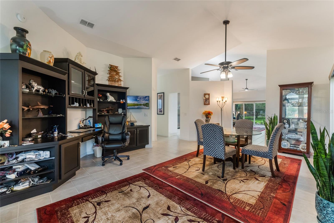
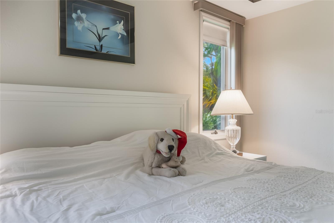
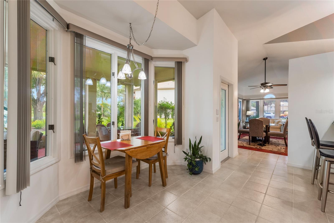
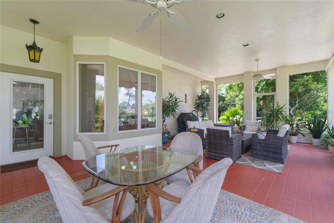
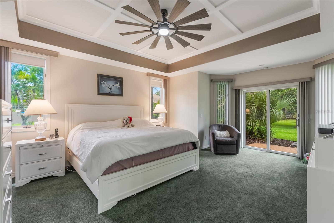
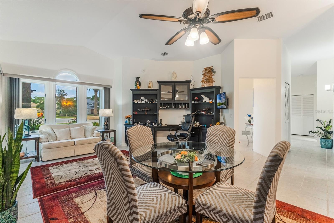
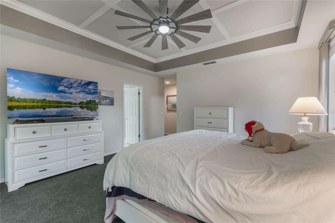
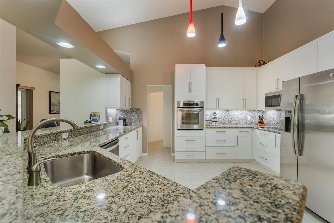
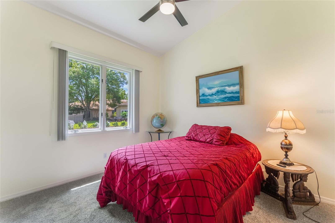
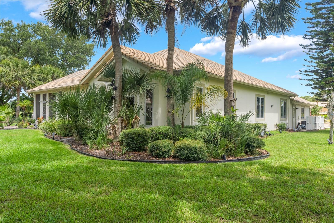
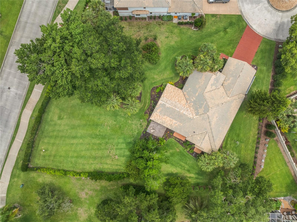
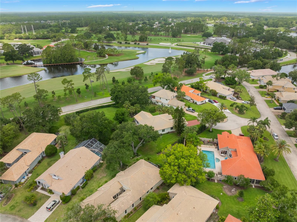
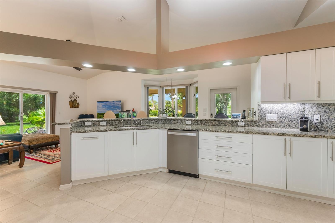
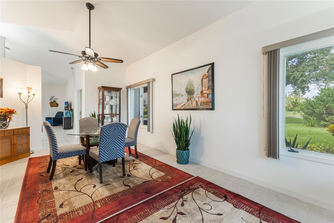
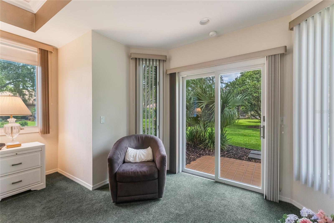
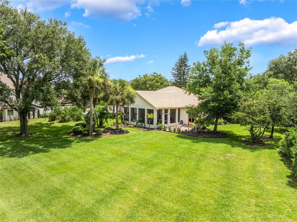
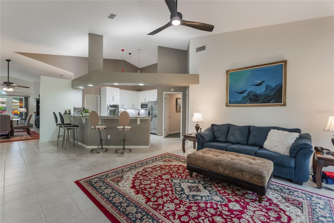
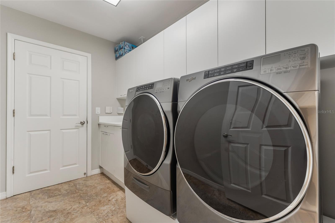
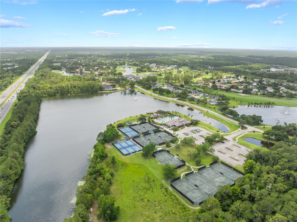
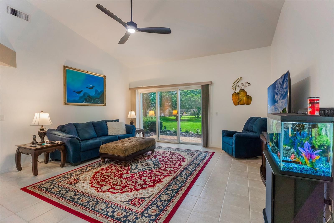
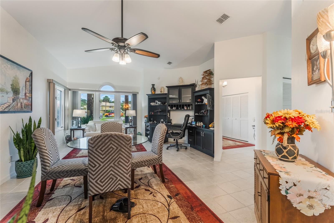
Active
414 LONG COVE CT
$424,900
Features:
Property Details
Remarks
Welcome to Plantation bay, a golf course and club community on your 3 bedroom 2 bathrooms home boasting 2,129 square feet with an open updated kitchen white shaker cabinets featuring lazy susan lots of cabinets for all your plates and fine dining, granite counters and eating space that overlooks your living room. over a half an acre lot that has 360 degrees of lush vegetation maintained by your HOA. As you walk into the foyer there is a formal dining room off to the right. While your extra rooms are to the left split floor plan. Separate from the spacious bedrooms is your large master bedroom with a whisper fan surrounded by a tray ceiling, and a huge walk-in closet with new plush carpet installed as well. tall vaulted ceilings and still low energy bills average between 115-150 a month even in the summer. The master bathroom has a granite garden tub with a walk in shower, and long vanity dual sink for all the counter space you will need. Sliders to patio a place of peace and tranquility overlooking your garden and open golf course view. 2 car garage with updated epoxy paint. The home is very inviting with lots of entertainment areas scheduling your showing to make it yours.
Financial Considerations
Price:
$424,900
HOA Fee:
99
Tax Amount:
$2338
Price per SqFt:
$199.58
Tax Legal Description:
LOT 49 PLANTATION BAY SEC 1B-V UNIT 1 MB 42 PGS 72-74 INC PER OR 3987 PGS 1936-1937 PER D/C PER OR 5
Exterior Features
Lot Size:
27896
Lot Features:
Cul-De-Sac, Near Golf Course, Oversized Lot
Waterfront:
No
Parking Spaces:
N/A
Parking:
N/A
Roof:
Tile
Pool:
No
Pool Features:
N/A
Interior Features
Bedrooms:
3
Bathrooms:
2
Heating:
Central
Cooling:
Central Air
Appliances:
Cooktop, Dishwasher, Disposal, Microwave, Refrigerator
Furnished:
No
Floor:
Carpet, Tile
Levels:
One
Additional Features
Property Sub Type:
Single Family Residence
Style:
N/A
Year Built:
1988
Construction Type:
Stucco, Frame
Garage Spaces:
Yes
Covered Spaces:
N/A
Direction Faces:
East
Pets Allowed:
No
Special Condition:
None
Additional Features:
Rain Gutters
Additional Features 2:
Buyer to verify lease restrictions
Map
- Address414 LONG COVE CT
Featured Properties