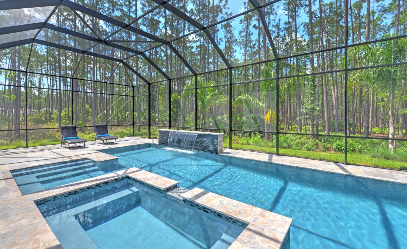
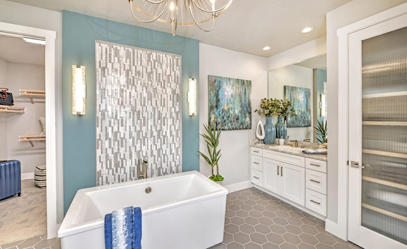
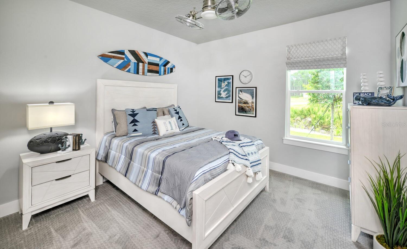
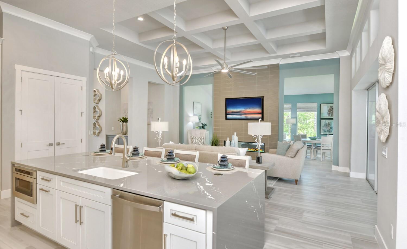
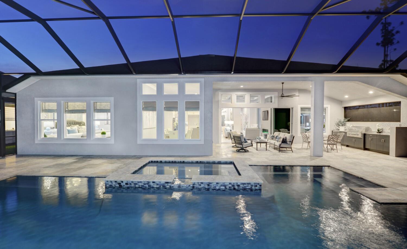
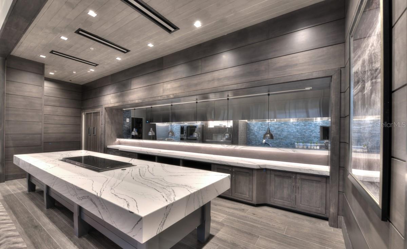
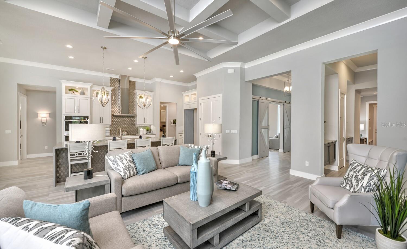
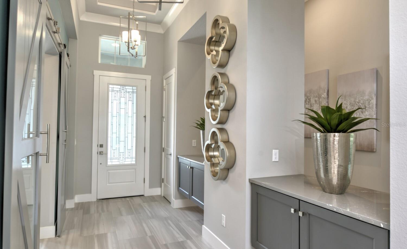
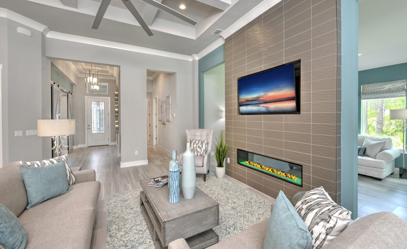
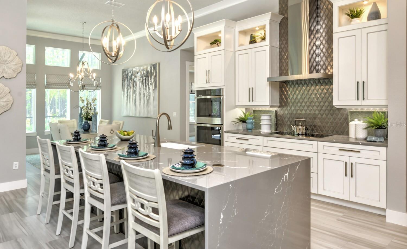
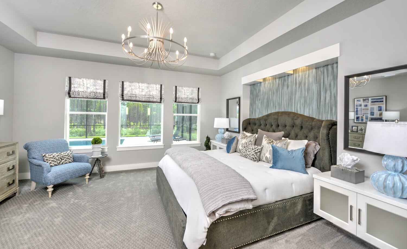
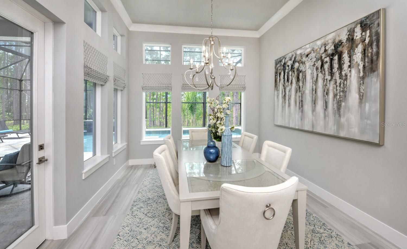
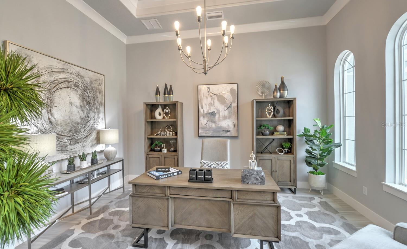
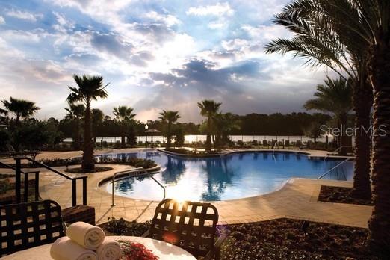
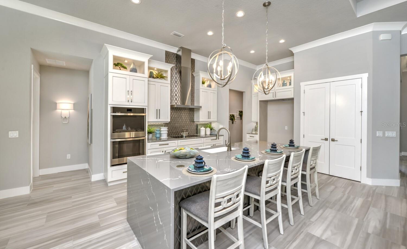
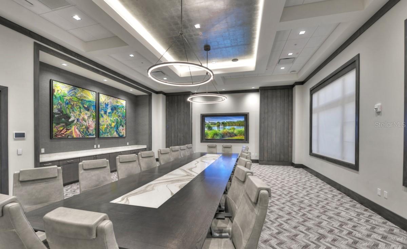
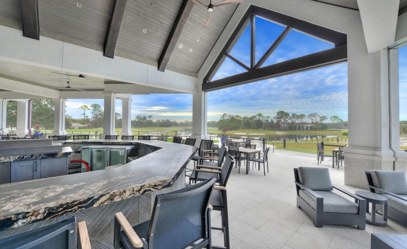
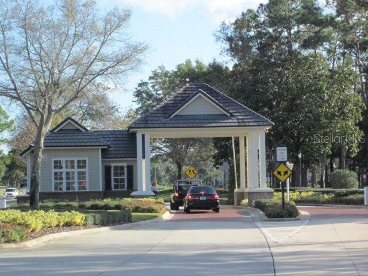
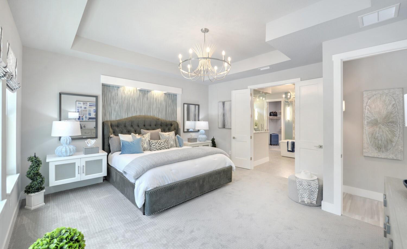
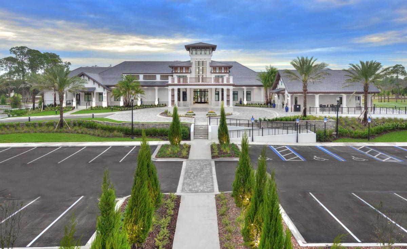
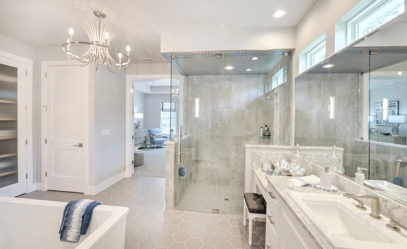
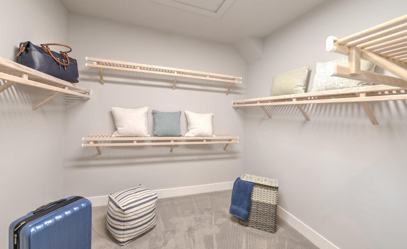
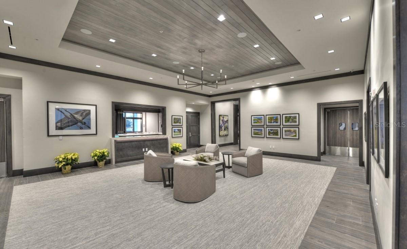
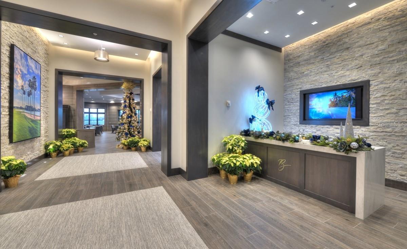
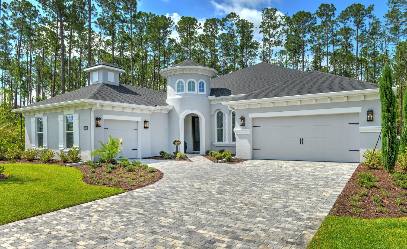
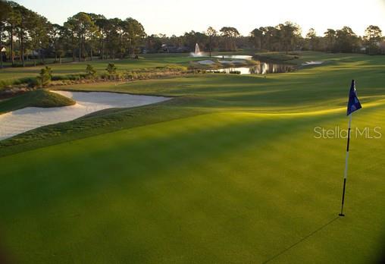
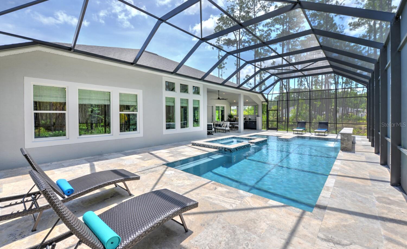
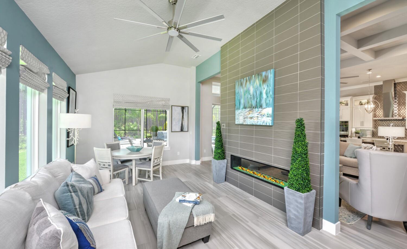
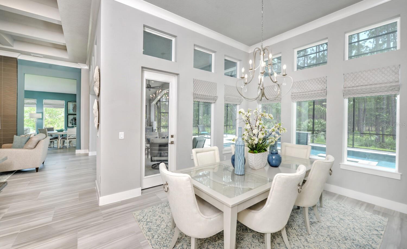
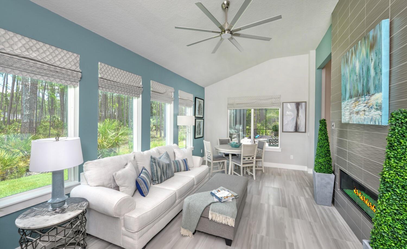
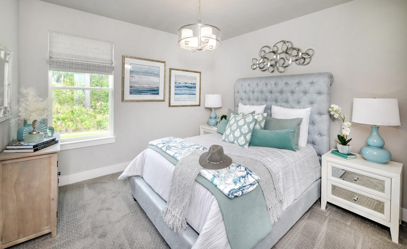
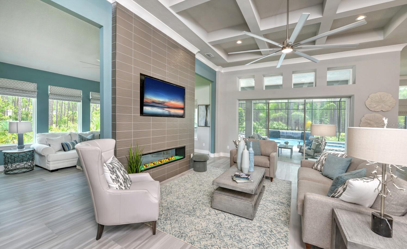
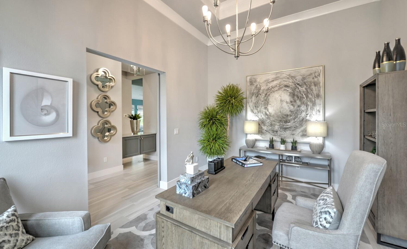
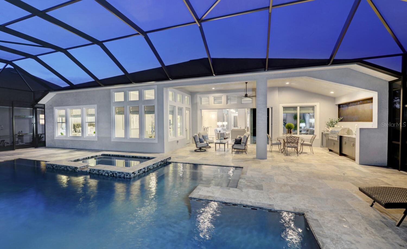
Active
444 STIRLING BRIDGE DR
$1,376,339
Features:
Property Details
Remarks
Stunning Builder Model Home for Sale! Experience luxury living with all the upgrades you’ve been dreaming of on an exquisite homesite. Nestled in the charming seaside town of Ormond Beach, Plantation Bay isn’t just a community—it’s a lifestyle. Behind a secure, 24/7 manned gated entrance, this sought after ICI Homes neighborhood offers the perfect blend of peace and convenience. The Cameron model spans over 2,700 sq. ft., masterfully combining style and function. Featuring 3 spacious bedrooms, 2.5 bathrooms, and a three-car garage, this single-story home offers both open living areas and private retreats. The deluxe kitchen flows seamlessly into a large living room and bright sunroom, perfect for relaxation or entertaining guests. The master suite is a true sanctuary, with a spa-inspired bath, including a large soaking tub, shower, and an expansive walk-in closet. Bedrooms 2 and 3 share a full bath, providing comfort and privacy for family or visitors. Step outside to enjoy the expansive covered lanai with a full summer kitchen, ideal for outdoor dining, all while overlooking the pool and private, wooded lot for ultimate tranquility. Plantation Bay’s wealth of amenities is second to none, with optional membership offering access to 45 holes of golf, tennis, pickleball, fitness facilities, a rejuvenating spa, and the brand-new state-of-the-art clubhouse. Live the lifestyle you’ve always wanted—schedule your tour today!
Financial Considerations
Price:
$1,376,339
HOA Fee:
N/A
Tax Amount:
$11860
Price per SqFt:
$502.31
Tax Legal Description:
PLANTATION BAY SEC 2A-F, UNIT 9 MB 40 PG 39 LOT 18
Exterior Features
Lot Size:
9100
Lot Features:
N/A
Waterfront:
No
Parking Spaces:
N/A
Parking:
N/A
Roof:
Shingle
Pool:
Yes
Pool Features:
In Ground
Interior Features
Bedrooms:
3
Bathrooms:
3
Heating:
Central, Electric, Heat Pump
Cooling:
Central Air
Appliances:
Built-In Oven, Convection Oven, Cooktop, Dishwasher, Disposal, Dryer, Electric Water Heater, Microwave, Washer
Furnished:
No
Floor:
Carpet, Tile
Levels:
One
Additional Features
Property Sub Type:
Single Family Residence
Style:
N/A
Year Built:
2023
Construction Type:
Block, Stucco
Garage Spaces:
Yes
Covered Spaces:
N/A
Direction Faces:
Southeast
Pets Allowed:
No
Special Condition:
None
Additional Features:
Outdoor Kitchen, Sliding Doors
Additional Features 2:
See HOA
Map
- Address444 STIRLING BRIDGE DR
Featured Properties