

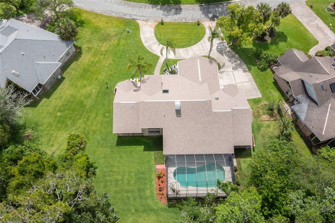





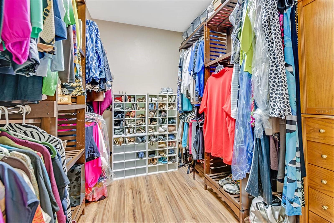
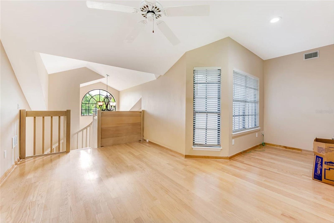



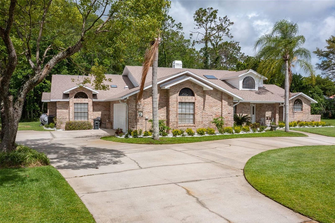

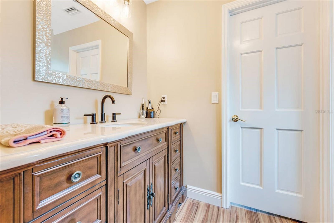
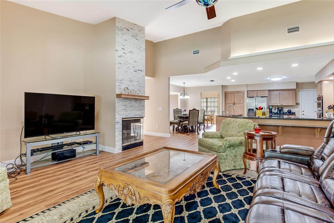



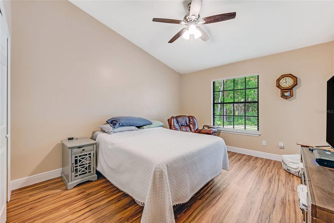
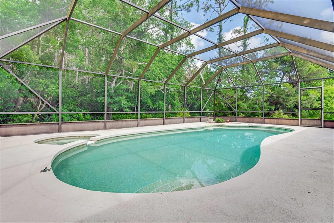
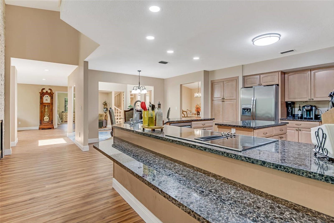
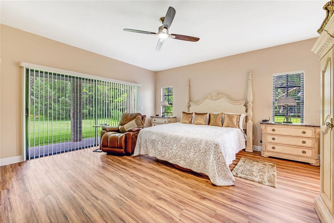
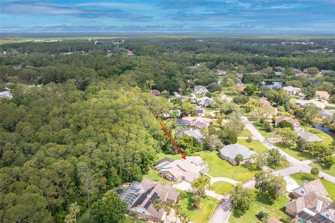

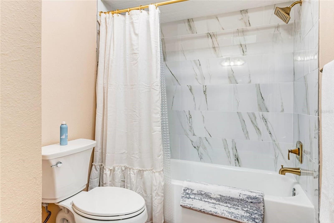

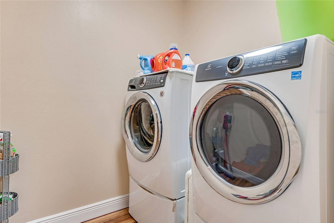


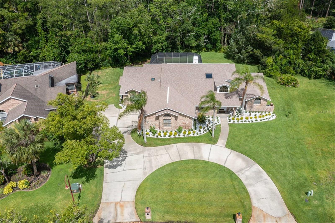
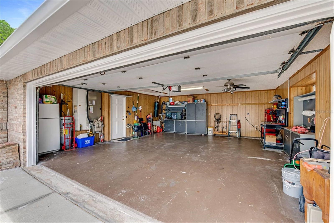


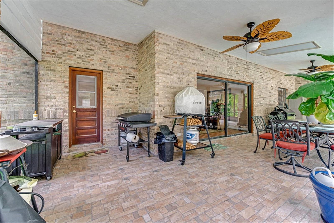

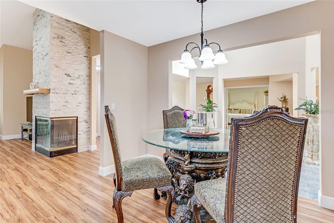
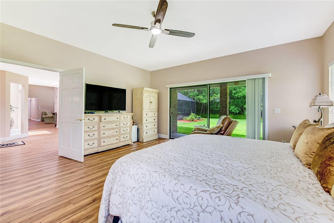
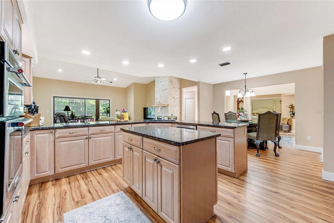
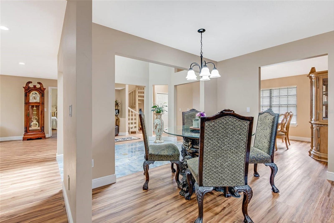
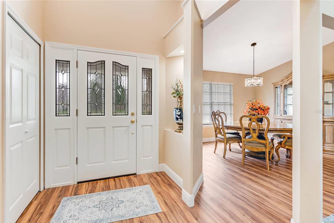


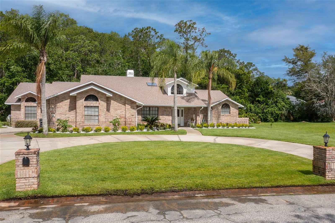
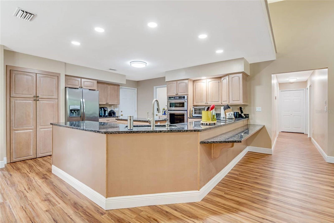

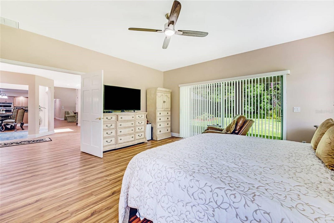


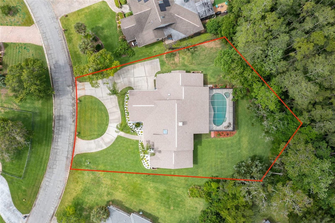


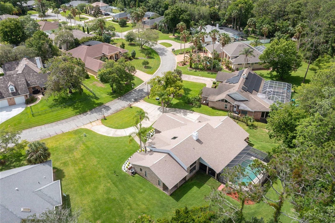



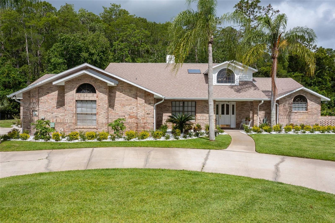


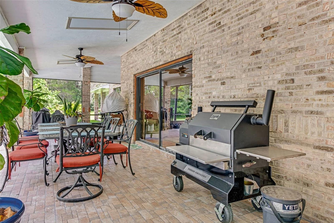





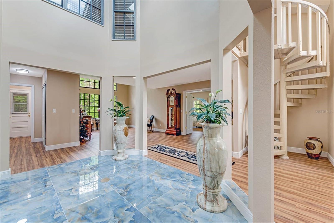
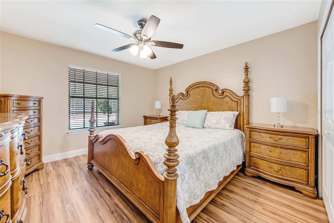
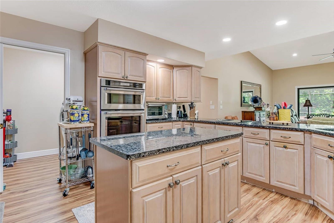
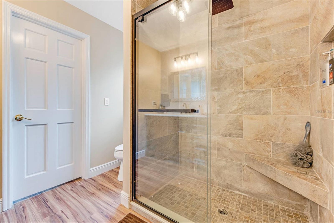





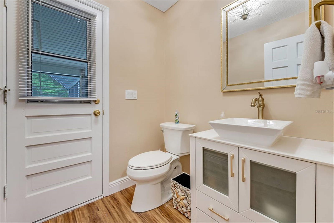
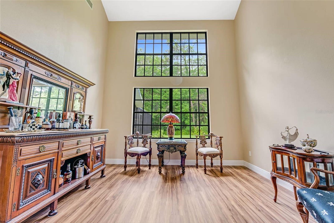

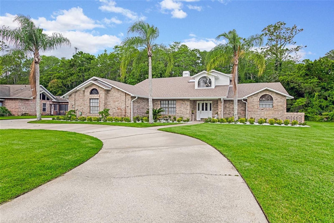


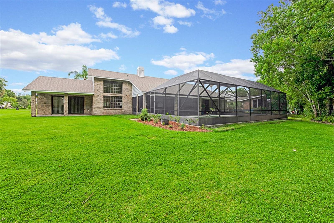
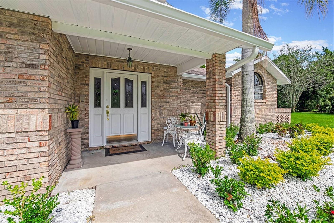
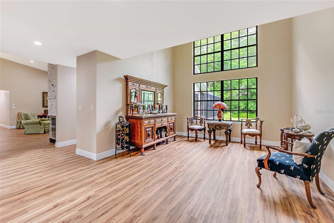
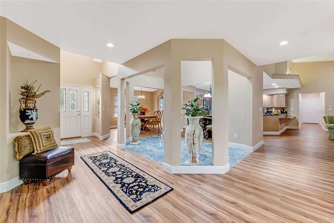

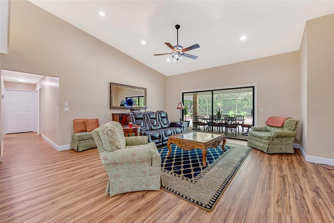

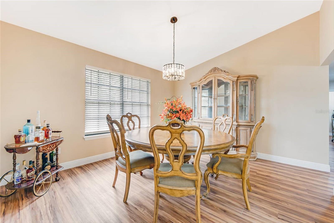
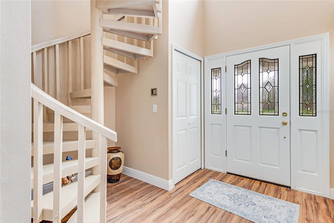
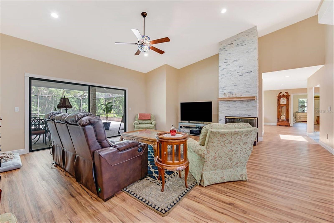


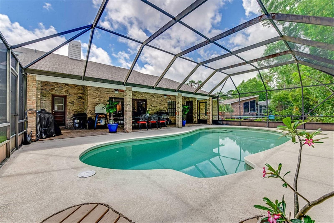

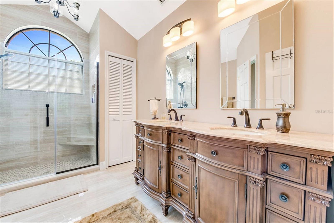
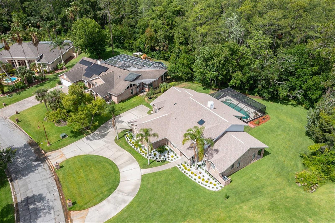
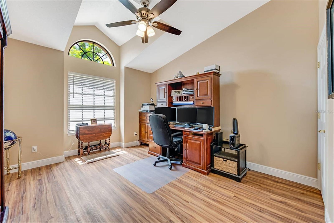
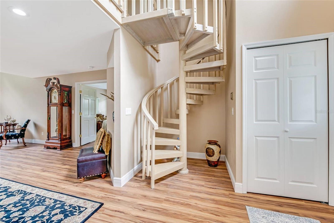
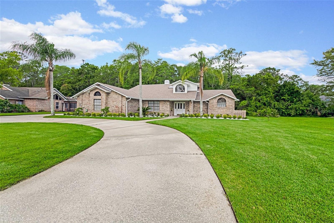

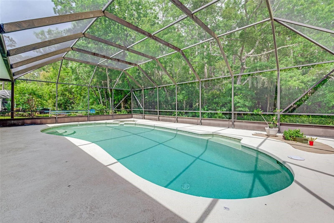






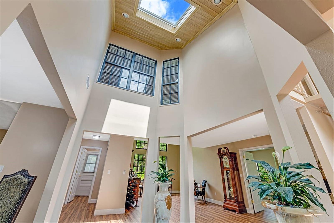
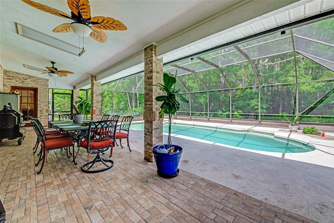



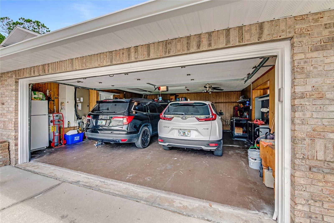
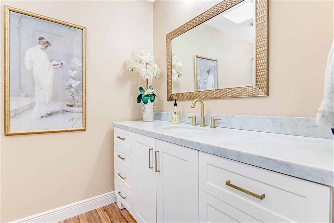
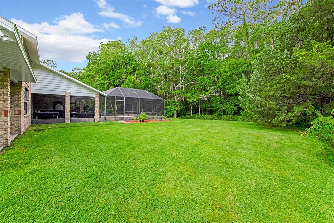
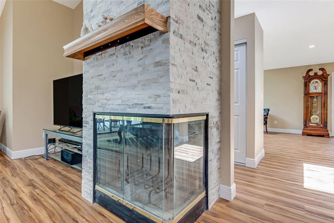

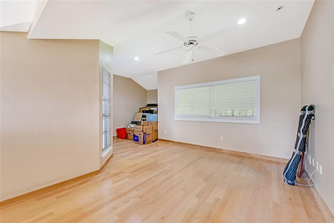

Active
3 CRESCENT LAKE WAY
$654,000
Features:
Property Details
Remarks
This stunning, completely renovated (2024) brick home nestled on a quiet cul-de-sac in sought-after Breakaway Trails offers the perfect blend of elegance, comfort, and privacy. Step inside to a grand foyer showcasing a dramatic spiral staircase leading to your very own private office. Unwind in the light-filled living room, where a two-story window offers breathtaking views of your private backyard. The heart of the home boasts a spacious, gourmet kitchen – a chef's dream! Granite countertops, stainless steel appliances, a center island, and a breakfast bar create a perfect space for entertaining. This culinary haven flows seamlessly into the inviting great room, ideal for gatherings. luxurious master suite featuring sliding glass doors to a private lanai, perfect for enjoying morning coffee or evening cocktails. The master bathroom boasts his and her vanities and a large tiled shower, while a walk-in closet provides ample storage. Looking for outdoor fun? Take a dip in the sparkling heated pool and jacuzzi, all while surrounded by the tranquility of the expansive nature preserve behind your property, ensuring the ultimate privacy. This home features a brand new roof and two new A/C units installed in March 2024. This exceptional property is a must-see for those seeking a luxurious and private retreat in a highly desirable community.
Financial Considerations
Price:
$654,000
HOA Fee:
415
Tax Amount:
$3798
Price per SqFt:
$195.4
Tax Legal Description:
LOT 19 BREAKAWAY TRAILS PHASE 2 MB 41 PGS 185-187 INC PER OR 5207 PG 2870 PER OR 5926 PGS 1162-1163 INC
Exterior Features
Lot Size:
18478
Lot Features:
Conservation Area, Cul-De-Sac, City Limits, Paved
Waterfront:
No
Parking Spaces:
N/A
Parking:
Circular Driveway, Garage Door Opener, Garage Faces Side, Oversized, Workshop in Garage
Roof:
Shingle
Pool:
Yes
Pool Features:
Gunite, Heated, In Ground, Lighting, Outside Bath Access, Screen Enclosure
Interior Features
Bedrooms:
4
Bathrooms:
4
Heating:
Central
Cooling:
Central Air
Appliances:
Built-In Oven, Convection Oven, Cooktop, Dishwasher, Disposal, Electric Water Heater, Exhaust Fan, Freezer, Ice Maker, Microwave, Range, Refrigerator
Furnished:
Yes
Floor:
Ceramic Tile, Vinyl
Levels:
Two
Additional Features
Property Sub Type:
Single Family Residence
Style:
N/A
Year Built:
1989
Construction Type:
Brick
Garage Spaces:
Yes
Covered Spaces:
N/A
Direction Faces:
East
Pets Allowed:
No
Special Condition:
None
Additional Features:
Irrigation System, Rain Gutters, Sliding Doors
Additional Features 2:
Confirm with HOA
Map
- Address3 CRESCENT LAKE WAY
Featured Properties