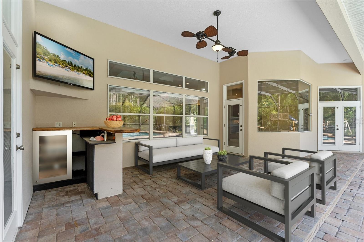
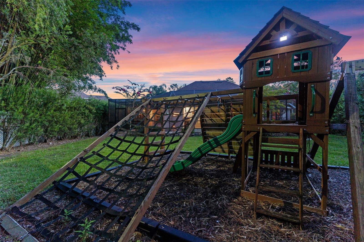
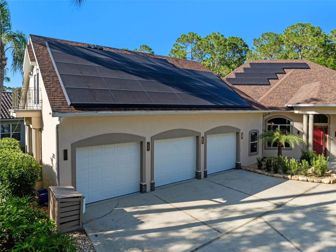
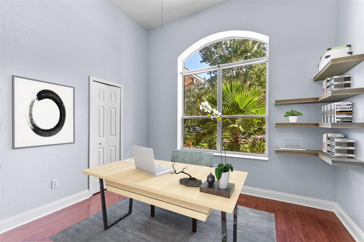
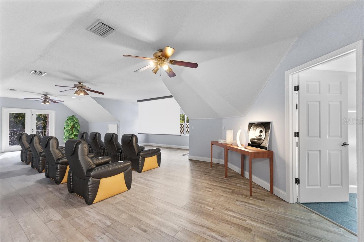
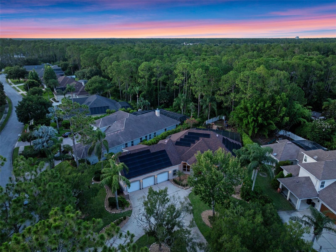
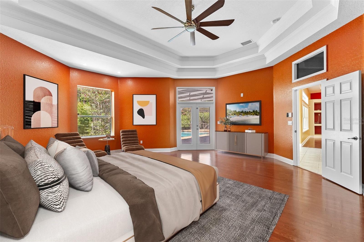
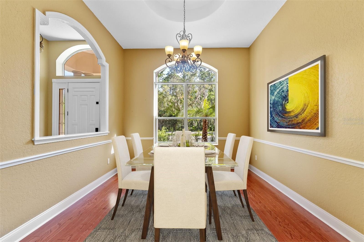
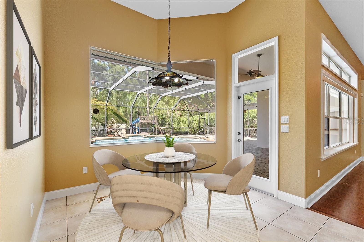
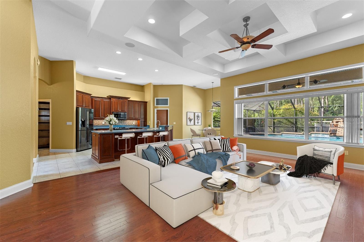
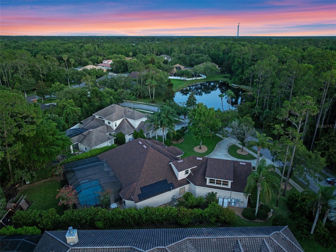
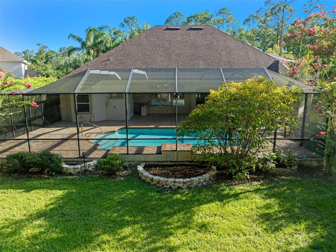
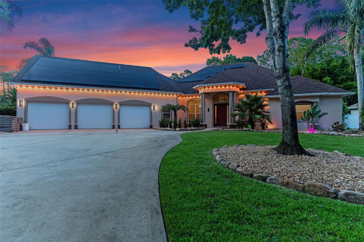
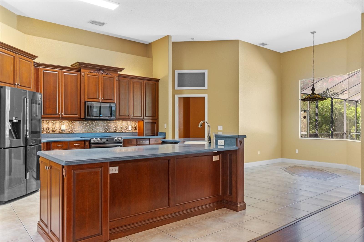
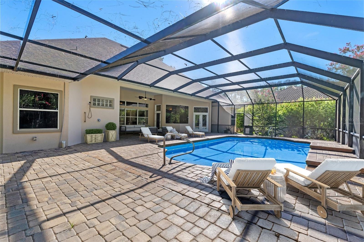
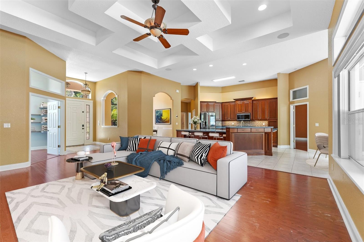
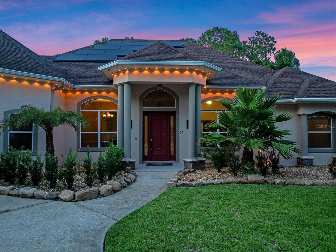
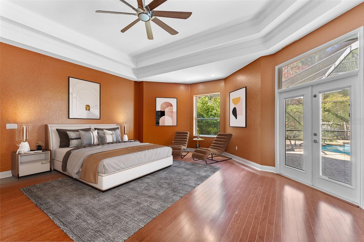
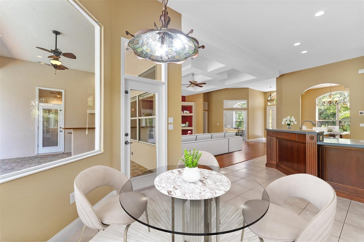
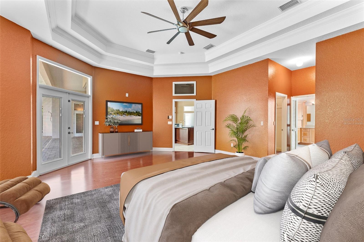
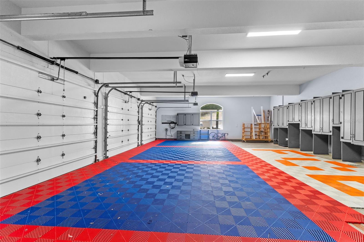
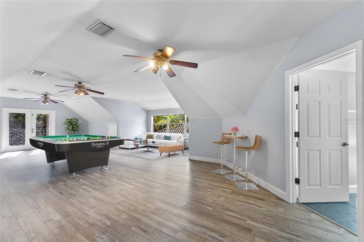
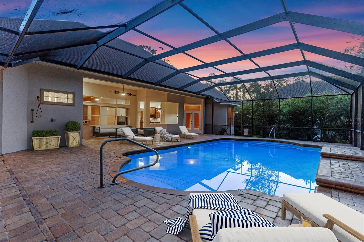
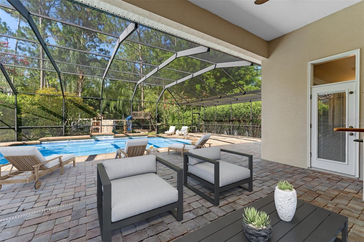
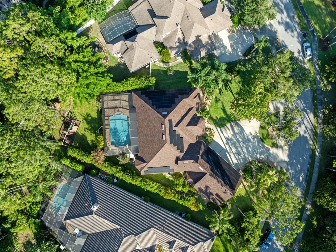
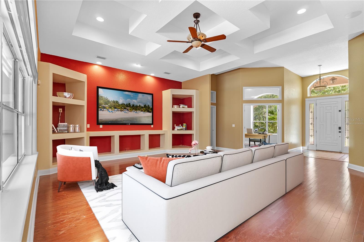
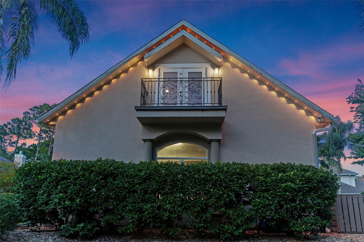
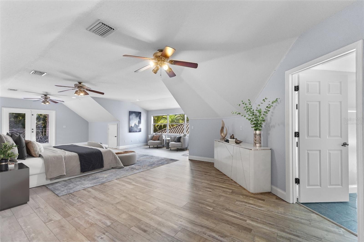
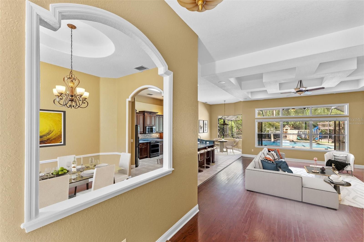
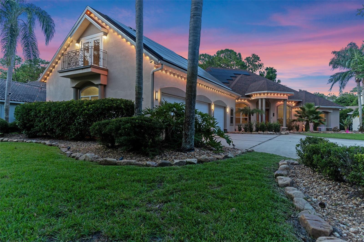
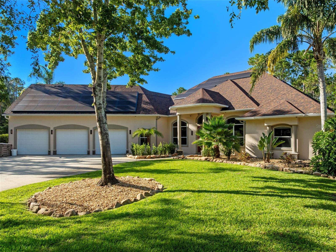
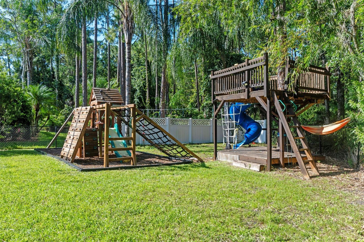
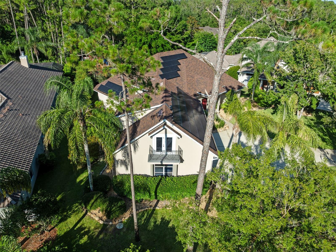
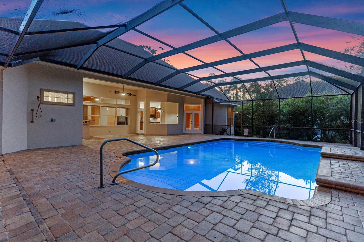
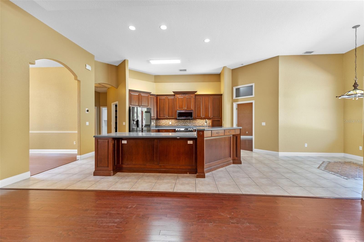
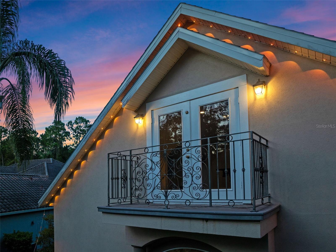
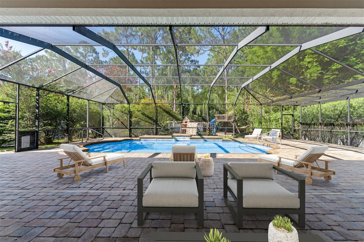
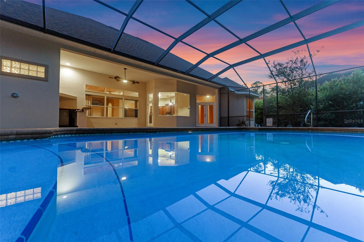
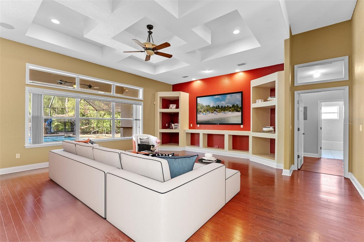
Active
32 ALLENWOOD LOOK
$899,000
Features:
Property Details
Remarks
Experience refined living in this private estate gracefully positioned on more than three-quarters of an acre in the prestigious Hunters Ridge community. Encompassing 4,335 square feet, this executive pool residence blends timeless design with modern functionality, offering the ideal backdrop for intimate gatherings and grand entertaining alike. Upon entry, soaring 14-foot tray and coffered ceilings, rich hardwood flooring, and a seamless open layout connect the formal dining room, great room and gourmet kitchen. Every detail has been thoughtfully curated to elevate daily living. From the dedicated home office to the expansive bonus suite with a private balcony, ideal as a secondary en-suite, multigenerational retreat or state-of-the-art media room. Outdoors, an enclosed lanai frames a sparkling pool with water features, all overlooking a tranquil preserve backdrop that offers natural beauty and privacy. The Tesla solar system with whole-home battery backup provides efficient, sustainable power and acts as a generator during outages, while the oversized three-car garage offers built-in storage and a Tesla EV charger. Set within a tranquil enclave yet minutes from shopping, dining, major highways and multiple area beaches, this property captures a blend of luxury, innovation and Florida living.
Financial Considerations
Price:
$899,000
HOA Fee:
230
Tax Amount:
$11224
Price per SqFt:
$207.38
Tax Legal Description:
LOT 31 CHELSFORD HEIGHTS UNIT 5 PHASE II OF HUNTERS RIDGE MB 47 PGS 160 & 161 PER OR 4654 PG 395 PER OR 7268 PG 2655
Exterior Features
Lot Size:
31005
Lot Features:
N/A
Waterfront:
No
Parking Spaces:
N/A
Parking:
Circular Driveway, Driveway, Electric Vehicle Charging Station(s), Garage Door Opener, Oversized
Roof:
Shingle
Pool:
Yes
Pool Features:
Indoor, Lighting, Screen Enclosure
Interior Features
Bedrooms:
5
Bathrooms:
4
Heating:
Electric, Heat Pump, Solar
Cooling:
Central Air
Appliances:
Cooktop, Dishwasher, Electric Water Heater, Microwave, Range, Refrigerator, Touchless Faucet
Furnished:
No
Floor:
Laminate, Tile, Wood
Levels:
Two
Additional Features
Property Sub Type:
Single Family Residence
Style:
N/A
Year Built:
2001
Construction Type:
Stucco, Frame
Garage Spaces:
Yes
Covered Spaces:
N/A
Direction Faces:
Northeast
Pets Allowed:
No
Special Condition:
None
Additional Features:
Balcony, French Doors, Lighting, Outdoor Shower, Private Mailbox, Rain Gutters, Storage
Additional Features 2:
Please verify with HOA.
Map
- Address32 ALLENWOOD LOOK
Featured Properties