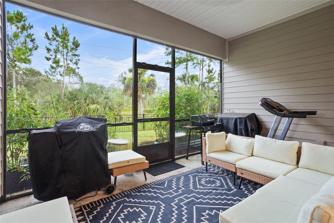
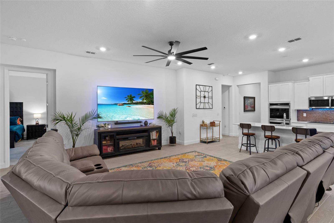
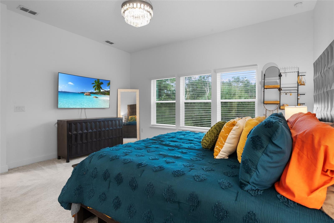
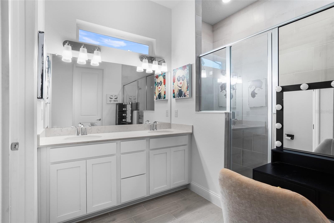
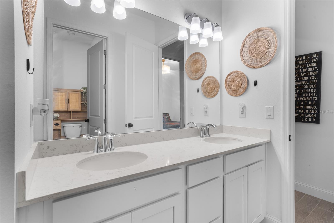
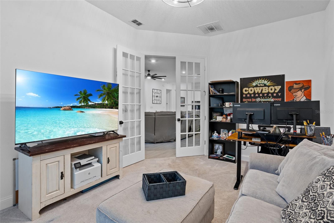
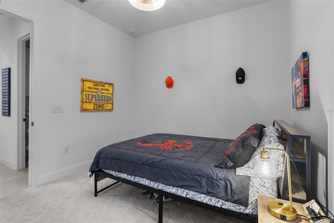
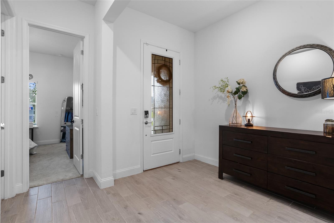
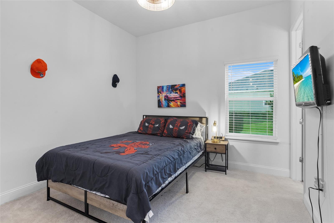
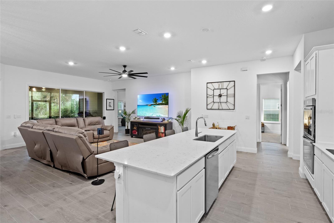
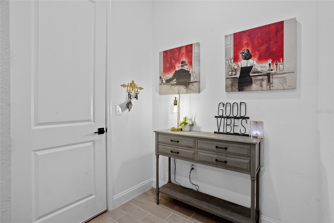
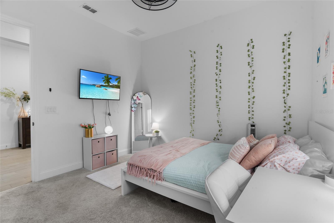
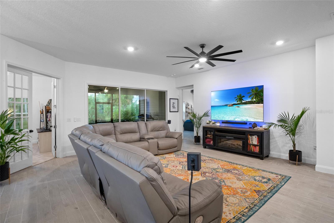
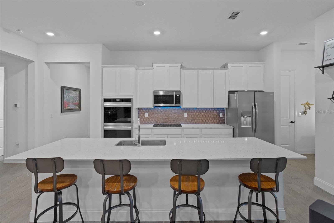
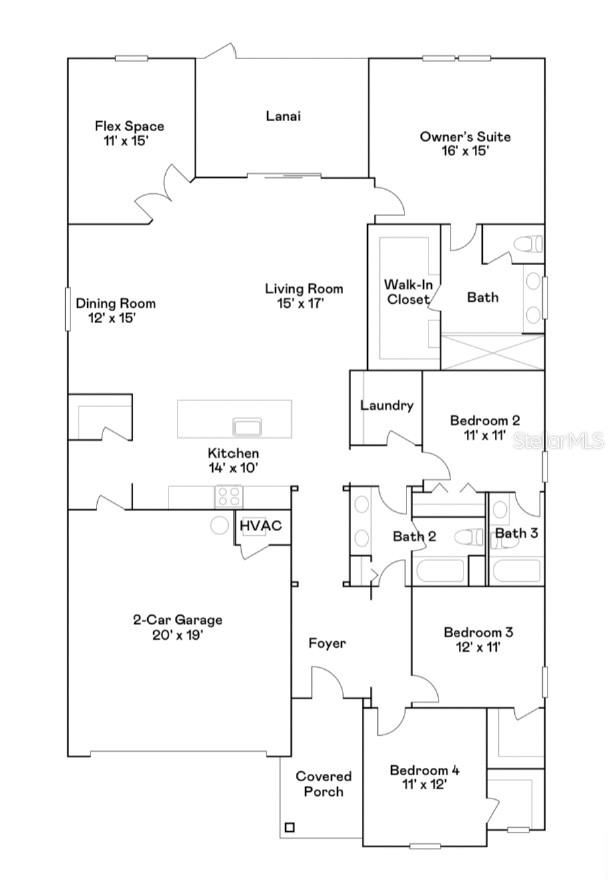
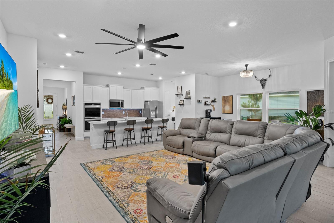
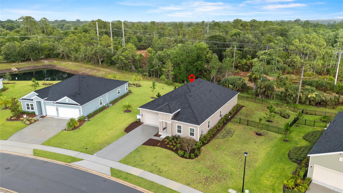
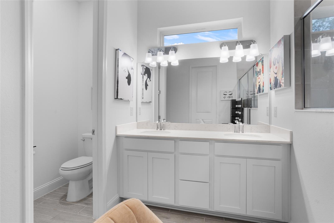
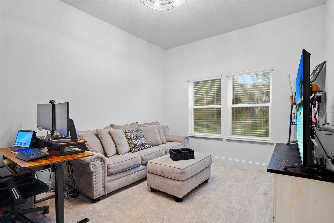
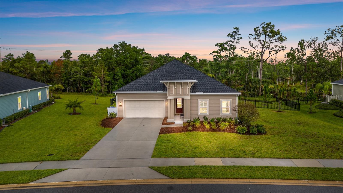
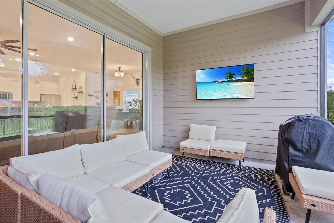
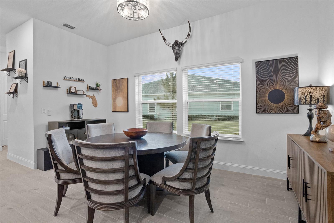
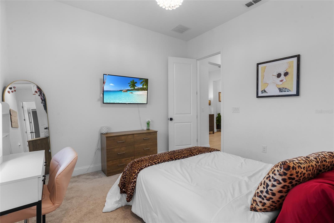
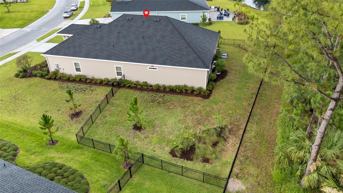
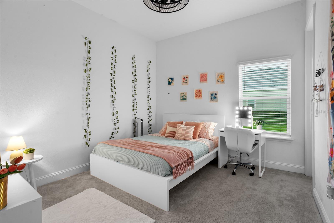
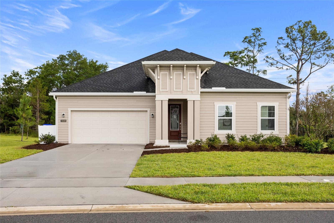
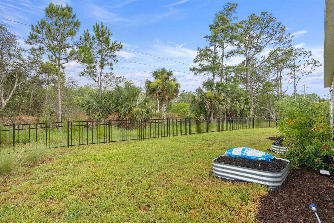
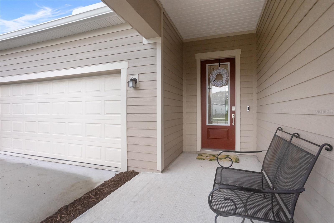
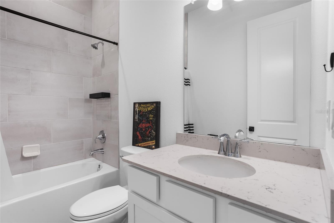
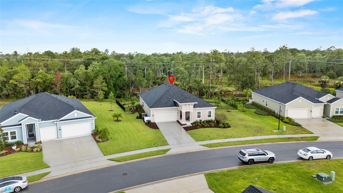
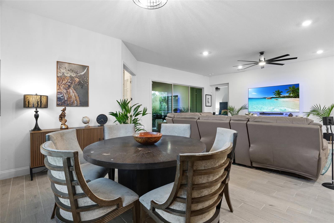
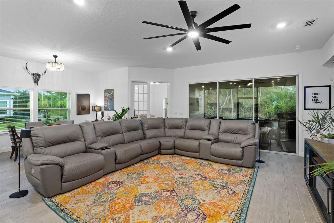
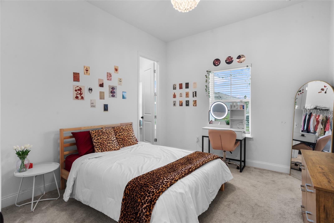
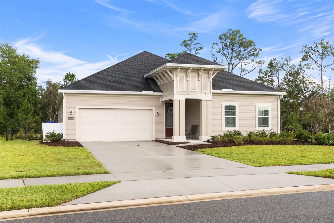
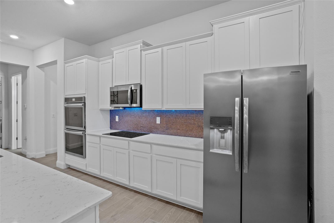
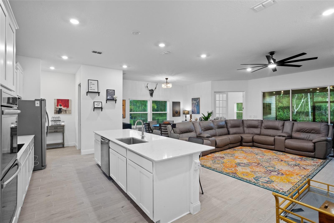
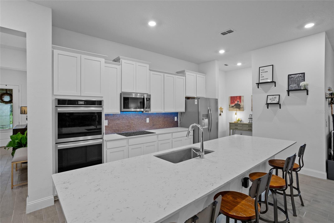
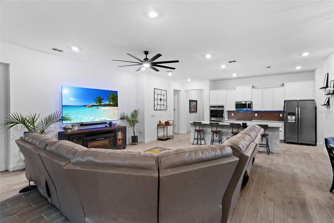
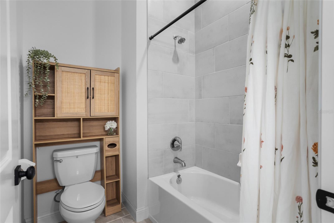
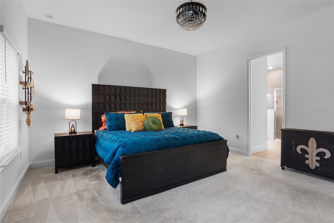
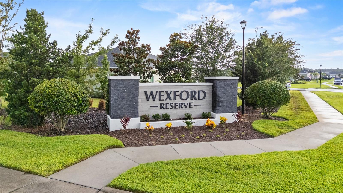
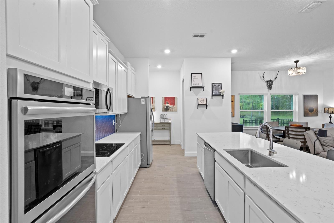
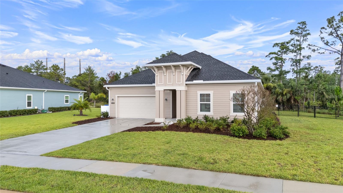
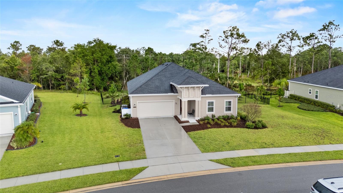
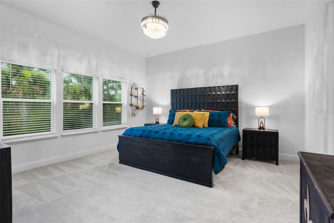
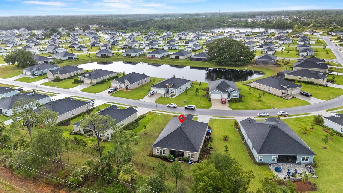
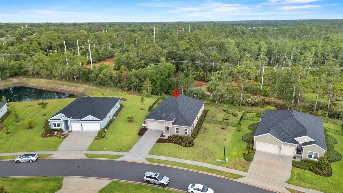
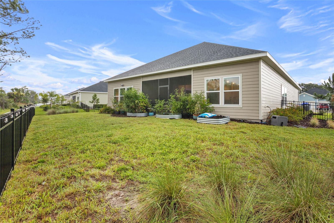
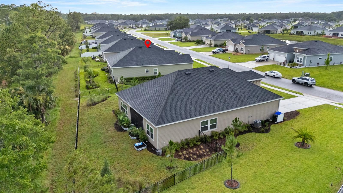
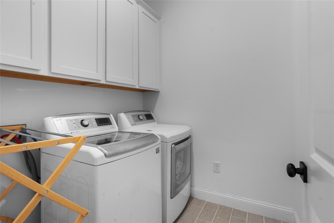
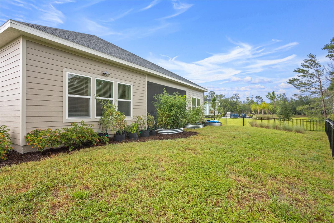
Active
2149 RAGLAN CIR
$464,000
Features:
Property Details
Remarks
Welcome to your family’s next chapter! This beautifully maintained 4-bedroom, 3-bath ranch-style home is just 2 years young and offers the perfect blend of modern comfort and everyday convenience—all on one spacious level. From the moment you walk in, you'll feel right at home. The open-concept layout is ideal for busy family life, with a bright and airy living room that flows effortlessly into the dining area and kitchen. The kitchen is a true heart of the home, featuring a large island, stainless steel appliances, and plenty of counter and cabinet space for meal prep, homework time, and family gatherings. The split-bedroom floor plan gives everyone their own space, with a private primary suite that includes a walk-in closet and a relaxing en-suite bathroom. Three additional bedrooms and two more full bathrooms make it easy to accommodate kids or guests. The added bonus room makes a perfect hobby room, playroom, or home office. Step outside to a covered patio overlooking a generous backyard—perfect for barbecues, playtime, or adding a future pool. There’s room to grow and play, with space for pets and weekend fun. Located in a friendly neighborhood close to top-rated schools, parks, shopping, and family activities, this home is move-in ready and built with today’s family in mind. Come see why this home is the perfect place to make lasting memories—schedule your private tour today!
Financial Considerations
Price:
$464,000
HOA Fee:
552
Tax Amount:
$7458
Price per SqFt:
$193.01
Tax Legal Description:
2-13-31 LOT 103 WEXFORD RESERVE UNIT 2 MB 64 PGS 30-36 INC PER OR 8321 PG 1184 PER OR 8499 PG 4657 PER OR 8526 PG 3606
Exterior Features
Lot Size:
12492
Lot Features:
Landscaped, Level
Waterfront:
No
Parking Spaces:
N/A
Parking:
Driveway, Garage Door Opener, On Street
Roof:
Shingle
Pool:
No
Pool Features:
N/A
Interior Features
Bedrooms:
4
Bathrooms:
3
Heating:
Central, Electric
Cooling:
Central Air
Appliances:
Built-In Oven, Cooktop, Dishwasher, Disposal, Dryer, Electric Water Heater, Microwave, Range, Refrigerator, Washer
Furnished:
Yes
Floor:
Carpet, Tile
Levels:
One
Additional Features
Property Sub Type:
Single Family Residence
Style:
N/A
Year Built:
2024
Construction Type:
HardiPlank Type
Garage Spaces:
Yes
Covered Spaces:
N/A
Direction Faces:
North
Pets Allowed:
Yes
Special Condition:
None
Additional Features:
Sidewalk
Additional Features 2:
N/A
Map
- Address2149 RAGLAN CIR
Featured Properties