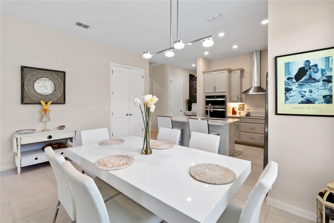
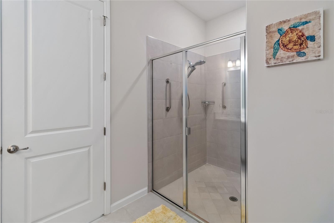
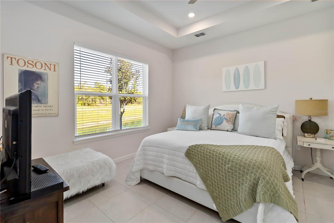
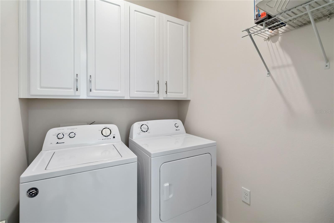
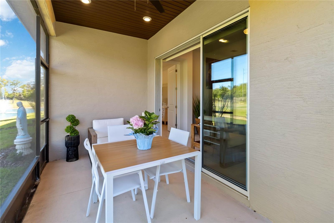
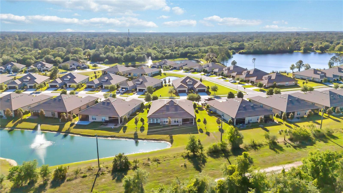
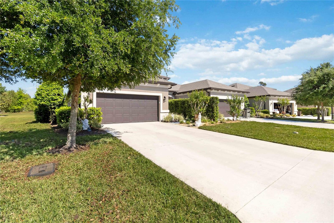
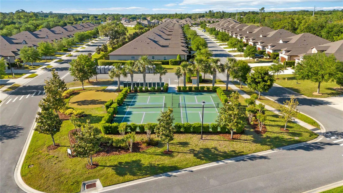

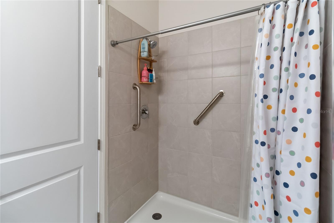
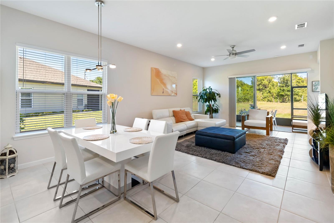
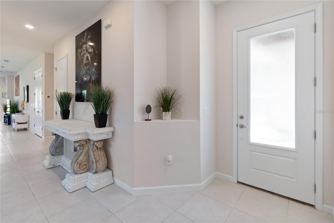
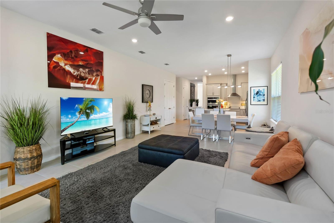
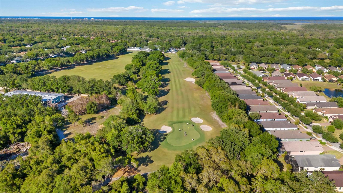
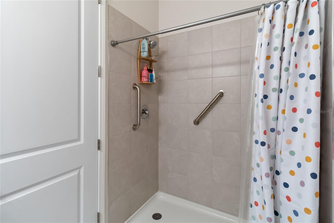
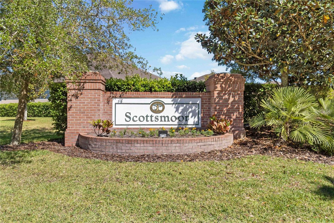
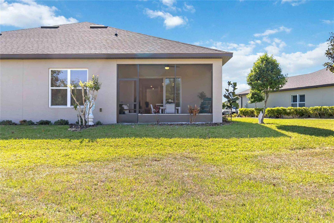
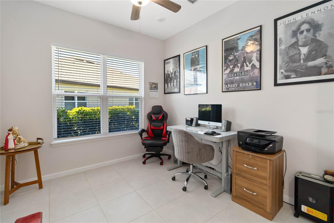
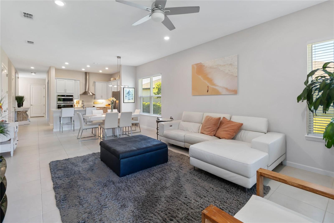
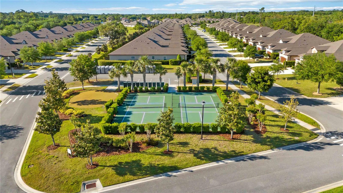
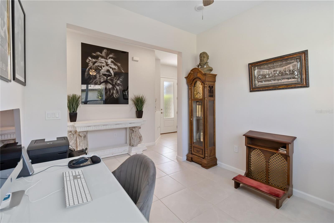
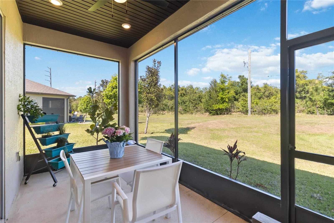
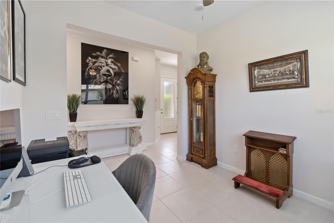
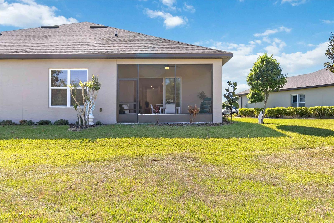
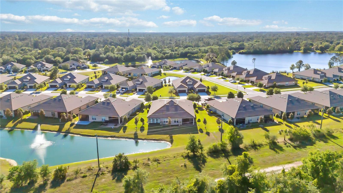
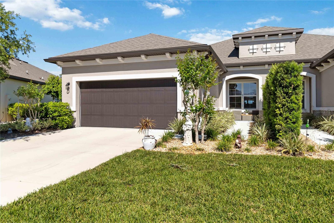
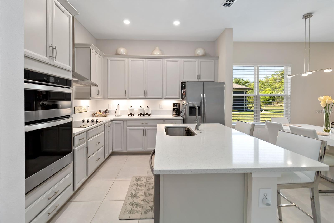
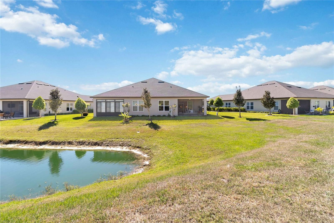

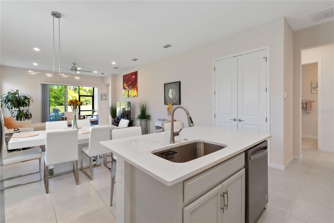
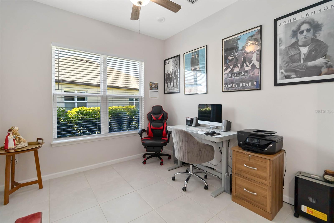
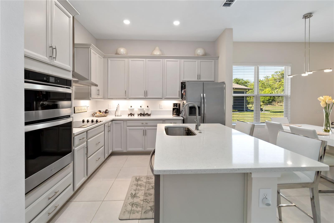
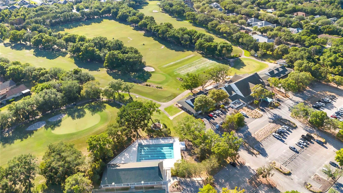

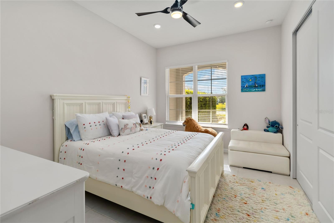
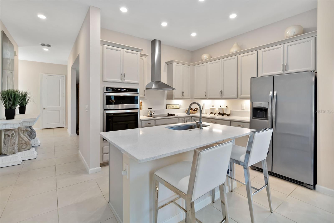
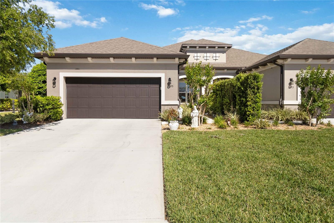
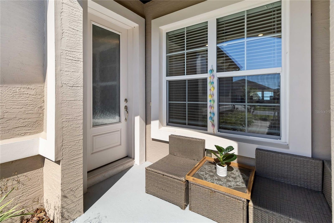
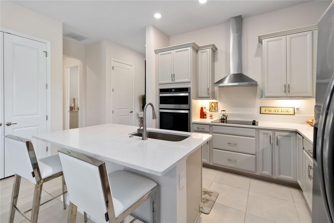
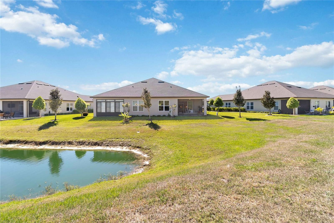
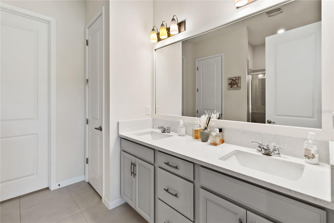

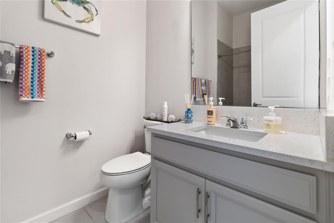

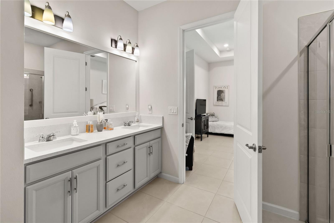
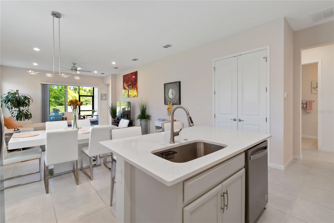

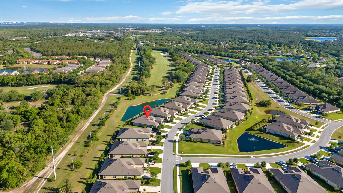
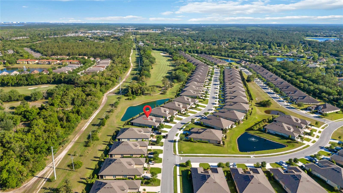
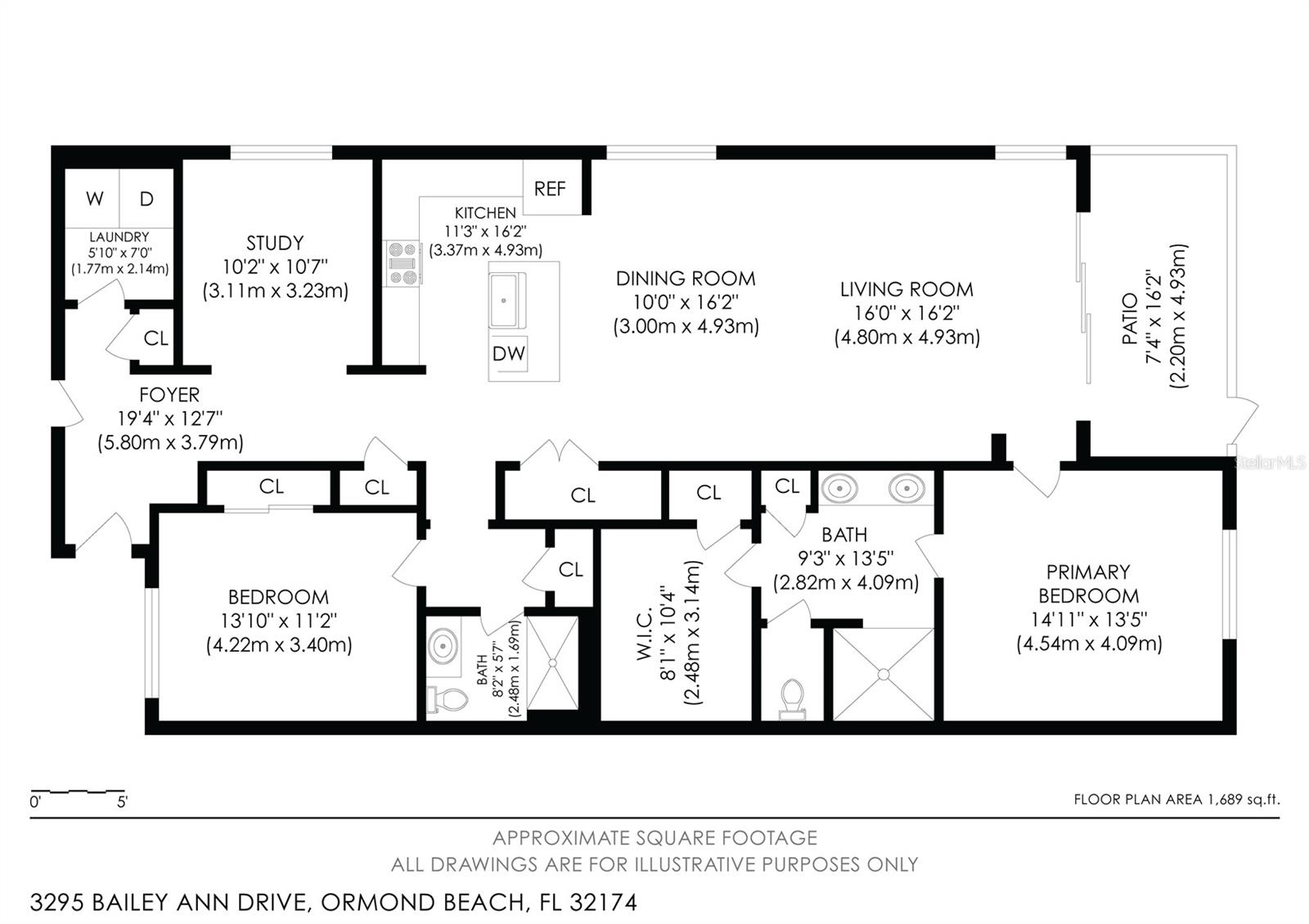
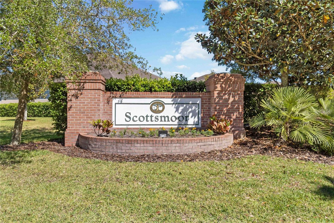
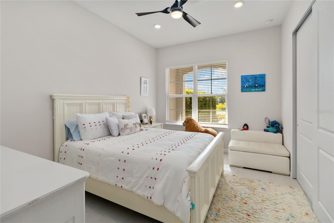
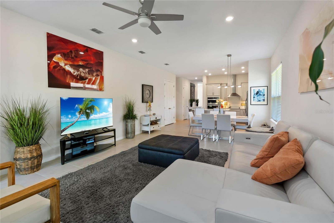
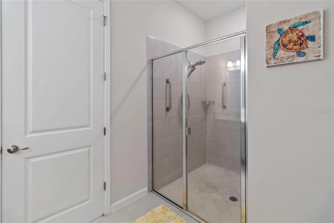
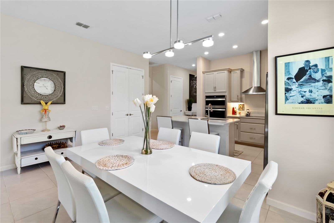
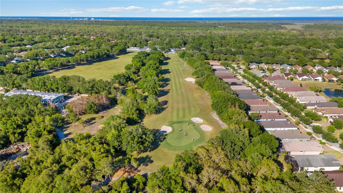

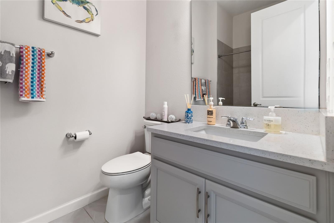
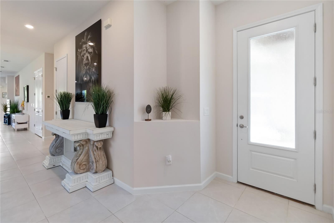
Active
3295 BAILEY ANN DR
$385,000
Features:
Property Details
Remarks
Welcome to easy, one-level living in the desirable Scottmoor neighborhood of Halifax Plantation, a sought-after semi-private golf community. This light and bright 2 bedroom, 2 full bath, 2 car attached garage home offers so many upgrades throughout and a modern designed open floor plan with soaring 11-foot ceilings with abundance of windows that flood the space with natural light. A separate flex room, currently used as an office, offers the potential to easily convert into a 3rd bedroom. At the heart of the home is a stunning gourmet kitchen featuring quartz countertops, a large center island, built-in oven, and convection microwave, perfect for both casual meals and entertaining. The spacious great room and dining area flow seamlessly to a large screened-in patio with tranquil pond views, ideal for relaxing mornings or peaceful evenings. The primary suite overlooks the water and includes a large walk-in closet and spa-like bath with double vanities and an oversized walk-in shower. You'll also enjoy a generous laundry room, plenty of storage, and a two-car garage with utility sink and built-in shelving. HOA covers lawn care for low-maintenance living.
Financial Considerations
Price:
$385,000
HOA Fee:
195
Tax Amount:
$4486
Price per SqFt:
$228.22
Tax Legal Description:
11-13-31 LOT 14 HALIFAX PLANTATION UNIT II SECTION P-2 MB 60 PGS 86-91 PER OR 7802 PG 1211 PER OR 7977 PG 4989 PER OR 8469 PG 3318
Exterior Features
Lot Size:
8869
Lot Features:
N/A
Waterfront:
No
Parking Spaces:
N/A
Parking:
N/A
Roof:
Shingle
Pool:
No
Pool Features:
N/A
Interior Features
Bedrooms:
2
Bathrooms:
2
Heating:
Central, Electric
Cooling:
Central Air
Appliances:
Cooktop, Dishwasher, Microwave, Range Hood, Refrigerator
Furnished:
No
Floor:
Ceramic Tile
Levels:
One
Additional Features
Property Sub Type:
Single Family Residence
Style:
N/A
Year Built:
2021
Construction Type:
Block, Concrete, Stucco
Garage Spaces:
Yes
Covered Spaces:
N/A
Direction Faces:
West
Pets Allowed:
Yes
Special Condition:
None
Additional Features:
Lighting, Rain Gutters, Sliding Doors
Additional Features 2:
Buyer To Verify All Lease Restrictions
Map
- Address3295 BAILEY ANN DR
Featured Properties