
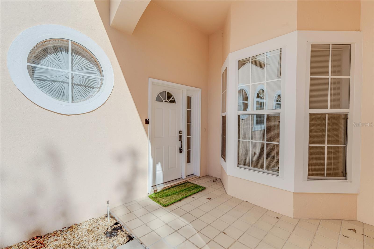
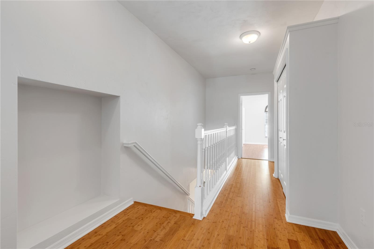

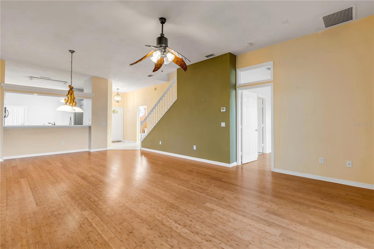

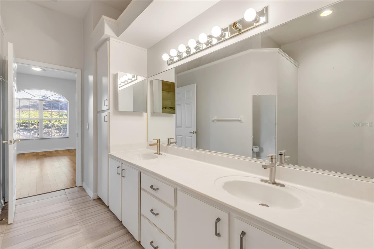


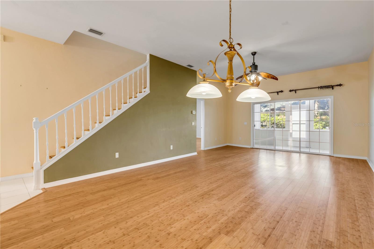
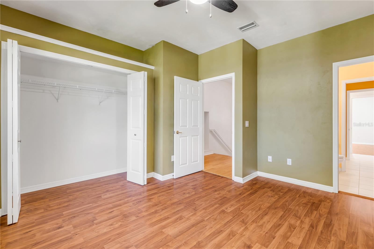
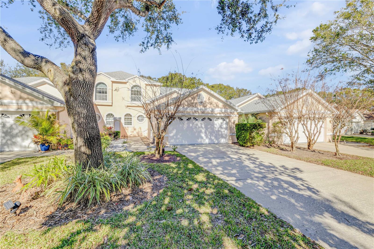


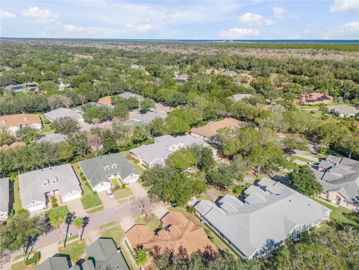


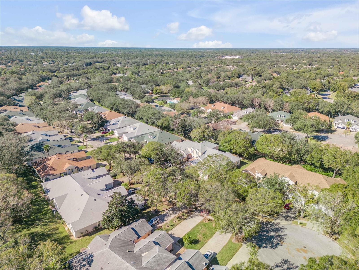

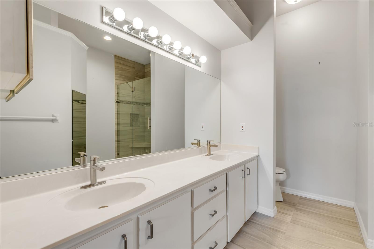


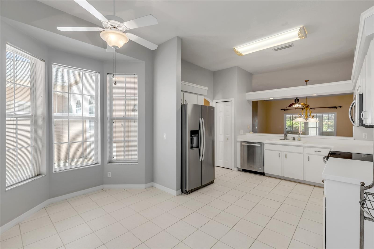
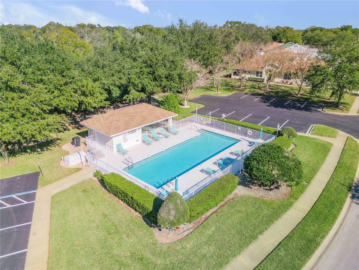
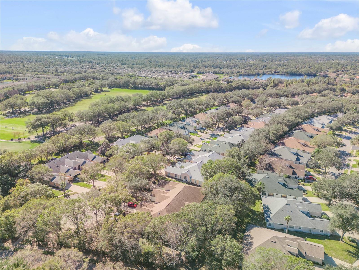

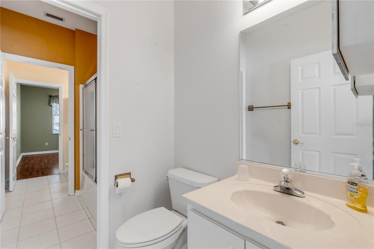



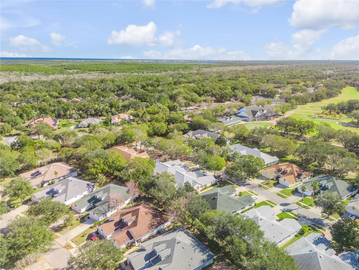
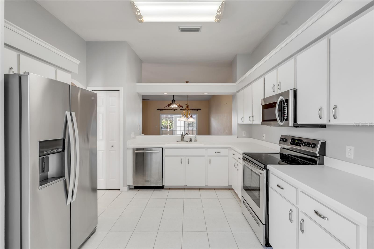

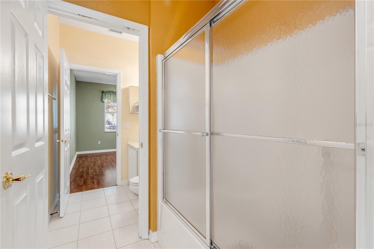
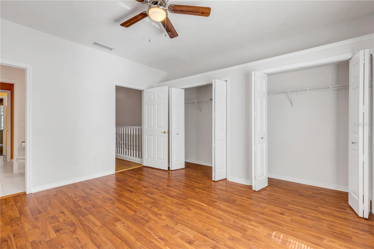

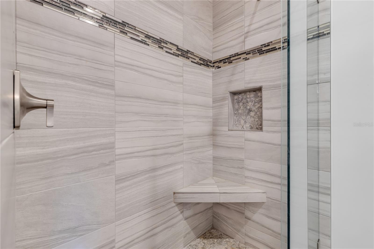
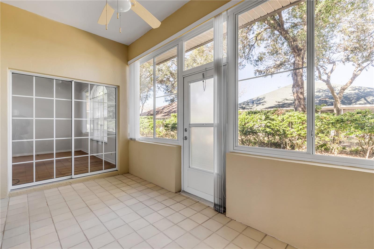
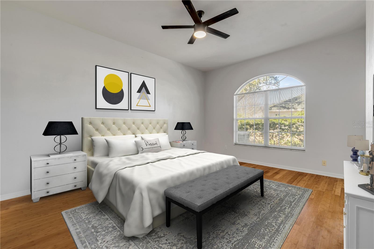




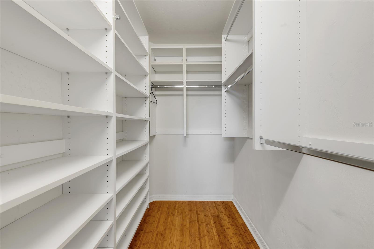
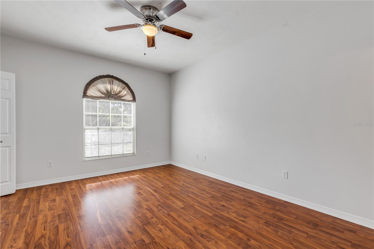
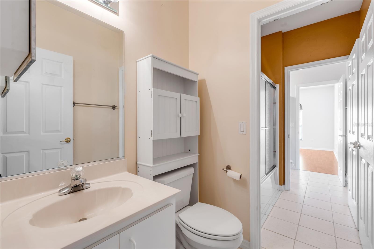
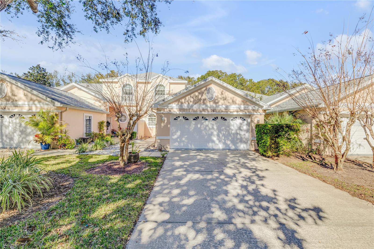
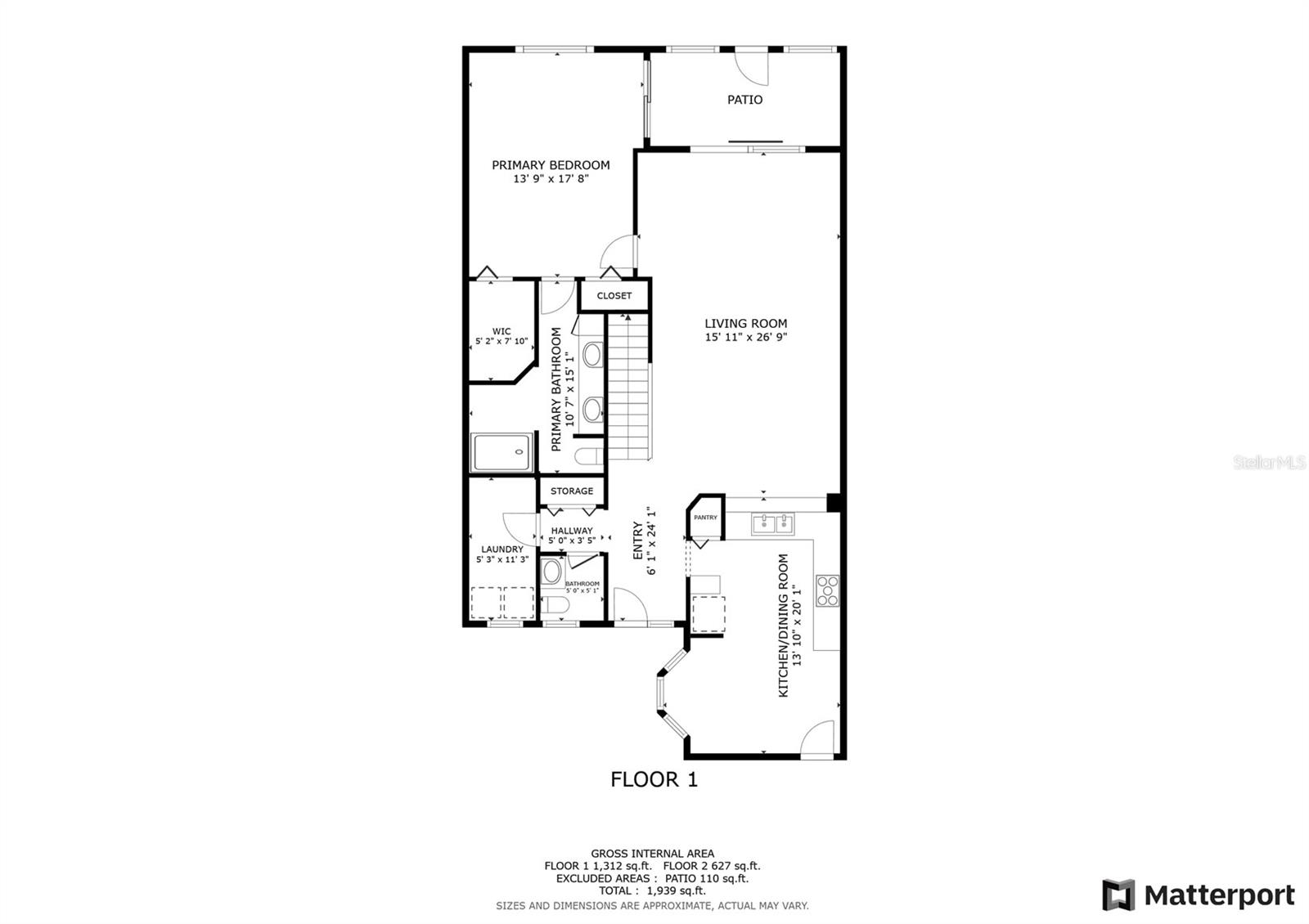

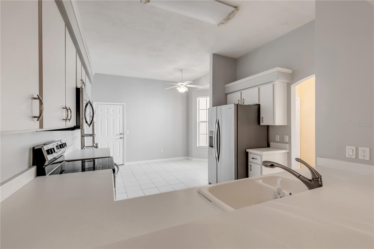




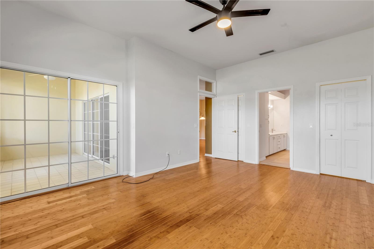

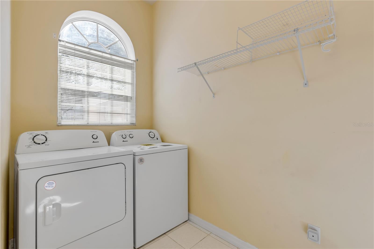


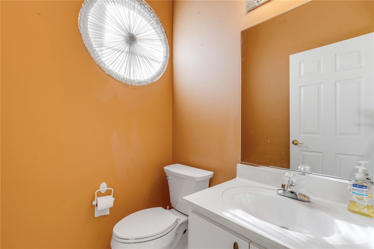

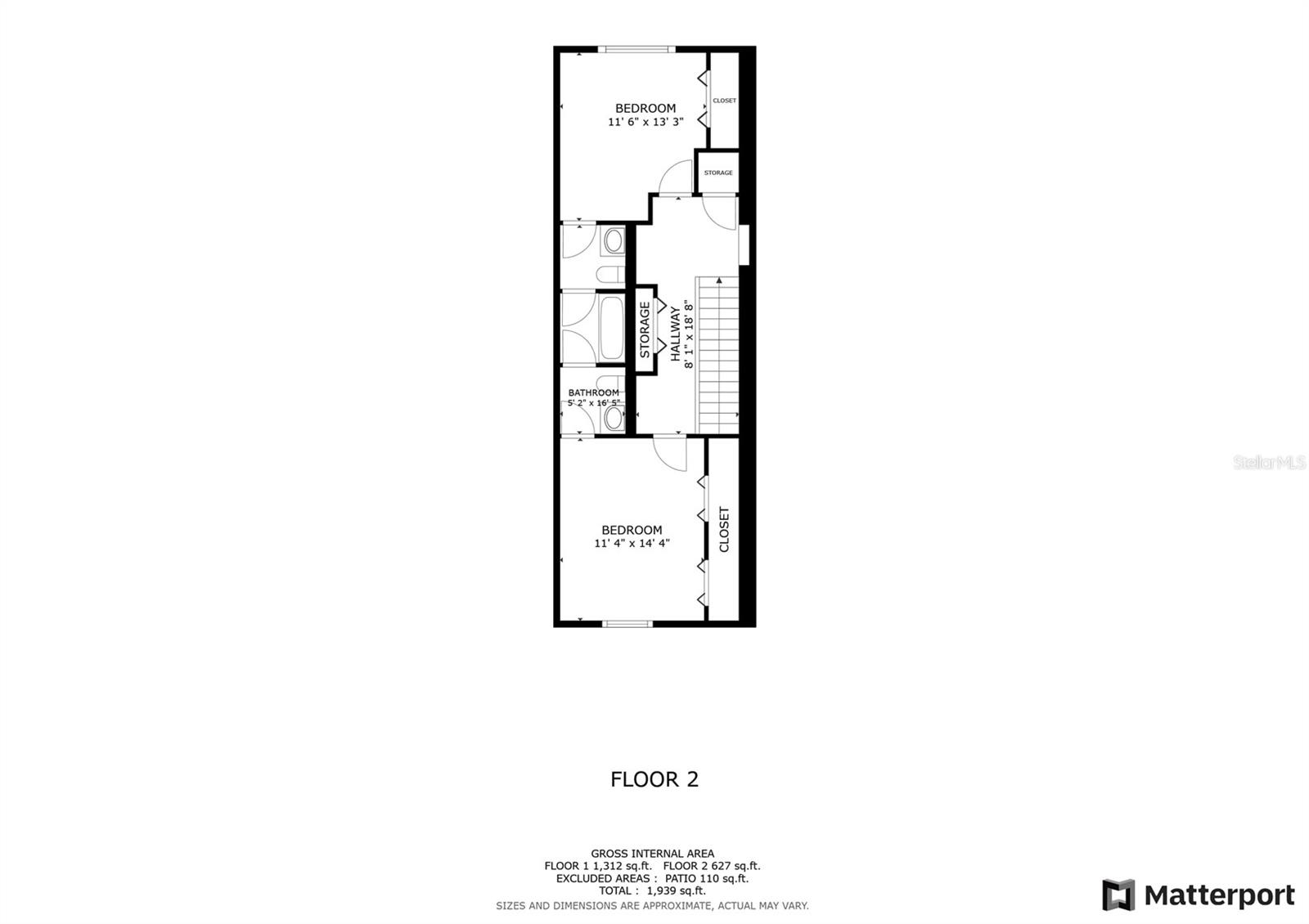
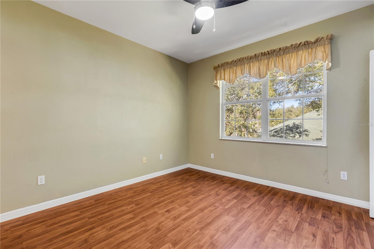
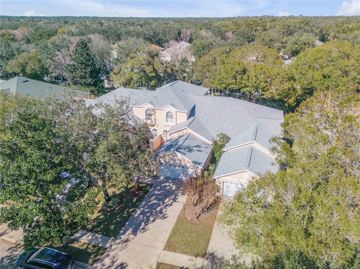
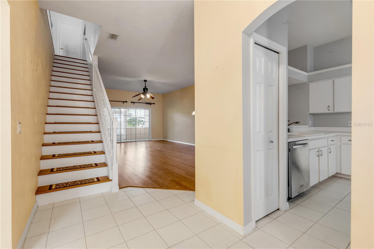
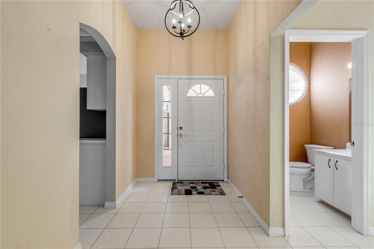

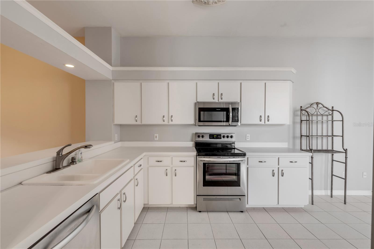
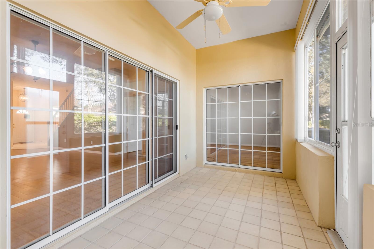
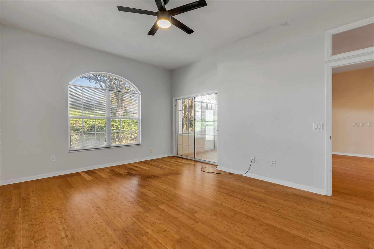



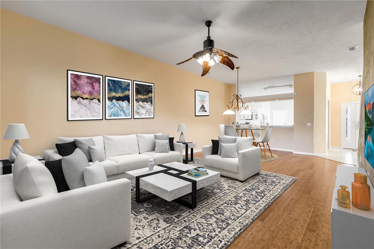
Active
1176 ATHLONE WAY
$385,000
Features:
Property Details
Remarks
One or more photo(s) has been virtually staged. Welcome to this stunning 3-bedroom, 2.5-bathroom townhome located in the desired Halifax Plantation Golf Club community in Ormond Beach, Florida. Additional features include a roof that is only 4 years old, bamboo flooring in select areas, a remodeled main bathroom, and a brand new washer and dryer. With 2,077 sq ft of living space across two stories and a 2-car garage, this spacious townhome provides the perfect blend of luxury, comfort, and convenience. Step inside to a beautifully open and inviting floor plan. The kitchen is a chef’s dream, complete with all stainless steel appliances and a cozy dining area. Adjacent to the kitchen, you’ll find a large and airy living room, featuring elegant wood flooring that adds warmth and character to the space. The primary suite is a true retreat, providing a sliding glass door that opens to your private, enclosed lanai. With two closets and an en suite bathroom featuring dual sinks and an updated walk-in shower, it’s the perfect place to unwind after a long day. Upstairs, you'll find two additional spacious bedrooms, perfect for family or guests. The HOA fee includes access to the community’s heated pool, as well as all yard and exterior maintenance, ensuring a hassle-free lifestyle. Conveniently located near I-95, shopping, and dining options, this townhome is an exceptional find! Don’t miss the opportunity to call this beautiful home yours – schedule a tour today!
Financial Considerations
Price:
$385,000
HOA Fee:
230
Tax Amount:
$5557
Price per SqFt:
$185.36
Tax Legal Description:
UNIT 62 HALIFAX PLANTATION UNIT II SEC F MB 46 PGS 53 TO 55INC PER OR 5176 PG 1101 PER OR 7969 PG 3720 PER OR 8080 PG 0485
Exterior Features
Lot Size:
4237
Lot Features:
N/A
Waterfront:
No
Parking Spaces:
N/A
Parking:
N/A
Roof:
Shingle
Pool:
No
Pool Features:
N/A
Interior Features
Bedrooms:
3
Bathrooms:
3
Heating:
Central, Electric, Heat Pump
Cooling:
Central Air
Appliances:
Dishwasher, Dryer, Microwave, Range, Refrigerator, Washer
Furnished:
No
Floor:
Ceramic Tile, Laminate, Wood
Levels:
Two
Additional Features
Property Sub Type:
Single Family Residence
Style:
N/A
Year Built:
1997
Construction Type:
Block, Concrete, Stucco
Garage Spaces:
Yes
Covered Spaces:
N/A
Direction Faces:
South
Pets Allowed:
No
Special Condition:
None
Additional Features:
Lighting, Private Mailbox, Rain Gutters, Sidewalk
Additional Features 2:
Buyer To Verify All Lease Restrictions
Map
- Address1176 ATHLONE WAY
Featured Properties