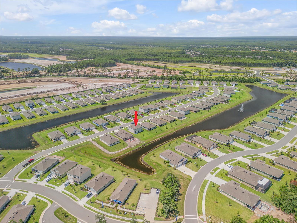

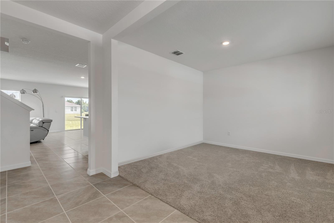
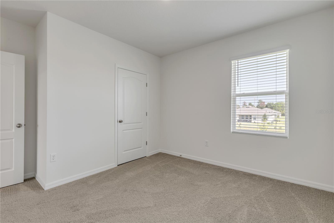
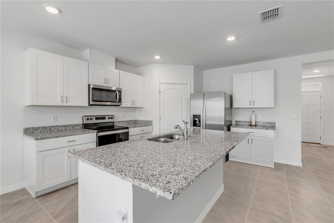
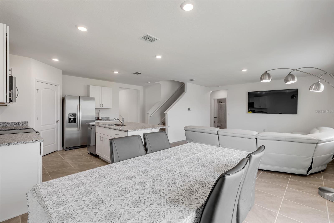
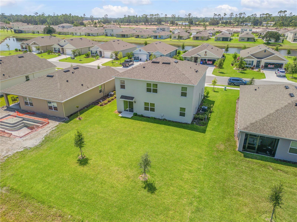
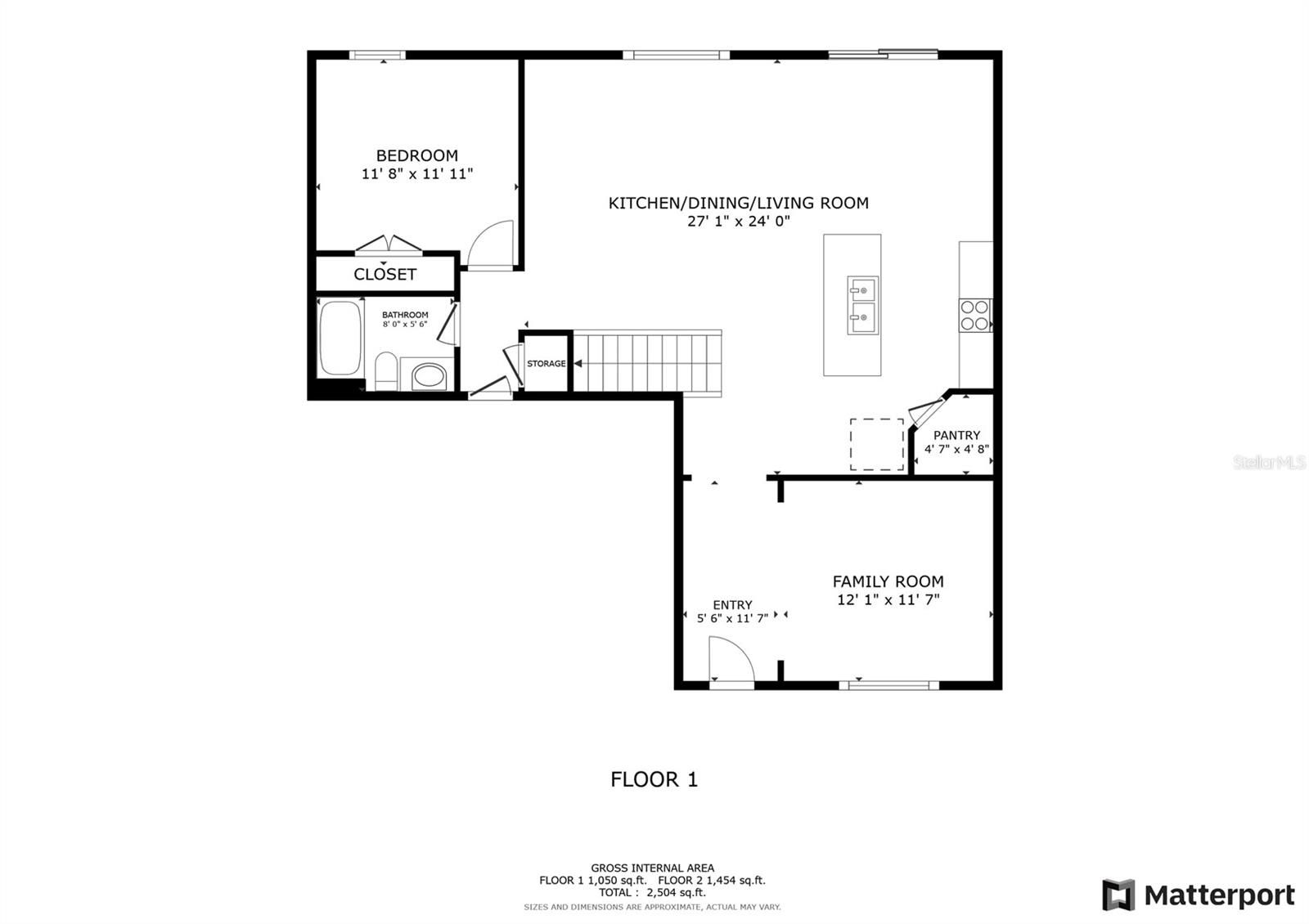
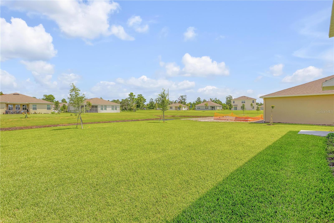

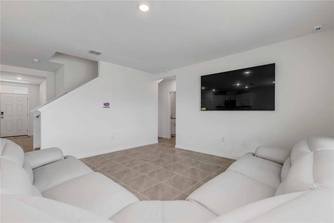
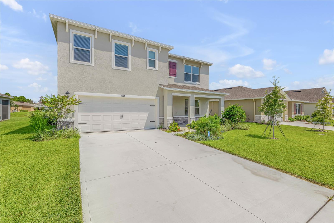


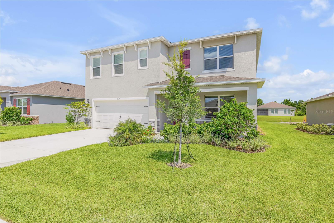
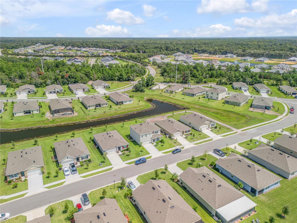
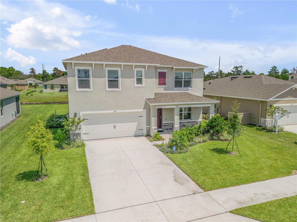

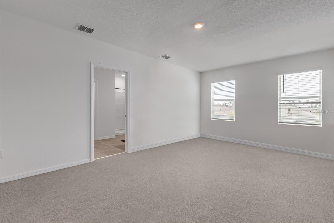
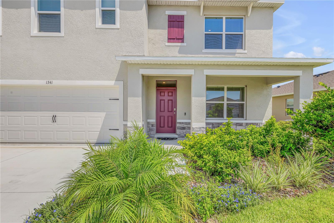
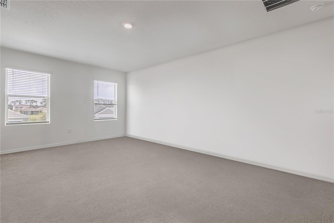
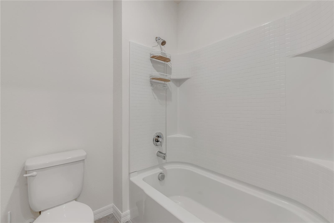
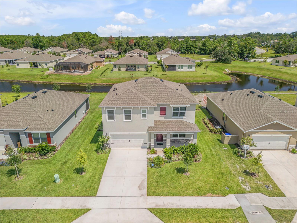
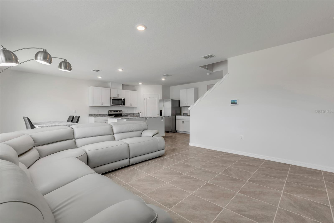


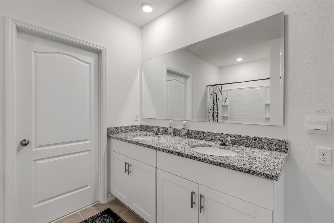



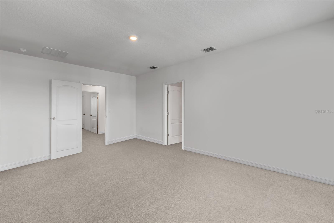

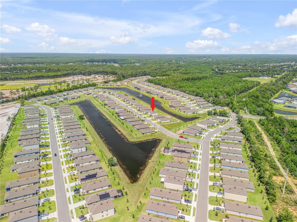
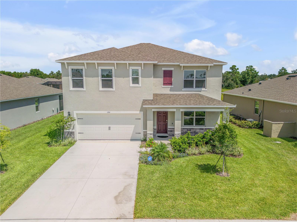
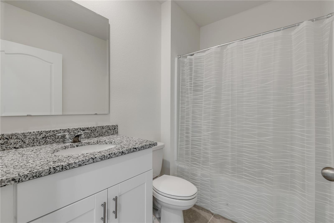
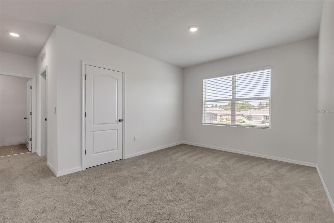
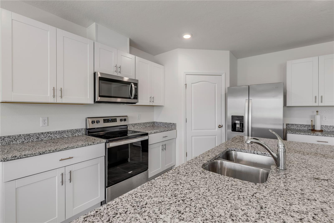

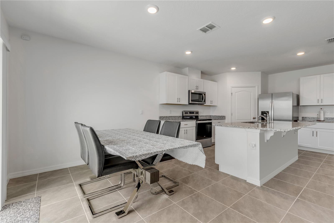
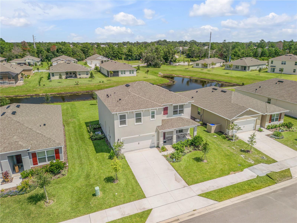
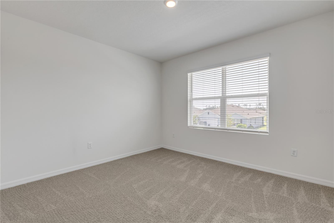


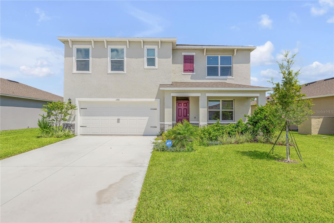
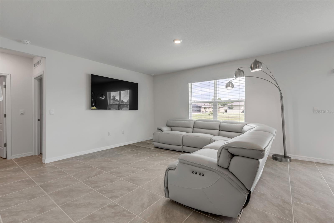
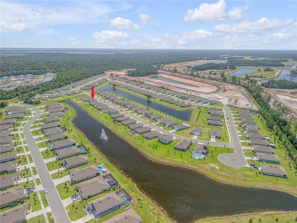


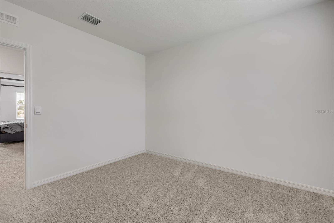
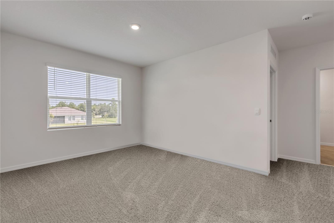

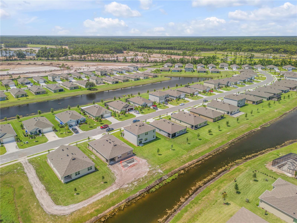
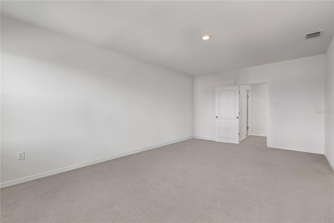
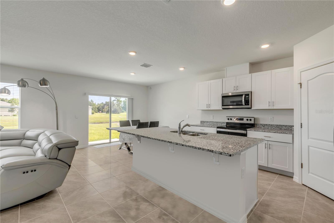

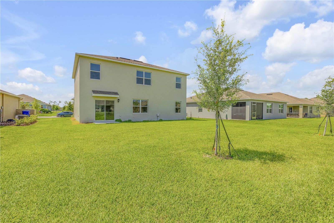
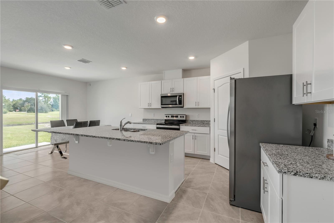
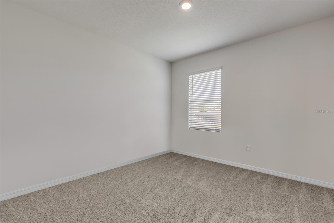
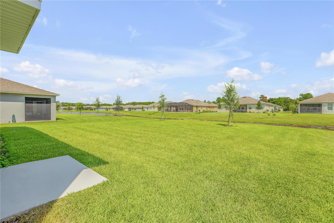

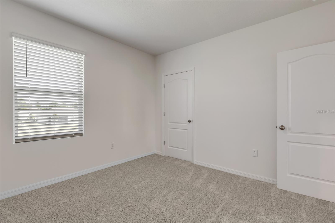
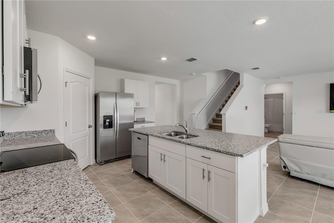
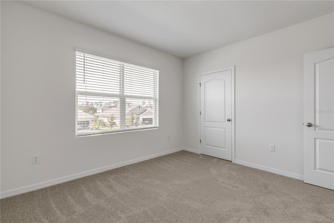

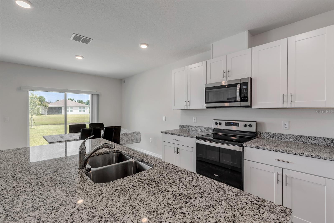
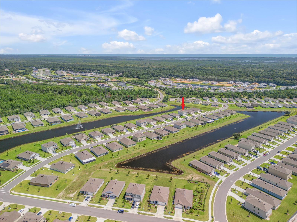
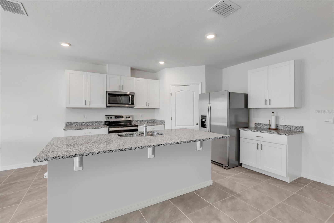
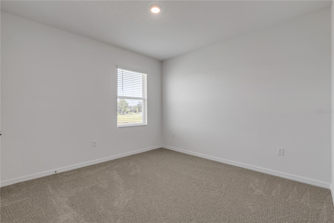
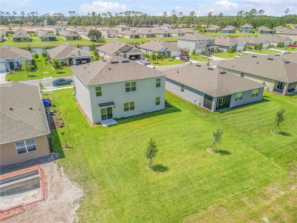
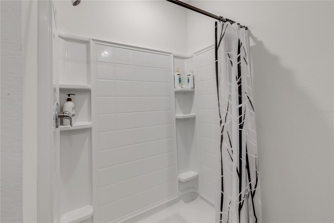
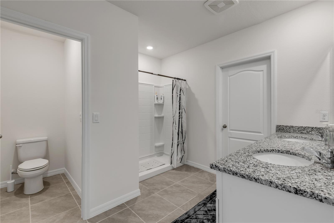
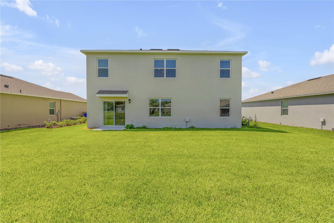

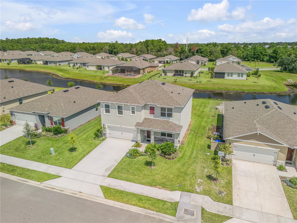
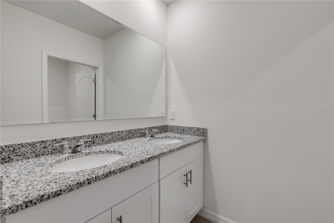
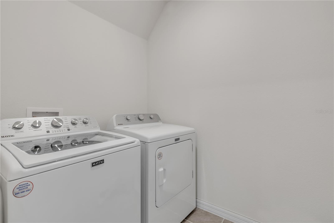
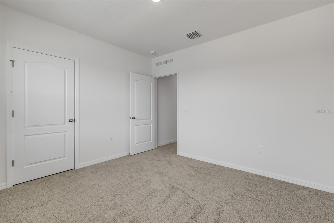
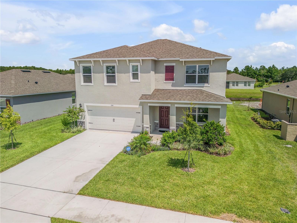

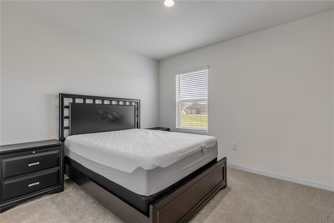
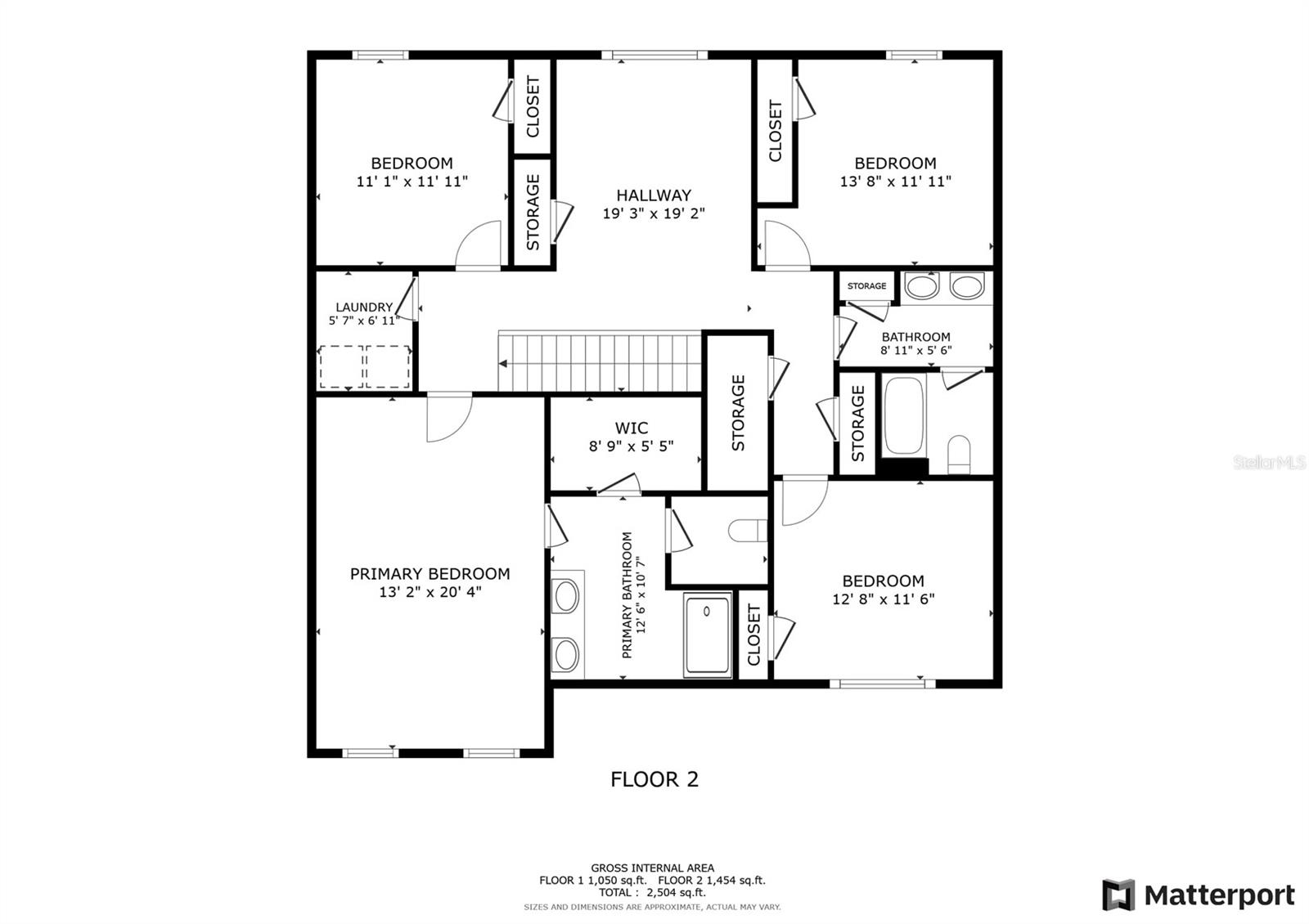
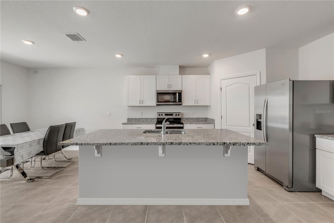
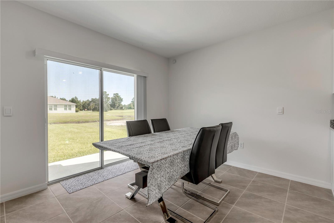
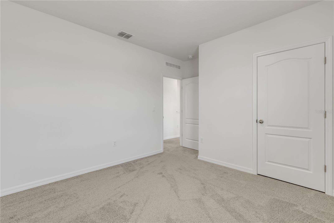
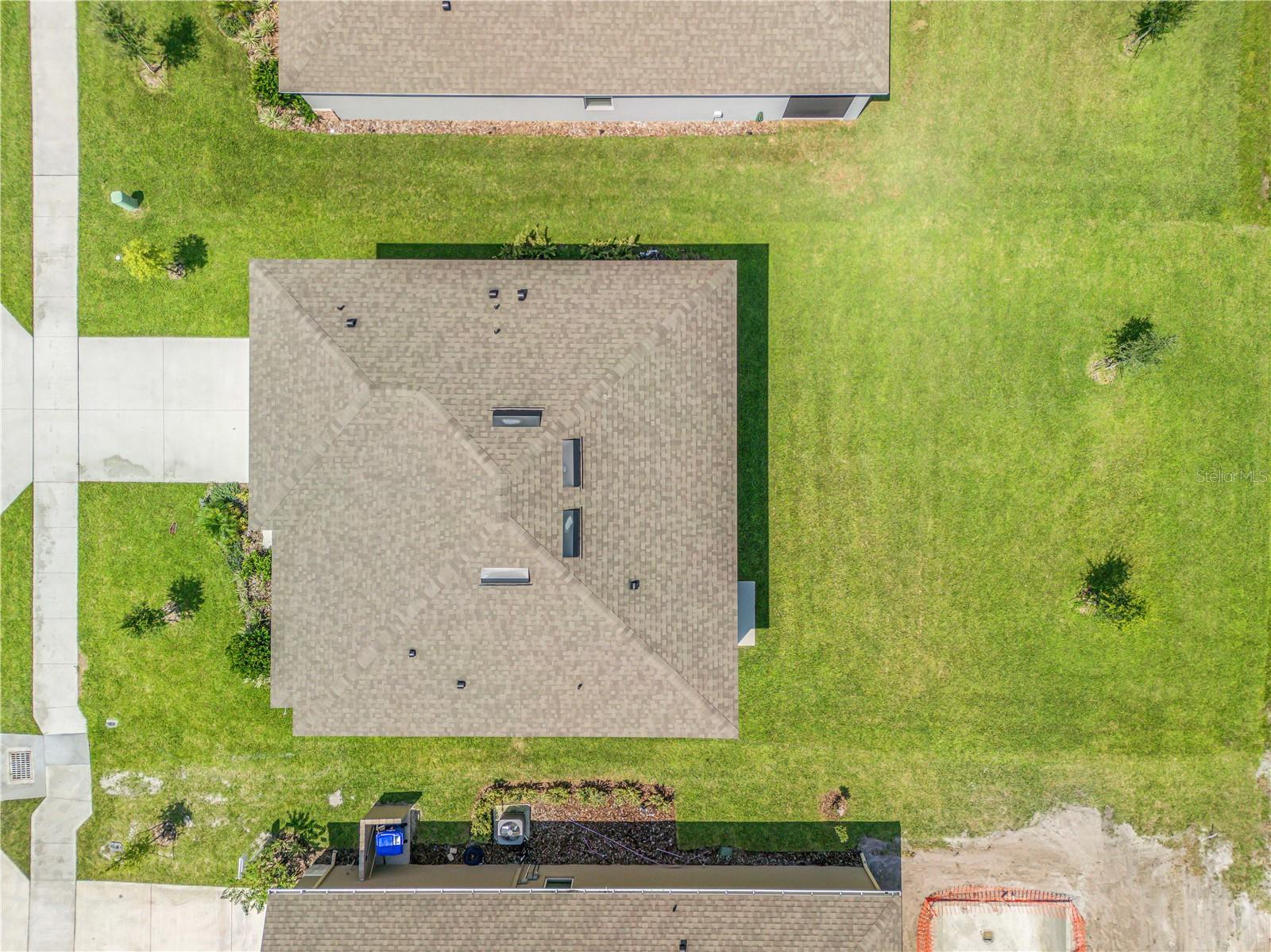
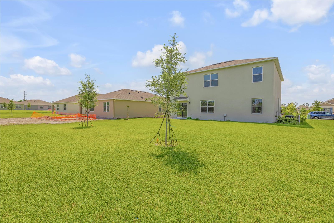
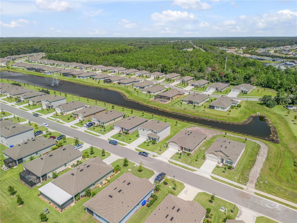
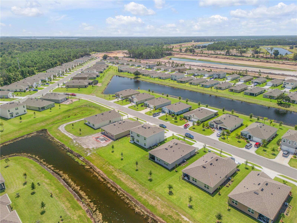
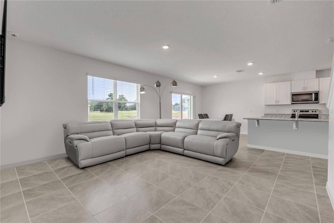
Active
1341 MIDDLE LAKE DR
$435,000
Features:
Property Details
Remarks
One or more photo(s) has been virtually staged. Discover your ideal home in the heart of Ormond Beach, Florida. Built in 2023, this exceptional 5-bedroom, 3-bathroom residence encompasses 2,601 sq ft of modern living space. The open-concept design seamlessly integrates the gourmet kitchen with the dining area and great room, bathed in natural light from large windows and sliding glass doors. The kitchen is a culinary haven, featuring a central island with bar seating, exquisite granite countertops, and top-of-the-line stainless-steel appliances. Upstairs, the large primary suite serves as a luxurious retreat, complete with a spacious walk-in closet and an elegant en suite bathroom. The primary bath is designed for comfort and convenience, featuring dual sinks and a walk-in shower. Step outside to your spacious backyard, offering a perfect setting for relaxation and entertaining, complete with picturesque views of the serene pond that borders the property. Located in the sought-after Halifax Plantation community, this home grants you access to an array of premium amenities, including a clubhouse, golf course, park, and pool, elevating your living experience to one of contemporary comfort and convenience.
Financial Considerations
Price:
$435,000
HOA Fee:
195
Tax Amount:
$982
Price per SqFt:
$167.24
Tax Legal Description:
13-13-31 LOT 11 HALIFAX PLANTATION UNIT II SECTION O PHASE 2 MB 63 PGS 116-121 PER OR 8355 PG 3912
Exterior Features
Lot Size:
7499
Lot Features:
N/A
Waterfront:
No
Parking Spaces:
N/A
Parking:
Garage Door Opener
Roof:
Shingle
Pool:
No
Pool Features:
N/A
Interior Features
Bedrooms:
5
Bathrooms:
3
Heating:
Central, Electric
Cooling:
Central Air
Appliances:
Dishwasher, Microwave, Range, Refrigerator
Furnished:
No
Floor:
Carpet, Ceramic Tile
Levels:
Two
Additional Features
Property Sub Type:
Single Family Residence
Style:
N/A
Year Built:
2023
Construction Type:
Block, Stucco
Garage Spaces:
Yes
Covered Spaces:
N/A
Direction Faces:
South
Pets Allowed:
Yes
Special Condition:
None
Additional Features:
Irrigation System, Sidewalk, Sliding Doors, Sprinkler Metered
Additional Features 2:
Buyer To Verify All Lease Restrictions
Map
- Address1341 MIDDLE LAKE DR
Featured Properties