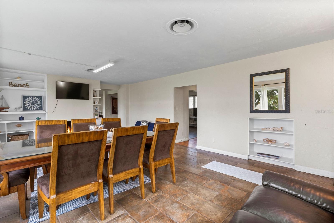
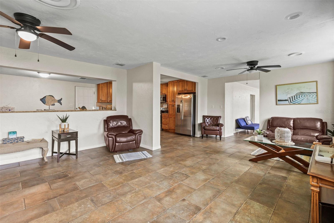
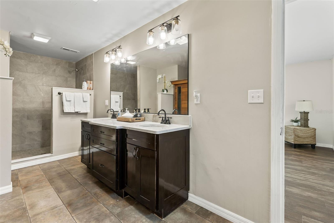
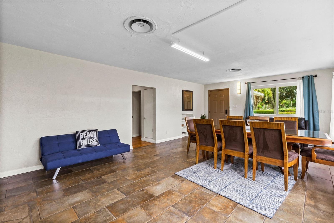
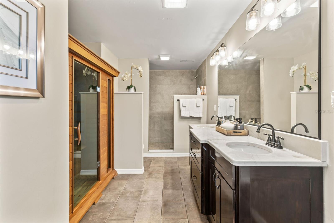
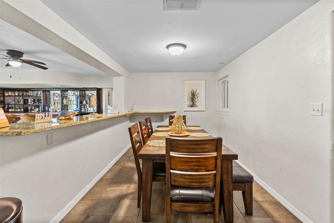
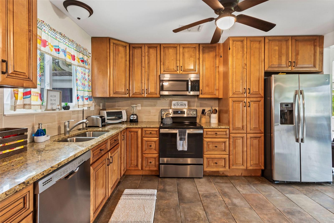
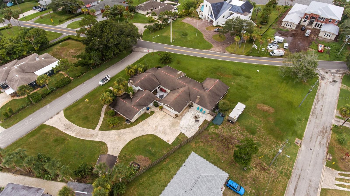
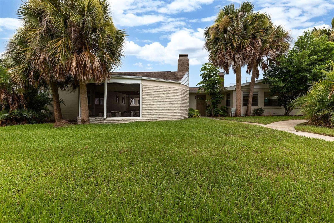
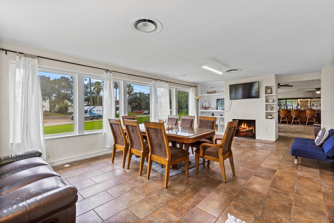
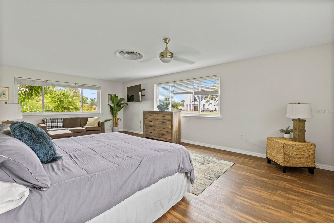
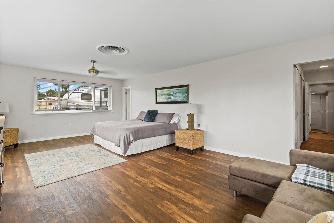
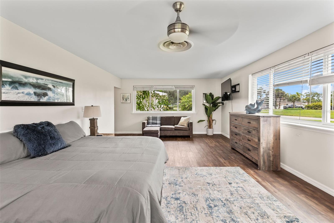
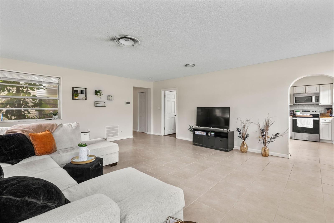
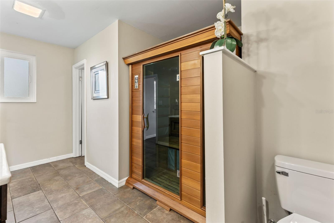
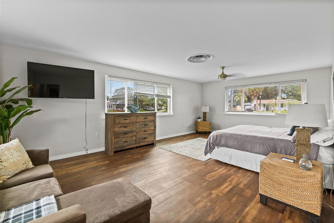
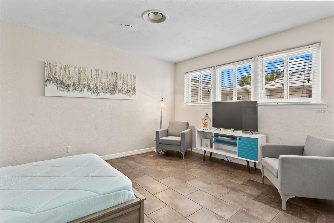
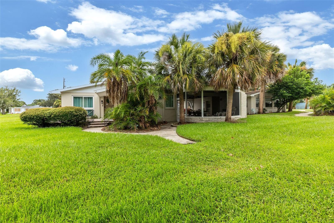
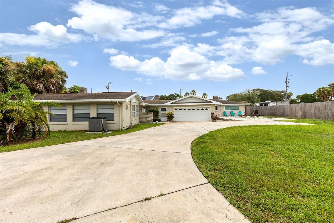
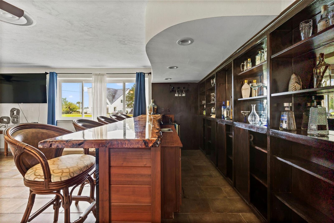
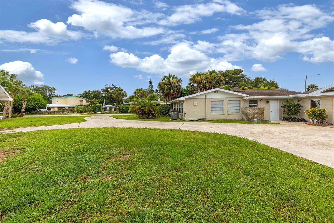
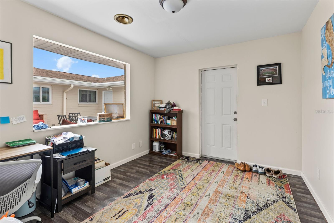
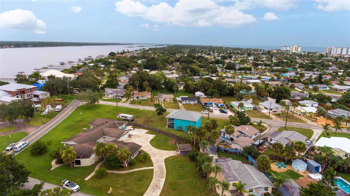
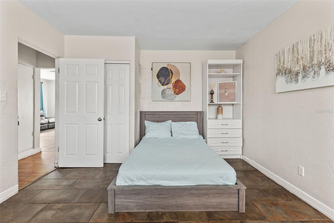
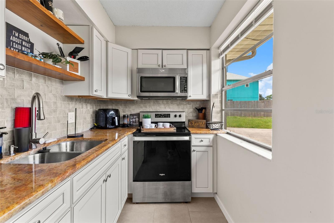
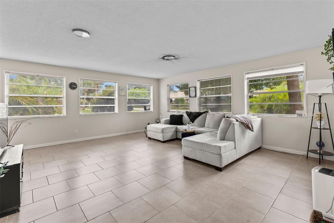
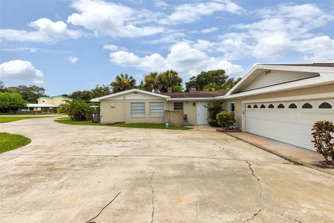
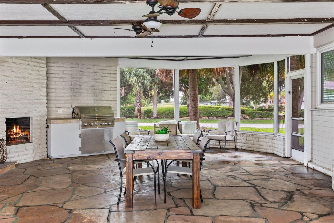
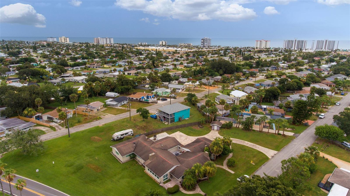
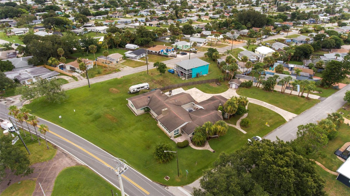
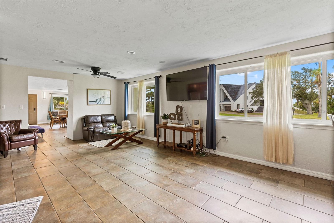
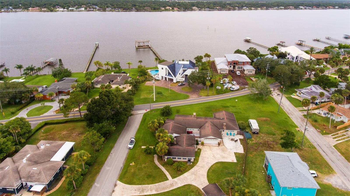
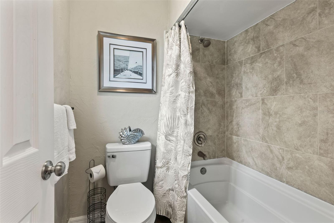
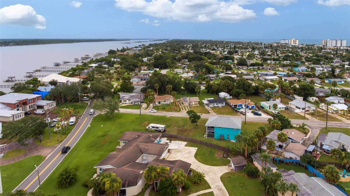
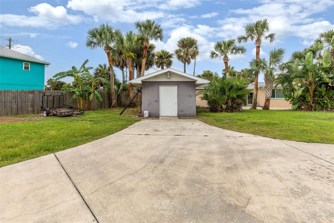
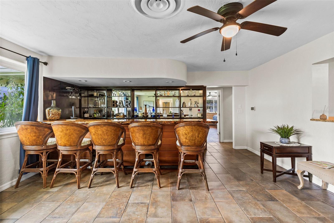
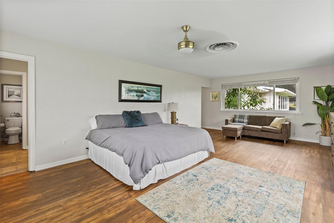
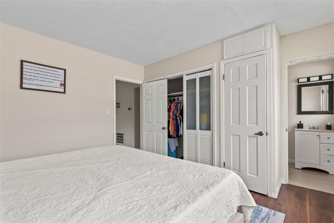
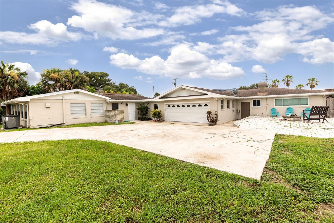
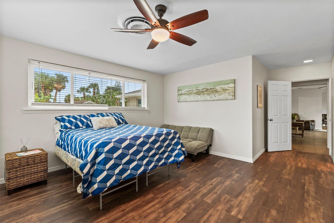
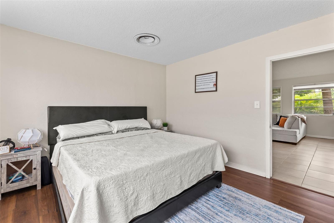
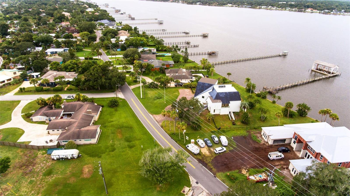
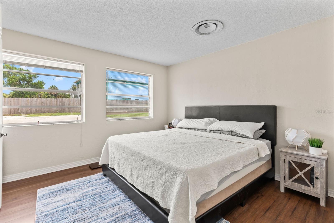
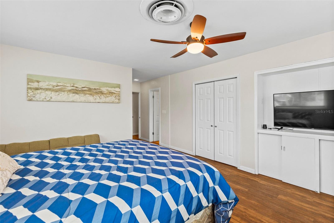
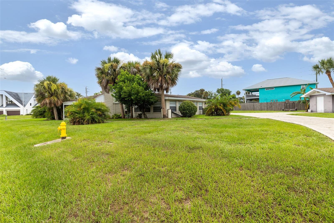
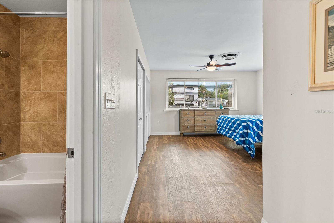
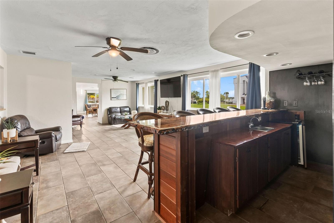
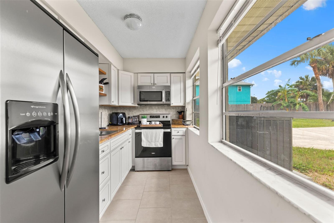
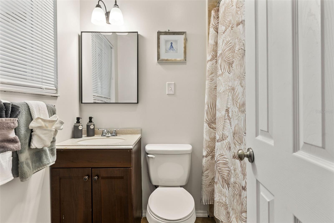
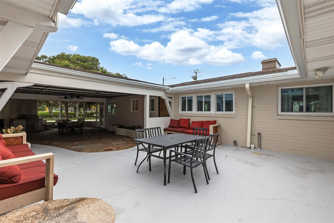
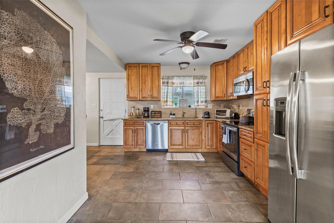
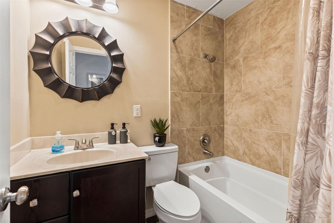
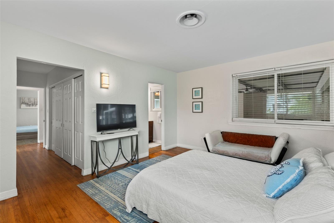
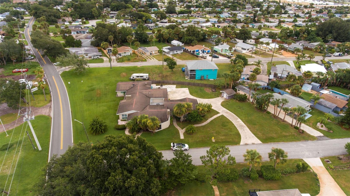
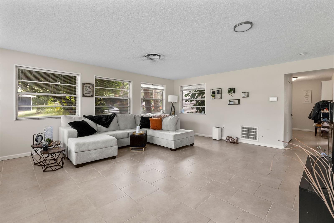
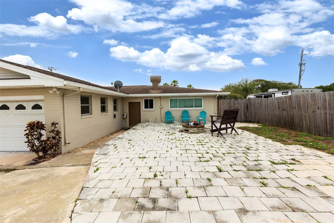
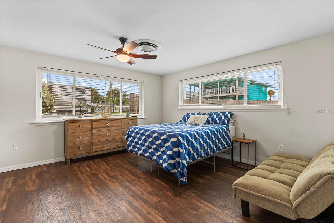
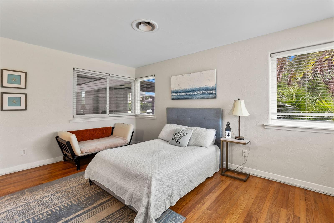
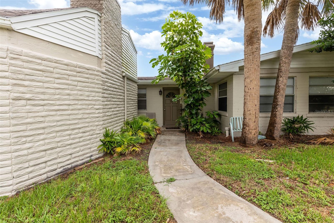
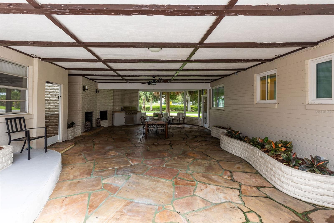
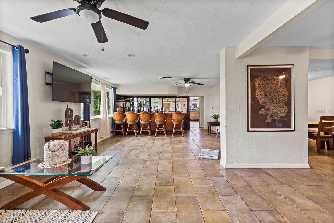
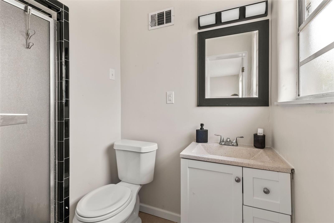
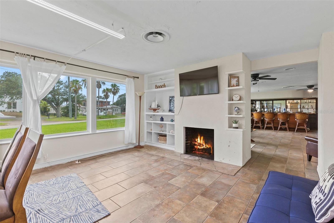
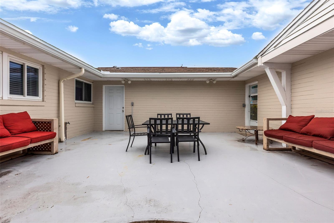
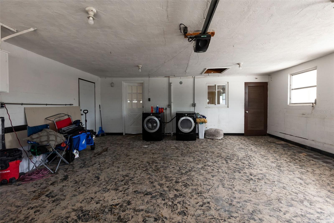
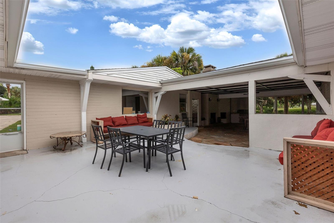
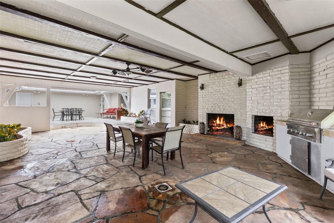
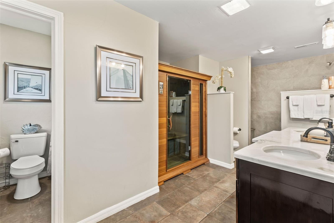
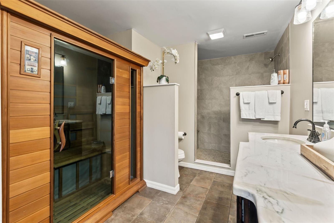
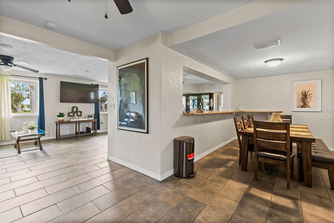
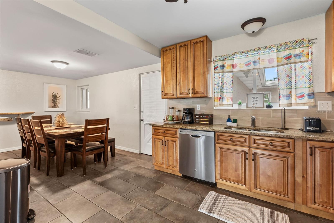
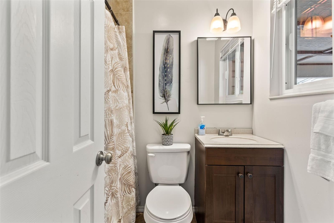
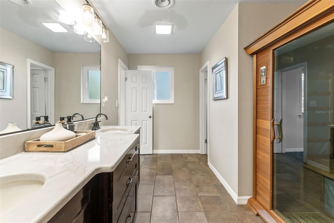
Active
1175 JOHN ANDERSON DR
$800,000
Features:
Property Details
Remarks
Welcome to your dream home in the heart of Ormond Beach! This expansive residence offers unparalleled luxury, comfort, and convenience. Nestled in a serene neighborhood along the breathtaking river, this home is a true gem. This residence features a main house consisting of 4 bedrooms and 5 bathrooms, with a separate 2 bedroom and 1 bathroom in-law suite. This opportunity is perfect for those who would like to offset the cost of their mortgage or have a family/friend reside nearby. Some notable upgrades to mention are the updated kitchen, new floors throughout, new lighting, a fresh coat of paint, high impact windows in the main house, a custom bar, a 3 person infrared sauna, updated plumbing and electrical system, 3 ensuite bathrooms and much more. Stay comfortable year-round with two Lennox HVAC units, ensuring optimal climate control throughout the home. Whether you’re relaxing in the living room or unwinding on the patio, the serene water views provide a tranquil backdrop. You will find a backyard perfect for entertaining with its outdoor kitchen featuring a traditional brick oven, and many areas to sit and enjoy conversations around the fireplace. This is your beachside home conveniently located 2 miles from the public boat ramp and less than a 9 minute walk to the beach walkway.
Financial Considerations
Price:
$800,000
HOA Fee:
N/A
Tax Amount:
$13534.85
Price per SqFt:
$189.98
Tax Legal Description:
3-14-32 LOT 120 ORMOND BY THE SEA PLAT 5 MB 19 PGS 56-57 & LOTS 39 THRU 42 ORMOND BY THE SEA PLAT 2 MB 19 PG 38 E OF J A HWY EXC IRREG PARCEL BEING N 70 FT ON W/L OF E 100 FT ON S/L & EXC THAT PORTION OF LOTS 41 & 42 DESC AS NORTH PARCEL IN OR 8092 PG 1988 PER OR 1039 PG 0162 PER PER OR 3306 PG 0018 OR 7046 PG 2178 PER OR 7140 PG 3782 PER OR 8018 PG 2671 PER OR 8340 PG 1921
Exterior Features
Lot Size:
27120
Lot Features:
N/A
Waterfront:
No
Parking Spaces:
N/A
Parking:
N/A
Roof:
Shingle
Pool:
No
Pool Features:
N/A
Interior Features
Bedrooms:
6
Bathrooms:
6
Heating:
Central
Cooling:
Central Air
Appliances:
Dishwasher, Disposal, Dryer, Microwave, Range, Refrigerator, Washer
Furnished:
Yes
Floor:
Tile, Wood
Levels:
One
Additional Features
Property Sub Type:
Single Family Residence
Style:
N/A
Year Built:
1952
Construction Type:
Block
Garage Spaces:
Yes
Covered Spaces:
N/A
Direction Faces:
West
Pets Allowed:
No
Special Condition:
None
Additional Features:
Courtyard, Outdoor Grill, Sauna
Additional Features 2:
N/A
Map
- Address1175 JOHN ANDERSON DR
Featured Properties