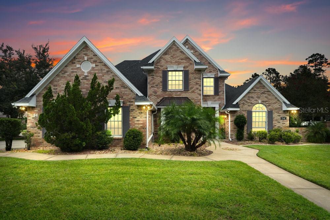
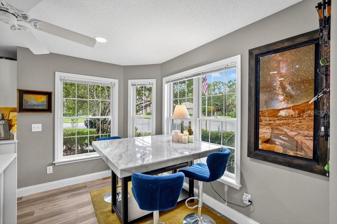
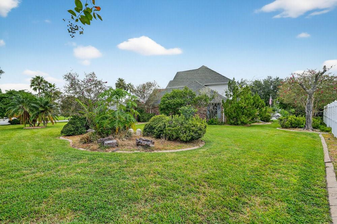
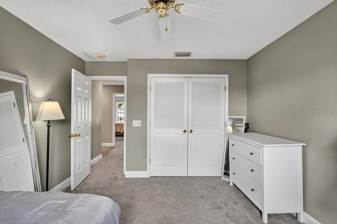
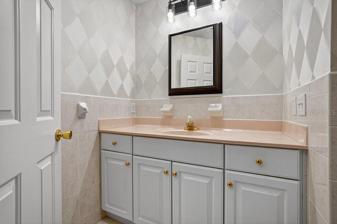
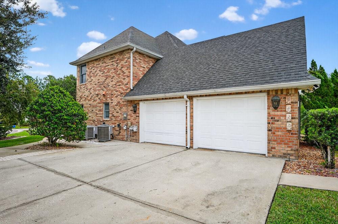
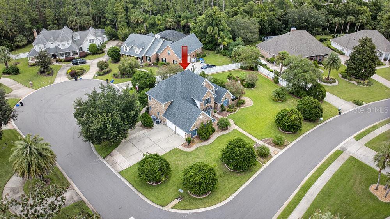
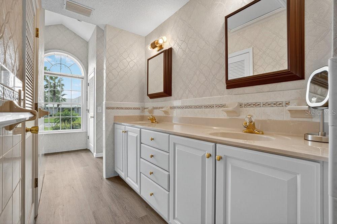
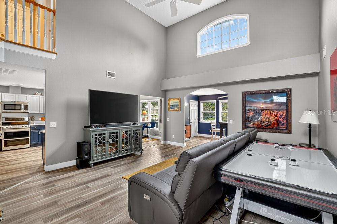
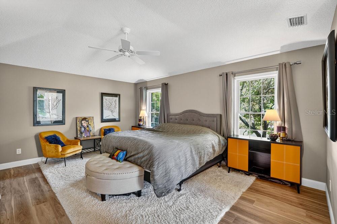
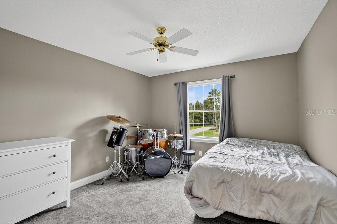
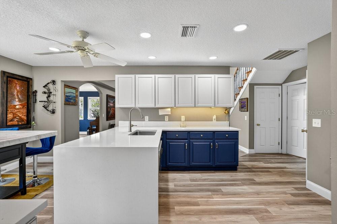
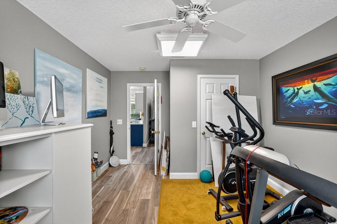
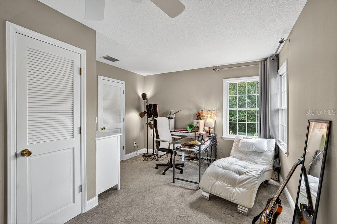
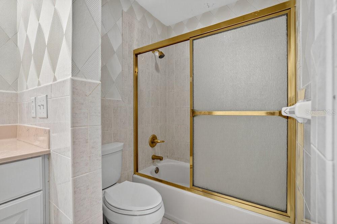
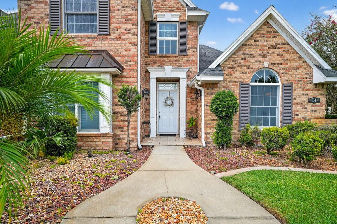
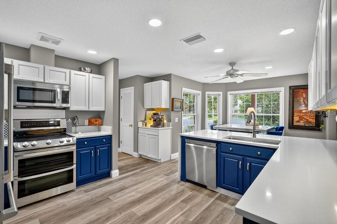
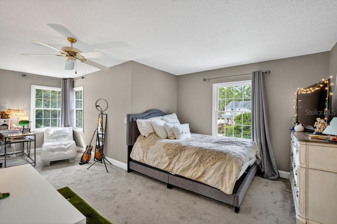
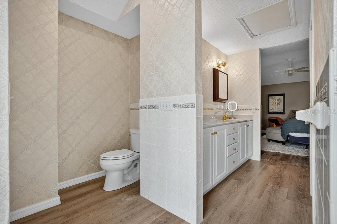
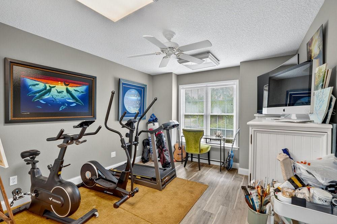
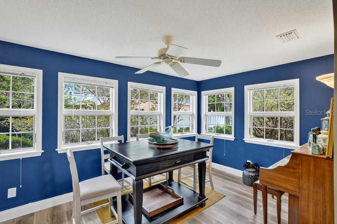
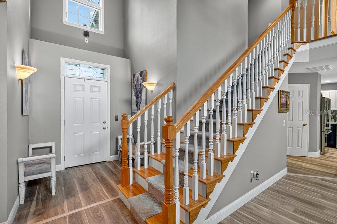
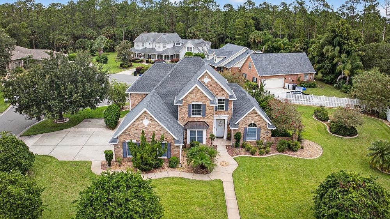
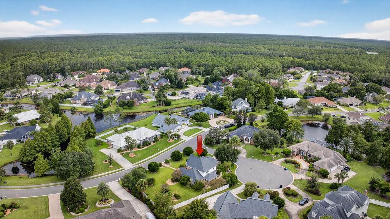
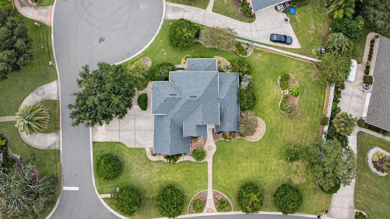
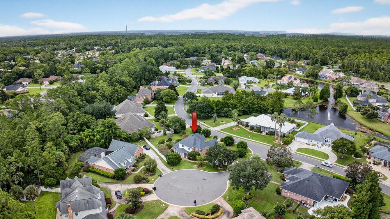
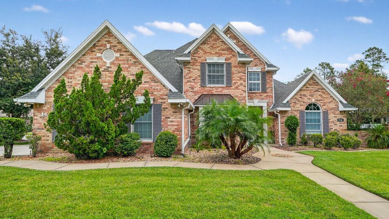
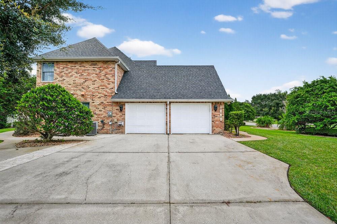
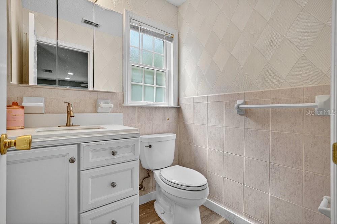
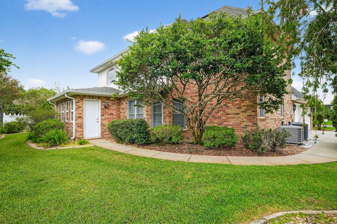
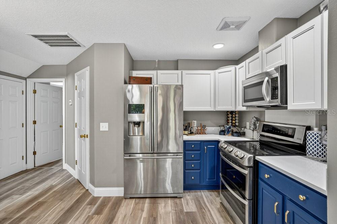
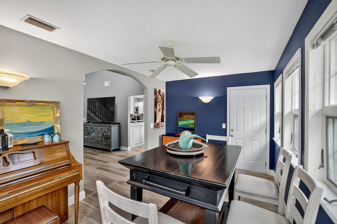
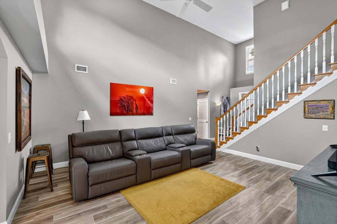
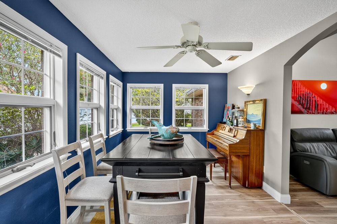
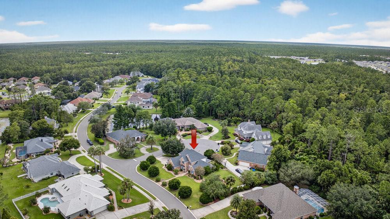
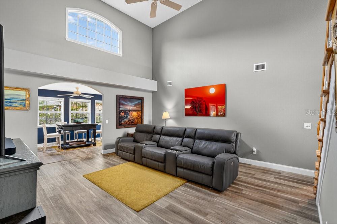


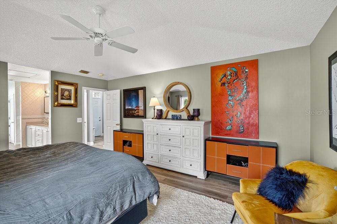
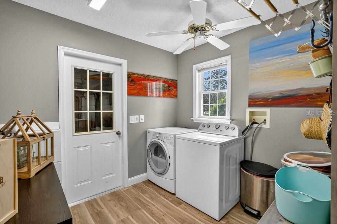
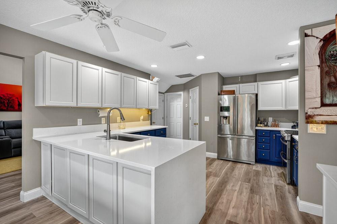
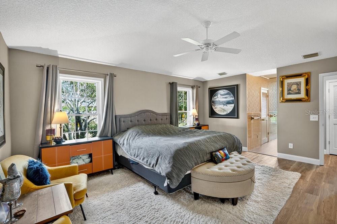
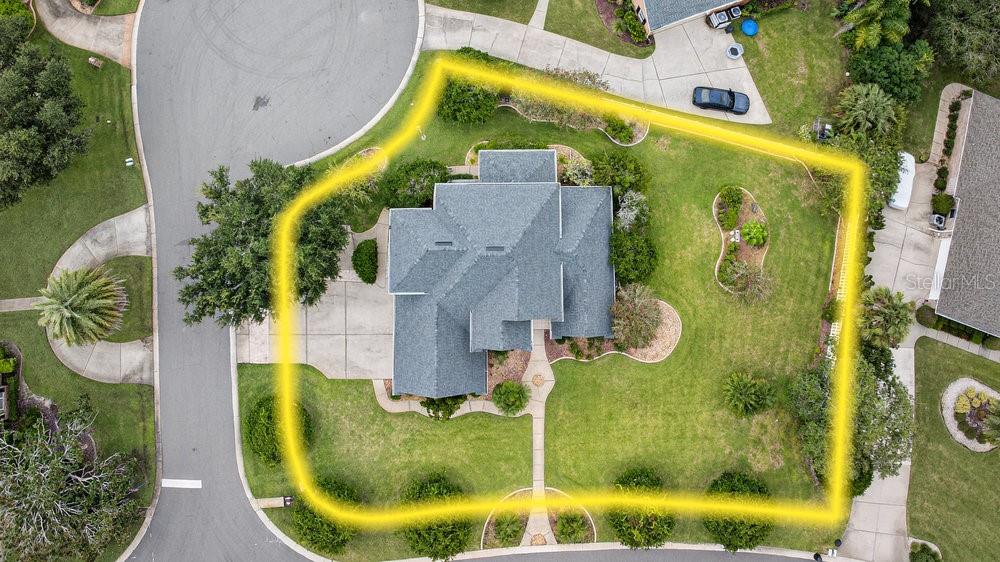
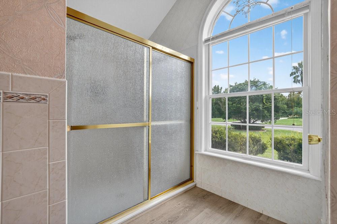
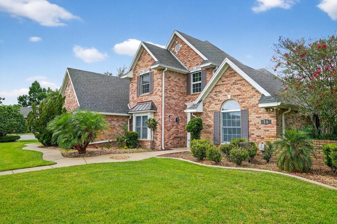
Active
14 FOXFORDS CHASE
$619,000
Features:
Property Details
Remarks
Make all offers known! Welcome to this stunning custom-built brick home on a beautifully landscaped corner cul-de-sac lot in the desirable and quiet Hunters Ridge neighborhood of Ormond Beach. Featuring 4 bedrooms, 2.5 baths, 3,097 total square footage. The home has an oversized 2-car garage with a spacious walk-in storage closet, this residence was designed with quality and comfort in mind. The thoughtful layout includes two bedrooms on the main level, including the primary suite, while upstairs you'll find an impressive private suite with two closets—one full master-style closet and an intimate organizing closet—along with another large bedroom featuring its own oversized closet and generous space. Enjoy the open feel of volume ceilings, a bright eat-in kitchen with an oversized countertop, additional cabinet storage, and a large adjacent coffee bar, plus the convenience of an interior laundry room. The home has been extensively updated with a new roof (2023), recently updated water heater, two updated A/C units and air handlers, and premium double-hung, impact-rated encased windows with thick material screens for both safety and energy efficiency. Above the garage, a well-built room provides excellent extra storage or potential hobby space. This home is set on a large lot with a very private fence, offering the comfort and convenience of privacy and quiet living spaces rarely found in today's market. Additional highlights include bonus attic storage, manicured landscaping, and beautiful curb appeal. Built in 2000, this home combines the strength of solid construction with modern upgrades all nestled within a peaceful cul-de-sac in a quiet, established neighborhood. The home boasts amazing space inside and out with very mature lush and mature trees. Best home in the area inside and out. A must see to appreciate. ***Seller to pay home warranty valued at $700***
Financial Considerations
Price:
$619,000
HOA Fee:
235
Tax Amount:
$6136
Price per SqFt:
$241.04
Tax Legal Description:
LOT 1 SHADOW CROSSINGS UNIT 2 REPLAT MB 45 PG 90 PER OR 4470 PG 0223 PER OR 6817 PG 3661 PER OR 6857 PG 1076 PER OR 7935 PG 1323
Exterior Features
Lot Size:
15627
Lot Features:
Corner Lot, Cul-De-Sac
Waterfront:
No
Parking Spaces:
N/A
Parking:
N/A
Roof:
Shingle
Pool:
No
Pool Features:
N/A
Interior Features
Bedrooms:
4
Bathrooms:
3
Heating:
Central, Electric
Cooling:
Central Air
Appliances:
Convection Oven, Dishwasher, Microwave, Range, Refrigerator, Washer
Furnished:
No
Floor:
Luxury Vinyl, Tile
Levels:
Two
Additional Features
Property Sub Type:
Single Family Residence
Style:
N/A
Year Built:
2000
Construction Type:
Brick
Garage Spaces:
Yes
Covered Spaces:
N/A
Direction Faces:
West
Pets Allowed:
No
Special Condition:
None
Additional Features:
Lighting, Rain Gutters, Sidewalk
Additional Features 2:
Contact City & HOA
Map
- Address14 FOXFORDS CHASE
Featured Properties