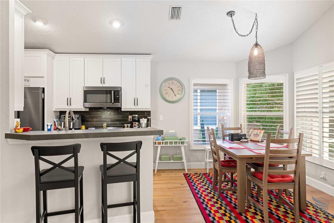
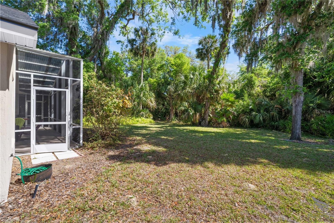
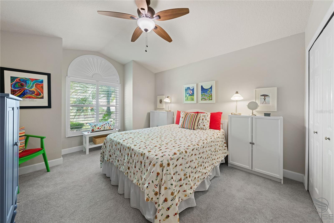
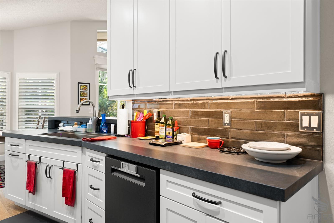
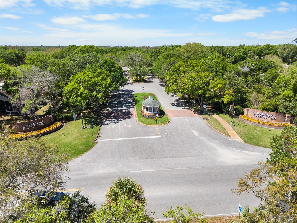
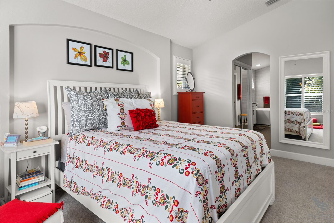
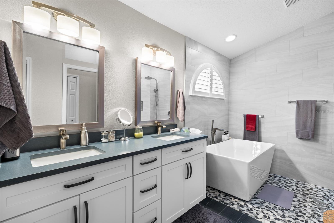
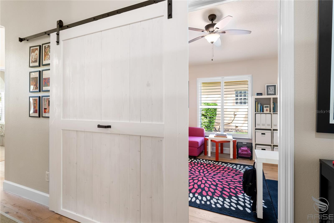
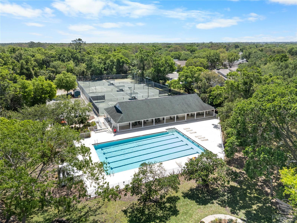
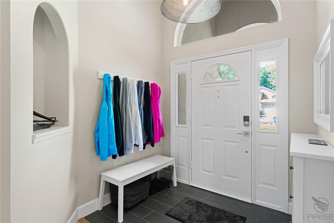
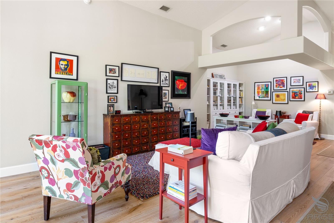
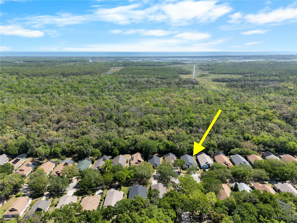
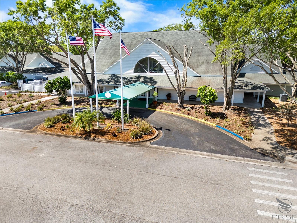
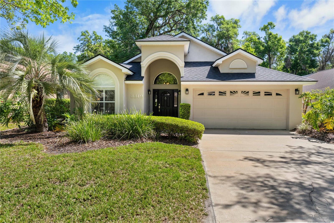
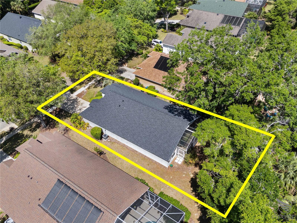
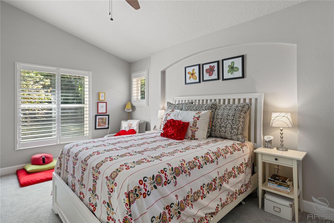
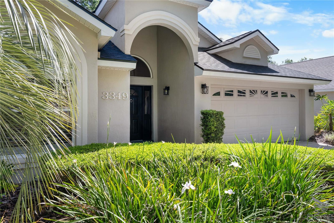
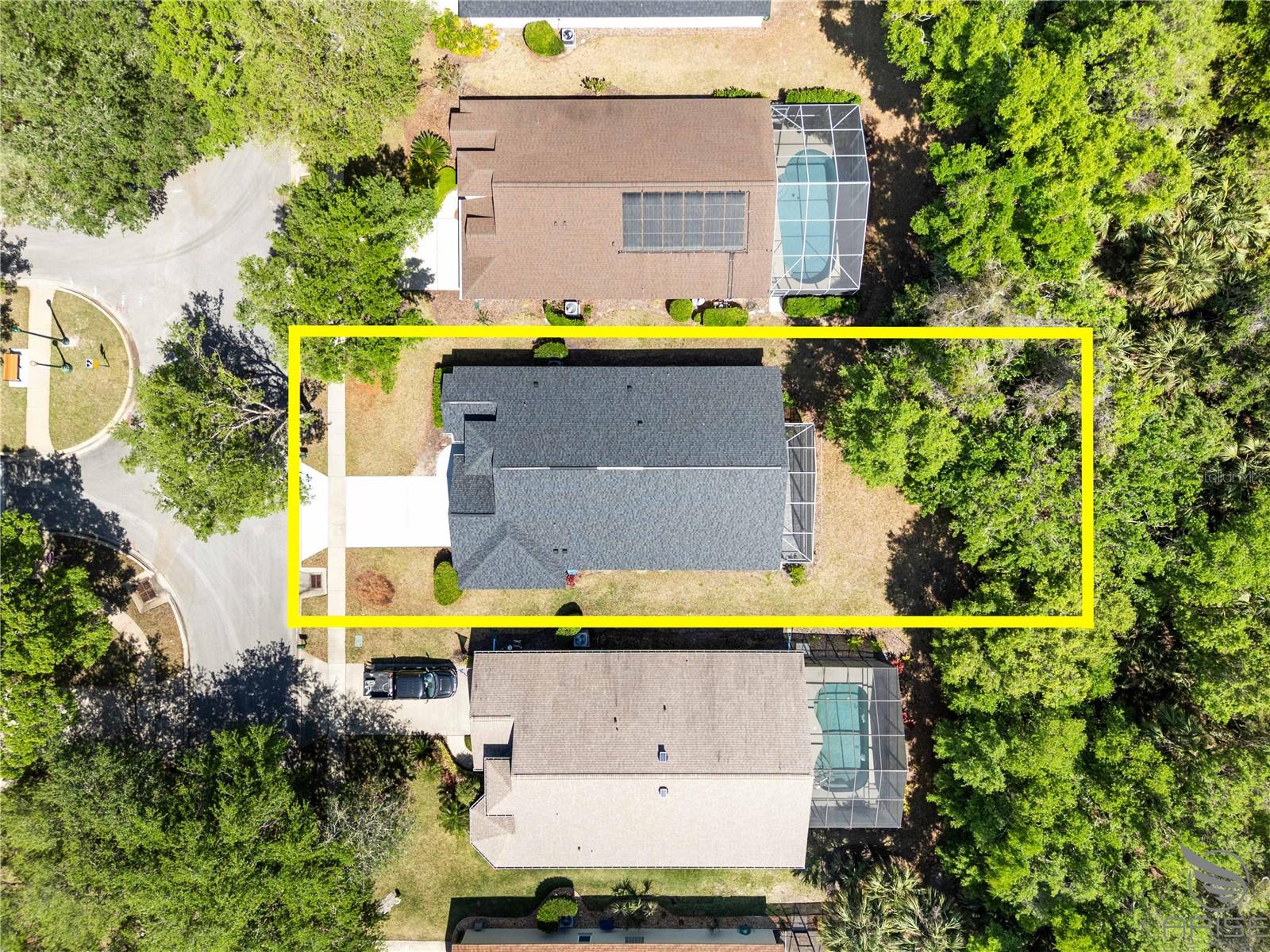
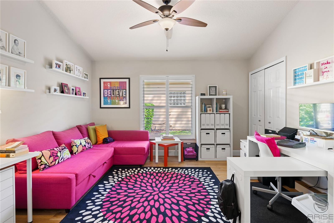
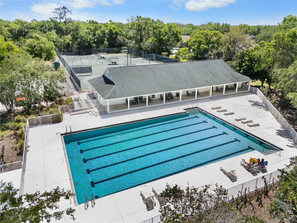
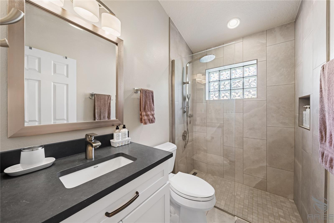
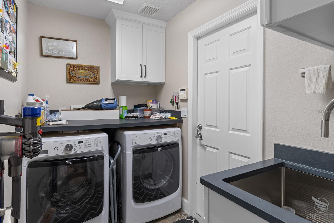
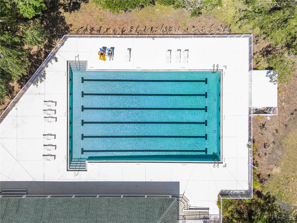
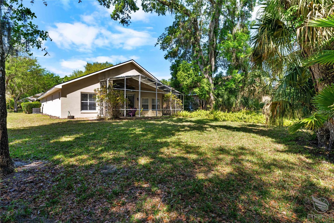
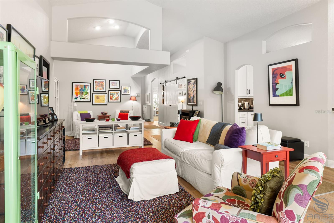
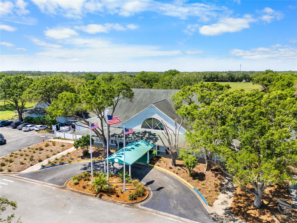
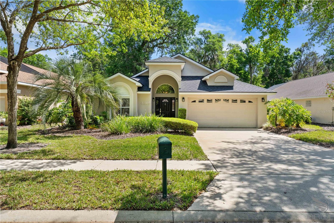
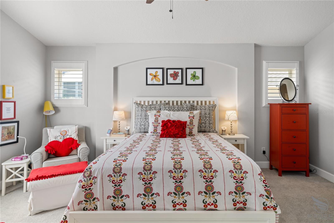
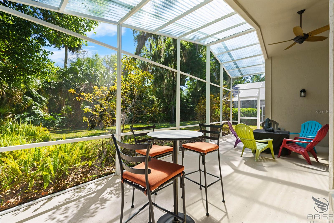
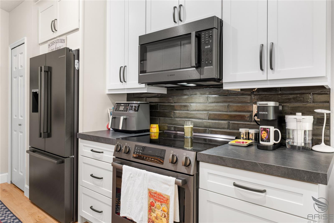
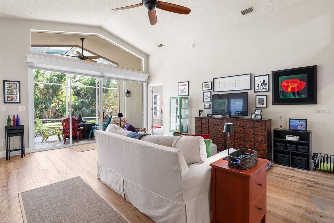
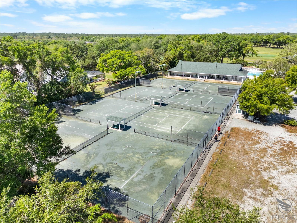
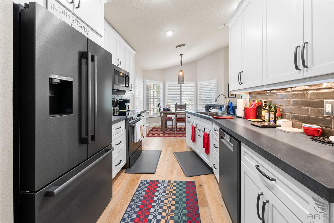
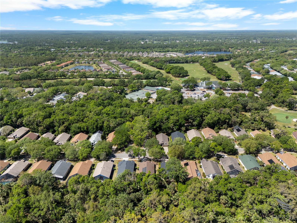
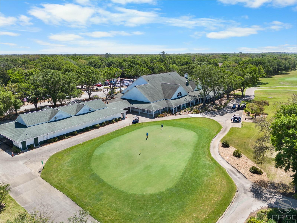
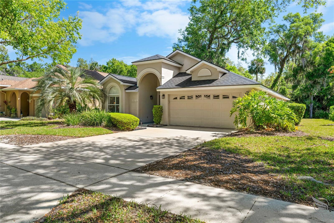
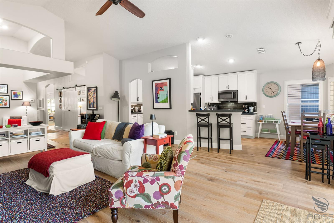
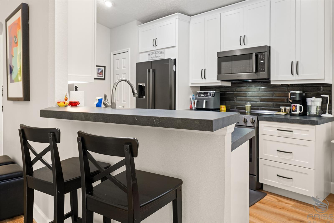
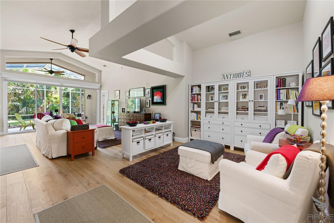
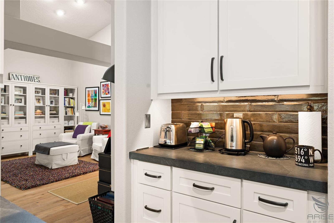
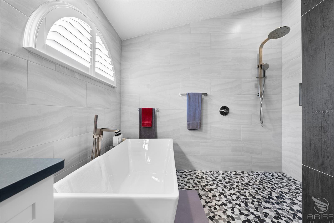
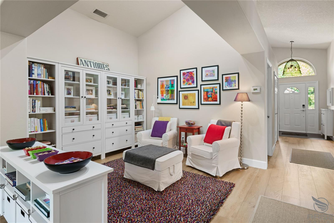
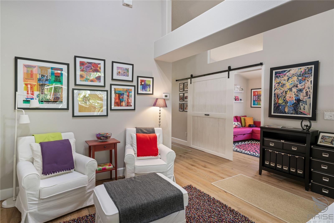
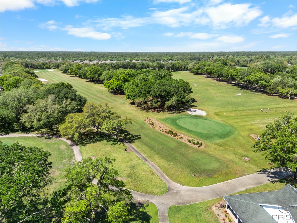
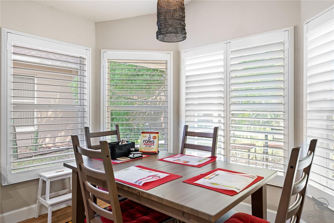
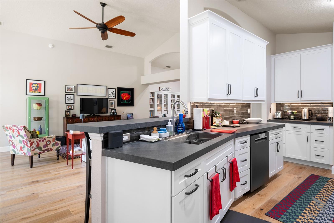
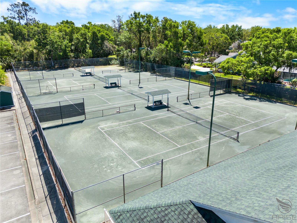
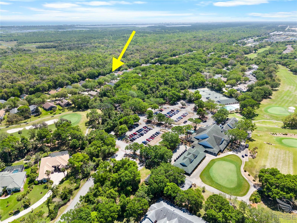
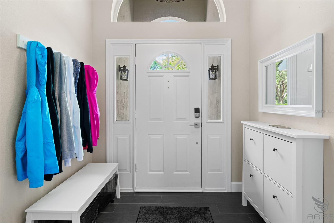
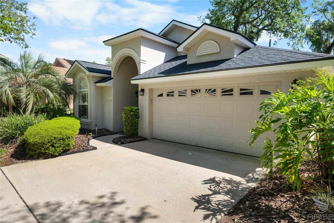
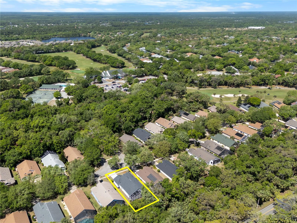
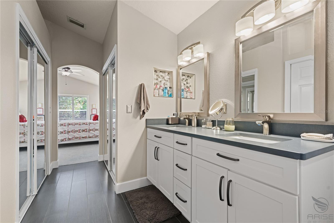
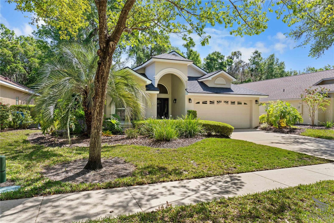
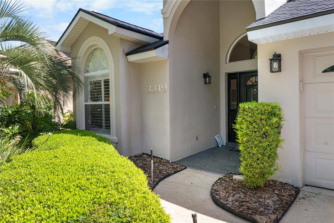
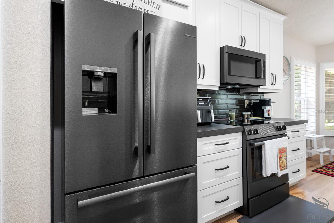
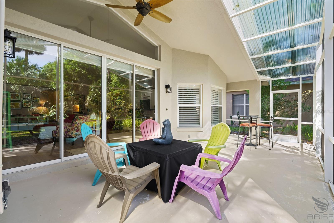
Active
3349 GLENSHANE WAY
$449,000
Features:
Property Details
Remarks
Completely Remodeled Home in Halifax Plantation – High-End Finishes, Prime Location! Located in the highly desirable Halifax Plantation Golf Community of Ormond Beach, this 2000-built home has been transformed with a full remodel showcasing premium finishes and thoughtful upgrades throughout. Set beneath the breathtaking historic oak canopies just off I-95, the neighborhood offers a truly picturesque arrival. Inside, a welcoming foyer leads to a split-bedroom floor plan with cathedral ceilings and high-volume spaces in the main living areas and primary suite. The kitchen features 2023 Bosch appliances, solid surface countertops, solid wood cabinetry with pull-outs, and a walk-in pantry with built-in shelving. Plantation shutters, high baseboards, remote-controlled blinds, and 4-panel 8-foot sliding glass doors elevate the home’s overall style and comfort. The spacious primary suite includes double closets and a luxurious ensuite bath with double sinks, a soaking tub set into a custom walk-in tile shower, and premium finishes. All bedrooms offer new carpet (2022) and custom closet build outs. Additional highlights include driftwood-style flooring (2022), indoor laundry with sink, walk-in showers, New roof in 2023, hot-water heater 2016, and an HVAC system replaced in 2021. Ideally situated near beaches, scenic nature trails, parks, playgrounds, James Ormond Park, Bulow Creek State Park, shopping, and quick access to I-95 and the Ormond Scenic Loop—this home offers luxury, comfort, and location all in one.
Financial Considerations
Price:
$449,000
HOA Fee:
180
Tax Amount:
$2512.7
Price per SqFt:
$237.44
Tax Legal Description:
LOT 27 HALIFAX PLANTATION LOT 1 UNIT II SECTION C REPLAT MB 46 PGS 63-65 INC PER OR 4483 PG 3536 PER OR 5361 PG 3111 PER OR 7269 PGS 2704-2705
Exterior Features
Lot Size:
9486
Lot Features:
N/A
Waterfront:
No
Parking Spaces:
N/A
Parking:
N/A
Roof:
Shingle
Pool:
No
Pool Features:
N/A
Interior Features
Bedrooms:
3
Bathrooms:
2
Heating:
Central, Electric
Cooling:
Central Air
Appliances:
Dishwasher, Microwave, Range, Refrigerator
Furnished:
No
Floor:
Wood
Levels:
One
Additional Features
Property Sub Type:
Single Family Residence
Style:
N/A
Year Built:
2000
Construction Type:
Block
Garage Spaces:
Yes
Covered Spaces:
N/A
Direction Faces:
West
Pets Allowed:
No
Special Condition:
None
Additional Features:
Lighting
Additional Features 2:
Please confirm with the HOA. Must be approved by the HOA
Map
- Address3349 GLENSHANE WAY
Featured Properties