
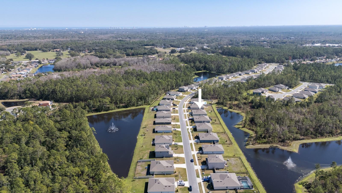
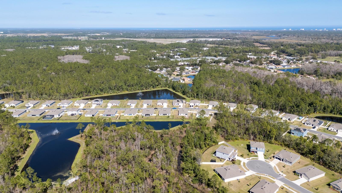
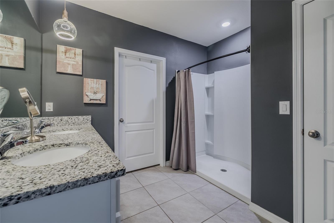
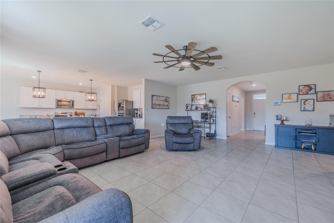


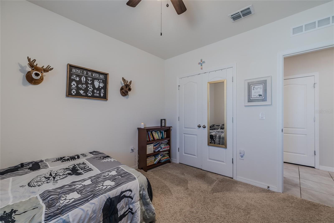
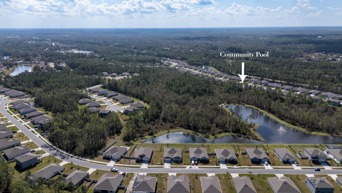

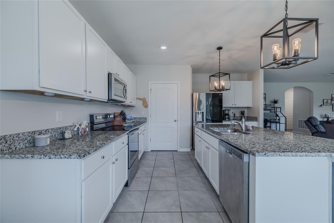




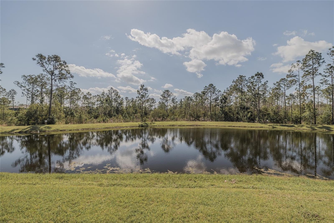
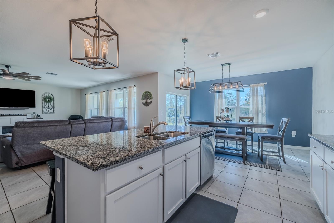
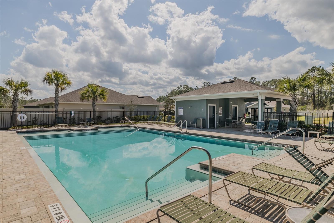
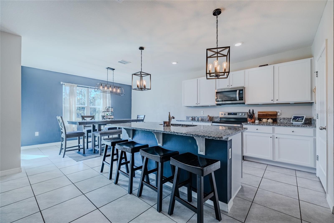


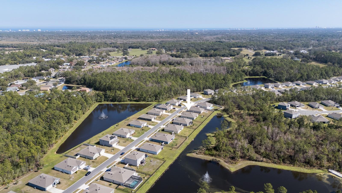
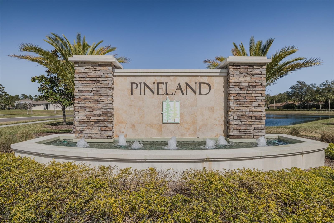
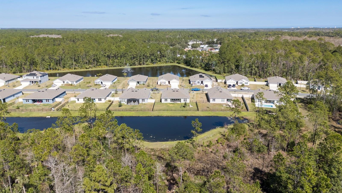

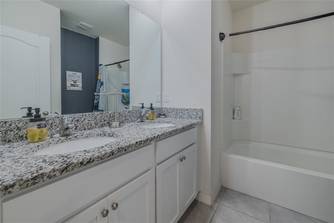
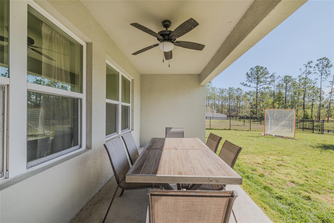
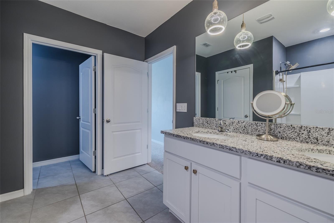

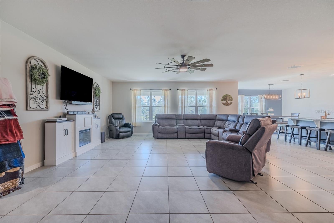
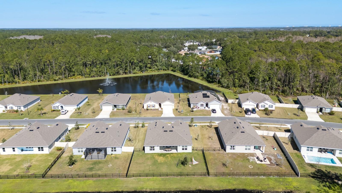

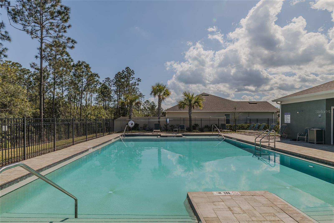
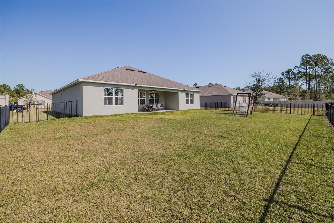




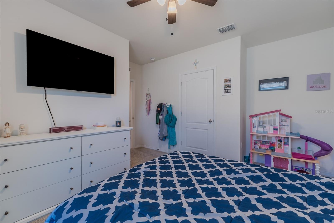

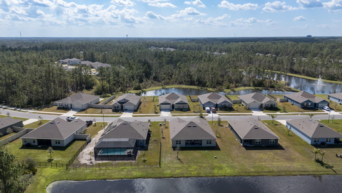
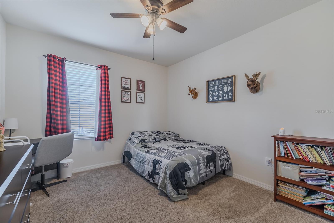

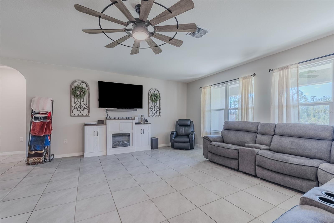
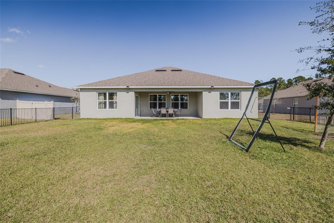

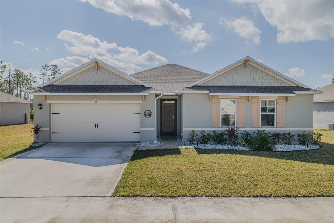
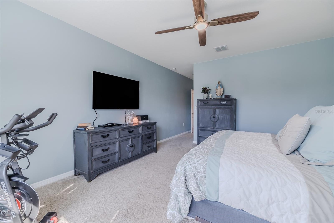

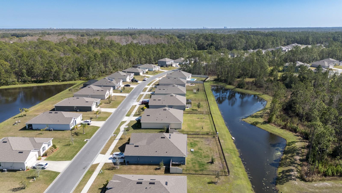


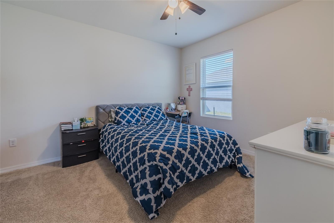
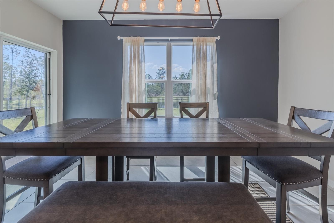
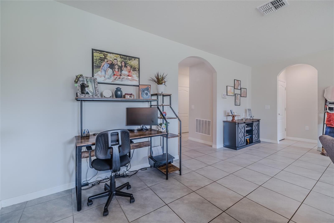
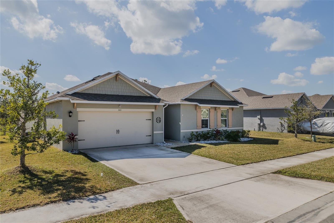
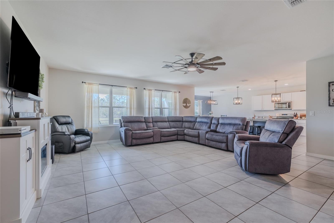
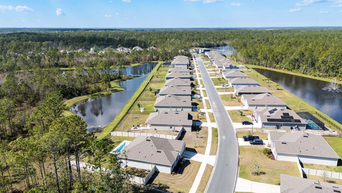

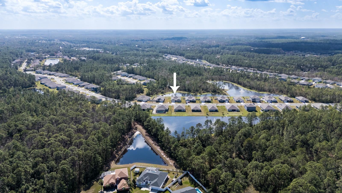
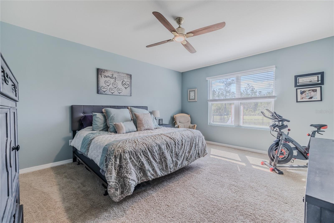
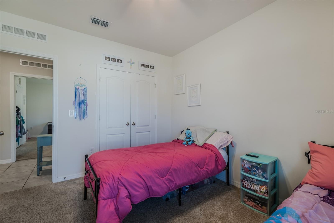

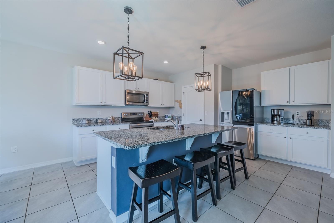


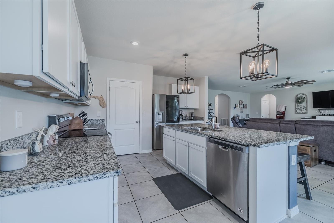
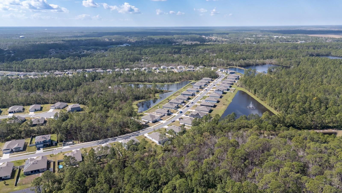

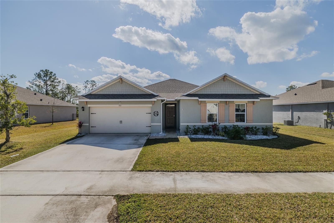


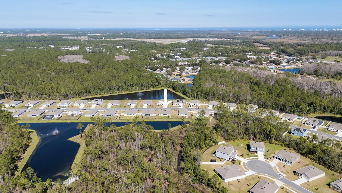

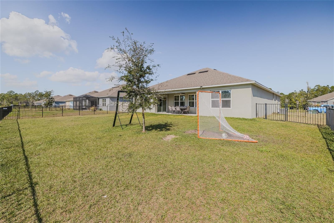


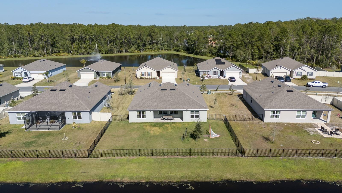

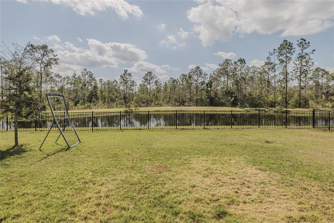
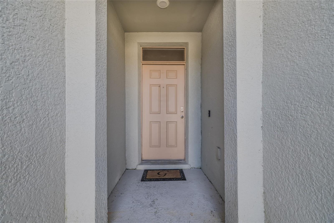
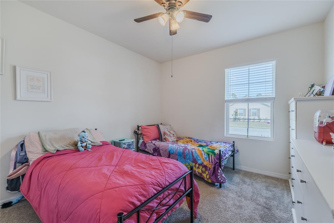
Active
301 SUNSET POINT DR
$426,999
Features:
Property Details
Remarks
This residence was constructed in 2022 and is still under the builder's warranty. It offers a split floor plan featuring tile flooring in the main areas and carpeting in the bedrooms. The open-concept layout includes a living room, a kitchen with stainless steel appliances, granite countertops, and a breakfast bar. Great for entertaining family and friends. The primary bedroom views the pond and an ensuite bathroom with dual vanities, a walk-in shower, and a large walk-in closet. Three additional bedrooms share a full bathroom. The property includes a spacious lanai, a fenced backyard, and scenic pond views. The Pineland Subdivision provides access to a community pool and shared amenities.This residence was constructed in 2022 and offers a split floor plan featuring tile flooring in the main areas and carpeting in the bedrooms. The open-concept layout includes a living room, a kitchen with stainless steel appliances, granite countertops, and a breakfast bar. Great for entertaining family and friends. The primary bedroom views the pond and an ensuite bathroom with dual vanities, a walk-in shower, and a large walk-in closet. Three additional bedrooms share a full bathroom. The property includes a spacious lanai, a fenced backyard, and scenic pond views. The Pineland Subdivision provides access to a community pool and shared amenities.
Financial Considerations
Price:
$426,999
HOA Fee:
306.04
Tax Amount:
$5452
Price per SqFt:
$182.95
Tax Legal Description:
13 & 24-14-31 LOT 122 PINELAND SUB PHASES 4 & 5 MB 62 PGS 91-99 INC PER OR 8069 PG 3990 PER OR 8197 PG 2433
Exterior Features
Lot Size:
8999
Lot Features:
N/A
Waterfront:
Yes
Parking Spaces:
N/A
Parking:
N/A
Roof:
Shingle
Pool:
No
Pool Features:
N/A
Interior Features
Bedrooms:
4
Bathrooms:
2
Heating:
Central
Cooling:
Central Air
Appliances:
Dishwasher, Electric Water Heater, Exhaust Fan, Microwave, Range, Refrigerator
Furnished:
No
Floor:
Carpet, Tile
Levels:
One
Additional Features
Property Sub Type:
Single Family Residence
Style:
N/A
Year Built:
2022
Construction Type:
Concrete
Garage Spaces:
Yes
Covered Spaces:
N/A
Direction Faces:
East
Pets Allowed:
No
Special Condition:
None
Additional Features:
Rain Gutters
Additional Features 2:
12-month lease term minimum. No tenant application required. Please send a copy of the lease to [email protected].
Map
- Address301 SUNSET POINT DR
Featured Properties