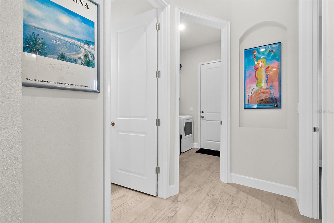
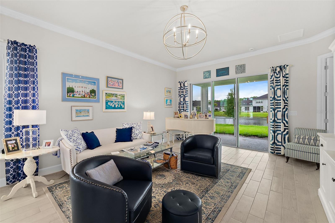
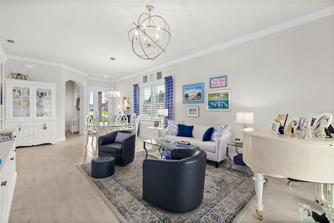
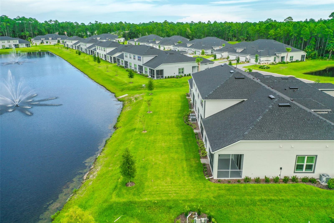
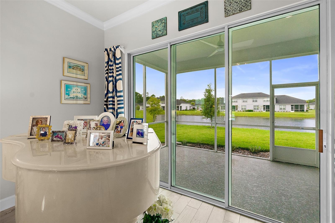
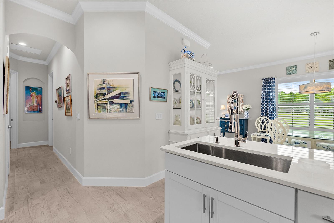
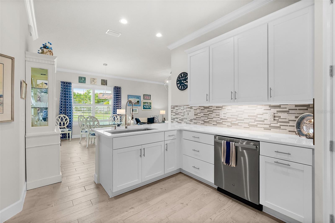
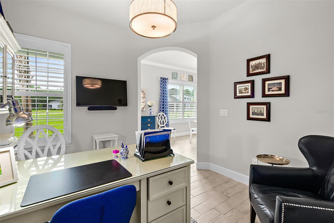
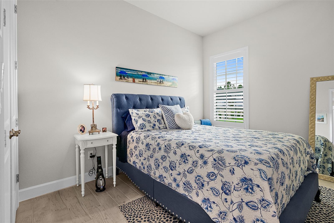
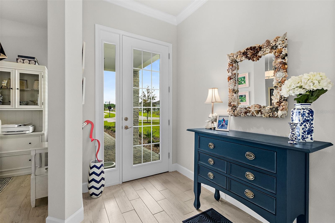
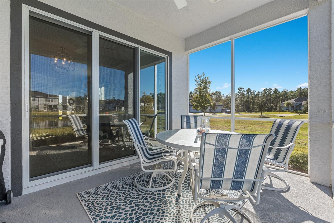
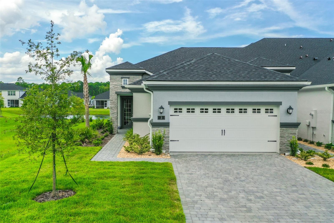
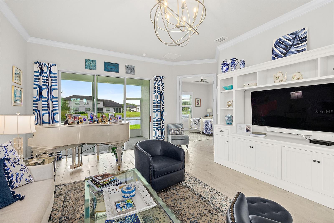
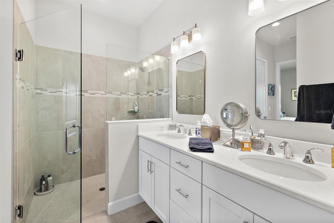
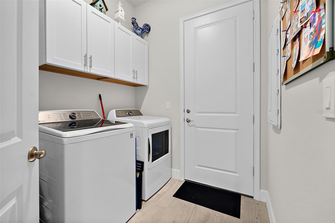
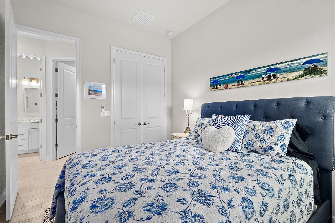
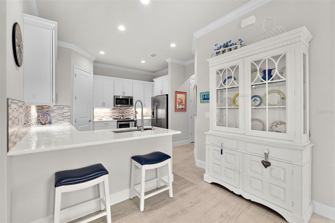
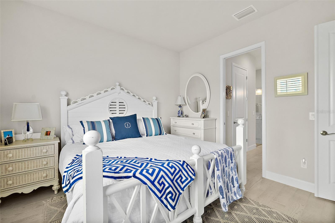
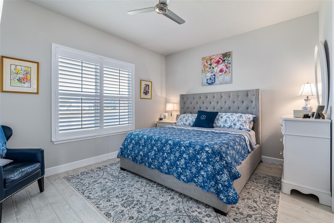
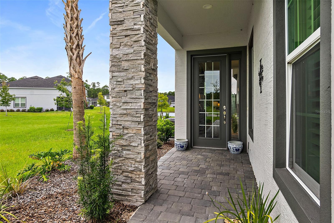
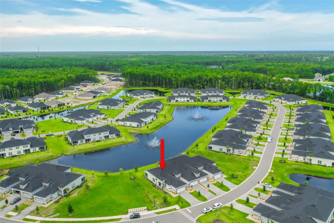
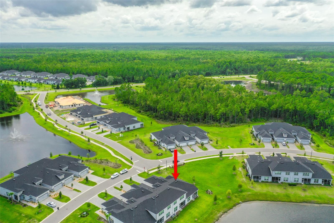
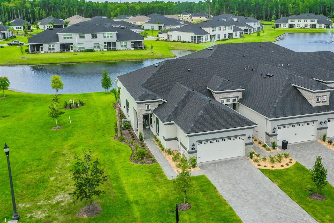
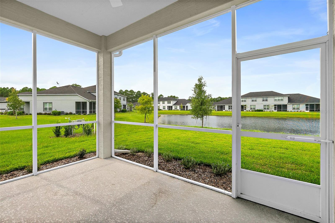
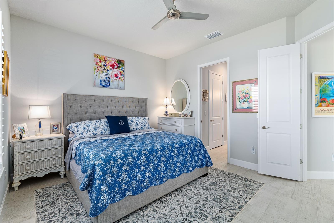
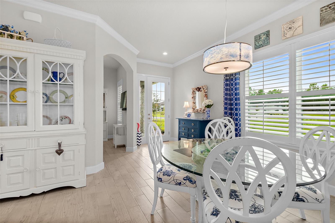
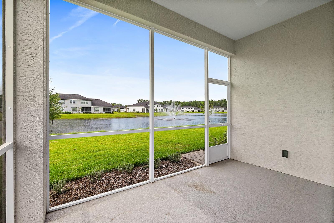
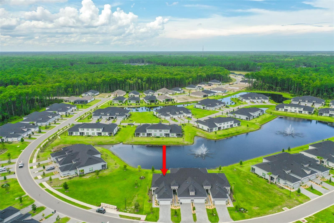
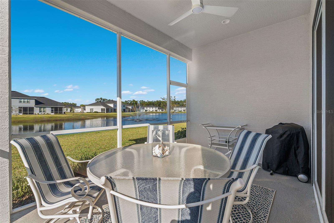
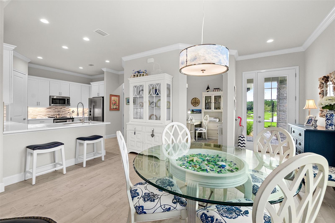
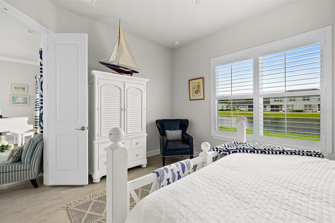
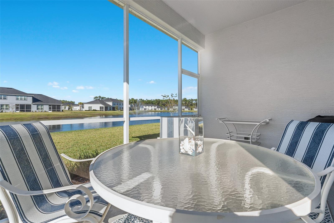
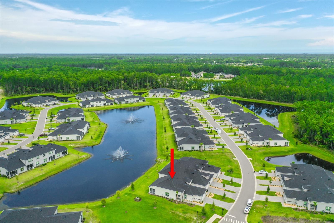
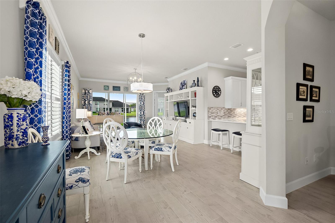
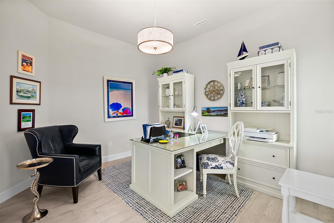
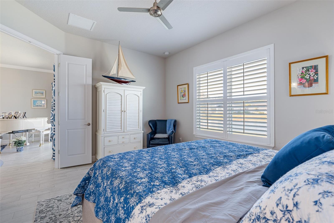
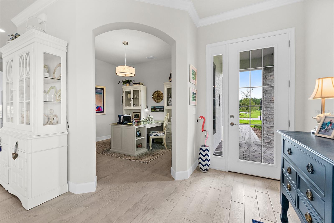
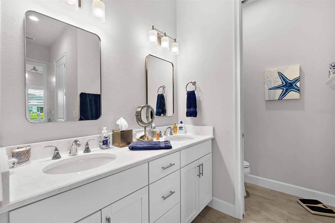
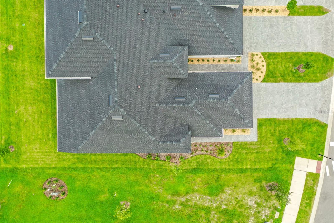
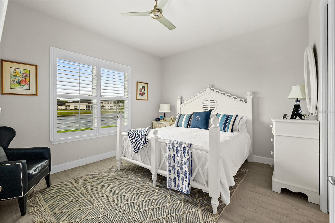
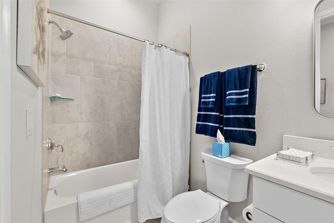
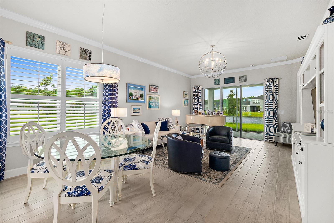
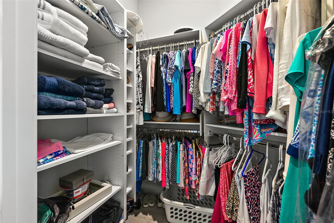
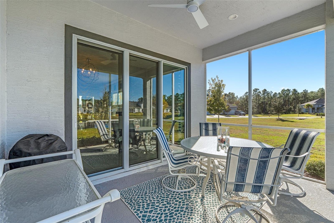
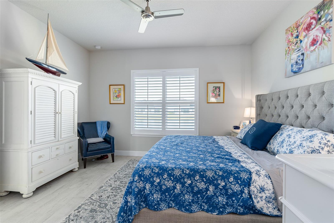
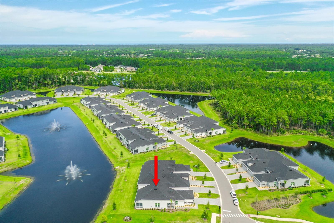
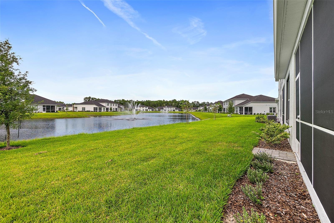
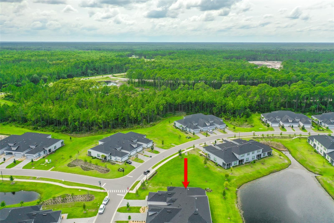
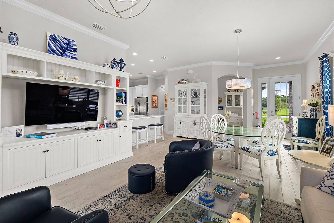
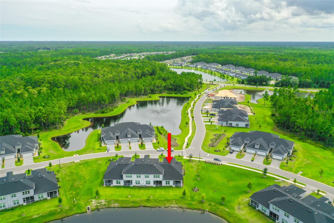
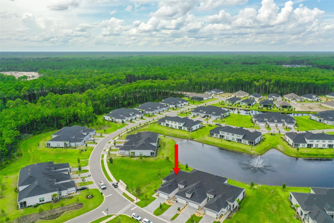
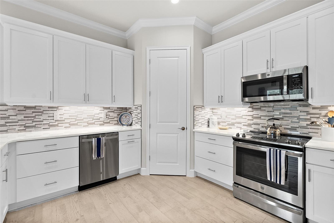
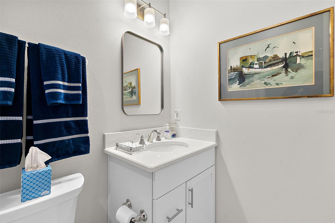
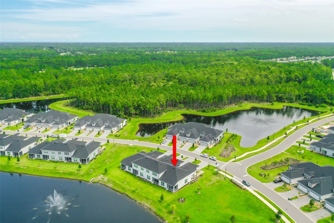
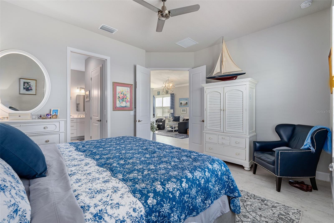
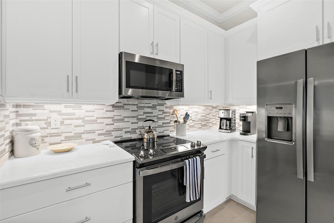
Active
3 LONGRIDGE LN
$459,000
Features:
Property Details
Remarks
Welcome to this stunning 2-bedroom, 2-bathroom villa with a den/flex room, perfectly situated in one of Ormond Beach's most desirable communities. Overlooking tranquil waters with a soothing fountain, this home combines luxury finishes, thoughtful design, and low-maintenance living. Step inside to find upgraded wood-look tile flooring, plantation shutters, and upscale lighting throughout. The spacious, open-concept kitchen is a chef's dream, featuring 42'' upgraded cabinetry, quartz countertops and backsplash, a large farmhouse-style sink, corner pantry, and an upgraded range—all beautifully designed for both function and style. The primary suite is a peaceful retreat with elegant French doors, two custom walk-in closets, and a spa-inspired ensuite bathroom with a walk-in shower and private water closet. A split-bedroom layout provides privacy for guests, complemented by a well-appointed hall bath. Enjoy the flexibility of a separate den/flex room perfect for a home office, media room, or guest space. The laundry room adds everyday convenience, while the garage impresses with epoxy flooring and extra storage. Loaded with upgrades and move-in ready, this villa offers elegant living in a peaceful, scenic setting close to Ormond Beach's best amenities. Come join the Plantation Bay lifestyle! 45 holes of golf, tennis, pickleball, 2 pools, cabana, spa/fitness center and the New Clubhouse! Buyers of this home will receive a substantial discount on the initiation fees when you join within 30 days of closing
Financial Considerations
Price:
$459,000
HOA Fee:
286
Tax Amount:
$4080
Price per SqFt:
$300.2
Tax Legal Description:
PLANTATION BAY SECTION 2 A-F, UNIT 13 MB 40 PG 1 LOT 116
Exterior Features
Lot Size:
5533
Lot Features:
N/A
Waterfront:
No
Parking Spaces:
N/A
Parking:
N/A
Roof:
Shingle
Pool:
No
Pool Features:
N/A
Interior Features
Bedrooms:
2
Bathrooms:
2
Heating:
Central, Electric, Heat Pump
Cooling:
Central Air
Appliances:
Dishwasher, Disposal, Electric Water Heater, Microwave, Refrigerator
Furnished:
No
Floor:
Tile
Levels:
One
Additional Features
Property Sub Type:
Townhouse
Style:
N/A
Year Built:
2023
Construction Type:
Block, Stucco
Garage Spaces:
Yes
Covered Spaces:
N/A
Direction Faces:
North
Pets Allowed:
No
Special Condition:
None
Additional Features:
N/A
Additional Features 2:
Minimal of 6 months, one day
Map
- Address3 LONGRIDGE LN
Featured Properties