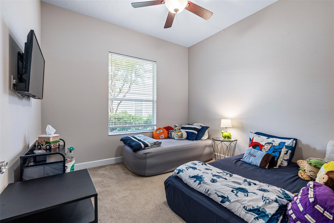
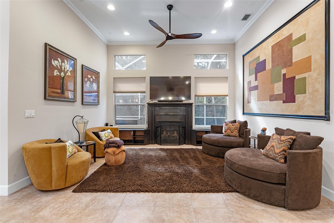
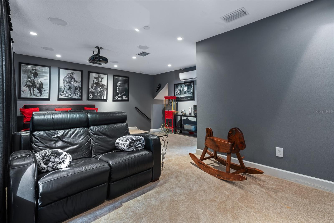
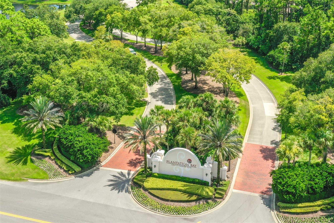
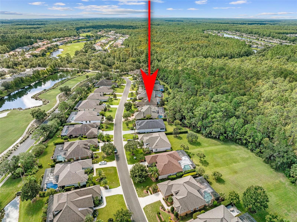
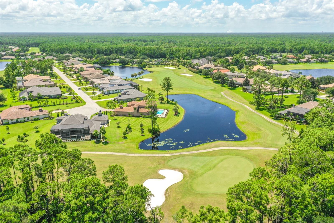
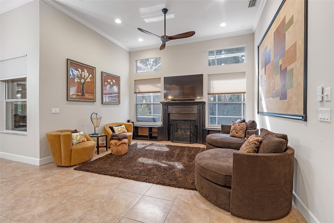
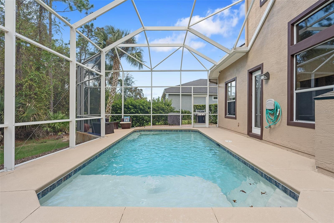
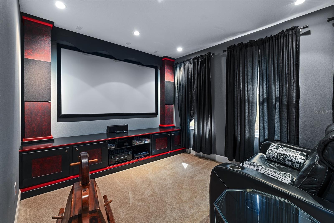
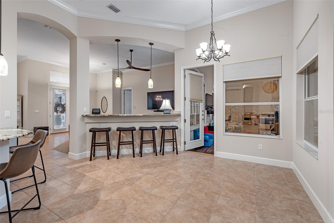
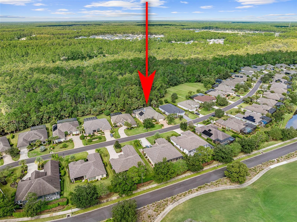
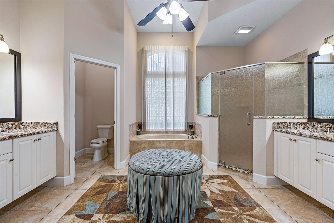
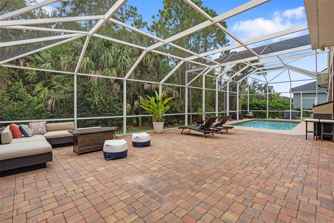
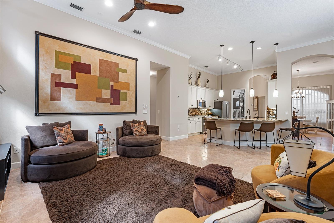
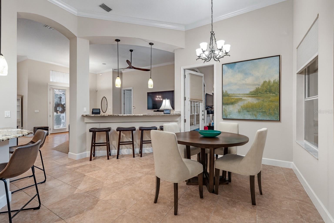
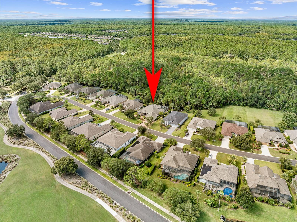
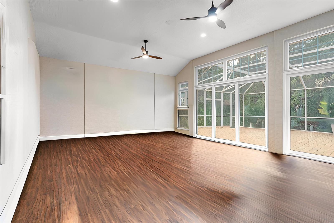
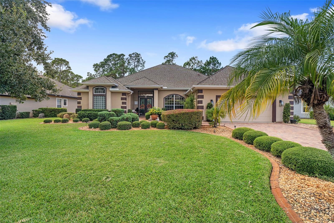
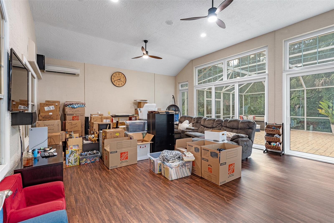
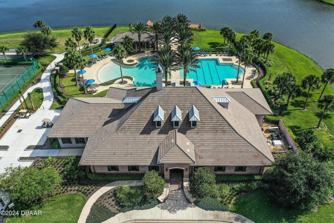
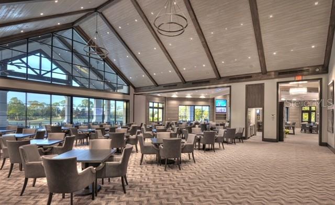
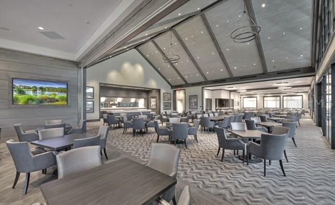
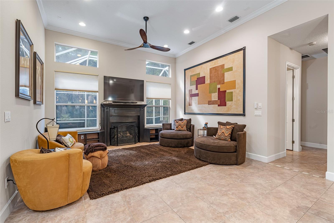
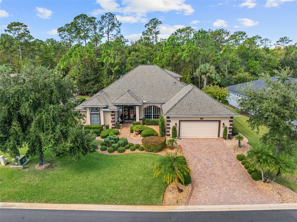
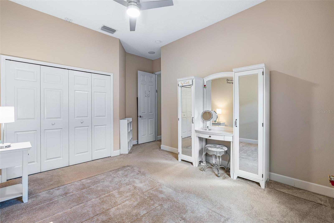
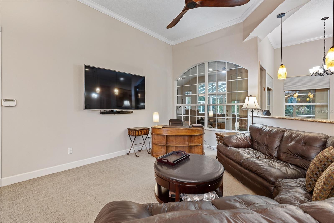
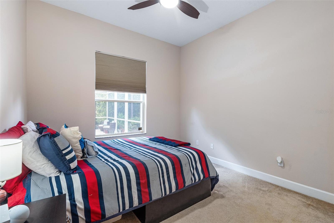
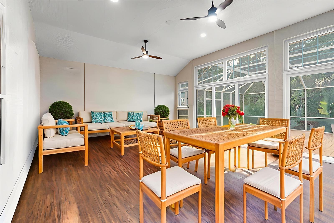
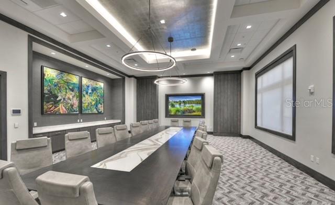
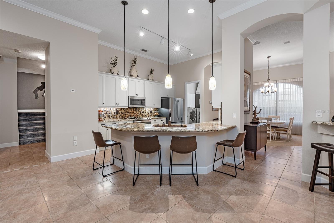
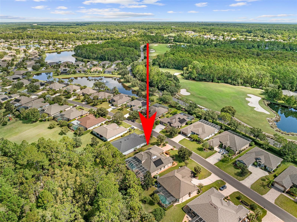
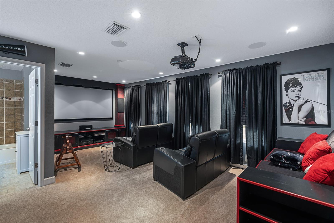
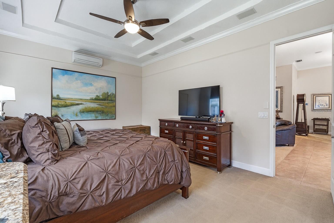
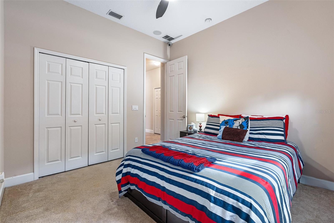
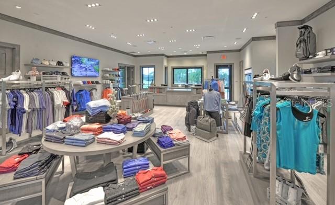
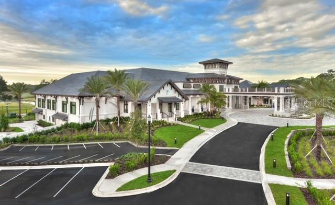
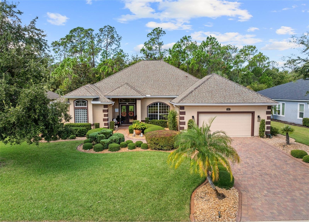
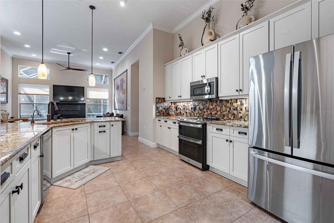
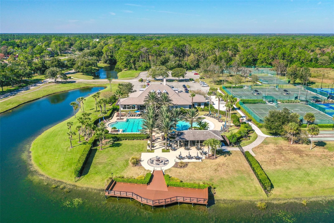
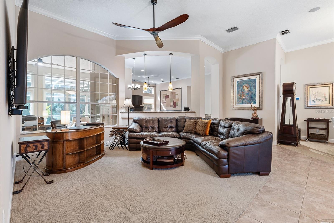
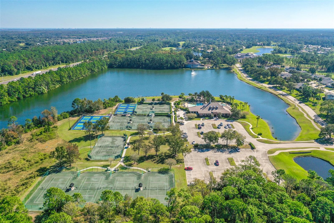
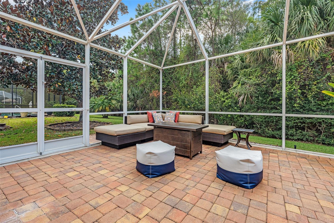
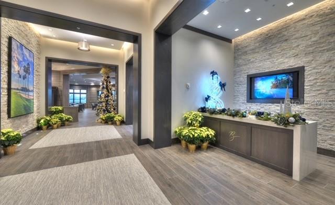
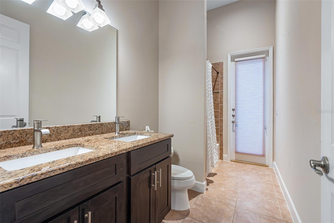
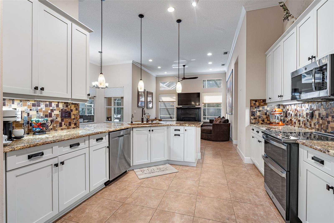
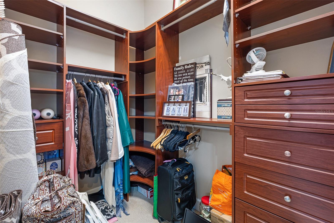
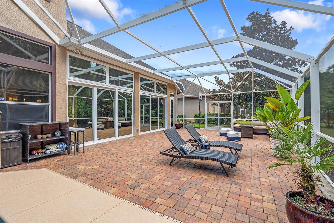
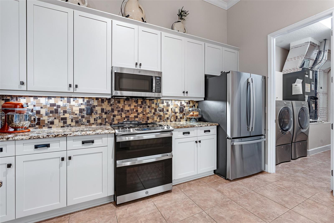
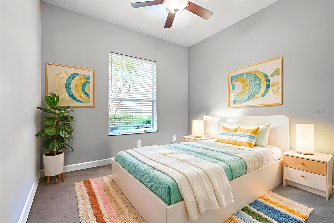
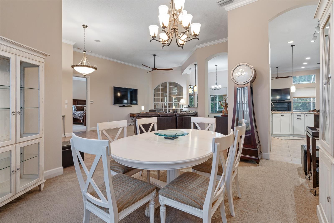
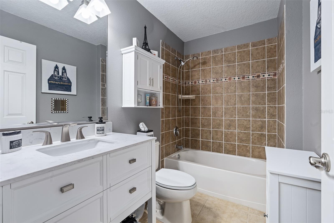
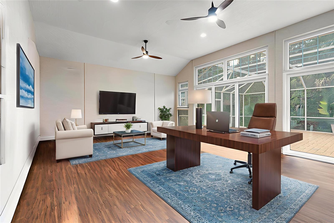
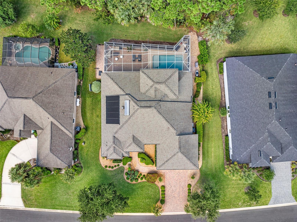
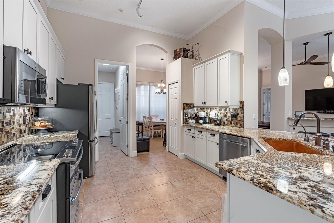
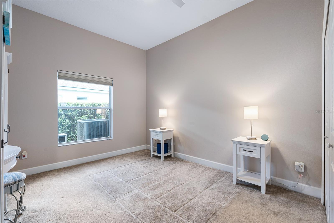
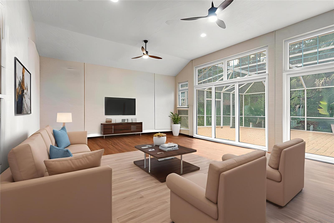
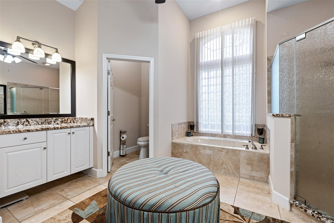
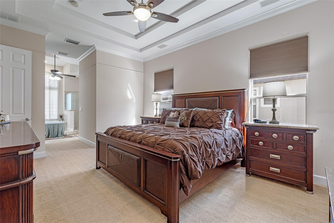
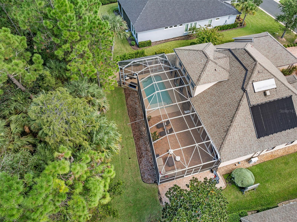
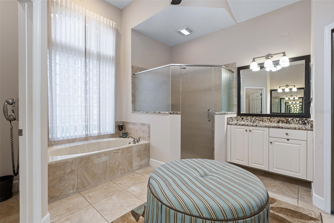
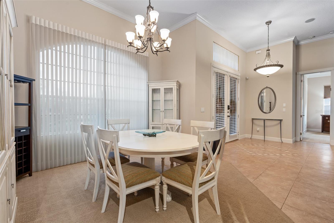
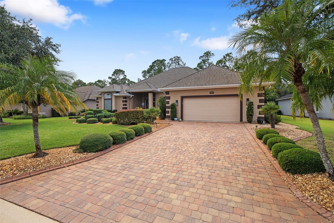
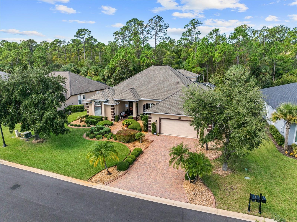
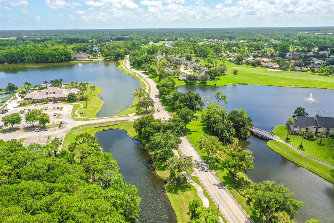
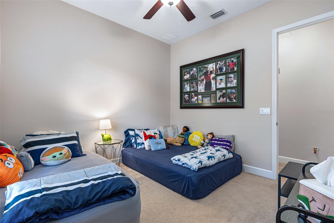
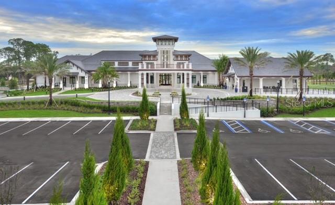
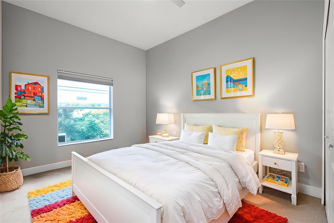
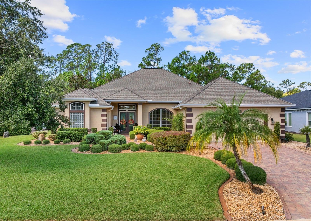
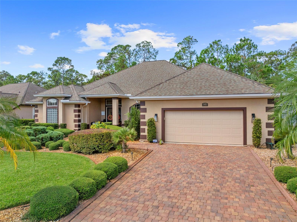
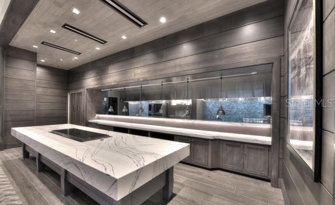
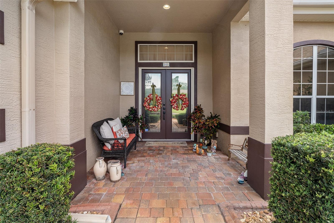
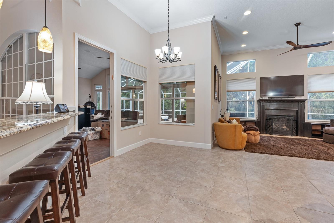
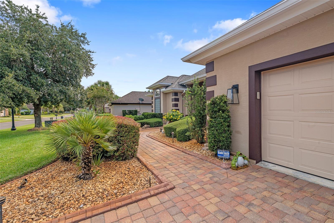
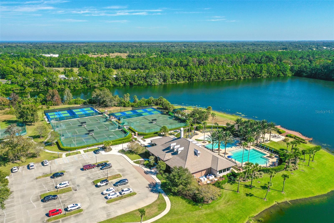
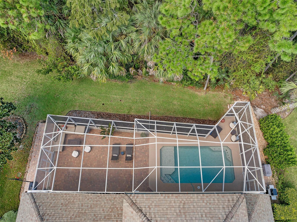
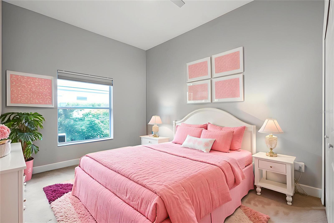
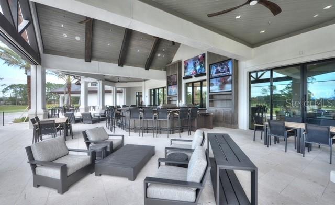
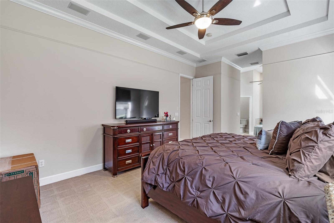
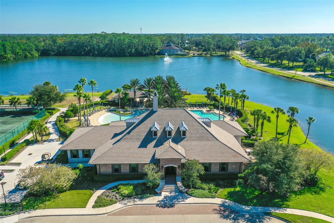
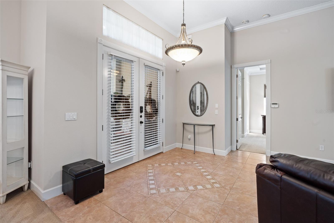
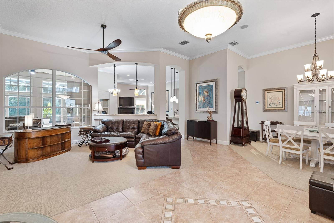
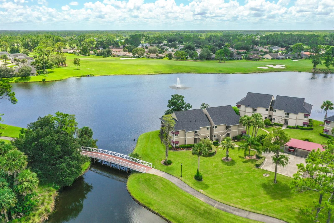
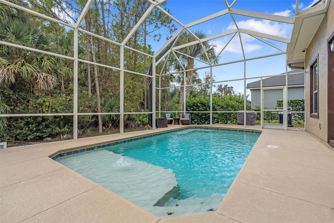
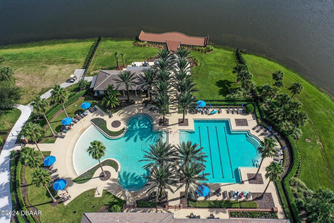
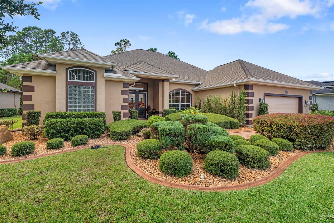
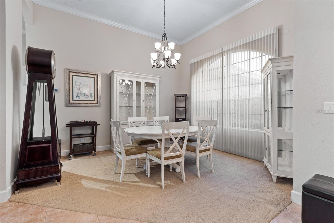
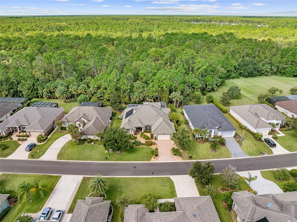
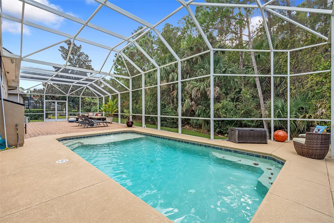
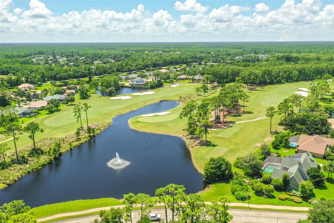
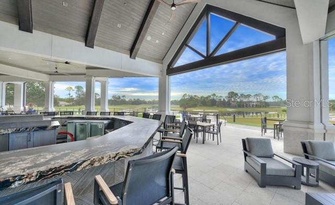
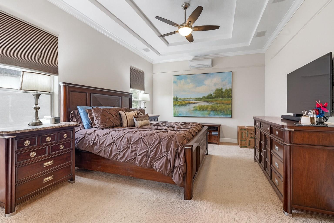
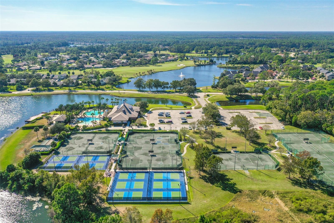
Active
945 STONE LAKE DR
$750,000
Features:
Property Details
Remarks
One or more photo(s) has been virtually staged. Welcome to 945 Stone Lake Drive in the prestigious gated community of Plantation Bay, offering a $25,000 ROOF CREDIT to make this already impressive property even more appealing. This spacious home has four bedrooms plus a private theater room, along with an extended air-conditioned Florida room that adds incredible flexibility for entertaining, relaxing, or creating an additional office or fitness space all overlooking your SOLAR heated POOL. Step inside through double glass entry doors to find tile floors with mosaic tile accents. The formal dining room boasts a large window, crown molding, and plush carpet, while the formal living room offers high ceilings, crown molding, and comfortable finishes. The renovated kitchen is a showpiece with 42-inch white cabinetry featuring soft-close dovetail construction and pull-outs, complemented by a mosaic tile backsplash, granite countertops, and a copper sink. Stainless steel apps include a double oven, and a pantry closet provides excellent storage. The breakfast nook opens to the Florida room and features additional countertop and breakfast bar seating that flows into the family room, where you'll enjoy tile floors, gas fireplace, crown molding, and serene views of the pool. The master suite is a retreat with upgraded carpet, tray ceiling with crown molding, surround sound, and dual walk-in closets with built-ins. The spa-inspired bath includes dual sinks with granite countertops, walk-in tile shower, soaking tub, and private commode. With a split floor plan, bedrooms 2-4 are on the other wing of the home. Each with custom built-ins with closet, one with walk-in closet. Sharing Bathroom 2 with granite countertop with 2 sinks, tile tub/shower and door to pool area. Upstairs, the bonus theater room has built-in chairs, blackout curtains, projection screen, mini-split AC, and full surround sound connected to the Control4 system. Upstairs completed with a third bathroom with quartz vanity and tile tub/shower combo. Outdoors, enjoy your private oasis with a four-year-old solar-heated screened pool, extended paver lanai, and preserve views for ultimate privacy. The extended Florida room with its own AC is the perfect spot for entertaining or relaxing year-round. Other upgrades include Control4 smart-home integration with surround sound, lighting, and cameras; mini-split AC units in the master, and upstairs; paver driveway and walkway, laundry room with cabinetry, and widened 2-car garage with built-ins, sink, hot water heater (2021), ceiling racks, generator plug, AC system from 2019, and whole-house water filtration system. Living in Plantation Bay means enjoying one of Florida's premier golf and country club communities. 45 holes of championship golf, 9 lighted Har-Tru tennis courts, 10 pickleball courts, new 30-million-dollar Founders Clubhouse, additional Prestwick Clubhouse, a state-of-the-art fitness center and spa, multiple resort-style pools with cabana bar and grill, miles of walking and biking paths and fully activities calendar. Memberships are available at various levels, from full golf privileges to social memberships for dining and club events. Buyers of this home, who want to receive a substantial discount on initiation fee at the club, ask listing agent for details. This home combines spacious living, luxury amenities, and a prime location with an unbeatable community lifestyle-plus the added value of a $25,000 roof credit. Don't miss your chance to make it yours.
Financial Considerations
Price:
$750,000
HOA Fee:
280
Tax Amount:
$6497.23
Price per SqFt:
$257.73
Tax Legal Description:
PLANTATION BAY SECTION 2A-F UNIT 2 LOT 113 OR 1488 PG 1106 OR 1793/457-MIRZA TRUST OR 2329/377-DC GEORGE
Exterior Features
Lot Size:
10803
Lot Features:
Conservation Area, Irregular Lot, Landscaped, Near Golf Course, Oversized Lot, Sidewalk, Paved, Private
Waterfront:
No
Parking Spaces:
N/A
Parking:
Common, Driveway
Roof:
Shingle
Pool:
Yes
Pool Features:
Gunite, In Ground, Outside Bath Access, Screen Enclosure, Solar Heat
Interior Features
Bedrooms:
4
Bathrooms:
3
Heating:
Central, Electric
Cooling:
Central Air
Appliances:
Dishwasher, Disposal, Dryer, Ice Maker, Microwave, Range, Washer, Water Filtration System
Furnished:
No
Floor:
Carpet, Tile
Levels:
Two
Additional Features
Property Sub Type:
Single Family Residence
Style:
N/A
Year Built:
2006
Construction Type:
Block, Stucco
Garage Spaces:
Yes
Covered Spaces:
N/A
Direction Faces:
East
Pets Allowed:
No
Special Condition:
None
Additional Features:
Lighting, Private Mailbox, Rain Gutters, Sidewalk, Sliding Doors
Additional Features 2:
Ask Listing Agent
Map
- Address945 STONE LAKE DR
Featured Properties