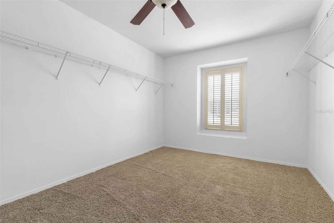
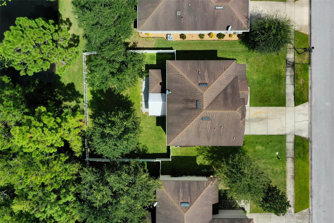
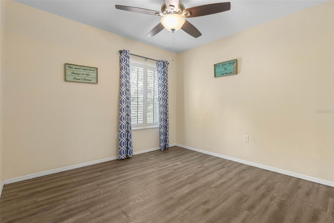
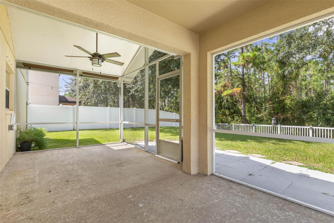
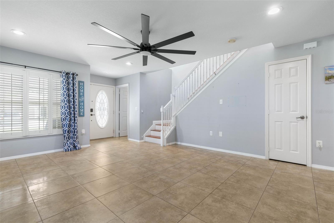
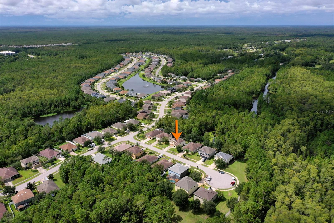
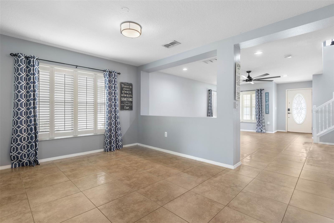
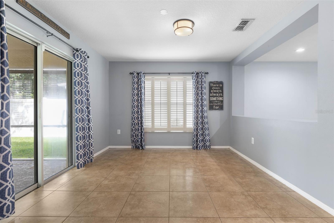
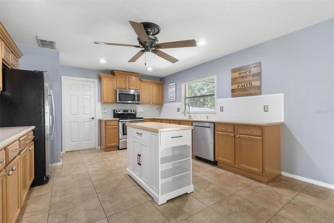
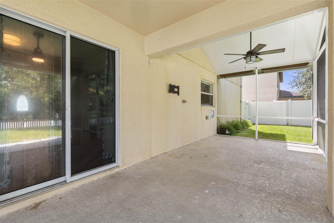
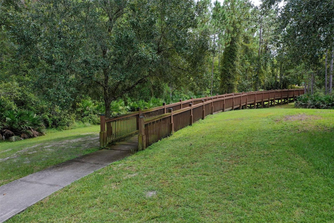
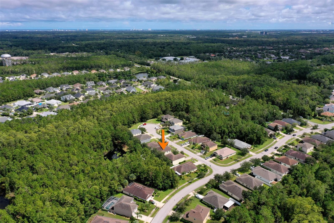
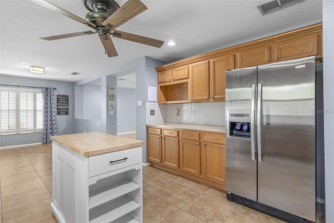
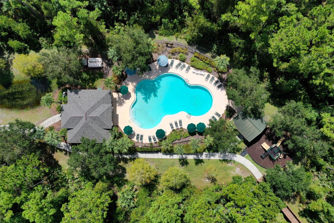
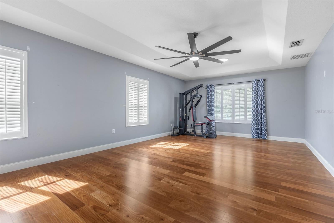
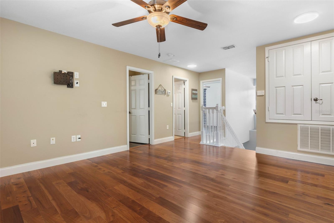
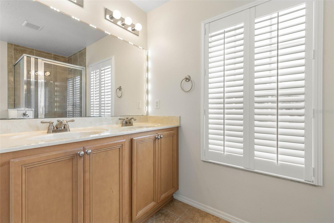
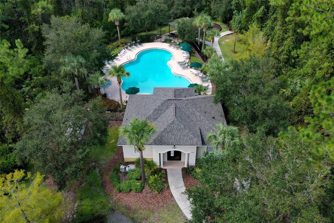
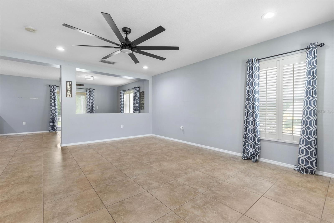
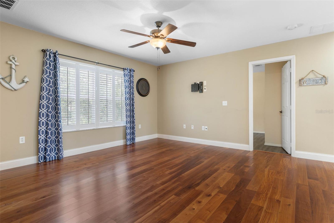
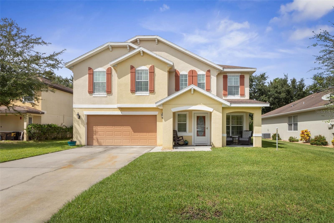
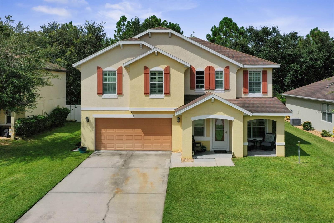
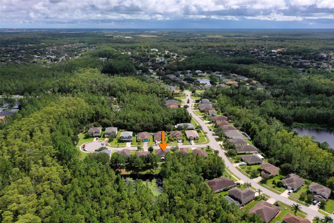
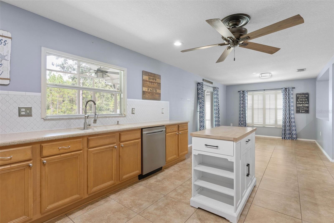
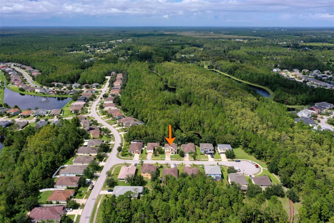
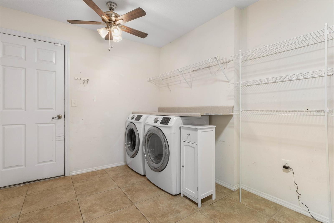
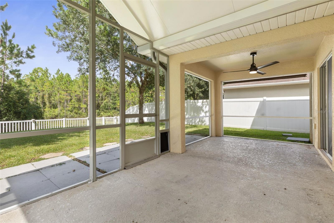
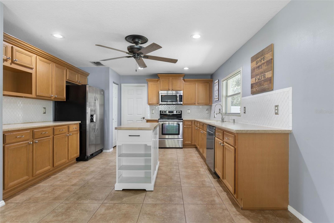
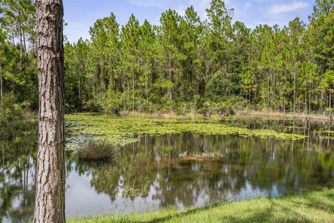
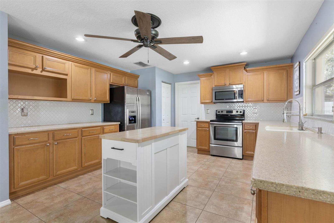
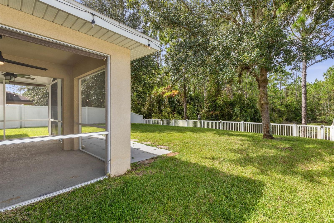
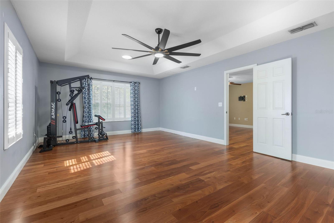
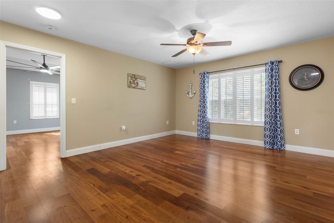
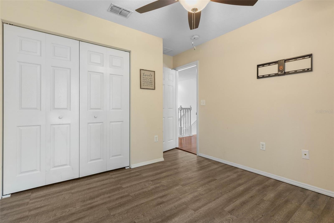

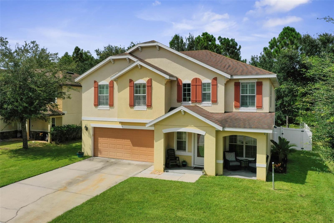
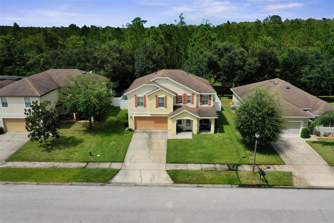
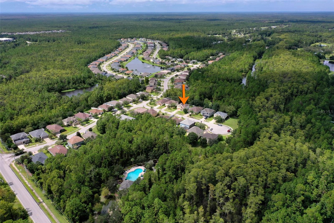
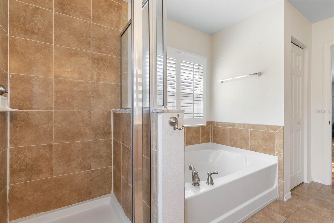
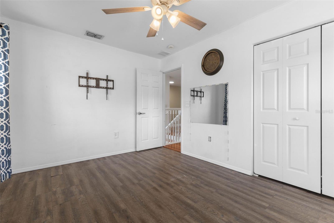
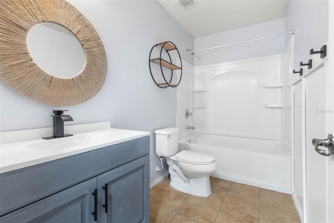
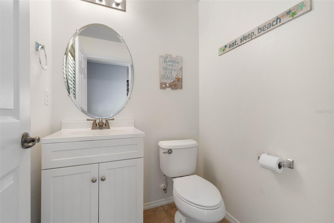
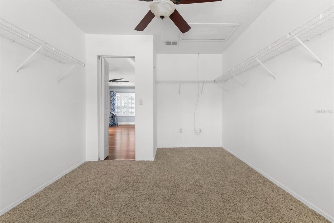
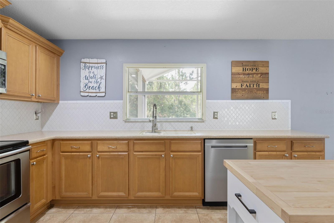
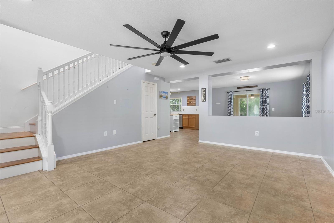
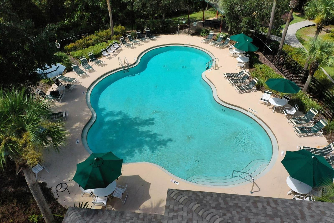
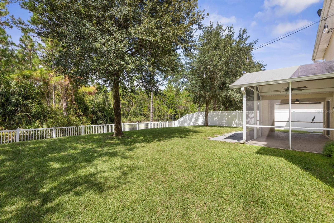
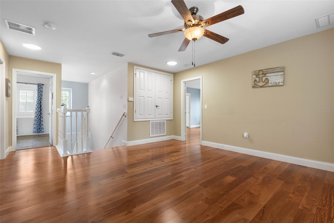
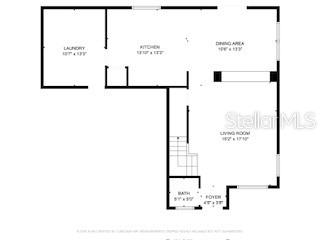
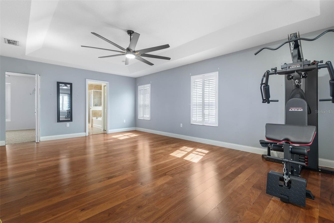

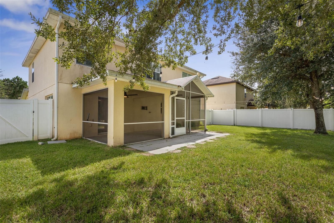
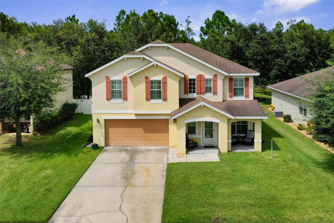
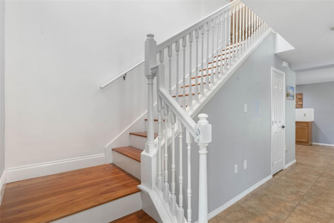
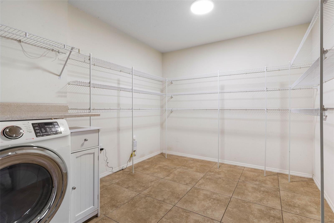
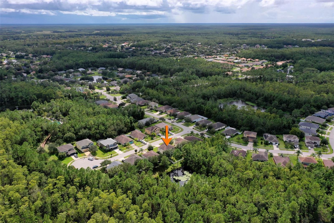
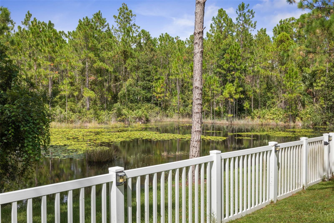
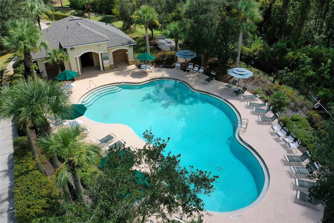
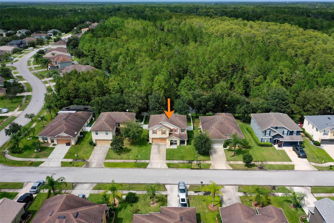
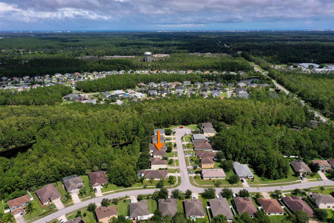
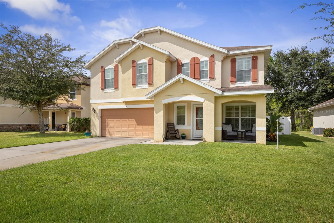
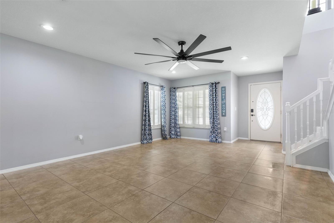
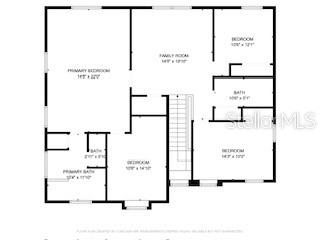
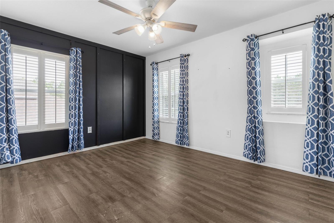
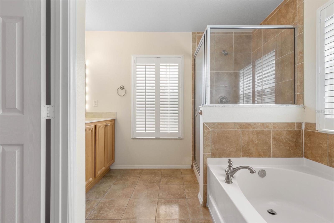
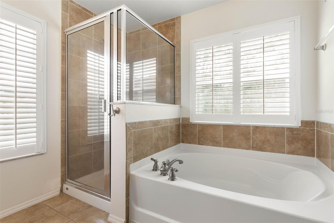
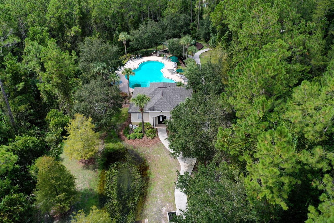
Active
5 CANTILEVER CT
$399,900
Features:
Property Details
Remarks
Welcome to this beautifully updated 3 bedroom, 2.5 bath residence offering 2,233 sq. ft. of thoughtfully designed living space in the highly desirable Hunter’s Ridge community. Perfectly positioned on a quiet cul-de-sac, this move-in ready home combines style, comfort, and convenience. Inside, the open-concept layout showcases bright, oversized rooms filled with natural light. The main level features elegant updated tile flooring, a spacious kitchen with sleek quartz countertops, stainless steel appliances, and an impressive oversized walk-in pantry paired with a large laundry room. Upstairs, luxury vinyl plank flooring flows throughout a versatile bonus living area and generously sized bedrooms. The serene primary suite includes a massive walk-in closet and spa-like bath, creating a private retreat. Step outside to the enclosed screened lanai and enjoy peaceful water views, or entertain in the fully fenced backyard. Additional highlights include plantation shutters, abundant storage, and access to community sidewalks that wind through the preserve leading to the playground and pool. This exceptional property is truly move-in ready, offering the perfect blend of elegance, functionality, and location.
Financial Considerations
Price:
$399,900
HOA Fee:
216
Tax Amount:
$2445.49
Price per SqFt:
$179.09
Tax Legal Description:
LOT 194 DEER CREEK PHASE TWO OF HUNTERS RIDGE SUBDIVISION MB 54 PGS 167-171 INC AKA CYPRESS PLACE PER ORD 2008-18 PER OR 6221 PG 0294 PER OR 6361 PG 0693 PER OR 6702 PG 4824 PER OR 7236 PG 4340 PER OR 7245 PG 2715 PER OR 7377 PGS 0653-0654 PER OR 765 7 PG
Exterior Features
Lot Size:
6900
Lot Features:
Paved
Waterfront:
Yes
Parking Spaces:
N/A
Parking:
Garage Door Opener
Roof:
Shingle
Pool:
No
Pool Features:
In Ground
Interior Features
Bedrooms:
3
Bathrooms:
3
Heating:
Central, Electric
Cooling:
Central Air
Appliances:
Dishwasher, Disposal, Ice Maker, Microwave, Range, Refrigerator, Washer
Furnished:
Yes
Floor:
Ceramic Tile, Laminate, Wood
Levels:
Two
Additional Features
Property Sub Type:
Single Family Residence
Style:
N/A
Year Built:
2009
Construction Type:
Concrete, Stucco
Garage Spaces:
Yes
Covered Spaces:
N/A
Direction Faces:
North
Pets Allowed:
Yes
Special Condition:
None
Additional Features:
Hurricane Shutters, Sidewalk
Additional Features 2:
N/A
Map
- Address5 CANTILEVER CT
Featured Properties