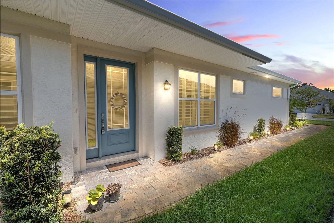
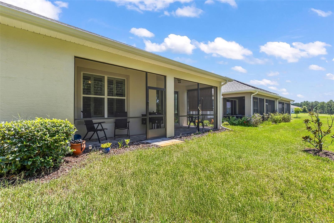
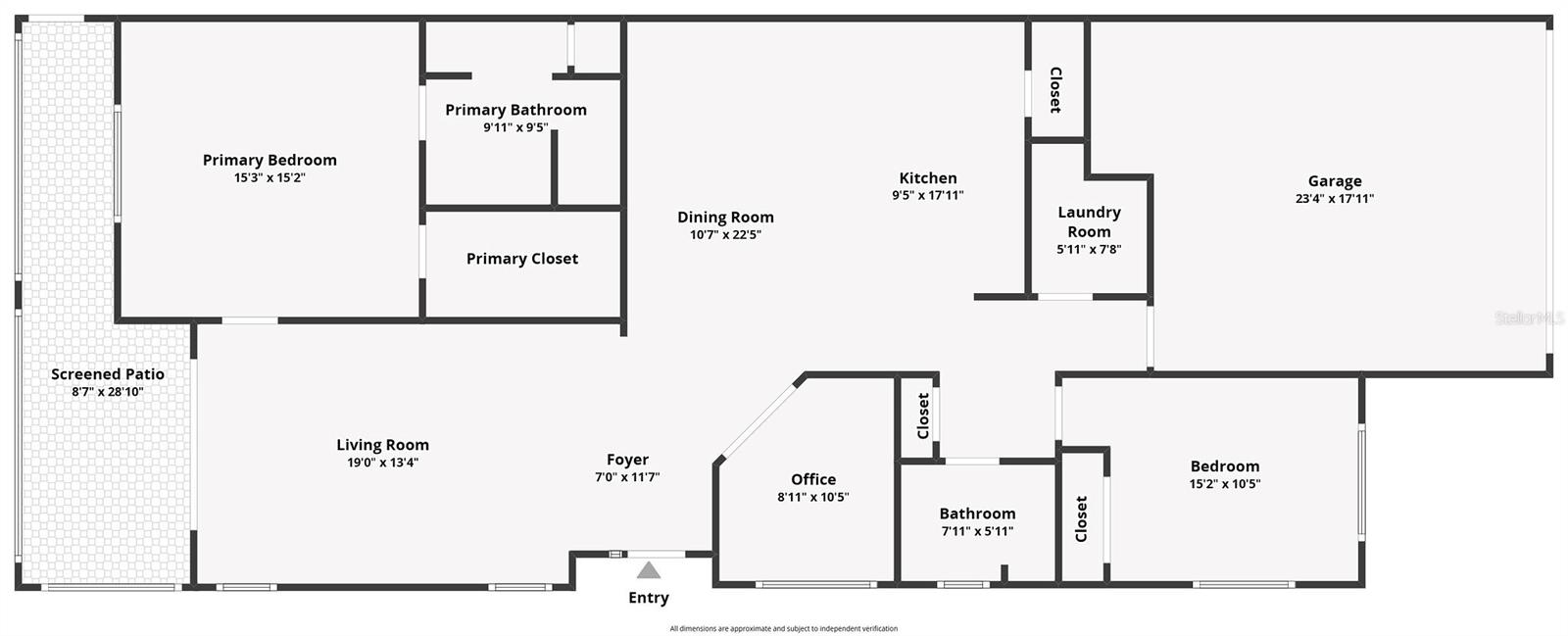
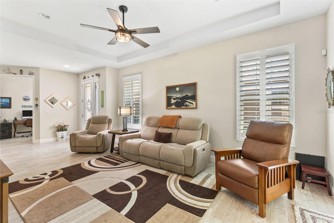
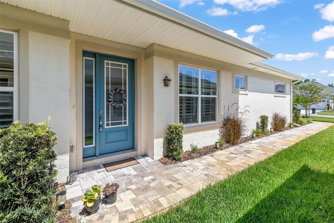
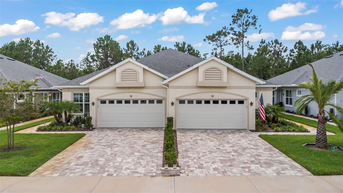
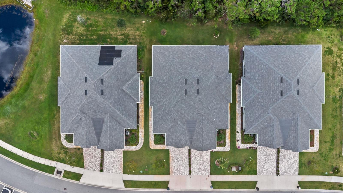
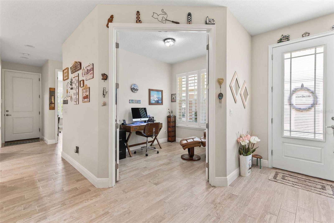
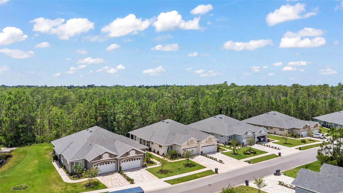
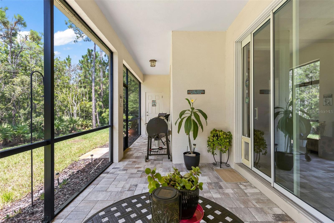
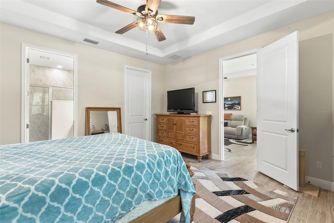
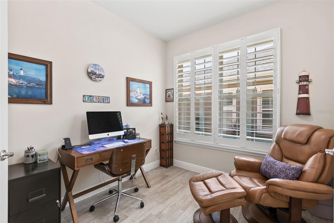
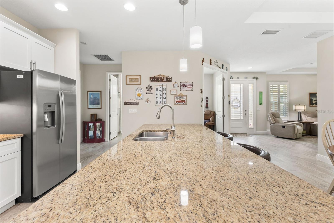
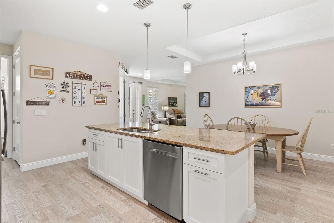
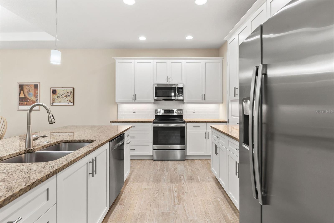
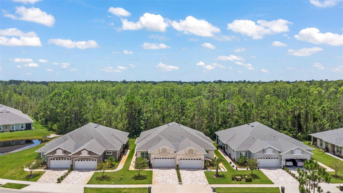
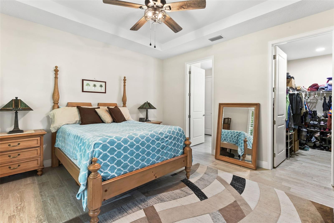
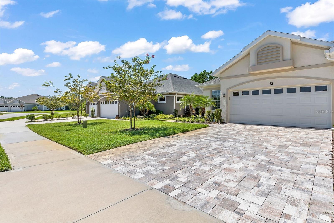
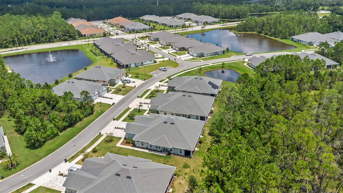
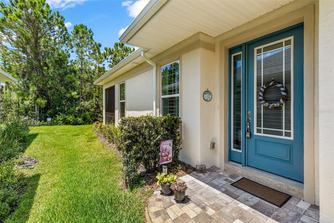
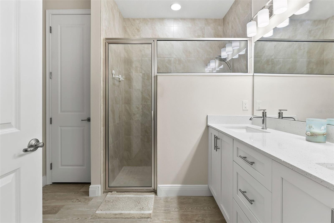
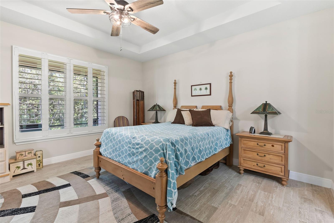
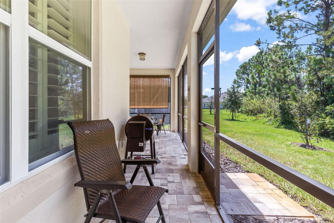
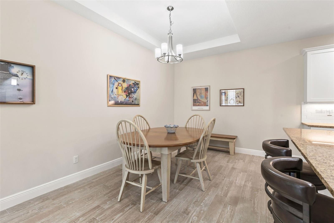
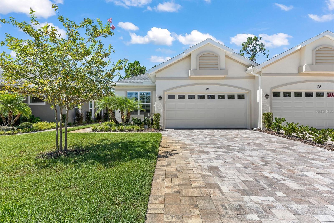
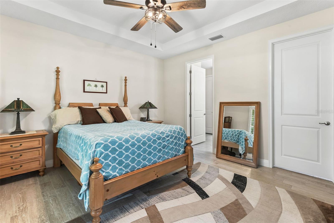
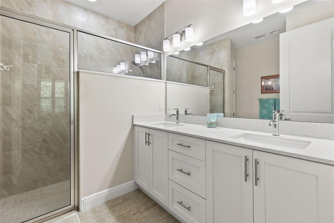
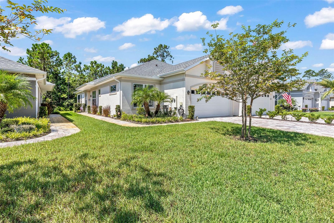
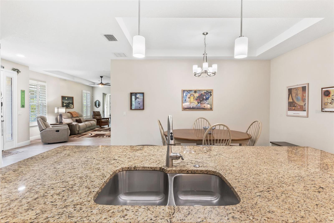
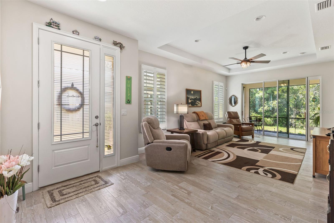
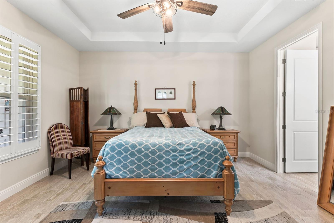
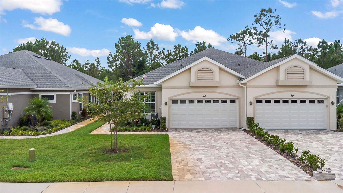
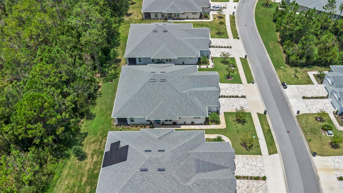
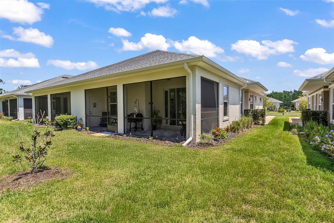
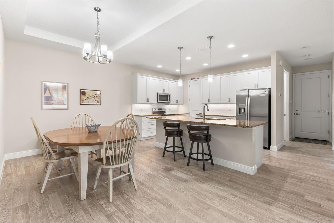
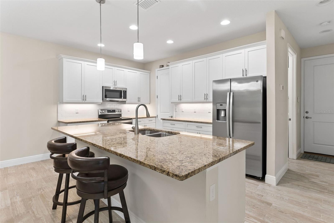
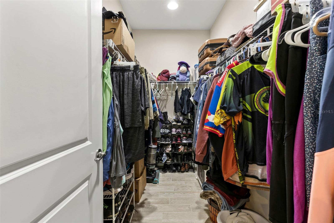
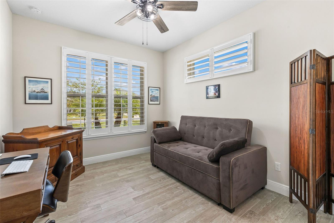
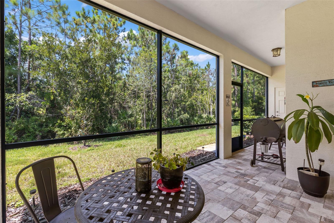
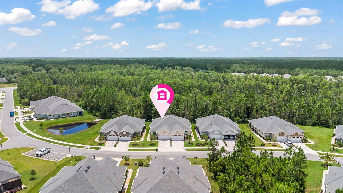
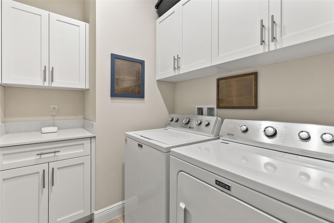
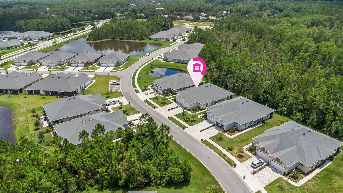
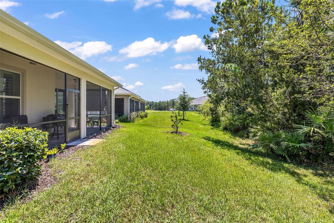
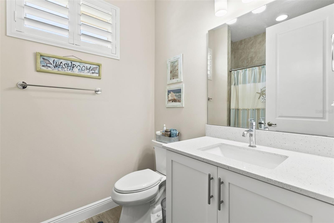
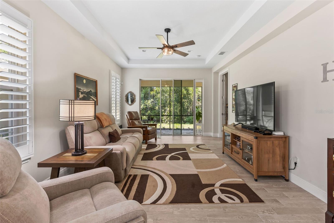
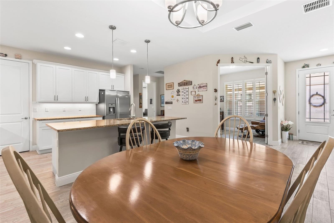
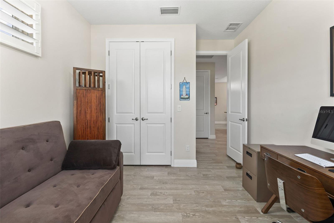
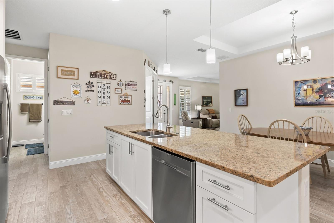
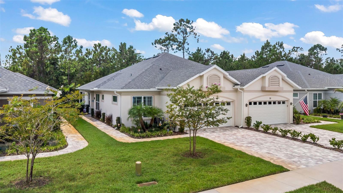
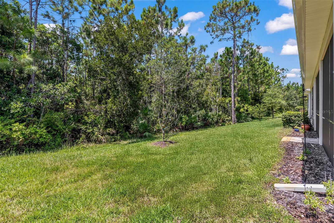
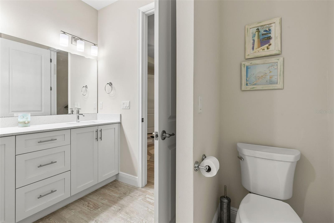
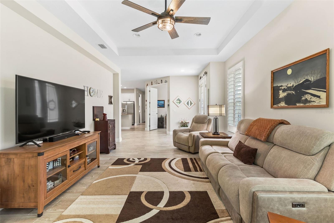
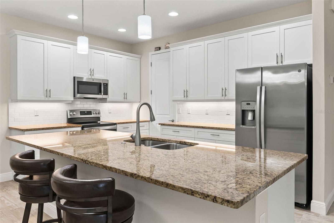
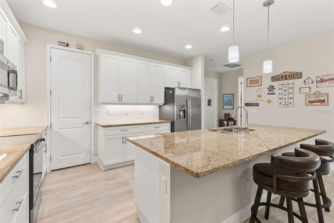
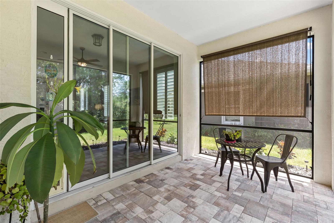
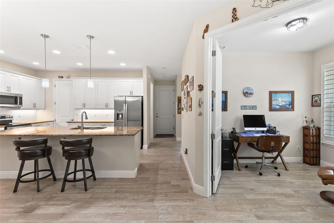
Active
72 WRENDALE LOOP
$369,900
Features:
Property Details
Remarks
Modern Luxury Meets Low-Maintenance Living in This 2022 Huntington Village Villa Tucked within the peaceful 55+ enclave of Huntington Village in Hunters Ridge, this beautifully built 2022 Chenille model by Platinum Builders offers effortless elegance, privacy, and convenience. Thoughtfully designed with high-end finishes throughout, this villa features over 1,600 square feet of open living space, including two spacious bedrooms, two full bathrooms, a versatile den, a two-car garage, and a tranquil covered and screened lanai overlooking a slice of peaceful paradise! Inside, you’ll find a soothing neutral palette, wood-look tile flooring throughout (no carpet!), and refined touches like tray ceilings and plantation blinds. The heart of the home is a chef’s dream, an oversized island anchors the kitchen, surrounded by 42” soft-close cabinets, granite countertops, a custom tile backsplash, and sleek stainless-steel appliances. Step out onto the screened back porch and find your own private escape. Overlooking a peaceful, tree-lined preserve, this outdoor living space offers the perfect place to start your morning with coffee, listen to the birds, or unwind in the evening with a glass of wine. Whether you’re entertaining or enjoying quiet moments alone, the natural backdrop creates a sense of serenity that’s hard to find, and impossible to forget. Built for long-term comfort and performance, the home includes R-30 attic insulation, low-E double pane windows and slider, core-foam filled concrete block walls, wide and reinforced footings, and a 10-year structural warranty. A 200-amp electrical service, multiple GFI exterior outlets, comfort-height toilets, elevated vanities, Moen fixtures, and an indoor laundry room add convenience and function to match the home’s beautiful form. These energy-efficient systems contribute to below-average utility and homeowners insurance costs, keeping both maintenance and monthly expenses low. Beyond the home, the HOA provides true lock-and-leave living. Fees cover cable TV, high-speed internet, full exterior maintenance (including repainting every five years and annual pressure washing), lawn care, tree and shrub trimming, pest control, termite bond, irrigation, and insurance on the building and roof. Homeowners only need to carry an HO6 policy for interior contents. Residents enjoy access to a private 55+ community pool, as well as all of Hunters Ridge’s resort-style amenities, additional pools, tennis and basketball courts, a clubhouse with year-round events, a fishing pier, and did we mention BINGO?! Nothing quite like jumping into your golf cart and heading to the pool! Bring some burgers and grill dinner poolside! The tropical life awaits you! This turnkey villa checks all the boxes! Not only will humans and pets feel right at home, but your wallet will feel the love too. Close to highway, shopping, dining, hospitals, places of worship, the Worlds Most Famous Beach, parks, river, tourist attractions, Nascar, cruise terminals, airports and so much more! Ormond Beach is a never-ending city with a lot to offer a little something for everyone's taste! This home and community are ready for you to make them home! All information and measurements obtained from the tax roll and seller and while deemed reliable, cannot be guaranteed.
Financial Considerations
Price:
$369,900
HOA Fee:
1100
Tax Amount:
$3689
Price per SqFt:
$230.75
Tax Legal Description:
HUNTINGTON VILLAS PHASE 2-A MB 39 PG 74 LOT 25
Exterior Features
Lot Size:
5009
Lot Features:
N/A
Waterfront:
No
Parking Spaces:
N/A
Parking:
N/A
Roof:
Shingle
Pool:
No
Pool Features:
N/A
Interior Features
Bedrooms:
2
Bathrooms:
2
Heating:
Central, Electric
Cooling:
Central Air
Appliances:
Dishwasher, Microwave, Range, Refrigerator
Furnished:
No
Floor:
Tile
Levels:
One
Additional Features
Property Sub Type:
Half Duplex
Style:
N/A
Year Built:
2022
Construction Type:
Block, Concrete, Stucco
Garage Spaces:
Yes
Covered Spaces:
N/A
Direction Faces:
North
Pets Allowed:
Yes
Special Condition:
None
Additional Features:
Lighting, Sidewalk
Additional Features 2:
N/A
Map
- Address72 WRENDALE LOOP
Featured Properties