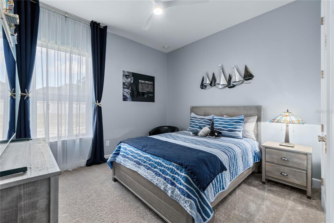
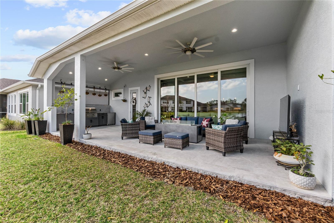
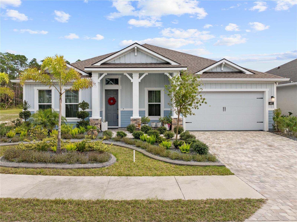
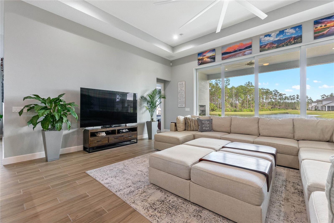
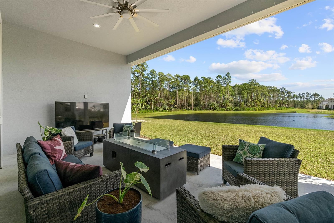
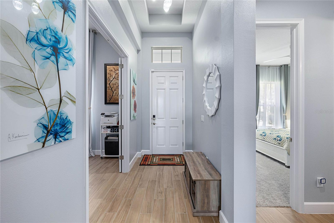
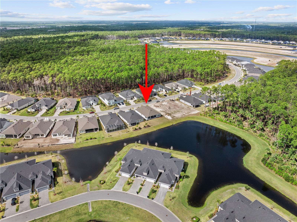
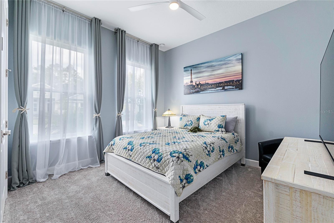
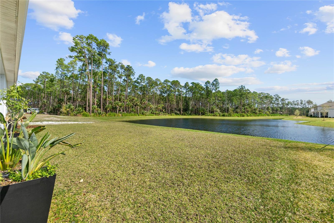
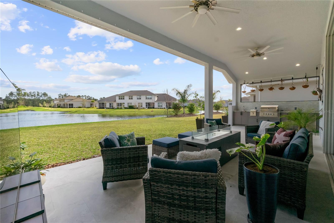
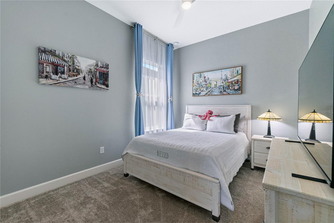
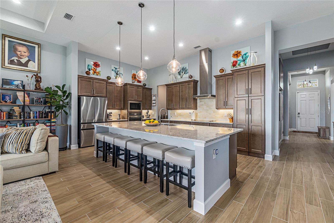
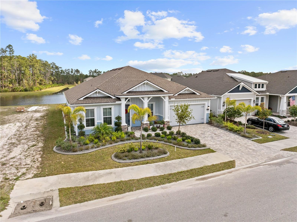
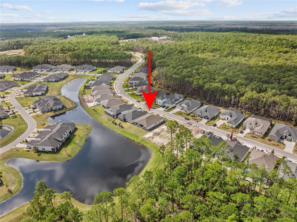
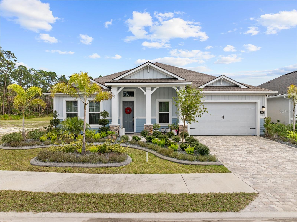
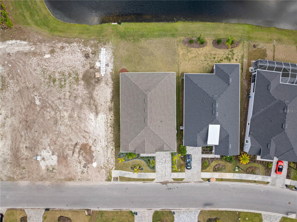
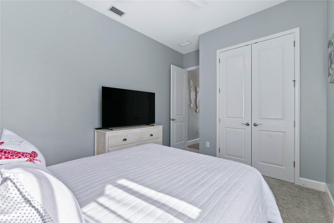
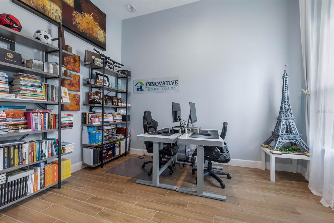
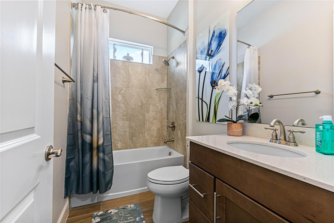
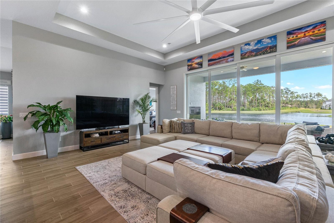
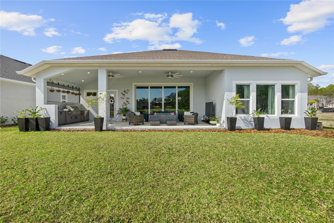
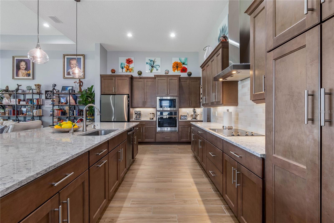
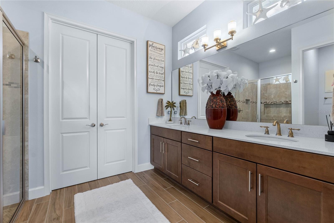
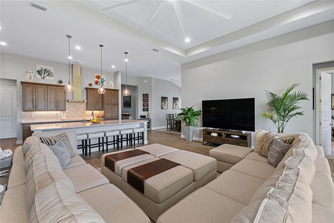
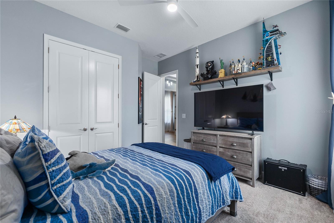
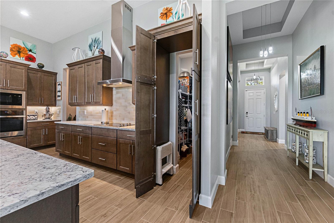
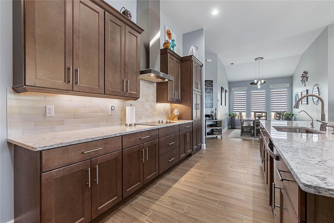
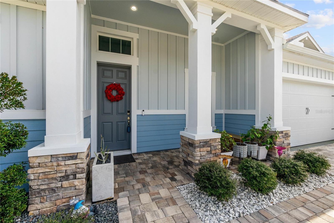
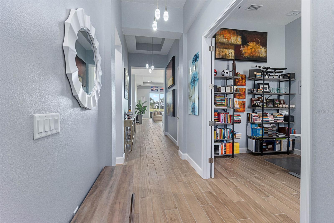
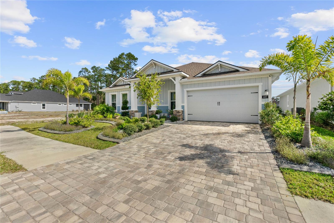
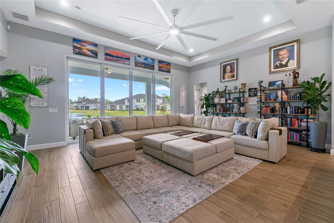
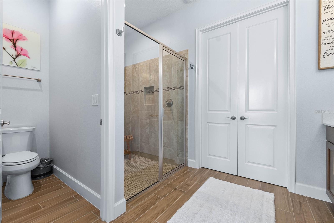
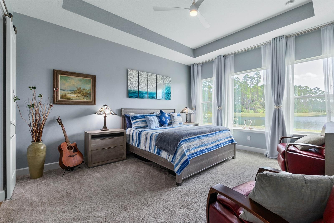
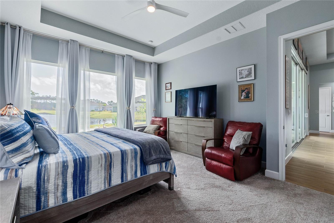
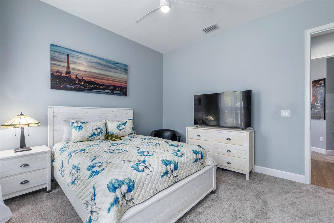
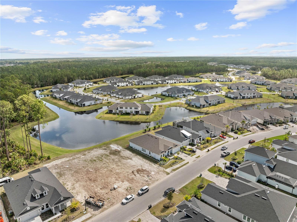
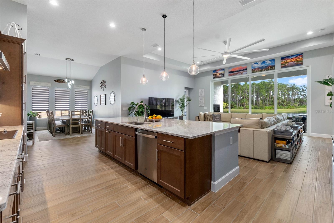
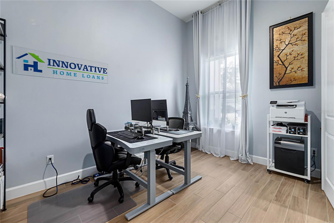
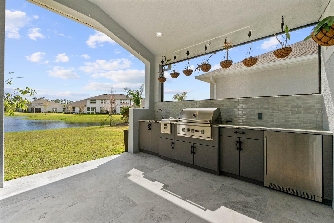
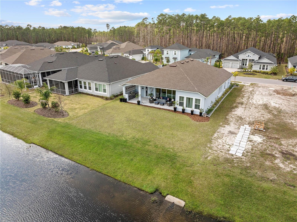
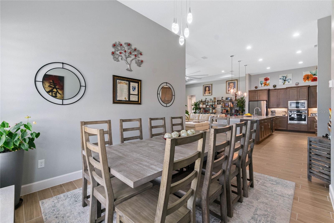
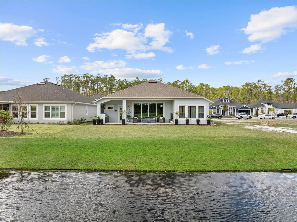
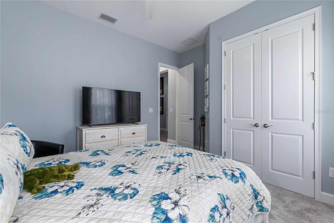
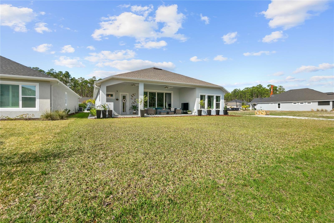
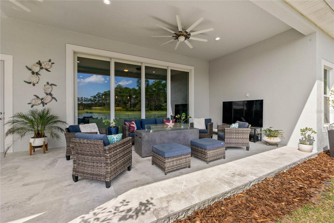
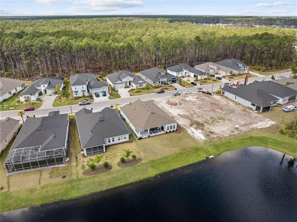
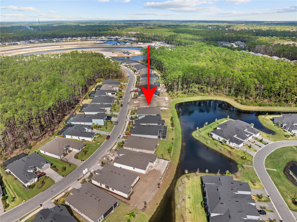
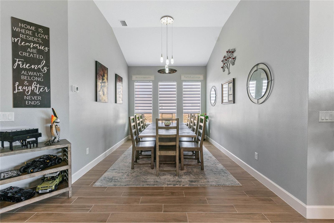
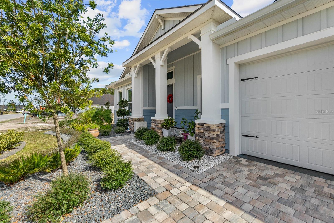
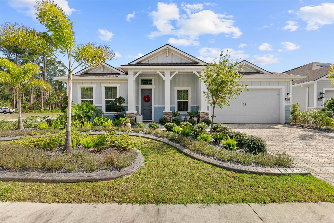
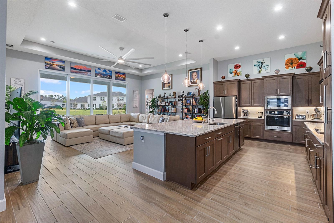
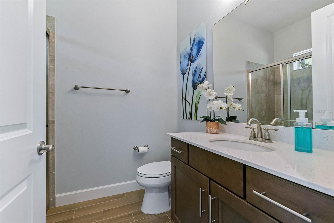
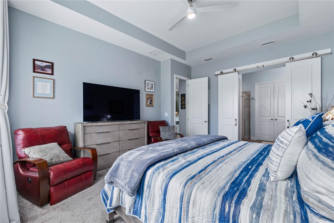
Active
487 STIRLING BRIDGE DR
$874,900
Features:
Property Details
Remarks
Why wait to build when you can move into this stunning 4-bedroom, 3-bathroom home, complete with an office/den and a 3-car tandem garage, located in the impressive, gated golf community of Plantation Bay. This Costa Mesa model, featuring the stylish Florida Vernacular elevation, offers modern elegance throughout, with ceramic wood tile flooring, soaring ceilings, and an open-concept layout perfect for entertaining and family gatherings. Designed with European flair, this home boasts designer paint, custom window coverings, exquisite landscaping, and an outdoor living space. The chef’s kitchen is a masterpiece, with quartz countertops, a large island with eat-in bar, extended cabinetry, a beautiful tile backsplash, and premium stainless-steel appliances. A hidden walk-in pantry adds both style and practicality to the space. A whole-house water purification system provides reverse osmosis drinking water. Wake up to serene pond views from your luxurious primary retreat, featuring a tray ceiling, an oversized walk-in closet, and a spa-inspired en-suite bath. The split-floor plan offers guests privacy and flexibility, making this home ideal for any lifestyle. Step outside to a beautifully designed lanai with leather-finished marble flooring, an outdoor kitchen, and breathtaking views of the tranquil pond and surrounding forest, which will remain undisturbed. The property is already prepared for your dream pool design and a screened enclosure. Located just minutes from I-95, Tanger Outlets, and top-rated restaurants, this is a must-see! Schedule your private showing today!
Financial Considerations
Price:
$874,900
HOA Fee:
280
Tax Amount:
$10019
Price per SqFt:
$340.69
Tax Legal Description:
PLANTATION BAY SEC 2A-F, UNIT 9 MB 40 PG 39 LOT 43
Exterior Features
Lot Size:
10019
Lot Features:
Level, Paved
Waterfront:
Yes
Parking Spaces:
N/A
Parking:
N/A
Roof:
Shingle
Pool:
No
Pool Features:
N/A
Interior Features
Bedrooms:
4
Bathrooms:
3
Heating:
Central, Electric, Heat Pump
Cooling:
Central Air
Appliances:
Built-In Oven, Convection Oven, Cooktop, Dishwasher, Disposal, Exhaust Fan, Kitchen Reverse Osmosis System, Microwave, Water Filtration System
Furnished:
No
Floor:
Carpet, Ceramic Tile, Marble
Levels:
One
Additional Features
Property Sub Type:
Single Family Residence
Style:
N/A
Year Built:
2023
Construction Type:
Block, Concrete, Stone, Stucco
Garage Spaces:
Yes
Covered Spaces:
N/A
Direction Faces:
East
Pets Allowed:
Yes
Special Condition:
None
Additional Features:
Irrigation System, Lighting, Outdoor Grill, Outdoor Kitchen
Additional Features 2:
N/A
Map
- Address487 STIRLING BRIDGE DR
Featured Properties