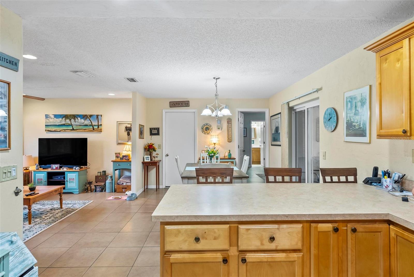

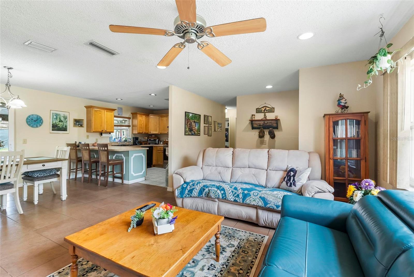

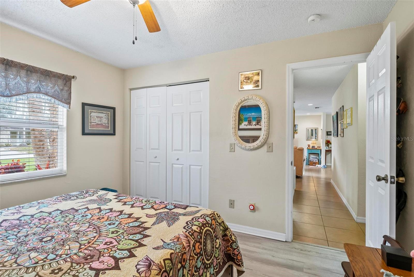
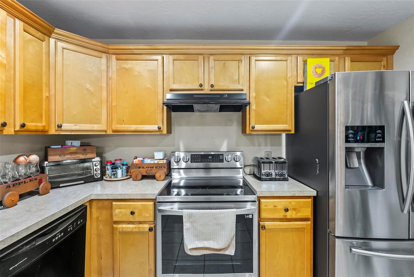
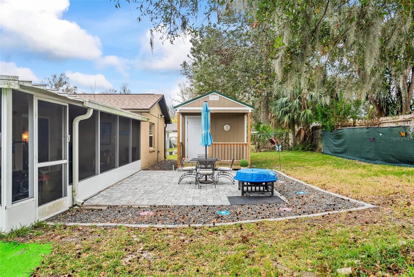



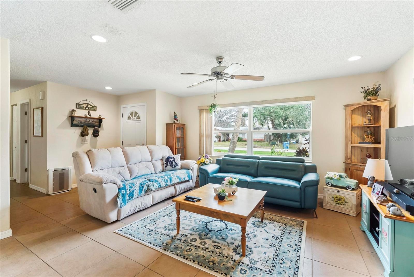

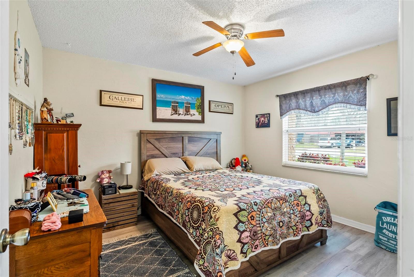

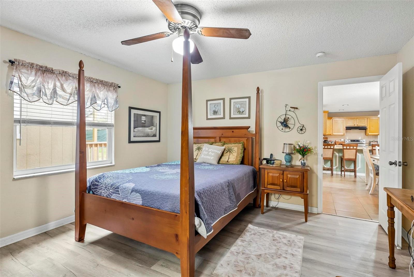
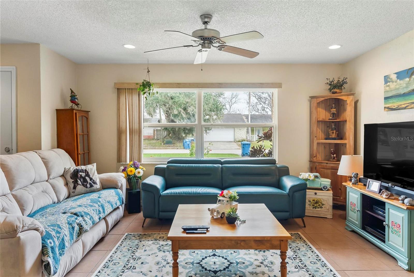

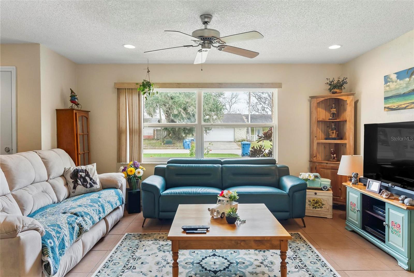
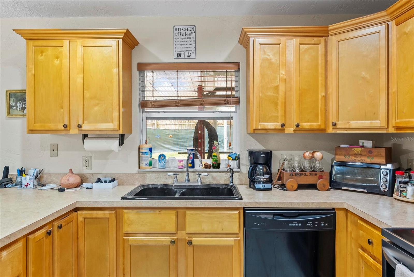
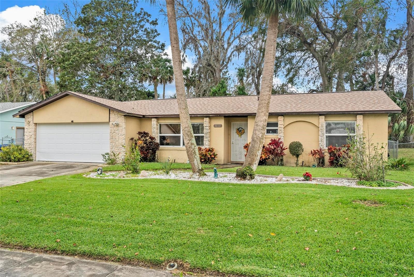
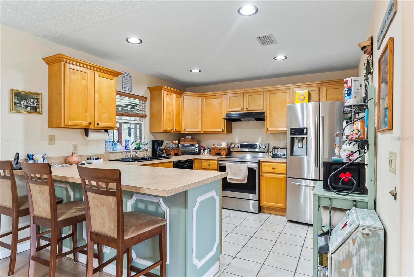
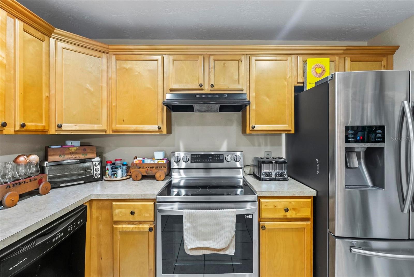
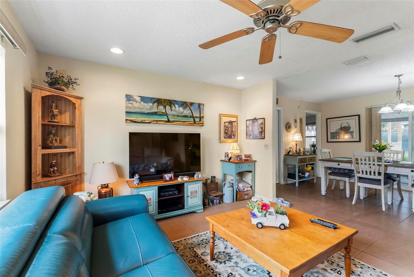
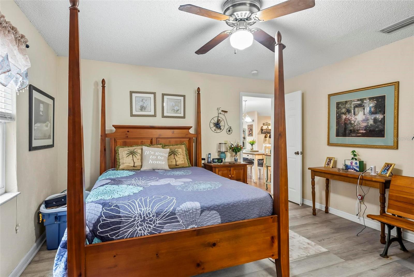
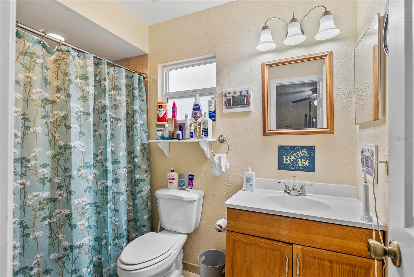
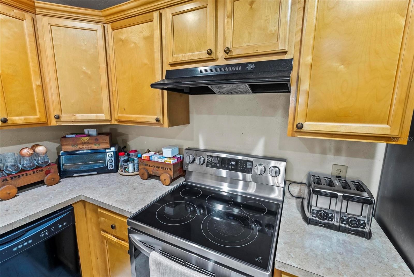
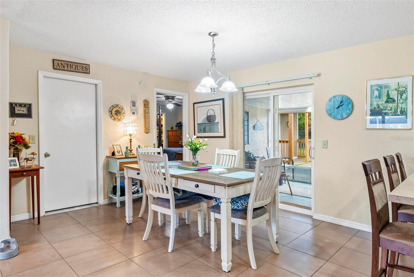
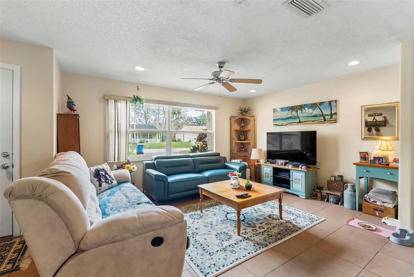
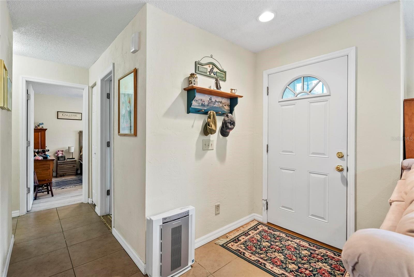
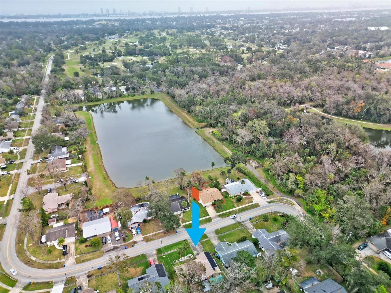
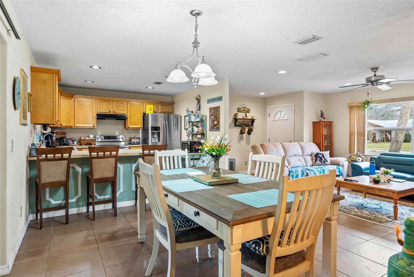

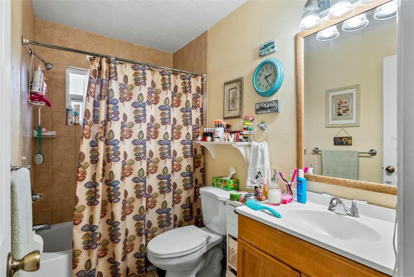
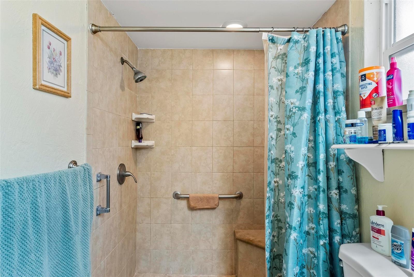

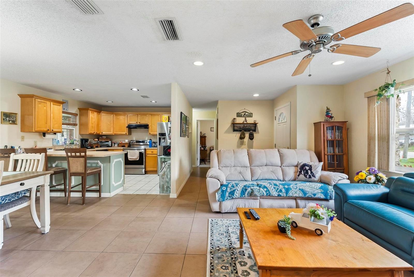
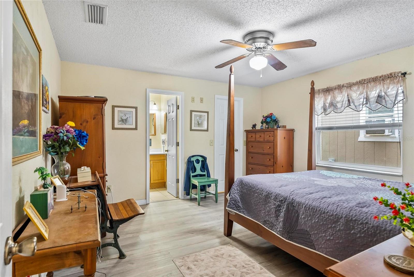
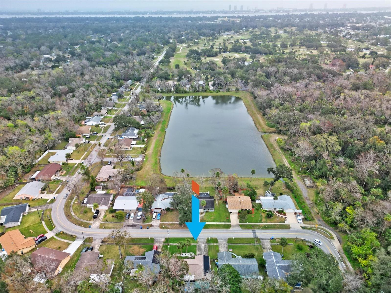
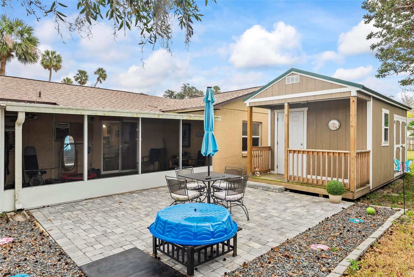
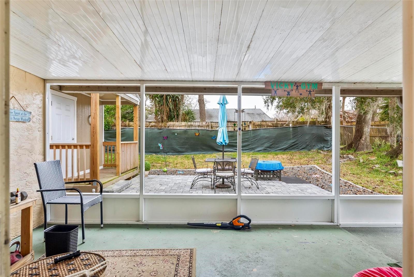
Active
1031 CALLE GRANDE ST
$299,000
Features:
Property Details
Remarks
Welcome to your dream home! This stunning single-family residence features 3 spacious bedrooms and 2 modern bathrooms, perfectly designed for comfortable living. As you step inside, you'll be greeted by an open floor concept that seamlessly connects the living, dining, and kitchen areas, creating a bright and inviting space for family gatherings and entertaining guests. The split floor plan ensures privacy, with the master suite thoughtfully separated from the other bedrooms. Each bedroom boasts beautiful vinyl flooring, adding a touch of elegance and ease of maintenance. This property boasts several recent upgrades, including a brand new roof and water heater, ensuring peace of mind and energy efficiency for years to come. Additionally, the home features solar panels that are just one year old, offering significant savings on your energy bills and a sustainable living environment. Step outside to your private backyard, fully fenced in for added security and seclusion. Here, you'll find a large workshop shed, complete with AC and electricity, perfect for DIY projects, hobbies, or additional storage and a nice spacious screened in lanai. This home truly has it all, offering a blend of comfort, style, and functionality. Don't miss the chance to make it yours!
Financial Considerations
Price:
$299,000
HOA Fee:
N/A
Tax Amount:
$1753
Price per SqFt:
$234.69
Tax Legal Description:
LOT 3 BLK 5 RIVIERA OAKS MB 35 PG 58 PER OR 4184 PG 3476 PER DC 6726 PG 0480 PER D/C 6726 PG 0481 PER OR 6724 PG 1525 PE R OR 6772 PGS 3405-3406
Exterior Features
Lot Size:
8015
Lot Features:
Landscaped, Private, Sidewalk, Paved
Waterfront:
No
Parking Spaces:
N/A
Parking:
N/A
Roof:
Shingle
Pool:
No
Pool Features:
N/A
Interior Features
Bedrooms:
3
Bathrooms:
2
Heating:
Central
Cooling:
Central Air
Appliances:
Built-In Oven, Dishwasher, Refrigerator
Furnished:
No
Floor:
Luxury Vinyl, Tile
Levels:
One
Additional Features
Property Sub Type:
Single Family Residence
Style:
N/A
Year Built:
1979
Construction Type:
Stone, Stucco
Garage Spaces:
Yes
Covered Spaces:
N/A
Direction Faces:
East
Pets Allowed:
No
Special Condition:
None
Additional Features:
Sidewalk, Sliding Doors, Sprinkler Metered, Storage
Additional Features 2:
N/A
Map
- Address1031 CALLE GRANDE ST
Featured Properties