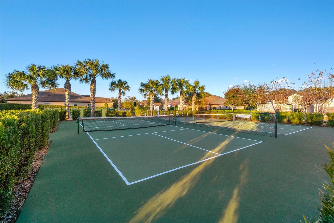
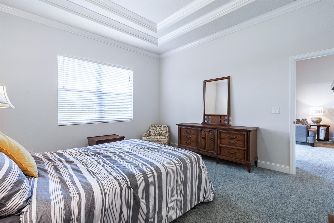
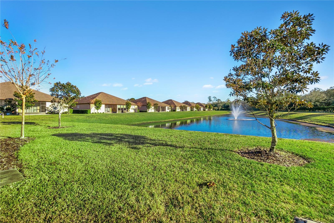
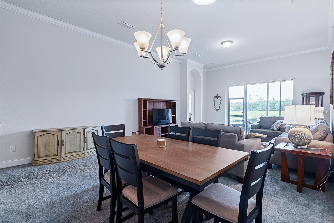
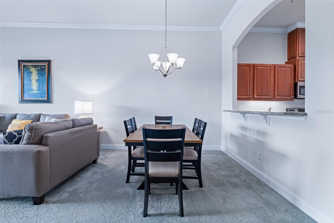
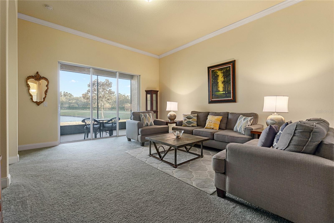
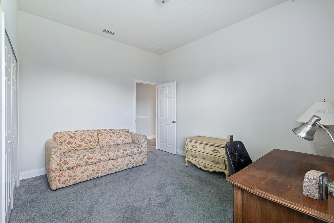
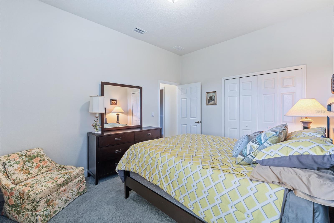
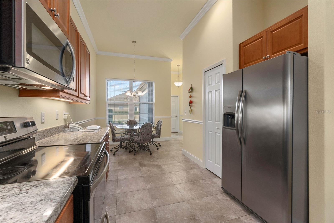
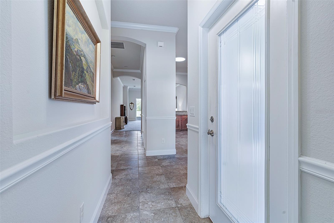
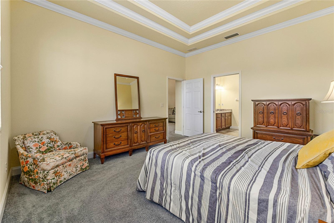
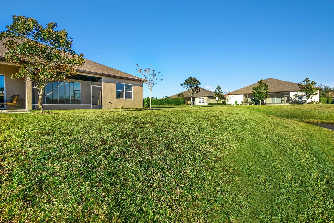
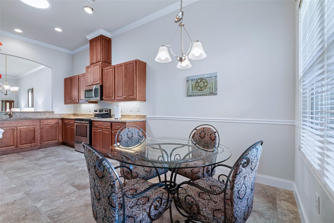
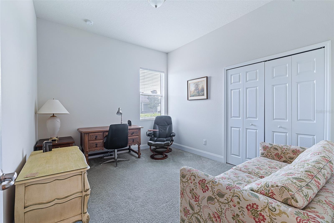
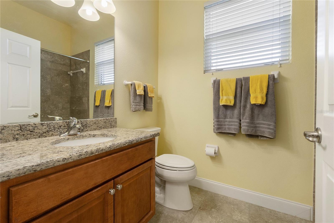
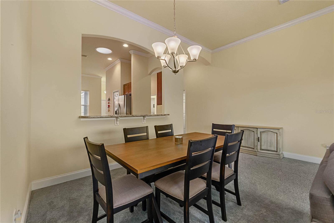
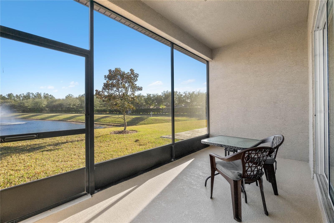
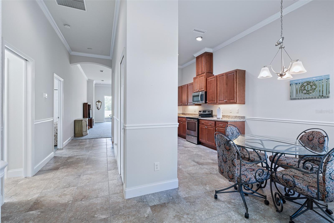
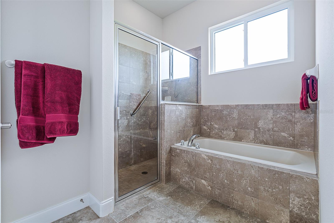
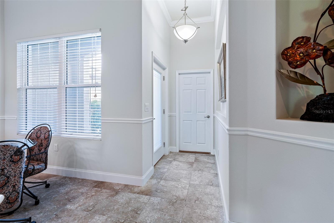
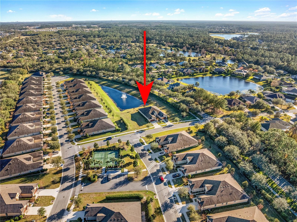
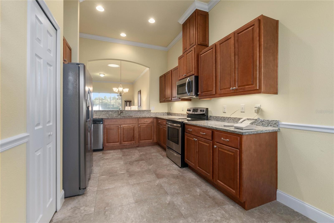
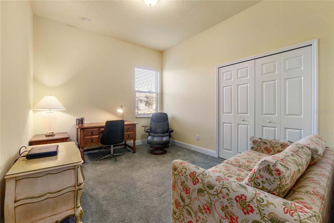
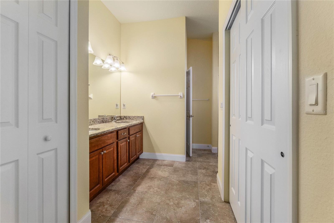
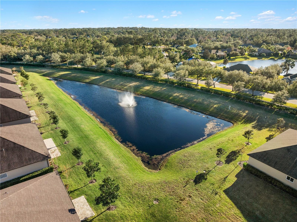
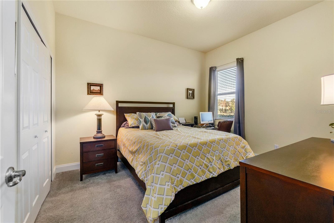
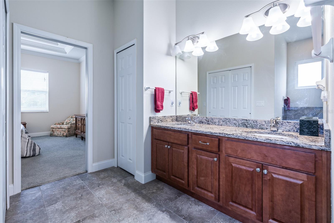
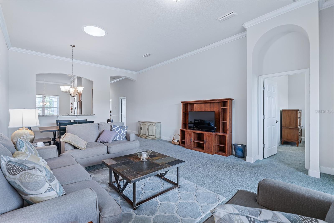
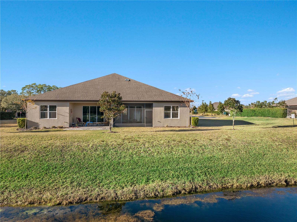
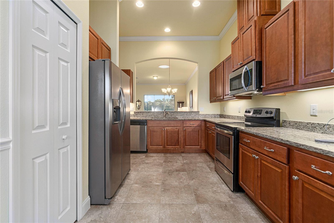
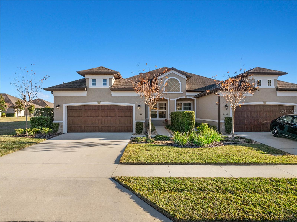
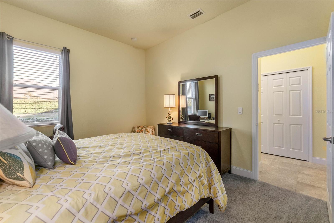
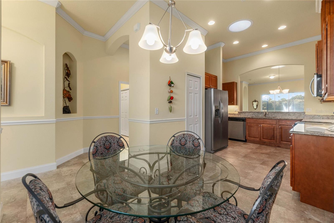
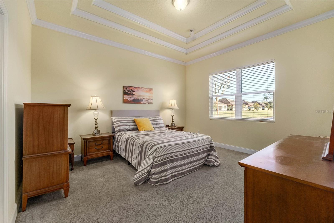
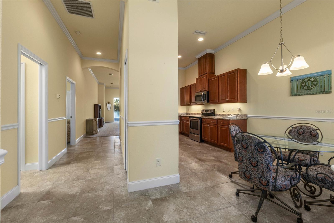
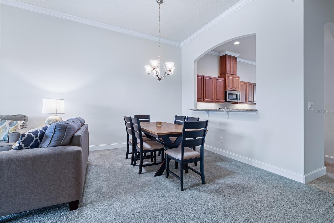
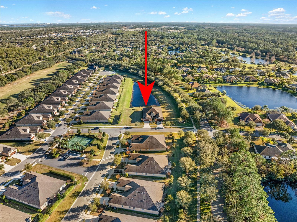
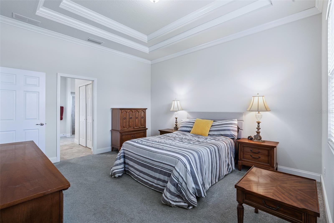
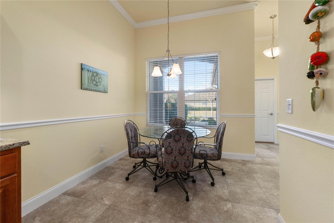
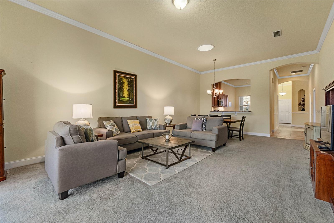
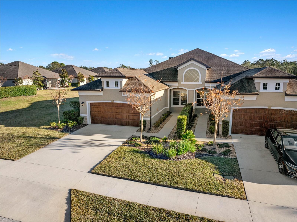
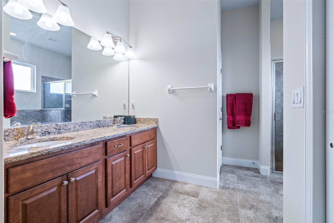
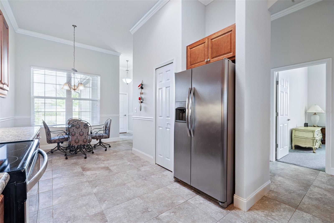
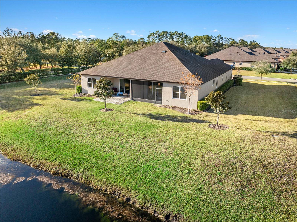
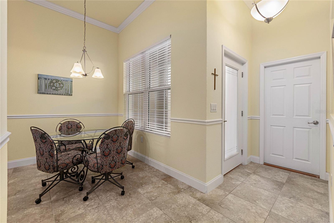
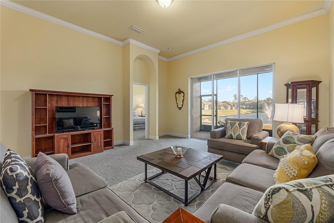
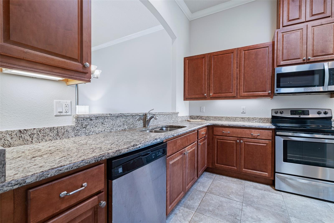
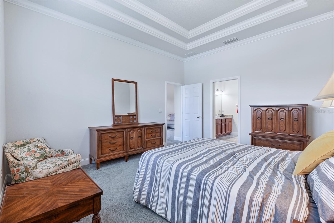
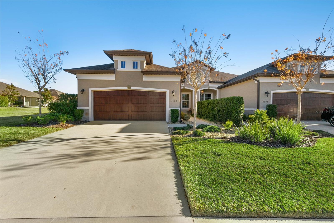
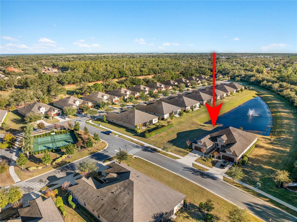
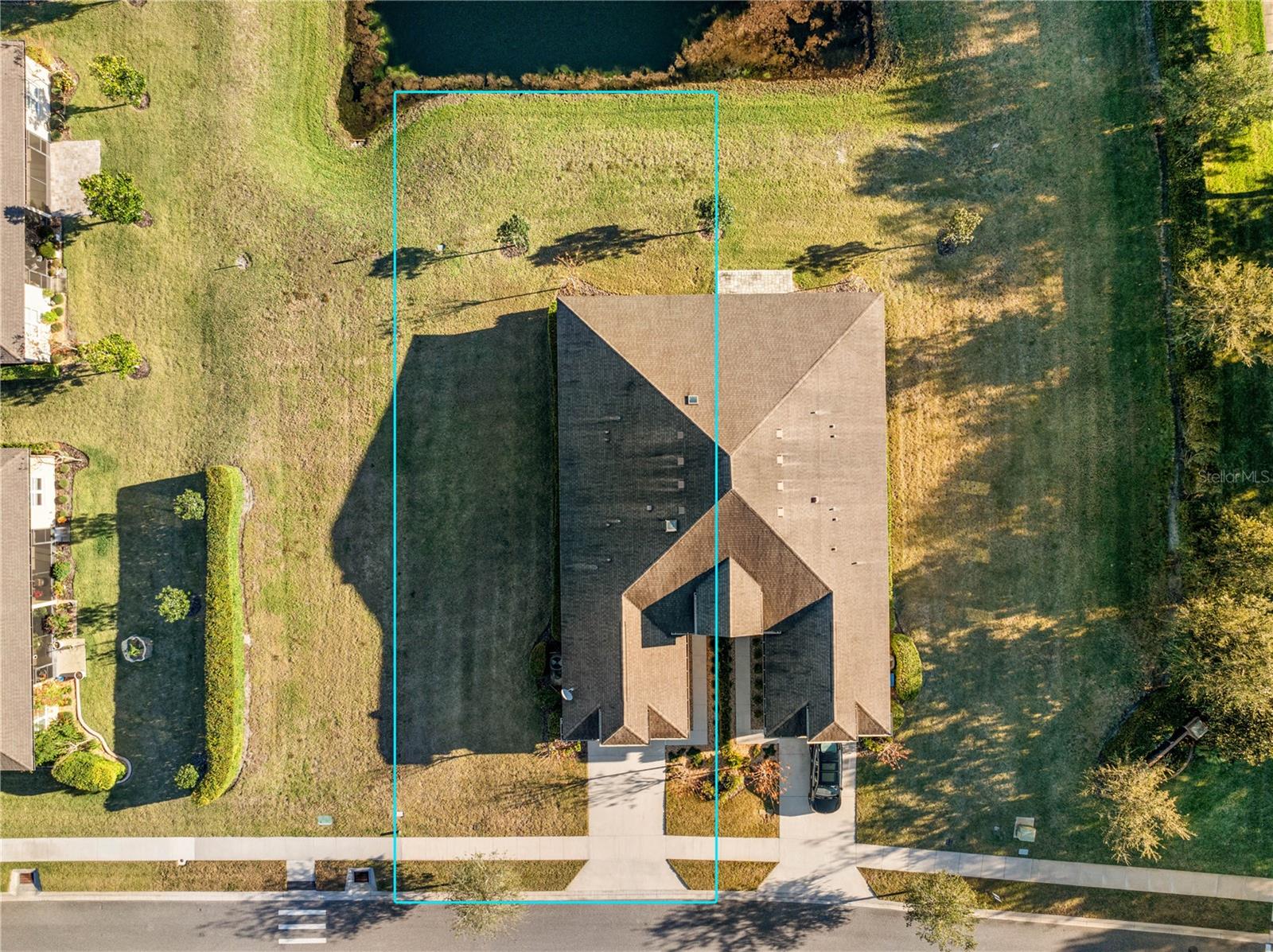
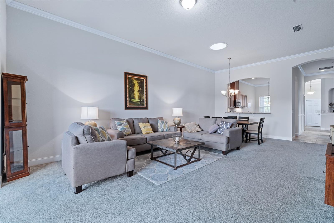
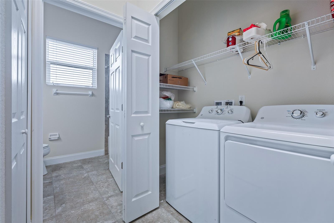
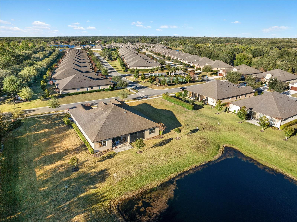
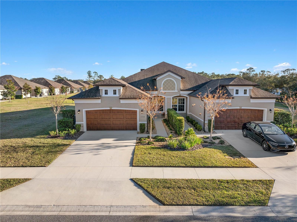
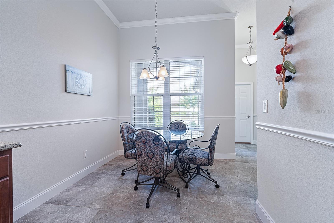
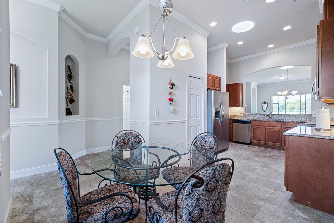
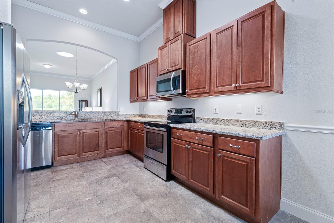
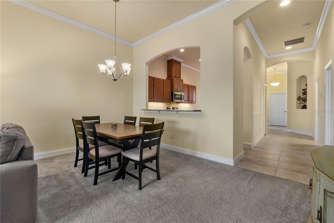
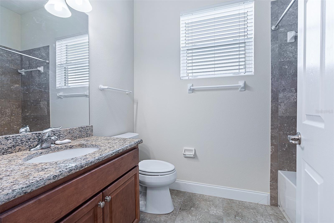
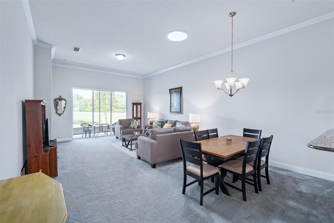
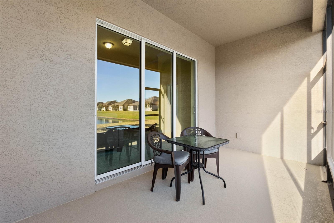
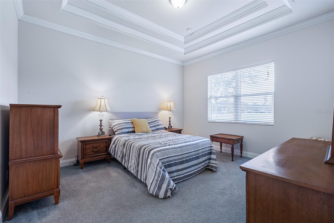
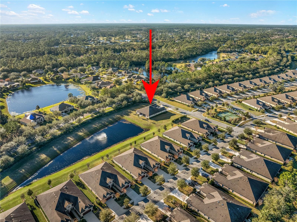
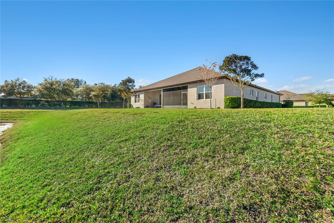
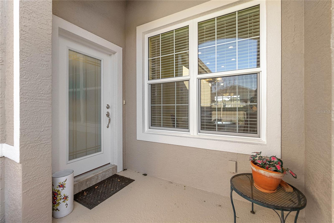
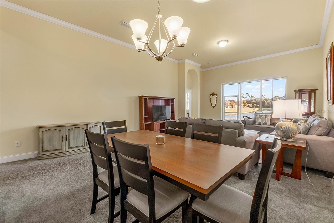
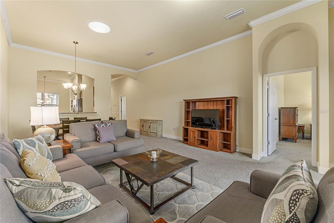
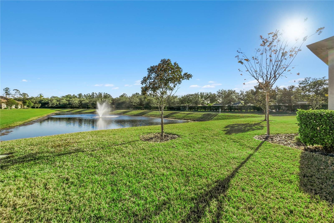
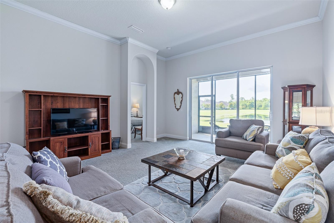
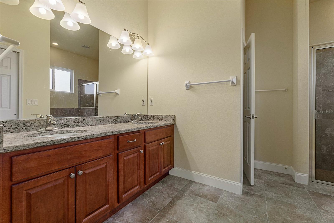
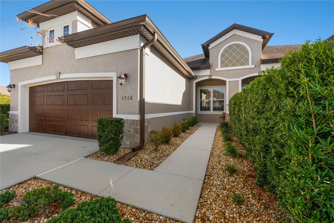
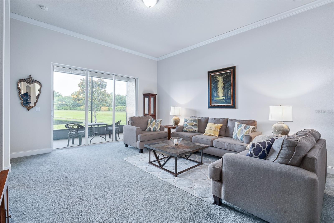
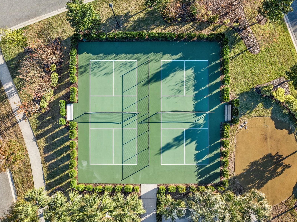
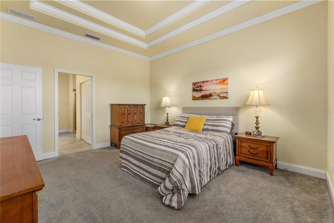
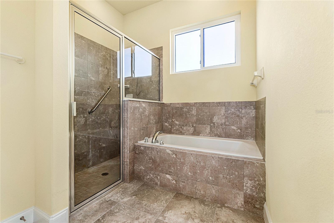
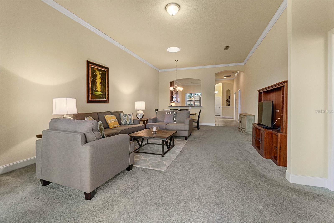
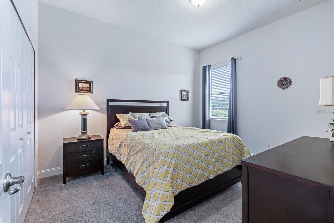
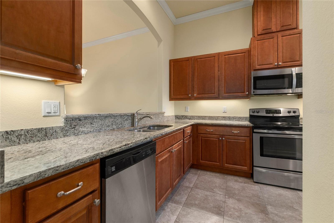
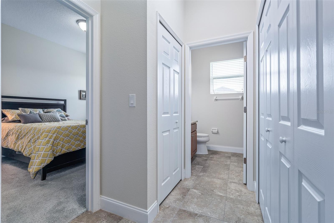
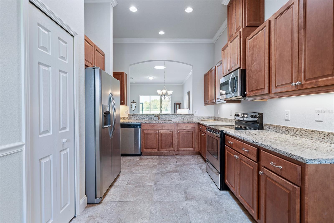
Active
1510 KINNARD CIR
$389,500
Features:
Property Details
Remarks
BEAUTIFUL views and maintenance free townhome available in Halifax Plantation with freshly painted interior. Walk through the private entry through your GLASS front door. You are greeted with OPEN floor plan and HIGH ceilings! Kitchen is finished with GRANITE countertops, 42in WOOD cabinets with soft-close feature, stainless steel appliances, & sun tunnel for lots of natural light, paired with Breakfast nook, anchored at front of home with TILE floors and large windows. Kitchen also opens onto the Dining Room with lofty ceilings and crown molding and flows into the Family Room with splendid views of the LAKE and FOUNTAIN, triple sliders out to lanai, & sun tunnel for natural light to filter through. Private Master Bedroom with relaxing views of the lake, tray ceiling with crown molding, walk-in closet, plus En-suite bathroom. Master Bath has 2 sinks, long vanity, soaker tub, & walk-in TILE shower. Bedroom 2 is great size and offers private views out the side windows. Bedroom 3 is also nice size, great for guests! Bathroom 2 has GRANITE countertops along with TILE tub/shower combo. Bedroom 3 and Bathroom 2 have a pocket door to create a suite area. Townhome is finished with interior laundry area, 2 car garage, and the best part-- a large LANAI overlooking the LAKE and fountain!! Great, long views looking down the lake and no neighbor to one side makes for a beautiful setting. Completely MAINTENANCE FREE and easy walking distance to private PICKLEBALL and putting green! 5 mins to amenities with grocery store, restaurants, etc. Truly turn-key with furnishings available.
Financial Considerations
Price:
$389,500
HOA Fee:
190
Tax Amount:
$2530.84
Price per SqFt:
$229.79
Tax Legal Description:
11-13-31 LOT 60 HALIFAX PLANTATION UNIT II SECTION P-1 MB 57 PGS 79-84 INC PER OR 7366 PG 2945 PER OR 7476 PG 2197 PER OR 7882 PG 2896 PER OR 8440 PG 4384
Exterior Features
Lot Size:
8910
Lot Features:
Landscaped, Near Golf Course, Sidewalk, Paved, Unincorporated
Waterfront:
Yes
Parking Spaces:
N/A
Parking:
Common, Driveway
Roof:
Shingle
Pool:
No
Pool Features:
N/A
Interior Features
Bedrooms:
3
Bathrooms:
2
Heating:
Central, Electric
Cooling:
Central Air
Appliances:
Dishwasher, Dryer, Microwave, Range, Refrigerator, Washer
Furnished:
No
Floor:
Carpet, Tile
Levels:
One
Additional Features
Property Sub Type:
Townhouse
Style:
N/A
Year Built:
2017
Construction Type:
Block, Concrete, Stucco
Garage Spaces:
Yes
Covered Spaces:
N/A
Direction Faces:
Northwest
Pets Allowed:
No
Special Condition:
None
Additional Features:
Sidewalk, Sliding Doors
Additional Features 2:
Ask listing agent
Map
- Address1510 KINNARD CIR
Featured Properties