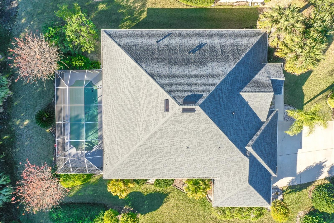
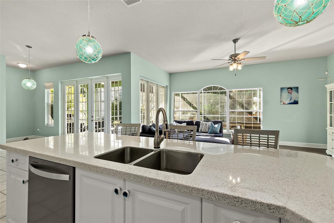
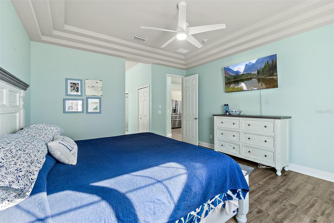
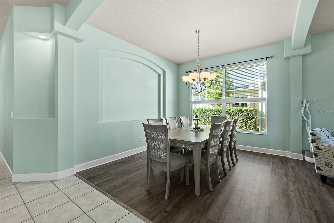
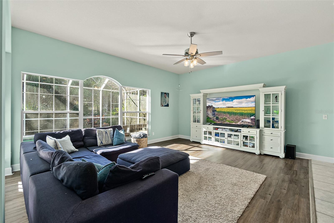
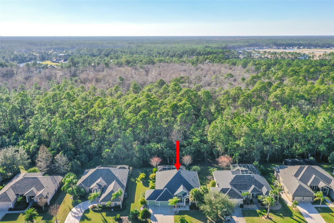
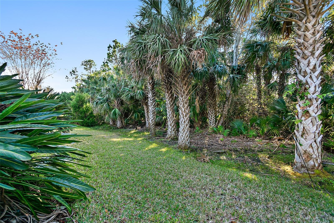
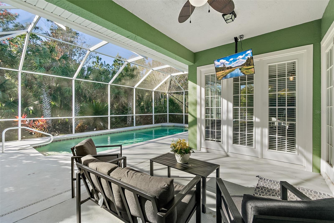
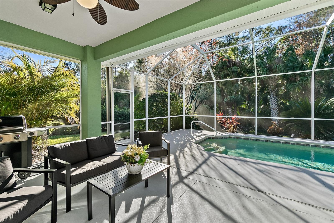
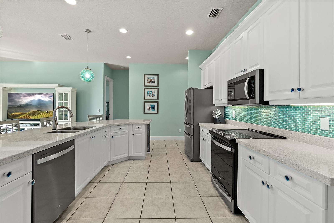
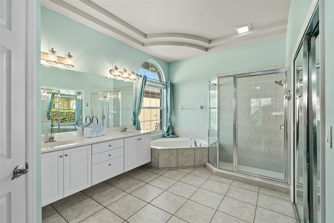
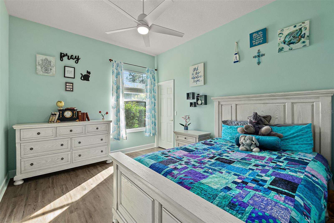
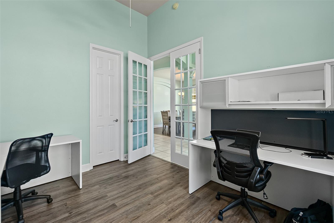
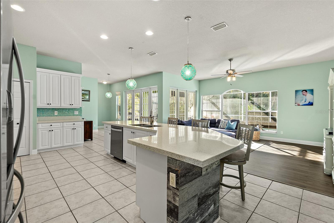
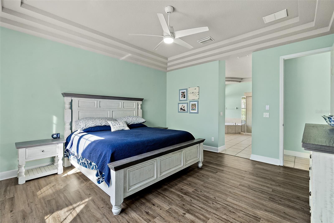
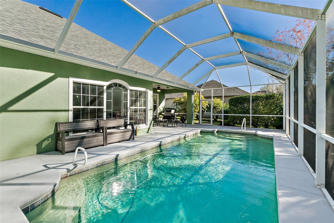
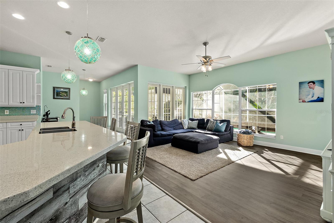
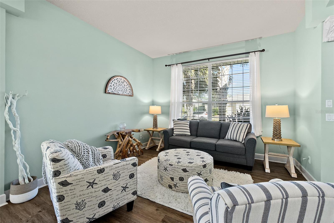
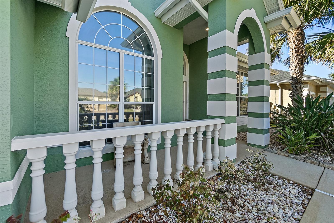
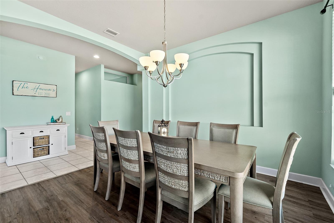
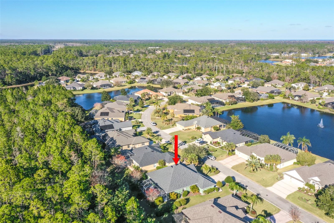
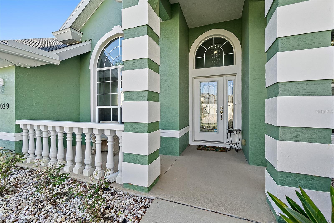
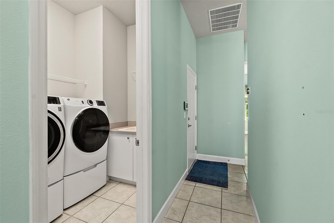
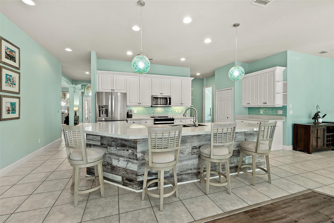
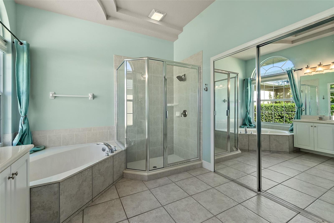
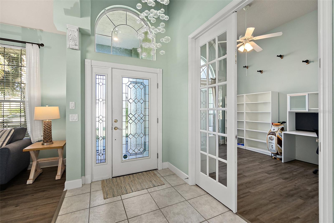
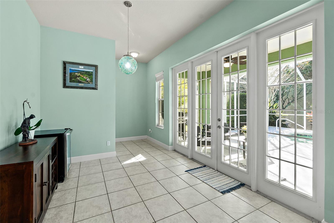
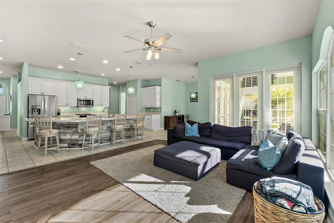
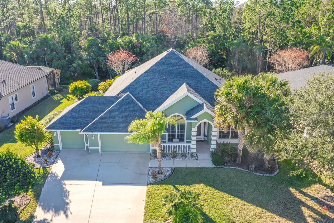
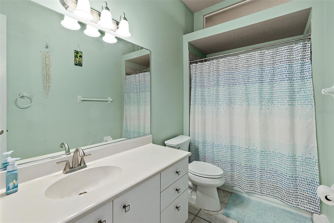
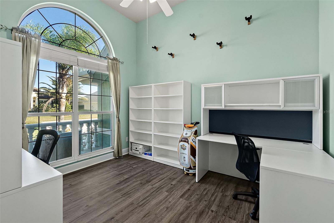
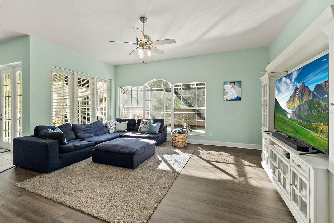
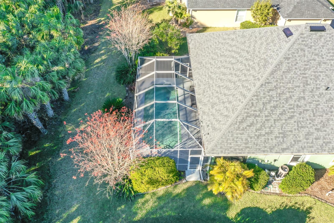
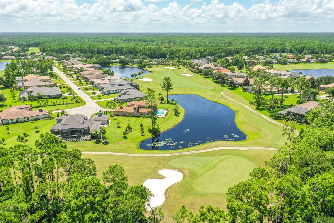
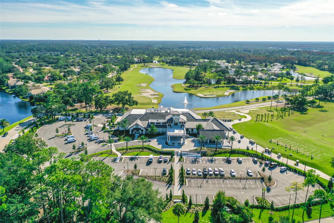
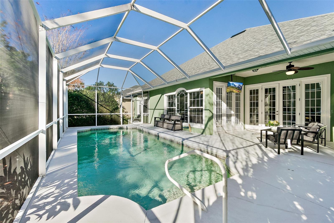
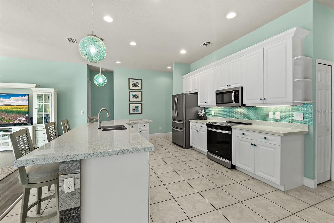
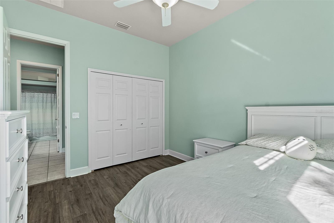
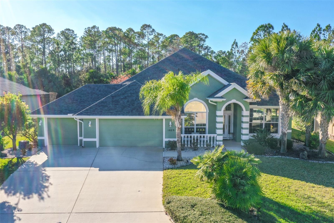
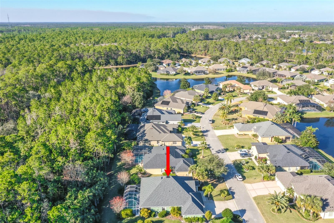
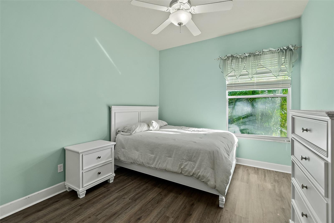
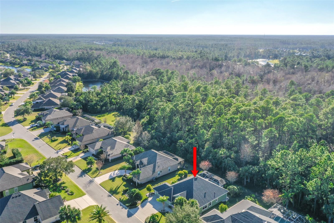
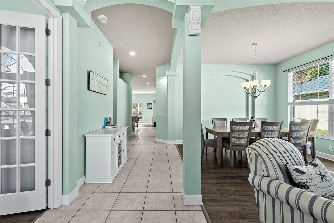
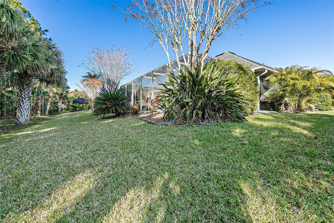
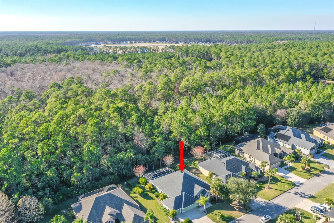
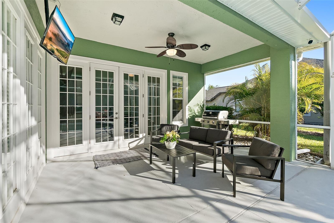
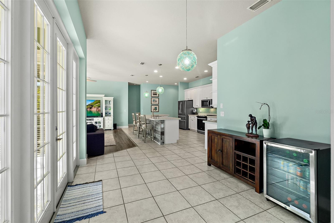
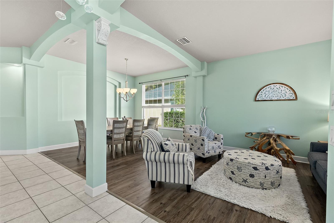
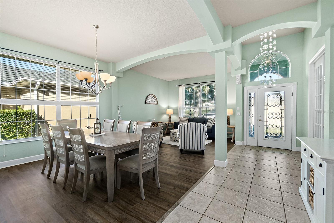
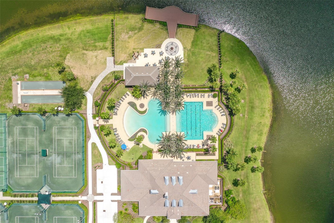
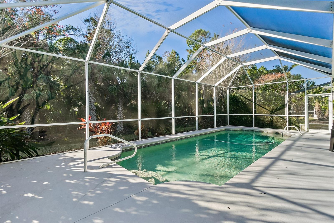
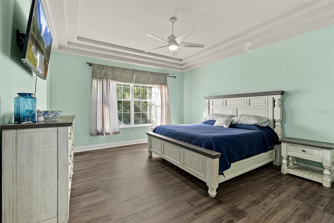
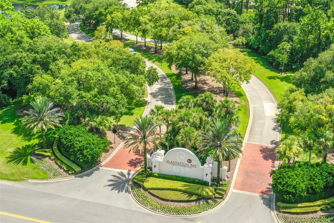
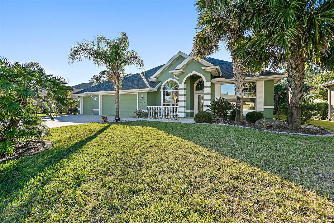
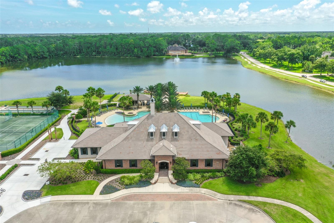
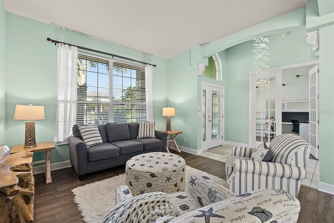
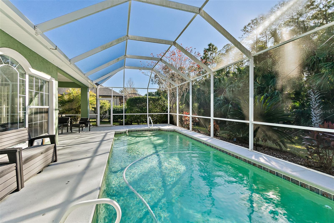
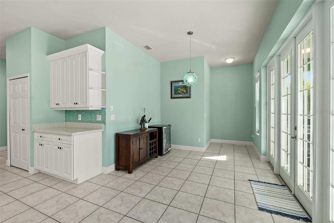
Active
1029 STONE LAKE DR
$575,000
Features:
Property Details
Remarks
Welcome to this beautifully maintained 4-bedroom, 2-bathroom home offering 2,575 square feet of living space in the highly sought-after Plantation Bay community. Designed with a thoughtful split-bedroom layout, this home provides ultimate privacy and comfort. Step inside to discover an open floor plan, where the spacious kitchen seamlessly flows into the inviting family room and informal dining area. Large windows and french doors bring in an abundance of natural light and provide picturesque views of the sparkling pool and serene backyard. The tranquil outdoor space is perfect for relaxation or entertaining, with the pool area backing up to a peaceful nature preserve, ensuring privacy and a calm, scenic backdrop. Whether you're hosting a gathering or enjoying a quiet evening, this home provides the ideal setting for modern living. New roof, gutters and sprinkler system update, new cabinet doors 2024. Newer paint, kitchen appliances and sink, screen enclosures and pool heater. HVAC new in 2023. Plantation Bay memberships available which provide access to wellness center, pickleball and tennis as well as golf and clubhouse. 3 car garage with built in storage/workshop, 240 outlet.
Financial Considerations
Price:
$575,000
HOA Fee:
280
Tax Amount:
$6619
Price per SqFt:
$223.3
Tax Legal Description:
PLANTATION BAY SECTION 2A-F UNIT 1 LOT 85 OR 1149 PG 1092 OR 2476/991-992-DC & ACM OR 2476/995 OR 2556/161-162-DC & ACM
Exterior Features
Lot Size:
11238
Lot Features:
Landscaped, Level, Near Golf Course, Paved
Waterfront:
No
Parking Spaces:
N/A
Parking:
N/A
Roof:
Shingle
Pool:
Yes
Pool Features:
Child Safety Fence, Heated, In Ground
Interior Features
Bedrooms:
4
Bathrooms:
2
Heating:
Central, Electric
Cooling:
Central Air
Appliances:
Convection Oven, Dishwasher, Disposal, Electric Water Heater, Microwave, Range, Refrigerator
Furnished:
No
Floor:
Ceramic Tile, Luxury Vinyl
Levels:
One
Additional Features
Property Sub Type:
Single Family Residence
Style:
N/A
Year Built:
2004
Construction Type:
Stucco
Garage Spaces:
Yes
Covered Spaces:
N/A
Direction Faces:
East
Pets Allowed:
Yes
Special Condition:
None
Additional Features:
Private Mailbox, Rain Gutters
Additional Features 2:
Check with HOA to verify lease information.
Map
- Address1029 STONE LAKE DR
Featured Properties