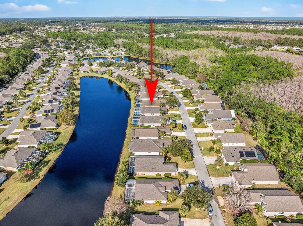
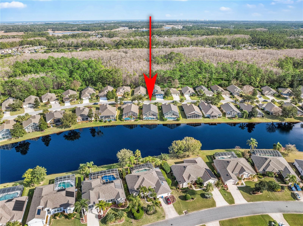
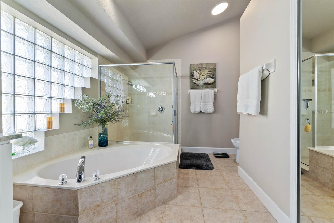
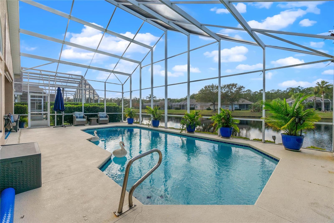
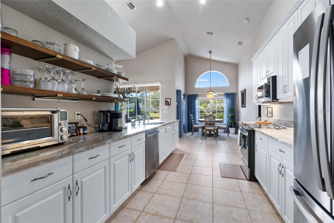
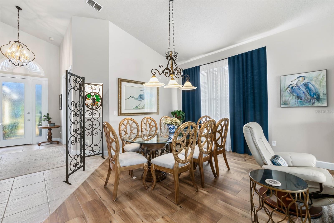
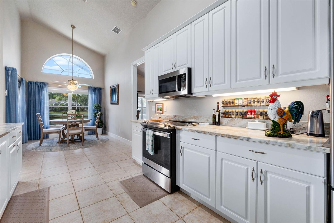
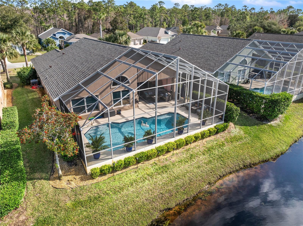
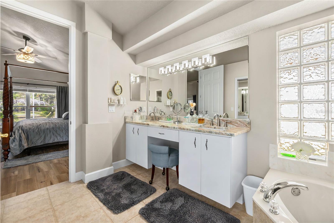
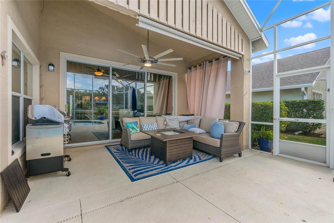
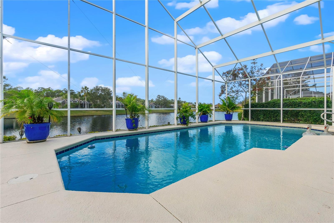
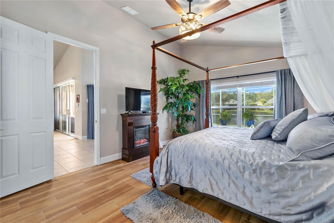
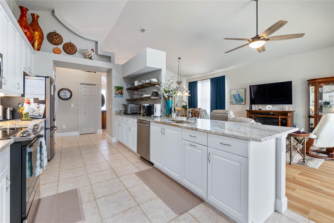
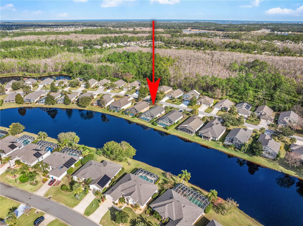
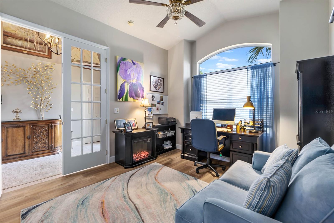
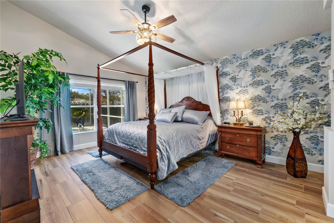
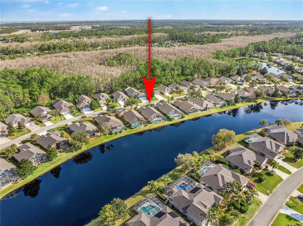
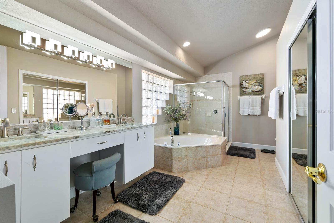
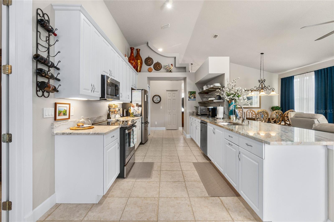
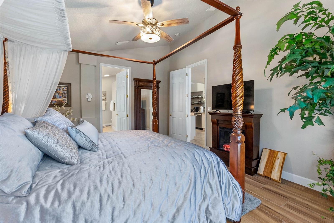
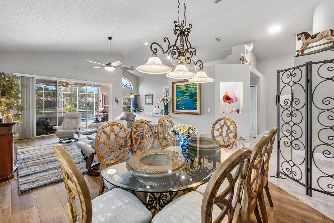
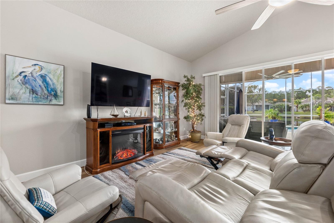
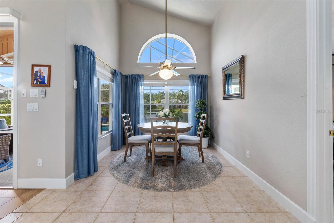
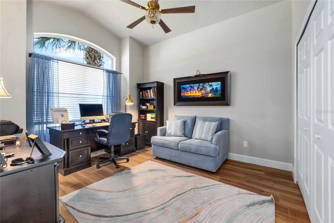
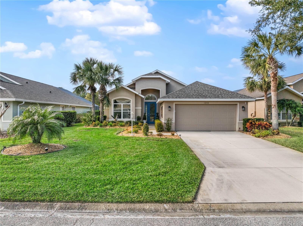
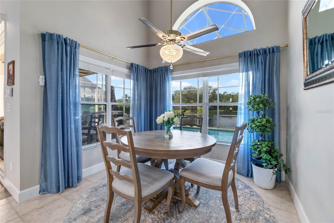
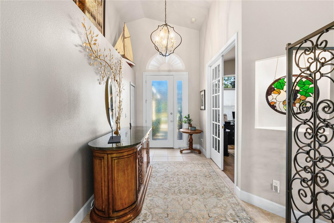
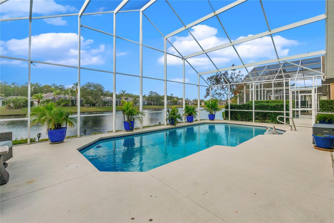
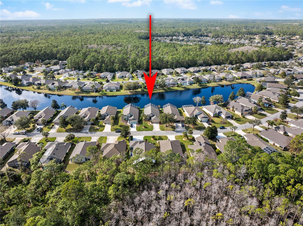
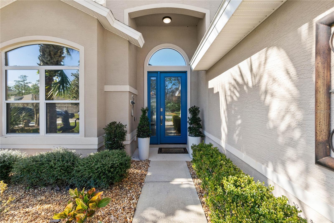
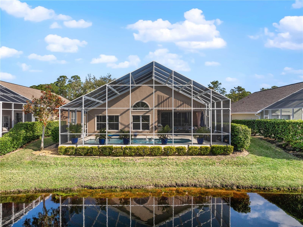
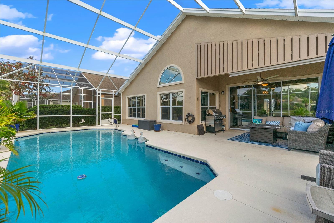
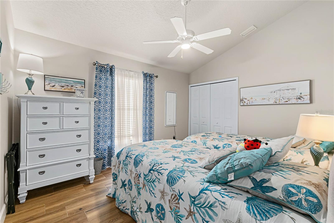
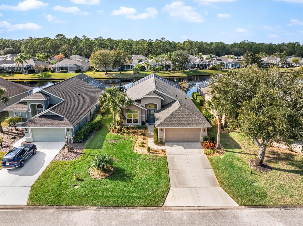
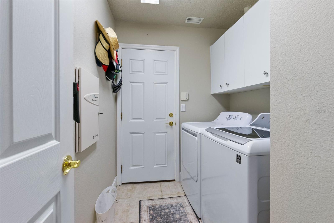
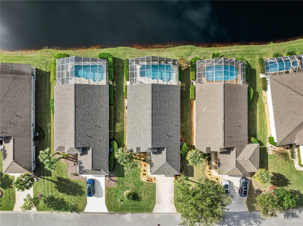
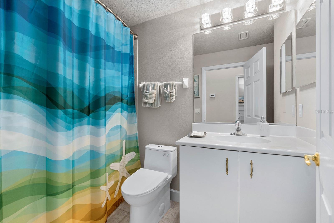
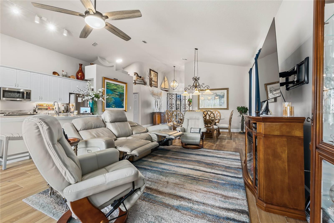
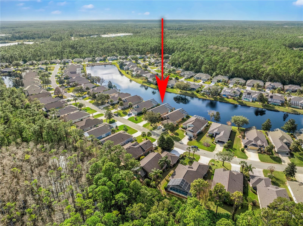
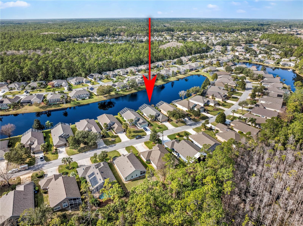
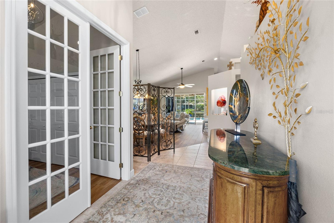
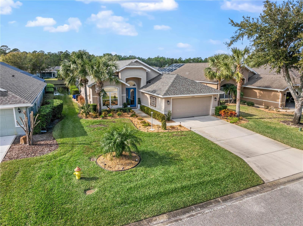
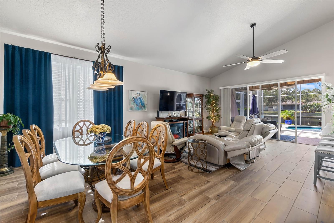
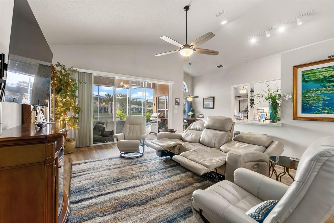
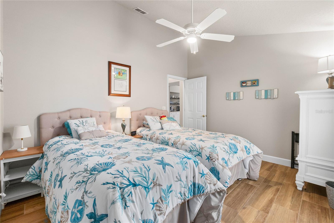
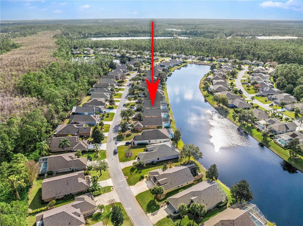
Active
1234 CROWN POINTE LN
$574,900
Features:
Property Details
Remarks
Beautiful waterfront Cayman model with 3 bedrooms & 2 baths. Lot's of upgrades & ready for you to move in! Foyer leads to an open concept LR/Dining room combination with vaulted ceilings and sliders to your cover screened in lanai. Entertaining is an ease with this kitchen! 42 in cabinets, granite countertops, stainless steel appliances, breakfast bar and an eat in kitchen with great water views. The primary suite also has a pool & pond view. The en suite has double sinks, granite countertops, soaking tub, walk in shower & closet. Your 2 other bedrooms are split and share a hall bathroom. The lanai will be your second living room. The pool has an electric heater, solar cover & child fence. It has been completely redone, new gunite & tile. Enjoy watching sunsets every night! New wood like plank flooring throughout the living & dining room, kitchen & all 3 bedrooms. The HVAC & hot water heater was replaced in 2022 & new roof in 2024! Whole house water filtration & reverse osmosis at the kitchen sink. This home is meticulous kept & waiting for you to move in! Come enjoy the Plantation Bay Lifestyle! 45 holes of golf, tennis & pickleball. 2 pools, cabana, spa & fitness center and our new clubhouse. Buyers of this home will receive a substantial discount on the initiation fees, when they join within 30 days of closing!
Financial Considerations
Price:
$574,900
HOA Fee:
297
Tax Amount:
$7256
Price per SqFt:
$298.49
Tax Legal Description:
LOT 67 PLANTATION BAY SEC 1E-V UNIT 3 MB 49 PGS 166-170 INC PER OR 5726 PG 3539 PER OR 6756 PG 0272 PER OR 8143 PG 0594 PER OR 8278 PG 3385
Exterior Features
Lot Size:
8520
Lot Features:
N/A
Waterfront:
No
Parking Spaces:
N/A
Parking:
N/A
Roof:
Shingle
Pool:
Yes
Pool Features:
Child Safety Fence, Gunite, Heated, In Ground, Screen Enclosure
Interior Features
Bedrooms:
3
Bathrooms:
2
Heating:
Electric, Heat Pump
Cooling:
Central Air
Appliances:
Dishwasher, Disposal, Dryer, Electric Water Heater, Kitchen Reverse Osmosis System, Microwave, Refrigerator, Washer, Water Filtration System
Furnished:
No
Floor:
Ceramic Tile
Levels:
One
Additional Features
Property Sub Type:
Single Family Residence
Style:
N/A
Year Built:
2005
Construction Type:
Block, Stucco
Garage Spaces:
Yes
Covered Spaces:
N/A
Direction Faces:
East
Pets Allowed:
No
Special Condition:
None
Additional Features:
Irrigation System
Additional Features 2:
none
Map
- Address1234 CROWN POINTE LN
Featured Properties