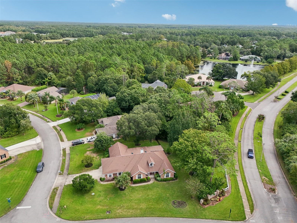
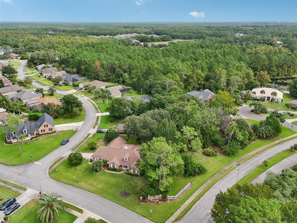
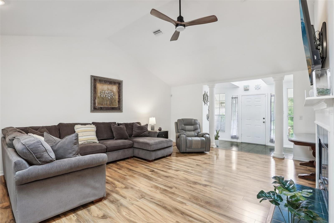
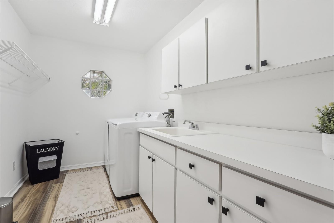
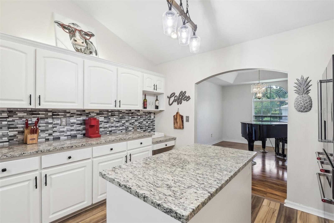
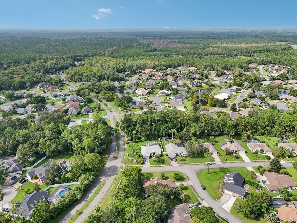
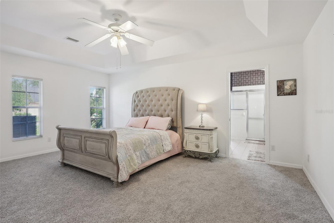
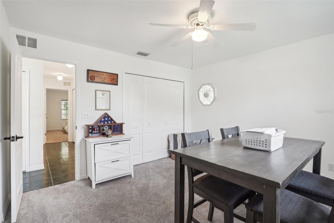
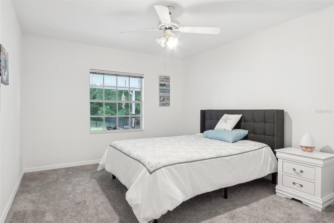
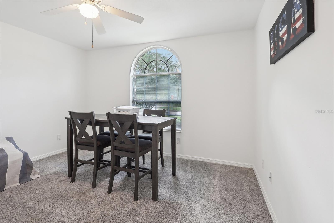
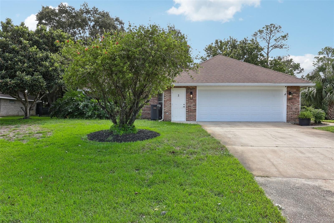
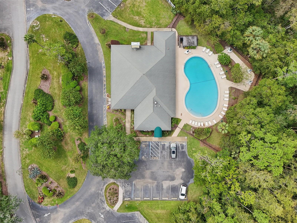
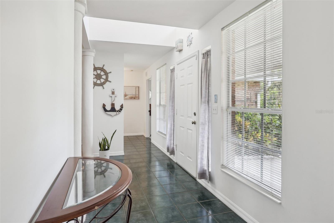
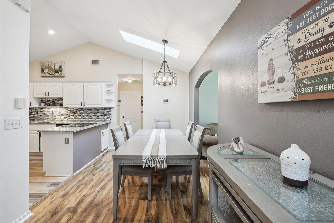
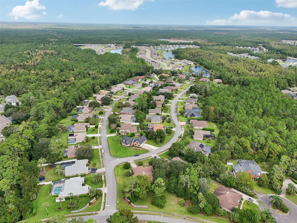
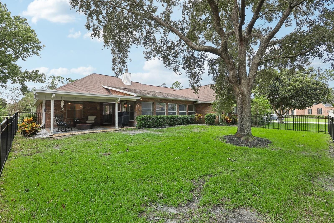
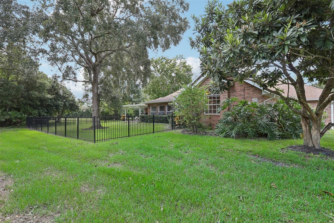
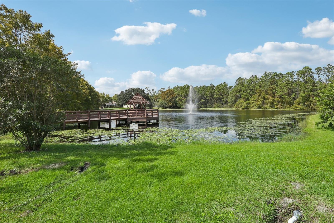
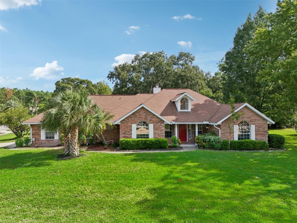
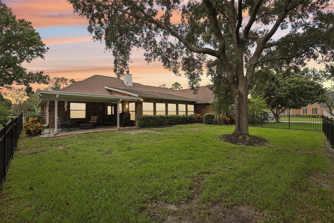
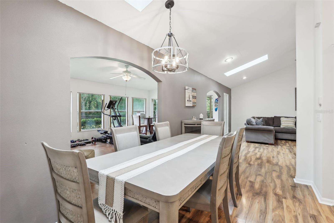
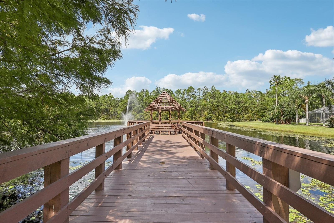
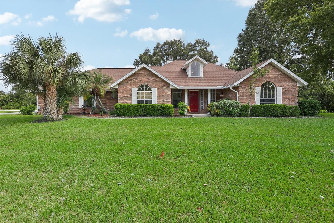
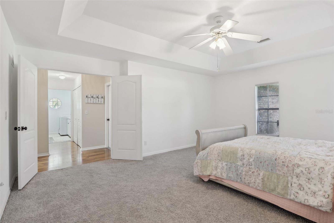
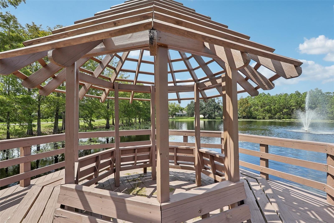
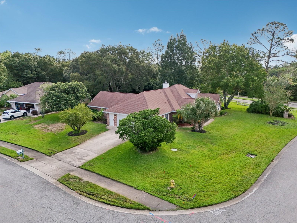
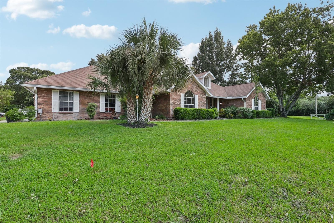
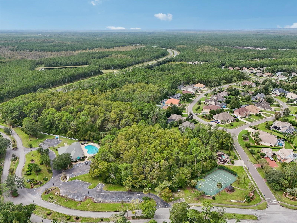
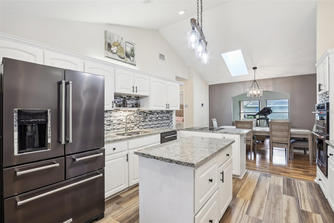
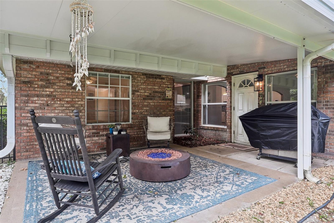
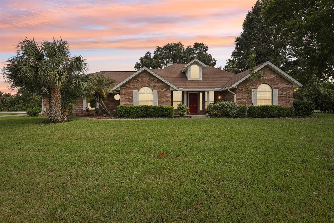
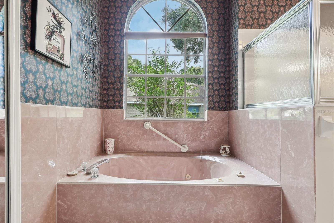
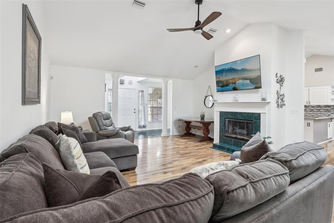
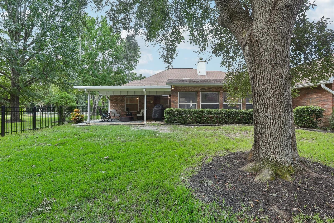
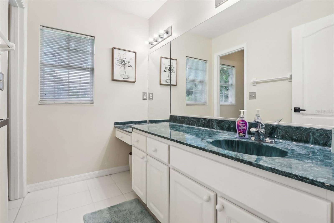
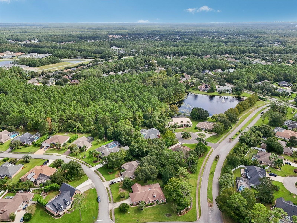
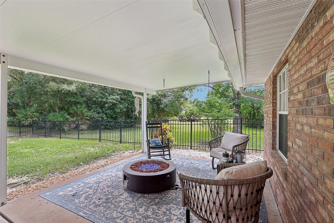
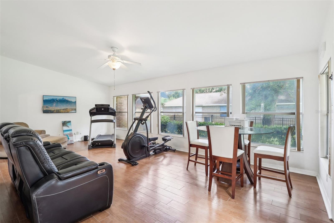
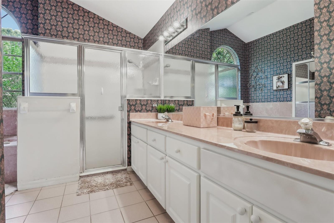
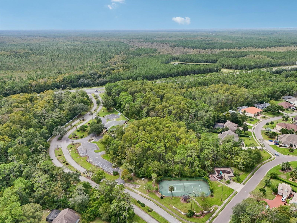
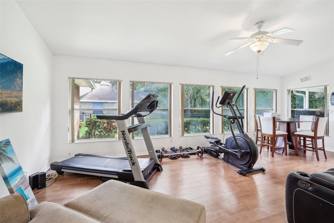
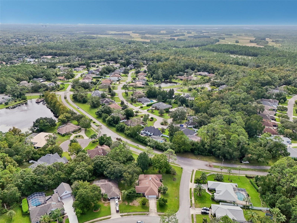
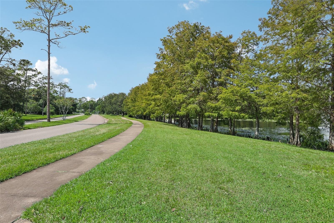
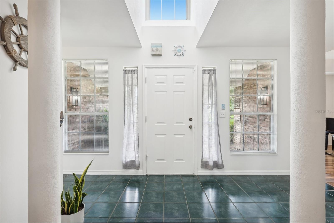
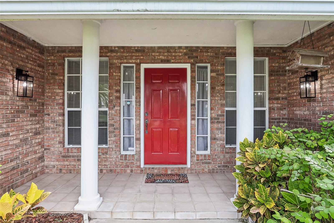
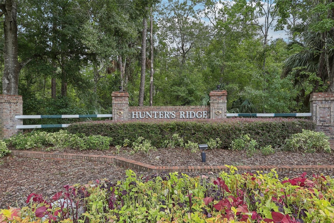
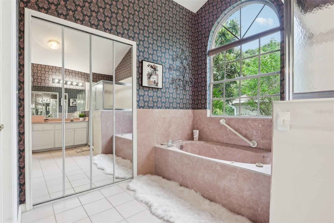
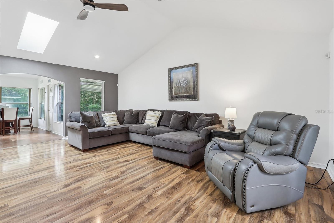
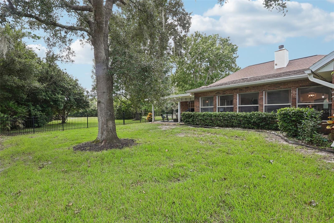
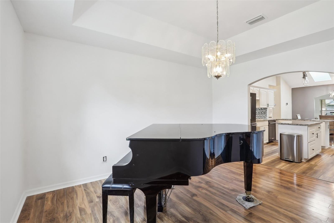
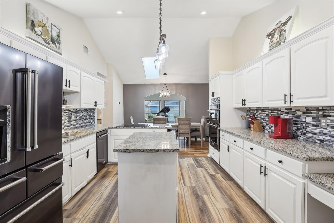
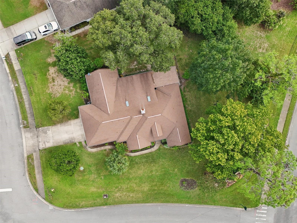
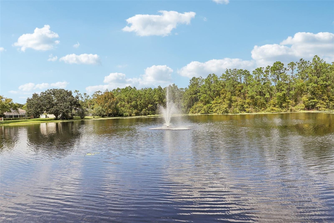
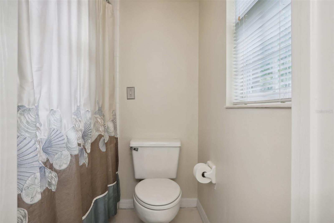
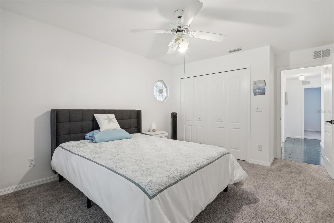
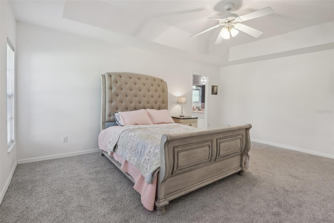
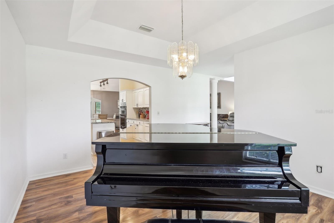
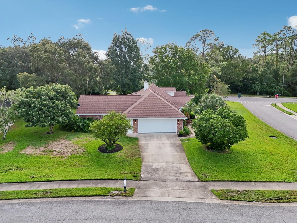
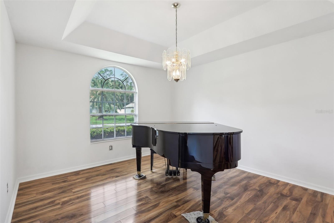
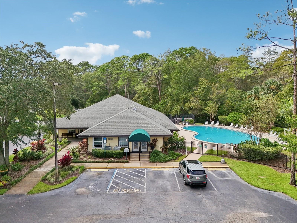
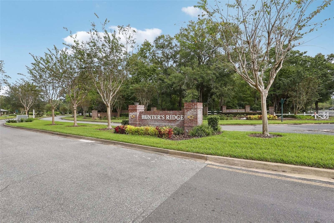
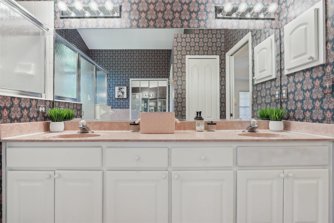
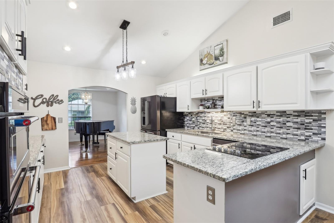
Active
2 HUNT MASTER CT
$474,900
Features:
Property Details
Remarks
Nestled on a spacious corner lot in the heart of Ormond Beach, this stunning 3-bedroom, 2-bathroom, 2,500 sq. ft. home offers the perfect blend of comfort and style. Situated in a vibrant neighborhood with sidewalks, 2 community pools, 2 playgrounds, tennis/pickleball court, basketball area, clubhouse with a variety of community activities, this home is ideal for families and those who love to entertain. Important updates include a new roof (2015) and AC (2017). As you step inside, you're greeted by an open-concept floor plan designed for seamless entertaining. Vaulted ceilings and skylights flood the living space with natural light, creating a bright and welcoming atmosphere. On cooler nights, cozy up by the gas fireplace in the living room. A bonus room featuring seven large windows overlooks the meticulously landscaped yard, providing the perfect setting for gatherings or quiet relaxation. The generously sized bedrooms has ample space for unwinding. The updated kitchen is a chef's delight, featuring KitchenAid appliances, sleek granite countertops, and new flooring—ideal for preparing gourmet meals or enjoying casual family dining. A separate dining room offers an elegant space for hosting special holiday gatherings. For added convenience, the laundry room is equipped with a deep sink and cabinets for extra storage. The home also includes a 2-car garage, irrigation system, and access to two community pools. With ample storage space throughout the home, you'll never have to worry about clutter. To top it off, this home comes with a transferable home warranty, valid until September 2026, providing peace of mind for years to come. Home also has a 3.1 percent VA assumable mortgage with Wells Fargo. Seller will help pay closing cost to buyer. Don’t miss out on this rare opportunity to own a piece of paradise in Hunters Ridge, Ormond Beach. Schedule your showing today and make this beautiful home your forever retreat!
Financial Considerations
Price:
$474,900
HOA Fee:
230
Tax Amount:
$0
Price per SqFt:
$186.6
Tax Legal Description:
LOT 33 SHADOW CROSSINGS UNIT 3 AT HUNTERS RIDGE PHASE I MB 44 PGS 53-55 EXC 50% SUBSURFACE RIGHTS PER OR 4614 PG 4218 PER OR 7605 PG 3332 PER OR 8201 PG 4761
Exterior Features
Lot Size:
19280
Lot Features:
Corner Lot, Irregular Lot, Landscaped, Oversized Lot
Waterfront:
No
Parking Spaces:
N/A
Parking:
Driveway, Garage Door Opener
Roof:
Shingle
Pool:
No
Pool Features:
In Ground
Interior Features
Bedrooms:
3
Bathrooms:
2
Heating:
Heat Pump
Cooling:
Central Air
Appliances:
Built-In Oven, Convection Oven, Cooktop, Dishwasher, Disposal, Dryer, Electric Water Heater, Exhaust Fan, Ice Maker, Microwave, Refrigerator, Washer
Furnished:
Yes
Floor:
Carpet, Ceramic Tile, Luxury Vinyl
Levels:
One
Additional Features
Property Sub Type:
Single Family Residence
Style:
N/A
Year Built:
1993
Construction Type:
Brick
Garage Spaces:
Yes
Covered Spaces:
N/A
Direction Faces:
South
Pets Allowed:
Yes
Special Condition:
None
Additional Features:
Private Mailbox
Additional Features 2:
6 month minimum rental. All information must be verified with HOA assocation.
Map
- Address2 HUNT MASTER CT
Featured Properties