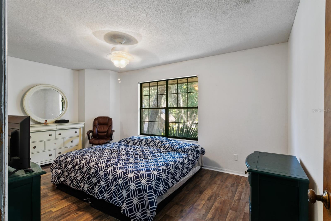
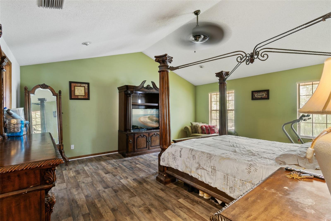
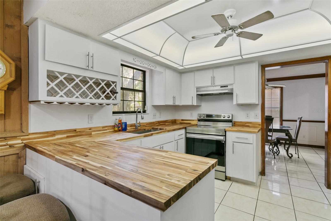
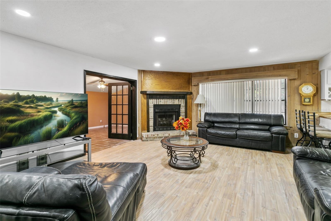
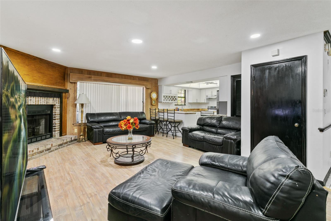
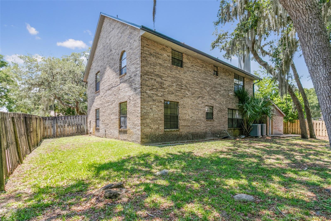
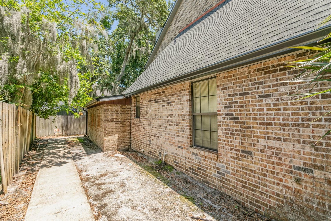
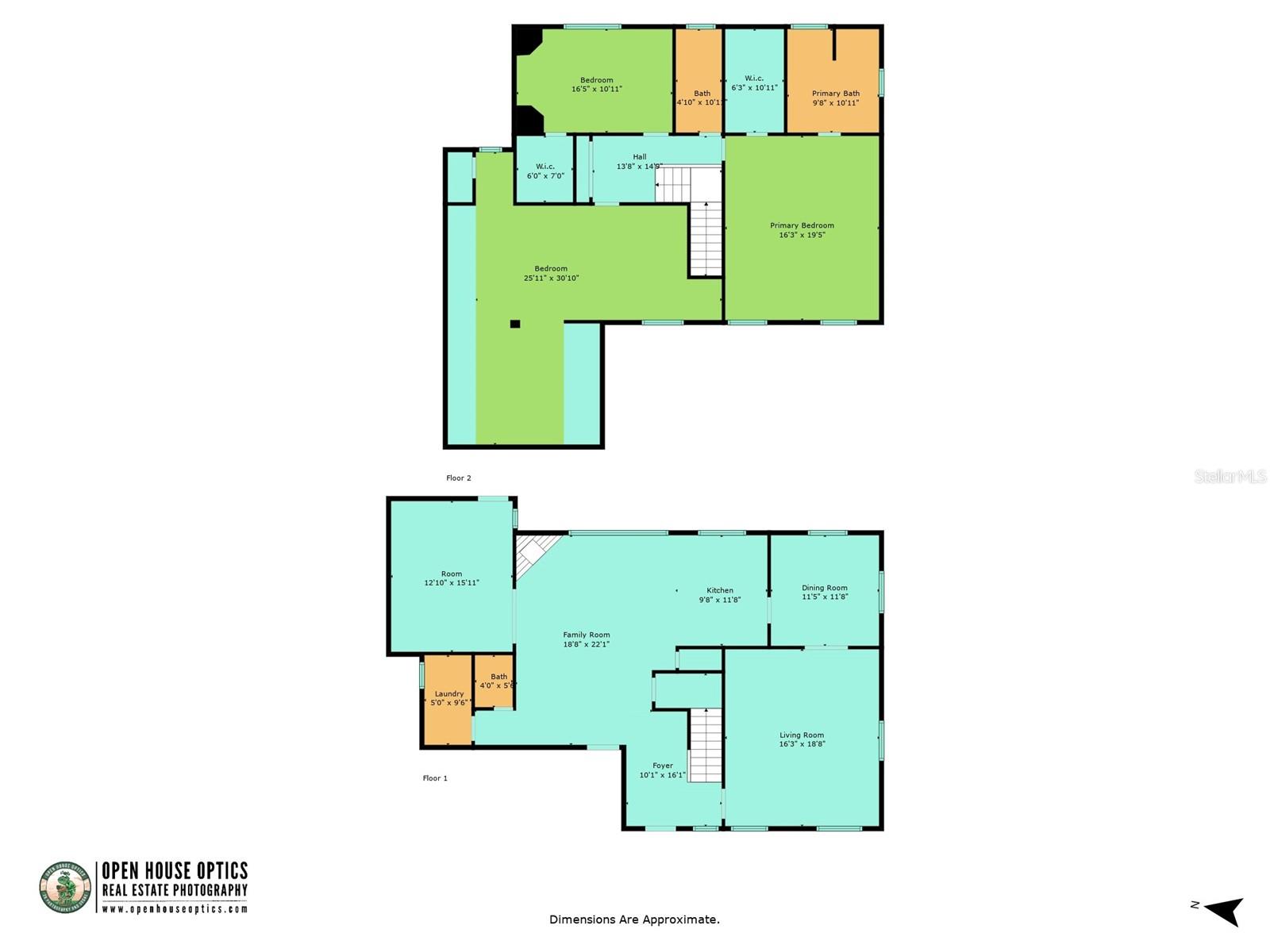
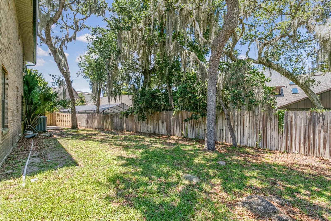
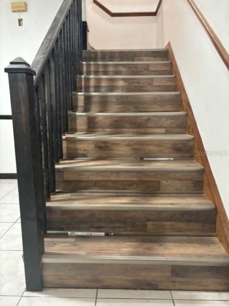
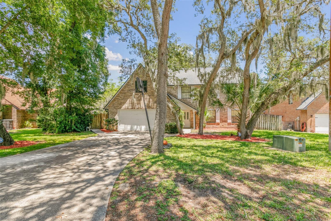
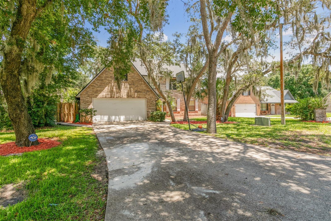

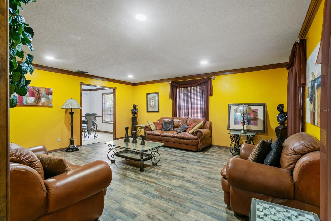
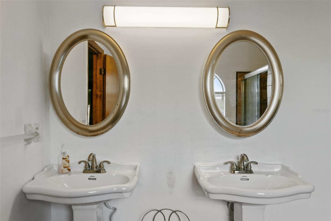
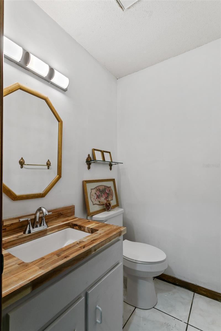
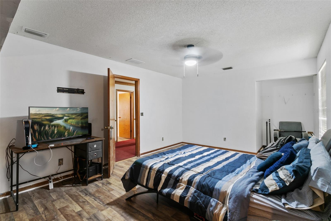
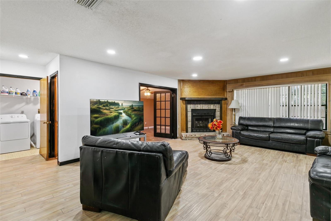
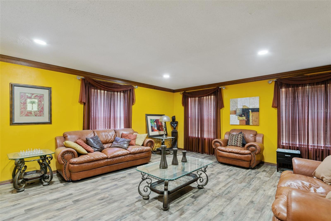
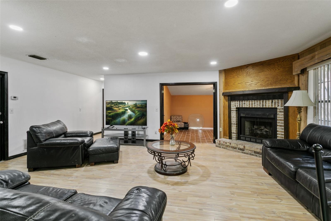
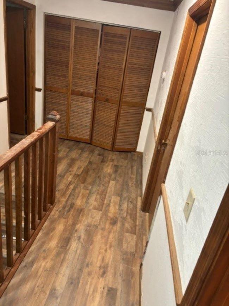
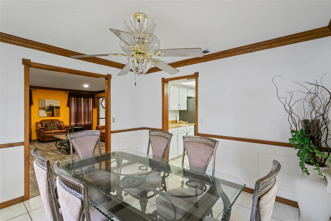
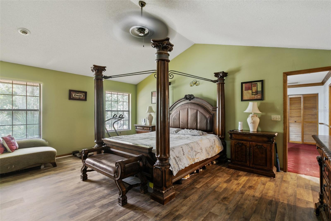
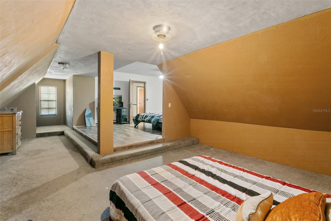
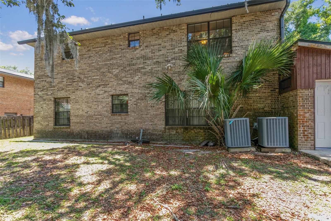
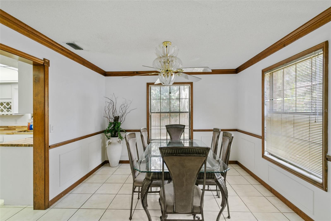
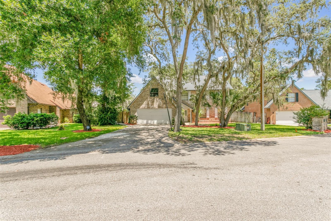
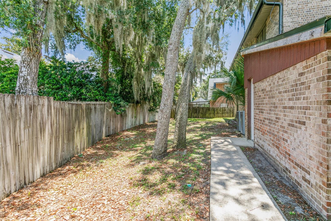
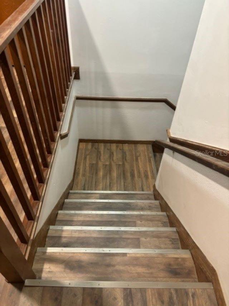
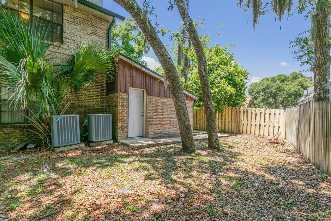
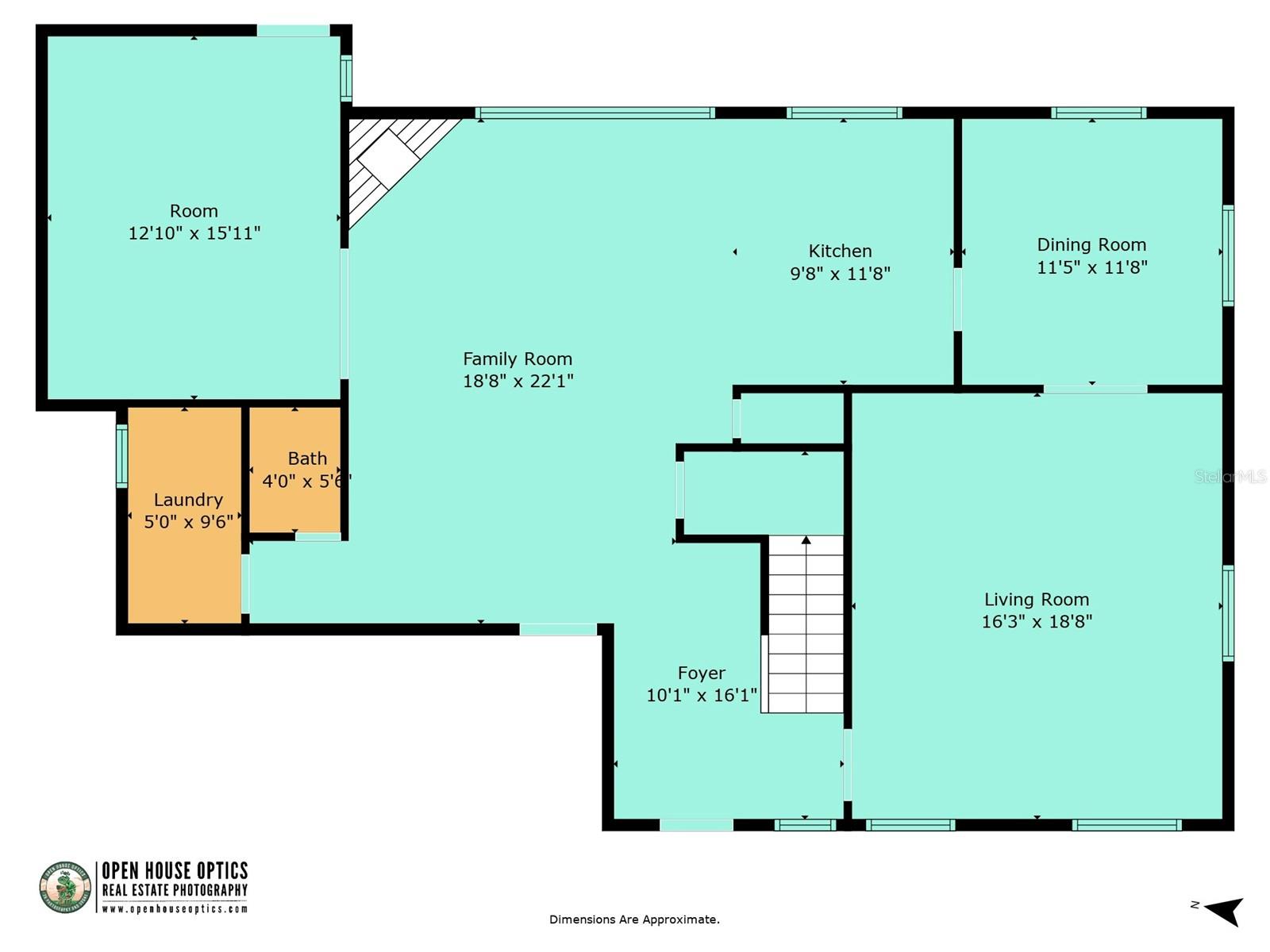
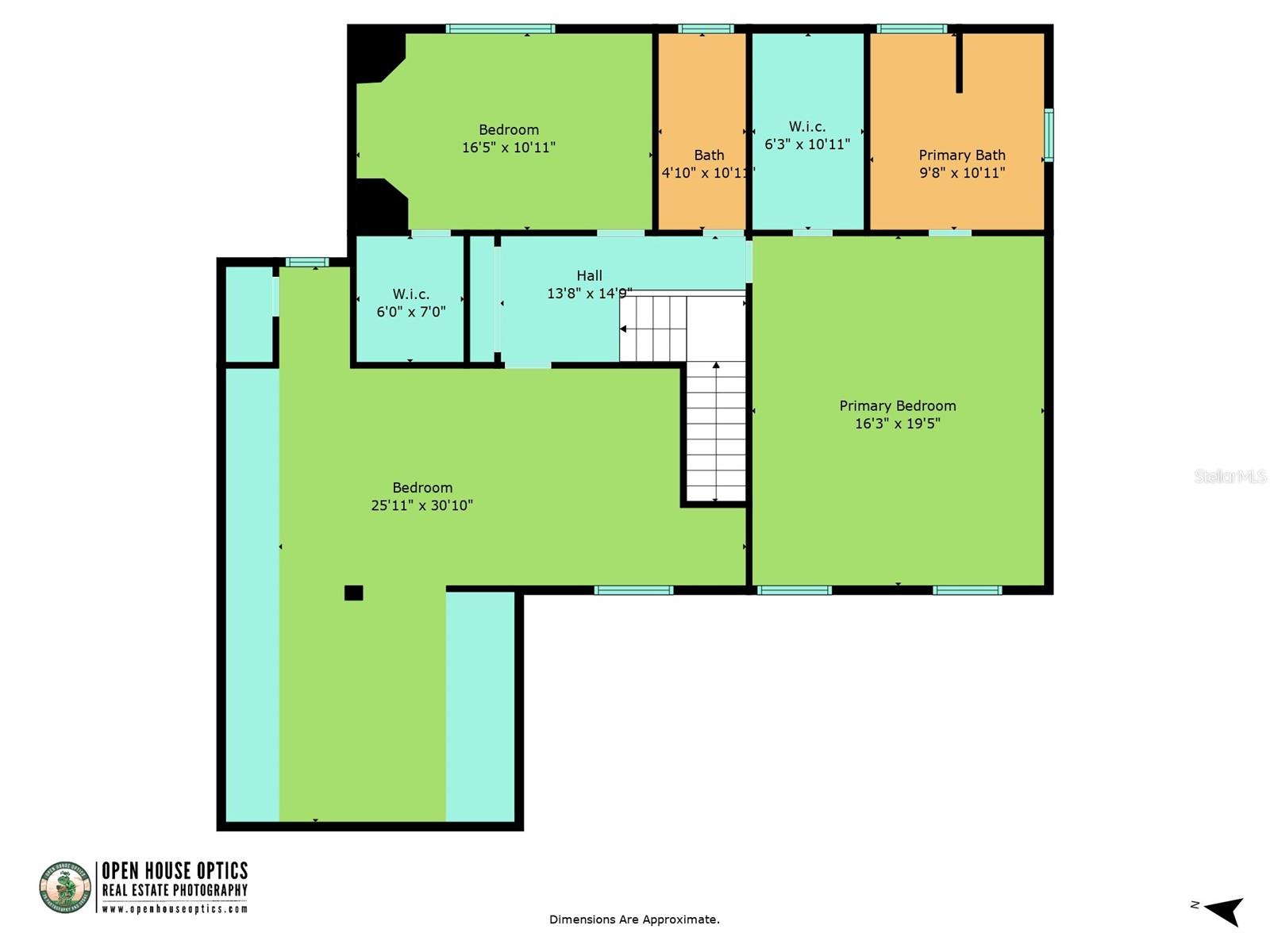
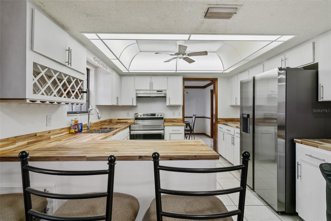
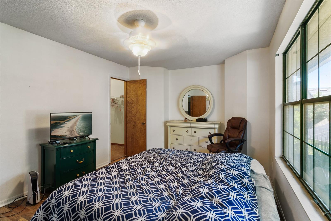
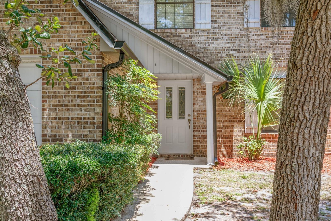
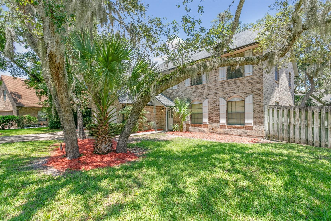
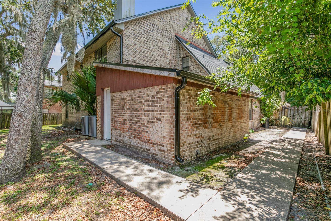
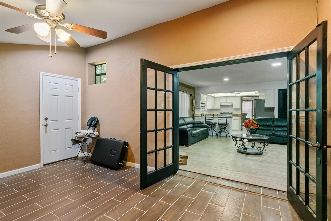
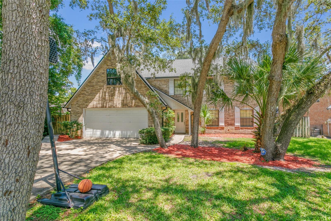
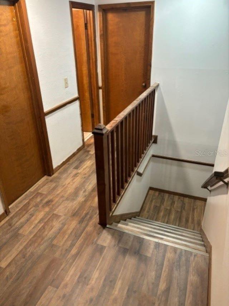
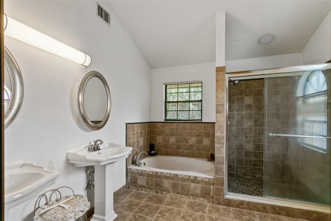
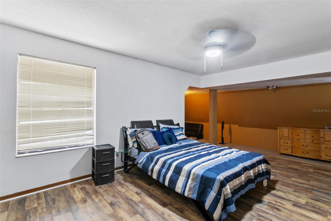
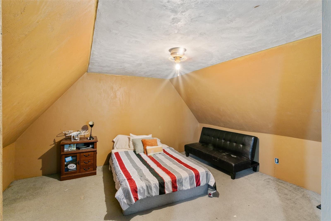
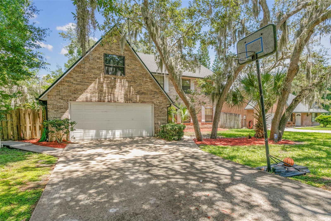
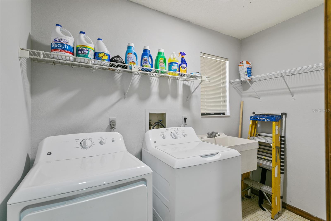
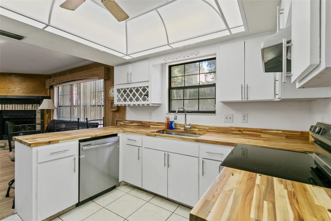
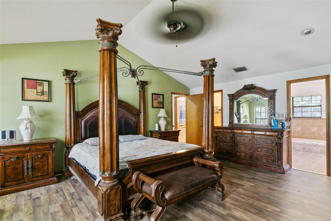
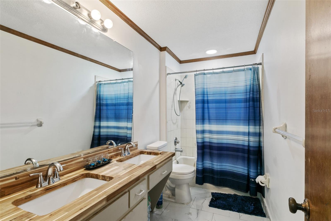
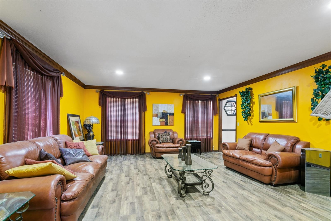

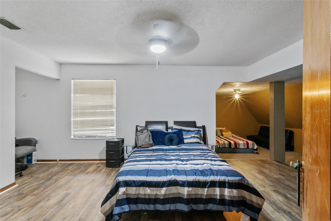
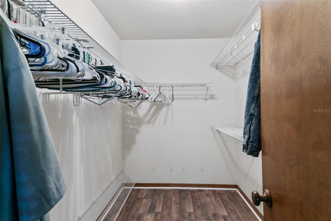
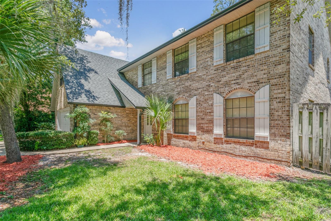
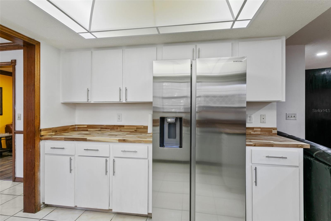
Active
6 PHEASANT LN
$498,700
Features:
Property Details
Remarks
A Grand English Style Brick Home on a cul-de-sac with easy access to everything. This home is 3065 LSF by measure, the first floor flex room and added flex space on second floor are not included in the tax records numbers. The Kitchen has been updated with new counter tops, new s/s appliances and both full baths and the half bath have been updated also. New Lux Vinyl Floors thru out. Enter the Family room off the foyer and relax with a book in front of your fireplace. A Flex room and the kitchen is located off the Family room, The cook can be a part of the social activities going on in the family room while preparing meals. A half bath off the family room is another plus. The formal dinning room is off the Kitchen, then the Living room and we are back to the entry and headed up stairs. There are three large bedrooms upstairs with plenty of closet space in each. One bedroom has a space that is currently an added B/R, was previously set up as a gym. This area is recorded in the listing as the 4th bedroom. The owners were planning on closing off the 12x15 gym with French door and adding a huge custom closet in the 6x14 area. The primary bedroom has a large walk in closet (11x7), the bath has double sinks plus a tub and separate shower. The second level full bath has a tub shower combo, updated with new flooring and a double sink vanity. The indoor laundry room includes the washer and dryer plus a soaking sink. The property has a Irrigation well/sprinkler system. No short term rentals allowed in Fox Hollow
Financial Considerations
Price:
$498,700
HOA Fee:
350
Tax Amount:
$2123.15
Price per SqFt:
$162.71
Tax Legal Description:
IRREG PARCEL IN LOTS 25 & 26 MEAS 78.66 FT ON W/L & 93.67 FT ON S/L FOX HOLLOW SUB MB 40 PG 144 INC PER OR 4797 PG 3207 PER OR 6484 PG 4323 PER OR 7019 PG 1624
Exterior Features
Lot Size:
8828
Lot Features:
N/A
Waterfront:
No
Parking Spaces:
N/A
Parking:
N/A
Roof:
Shingle
Pool:
No
Pool Features:
N/A
Interior Features
Bedrooms:
3
Bathrooms:
3
Heating:
Central, Electric
Cooling:
Central Air
Appliances:
Dishwasher, Disposal, Dryer, Electric Water Heater, Range, Range Hood, Refrigerator, Washer, Water Softener
Furnished:
Yes
Floor:
Luxury Vinyl, Tile, Vinyl
Levels:
Two
Additional Features
Property Sub Type:
Single Family Residence
Style:
N/A
Year Built:
1988
Construction Type:
Brick, Wood Frame
Garage Spaces:
Yes
Covered Spaces:
N/A
Direction Faces:
West
Pets Allowed:
Yes
Special Condition:
None
Additional Features:
Irrigation System
Additional Features 2:
See HOA Covenants and Restrictions
Map
- Address6 PHEASANT LN
Featured Properties