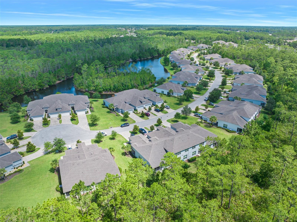
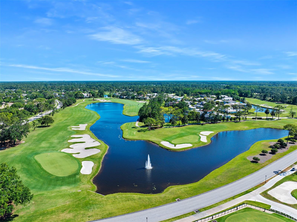
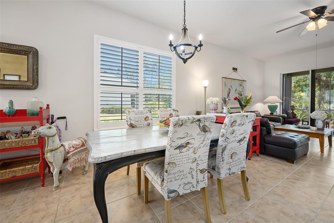
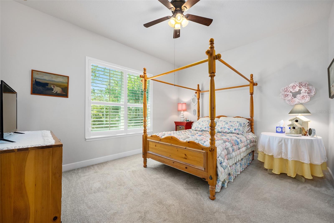
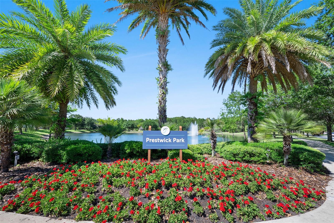
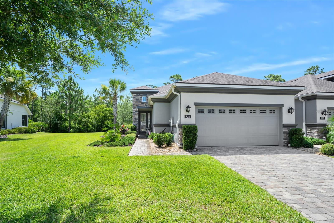
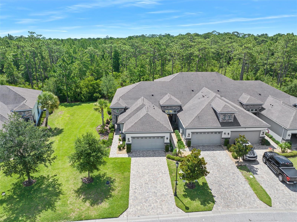
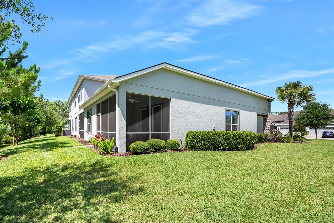
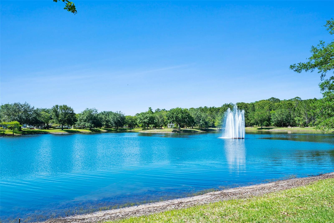
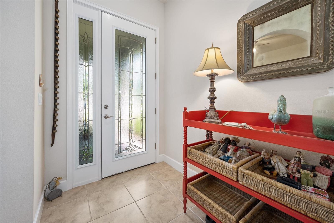
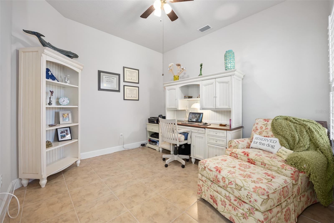
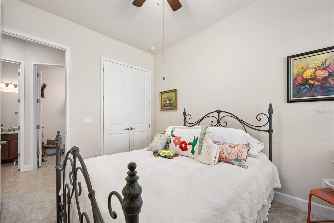
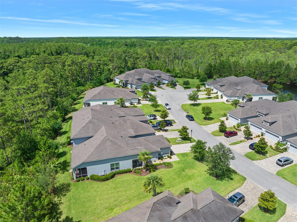
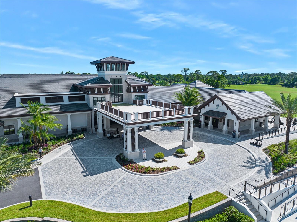
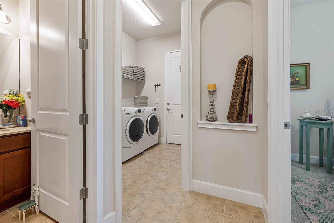
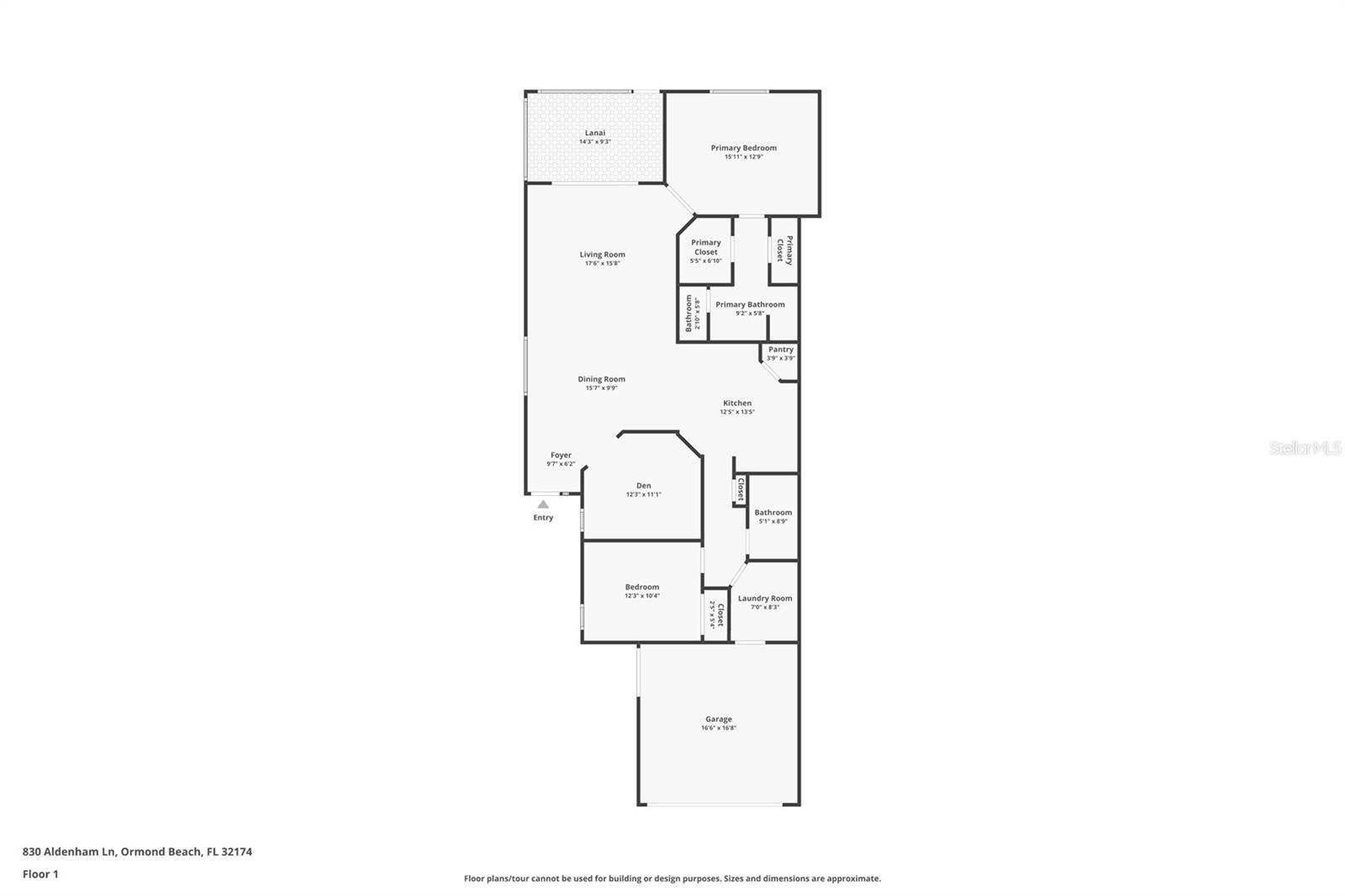
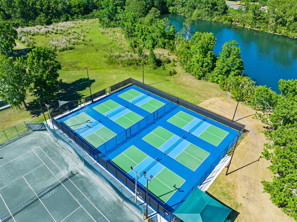
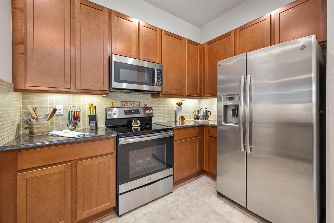
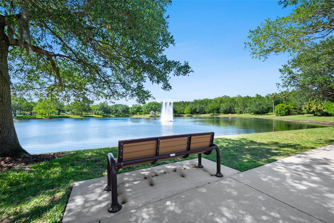
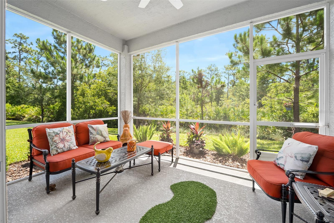
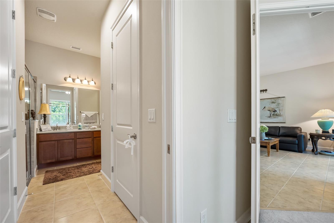
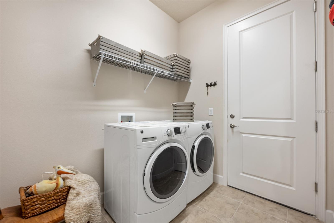
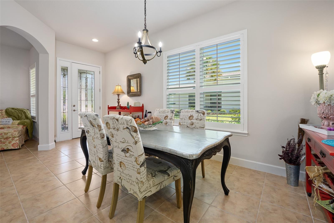
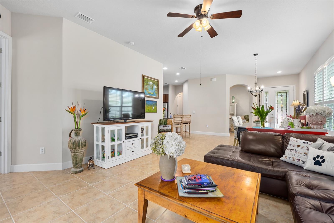
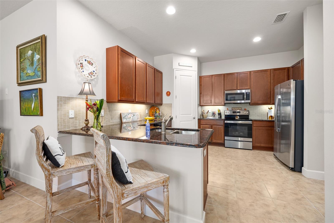
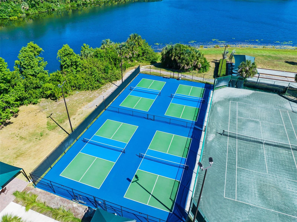

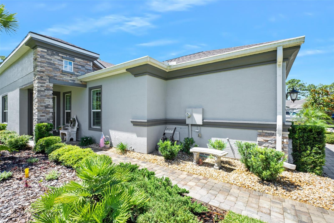
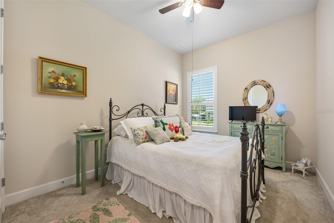
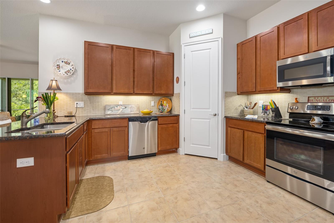
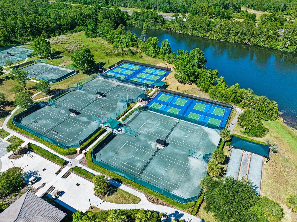
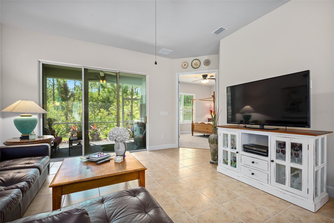
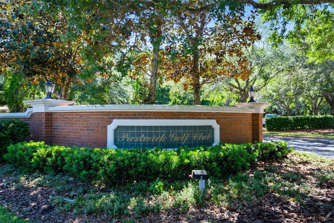
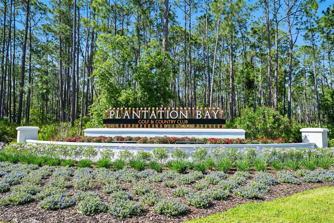
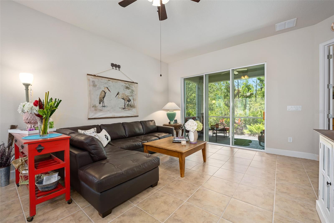
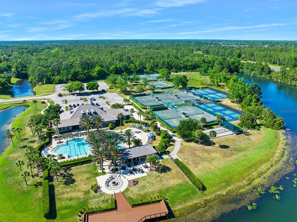
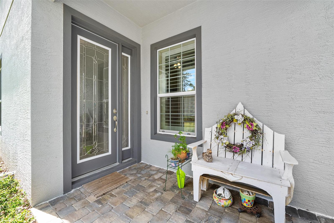
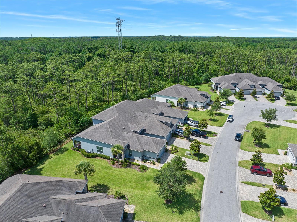
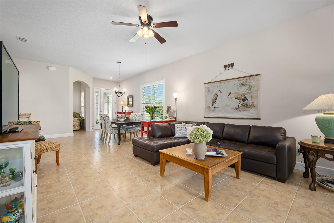
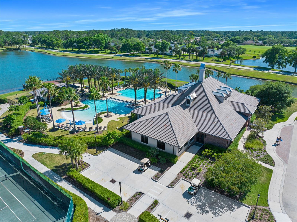
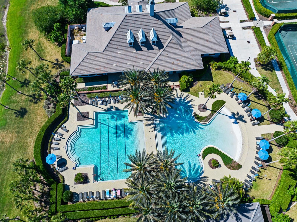
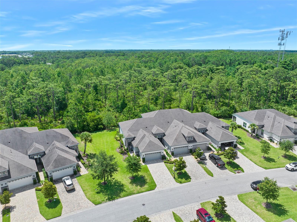
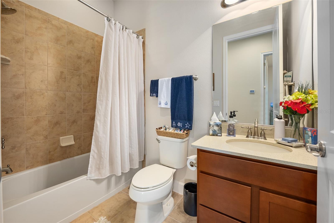
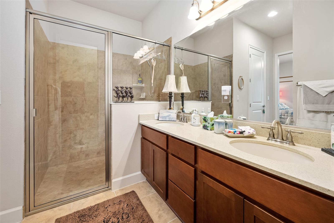
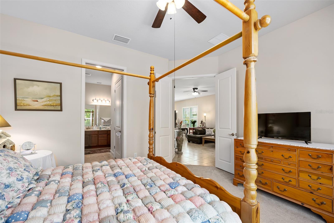
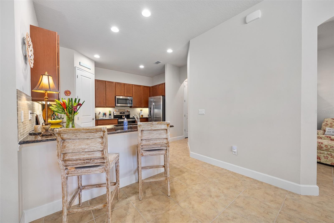
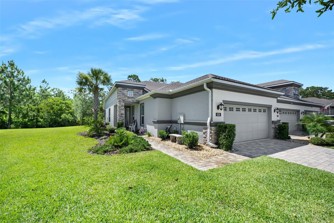
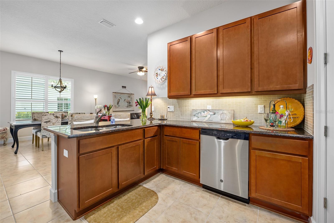
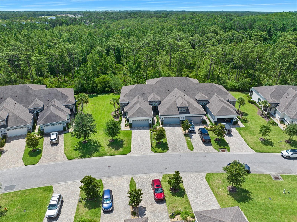
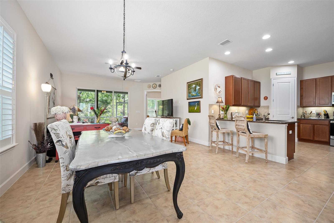
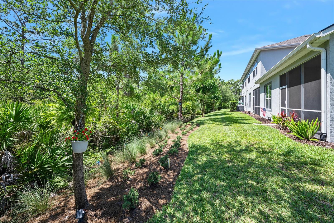
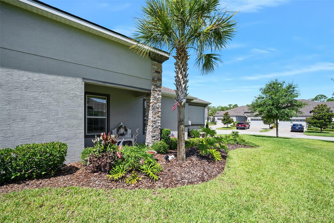
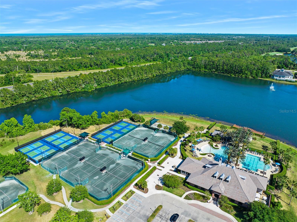
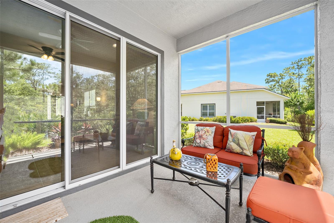
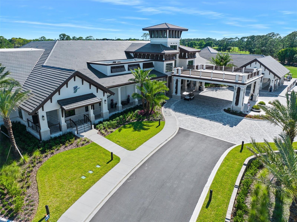
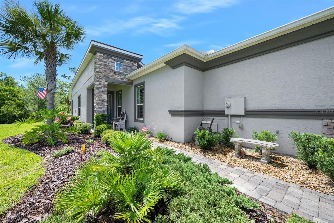
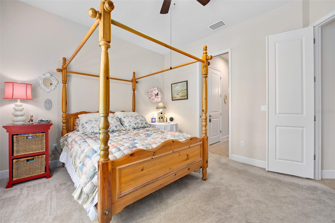
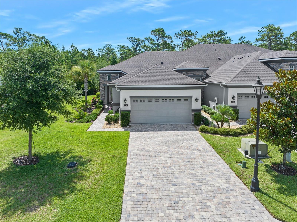
Active
830 ALDENHAM LN
$354,000
Features:
Property Details
Remarks
Welcome to this charming end unit 2-bedroom, 2-bath townhome with a flex room, in the picturesque Plantation Bay golf course community. As you step through the beautiful custom glass front door, an immediate sense of tranquility surrounds you. This unit features high ceilings, a combined living and dining room, and sliders leading to the lanai with preserve views .The spacious kitchen boasts granite countertops, 42'' wood cabinets with under cabinet lights, stainless steel appliances, and a breakfast bar. The primary bedroom welcomes you with an elegant double-door entrance, offering a private en-suite with walk-in shower and double vanity, along with two walk-in closets. Additional upscale finishes include new ceiling fans, upgraded light fixtures, and plantation shutters throughout. Ideal for snowbirds or those looking to downsize, this floor plan allows you to enjoy Maintenance-Free Living. HOA fees cover lawn maintenance, irrigation, exterior paint, roof repairs, and more,ensuring peace of mind during extended vacations. While membership is optional, Plantation Bay features 45 holes of championship quality golf, a brand new state of the art clubhouse restaurant, Wellness Center with spa and fitness center, two pools, 10 lighted Har-Tru tennis courts, 10 pickleball courts, cabana restaurant, fire pit, and pier, and ample room to enjoy the park like setting. Club offers a variety of membership options.
Financial Considerations
Price:
$354,000
HOA Fee:
211
Tax Amount:
$3975.05
Price per SqFt:
$226.63
Tax Legal Description:
23-13-31 LOT 46 PLANTATION BAY SEC 2E-V UNIT 3 PARTIAL REPLAT MB 57 PGS 1-4 INC PER OR 7613 PG 3021 PER OR 7689 PG 1766 PER OR 8113 PG 2529
Exterior Features
Lot Size:
6875
Lot Features:
Cul-De-Sac
Waterfront:
No
Parking Spaces:
N/A
Parking:
Garage Door Opener
Roof:
Shingle
Pool:
No
Pool Features:
N/A
Interior Features
Bedrooms:
2
Bathrooms:
2
Heating:
Central, Electric
Cooling:
Central Air
Appliances:
Dishwasher, Disposal, Dryer, Electric Water Heater, Microwave, Range, Refrigerator, Washer
Furnished:
No
Floor:
Carpet, Tile
Levels:
One
Additional Features
Property Sub Type:
Townhouse
Style:
N/A
Year Built:
2018
Construction Type:
Block, Stucco
Garage Spaces:
Yes
Covered Spaces:
N/A
Direction Faces:
West
Pets Allowed:
Yes
Special Condition:
None
Additional Features:
Irrigation System, Rain Gutters
Additional Features 2:
Contact HOA and county for rules and regulations, Buyer and buyer's agent to verify all information deemed important.
Map
- Address830 ALDENHAM LN
Featured Properties