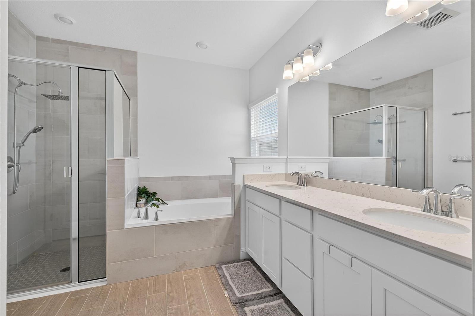
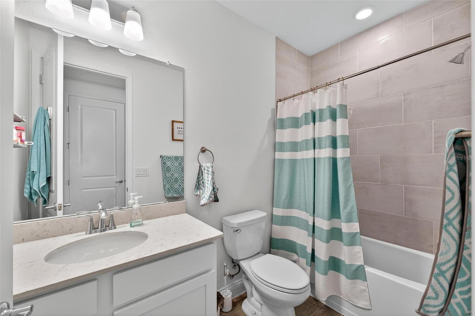
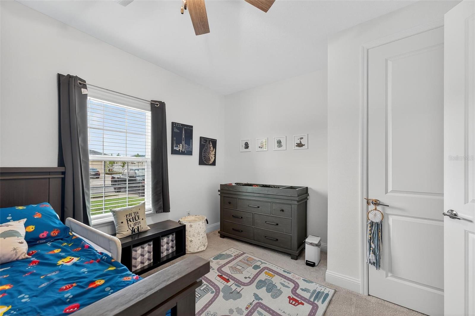
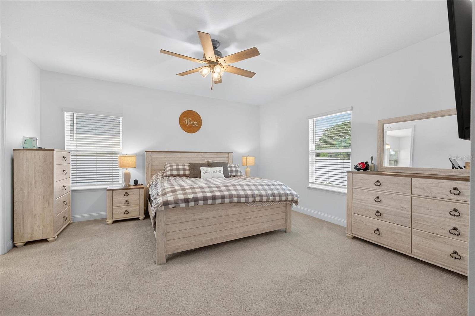
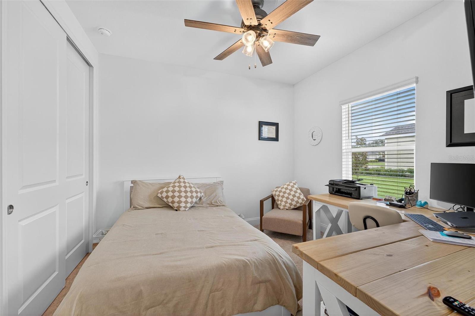
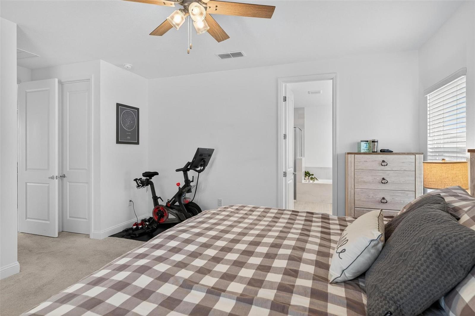
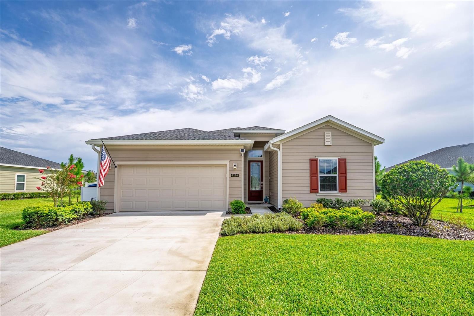
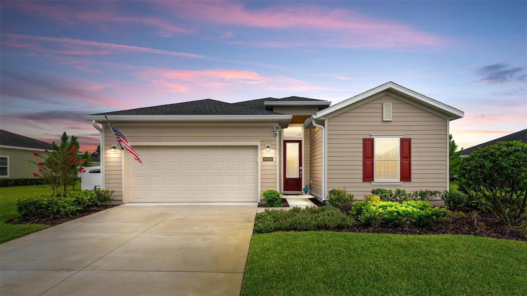
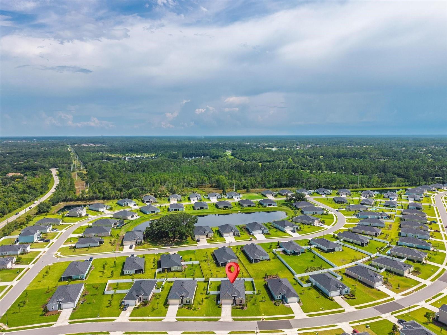
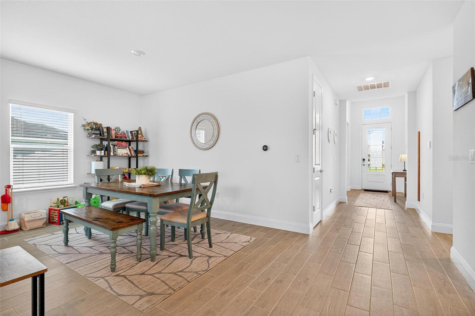
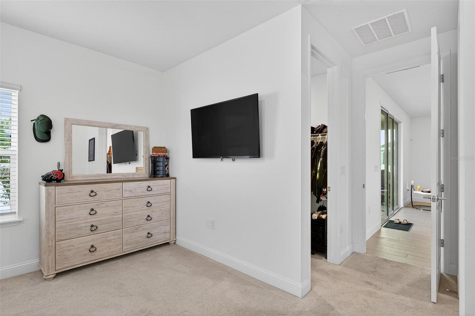
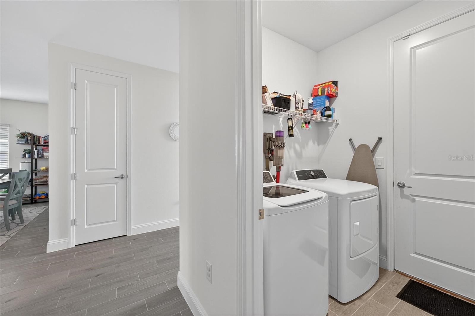
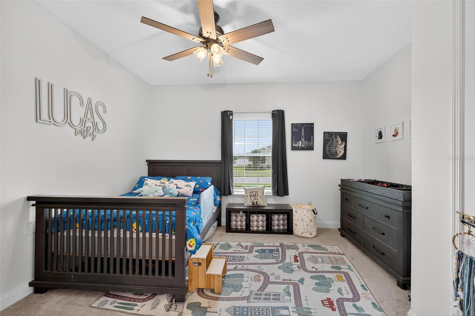
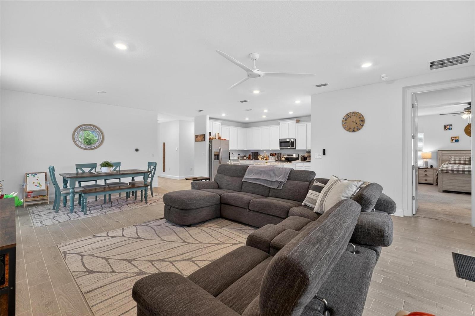
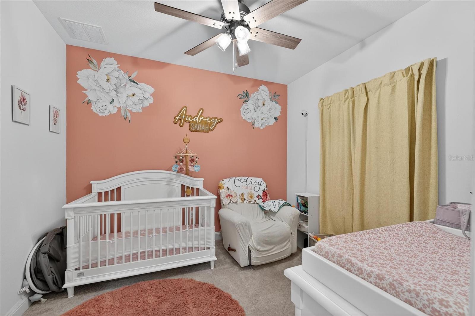
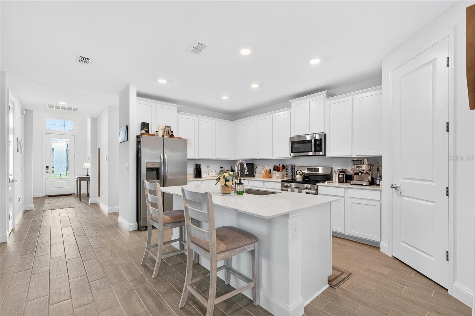
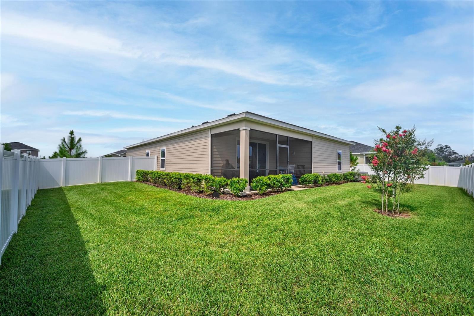
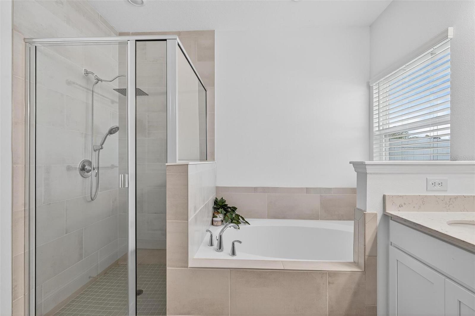
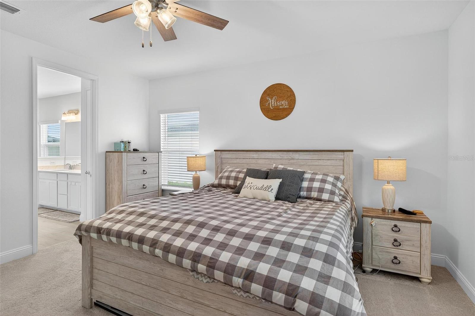
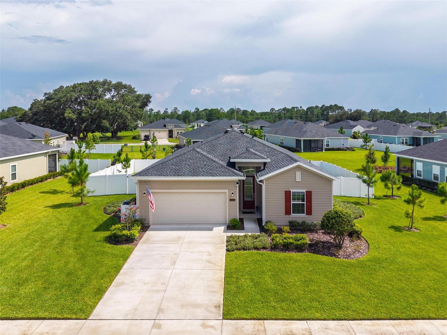
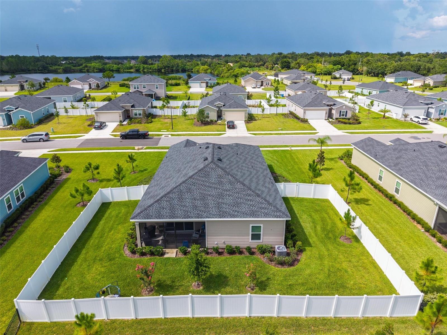
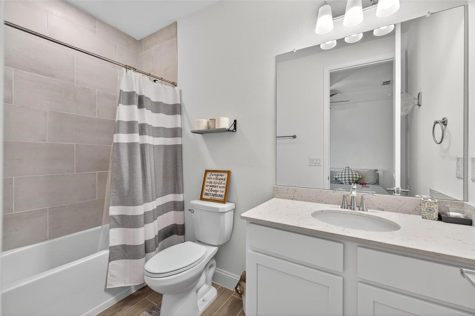
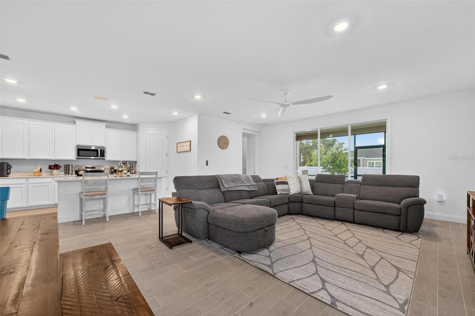
Active
4116 ACOMA DR
$399,000
Features:
Property Details
Remarks
This beautifully designed 2023 Lennar home features a modern, single-story layout in the desirable Wexford Reserve community of Ormond Beach. With four bedrooms and three full bathrooms, the home includes over 2,000 square feet of open living space designed for comfort and functionality. The spacious kitchen flows seamlessly into the dining and living areas, creating an ideal setting for both everyday living and entertaining. A covered lanai extends the living space outdoors, providing a shaded area to relax or enjoy meals in the fresh air. Set on nearly a quarter-acre lot, the property includes a two-car garage, a private backyard enclosed with a full privacy fence, and a well-installed irrigation system to help maintain a lush lawn with efficiency. The split-bedroom floor plan provides separation and privacy, with a spacious primary suite featuring a walk-in closet and en-suite bath. Additional bedrooms allow for flexible use as guest rooms, home office, or hobby space. Located just a short drive from Ormond Beach’s coastline, local parks, shopping, and dining, this home blends thoughtful design with everyday convenience in a peaceful residential setting.
Financial Considerations
Price:
$399,000
HOA Fee:
552
Tax Amount:
$1079.27
Price per SqFt:
$195.59
Tax Legal Description:
2-13-31 LOT 143 WEXFORD RESERVE UNIT 2 MB 64 PGS 30-36 PER OR 8550 PG 0570
Exterior Features
Lot Size:
10422
Lot Features:
N/A
Waterfront:
No
Parking Spaces:
N/A
Parking:
N/A
Roof:
Shingle
Pool:
No
Pool Features:
N/A
Interior Features
Bedrooms:
4
Bathrooms:
3
Heating:
Electric
Cooling:
Central Air
Appliances:
Dishwasher, Dryer, Freezer, Microwave, Range, Refrigerator, Washer
Furnished:
No
Floor:
Carpet, Ceramic Tile
Levels:
One
Additional Features
Property Sub Type:
Single Family Residence
Style:
N/A
Year Built:
2024
Construction Type:
Cement Siding
Garage Spaces:
Yes
Covered Spaces:
N/A
Direction Faces:
North
Pets Allowed:
Yes
Special Condition:
None
Additional Features:
Lighting, Sidewalk
Additional Features 2:
N/A
Map
- Address4116 ACOMA DR
Featured Properties