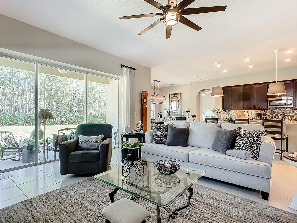
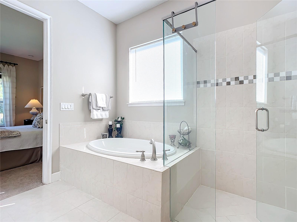
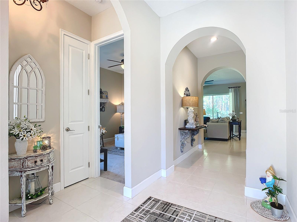
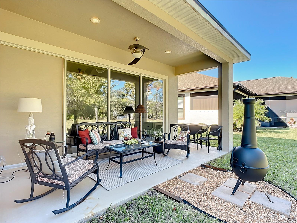
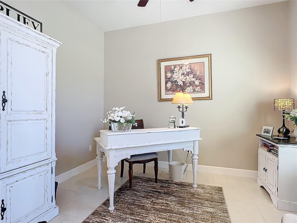
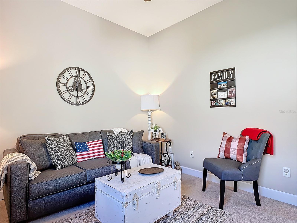
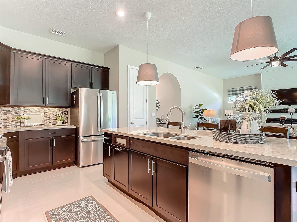
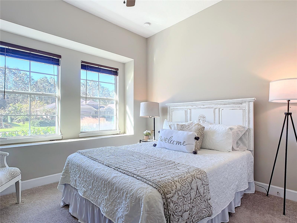
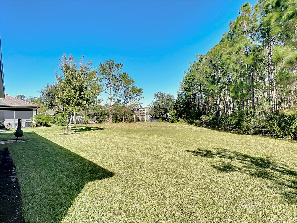
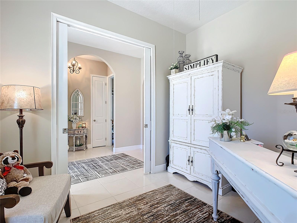
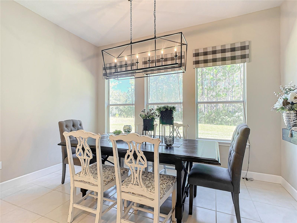
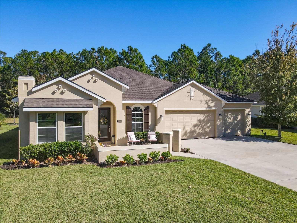
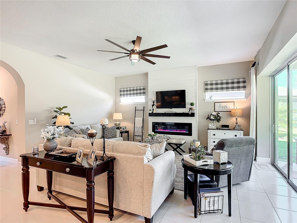
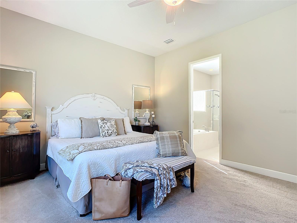
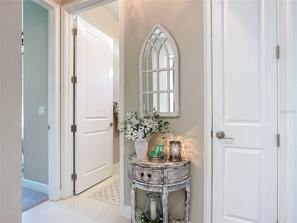
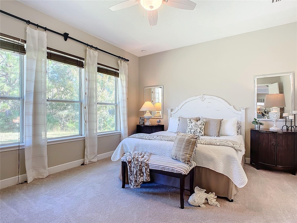
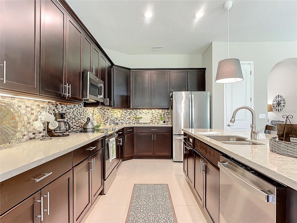
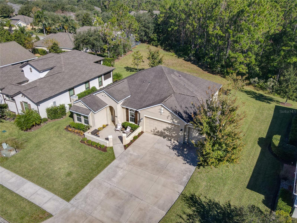
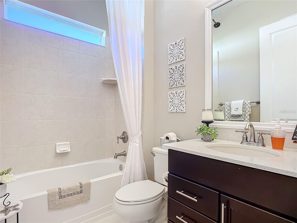
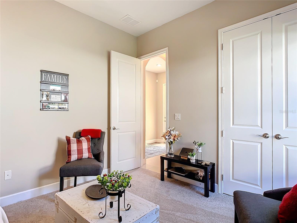
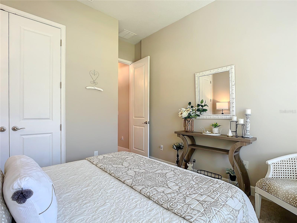
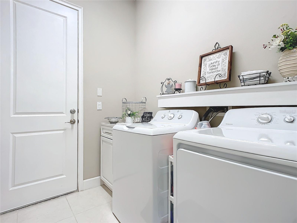
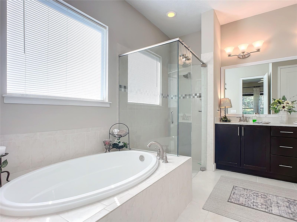
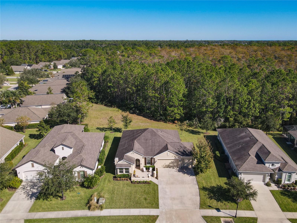
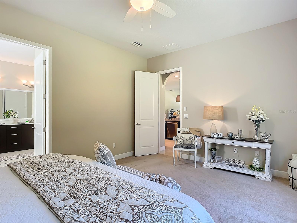
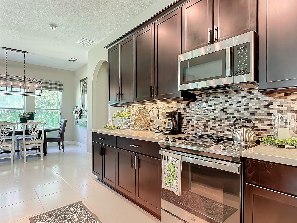
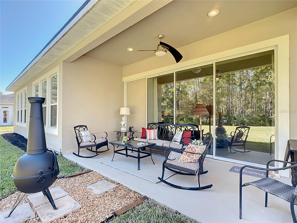
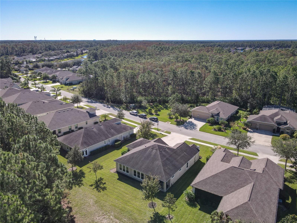
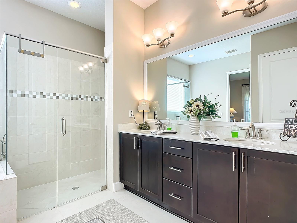
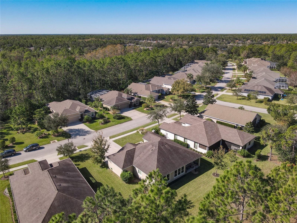
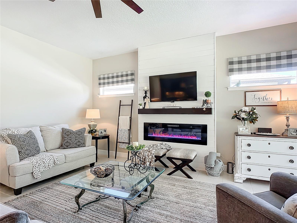
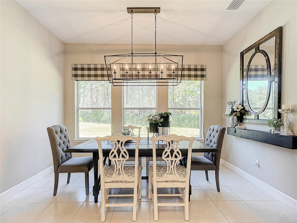
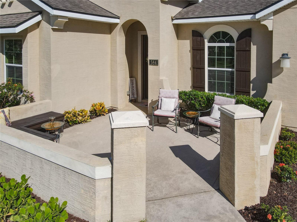
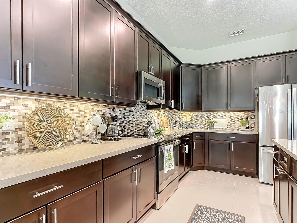
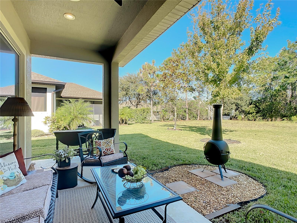
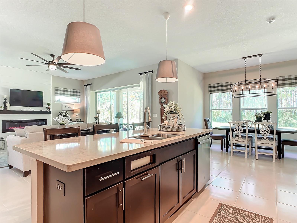
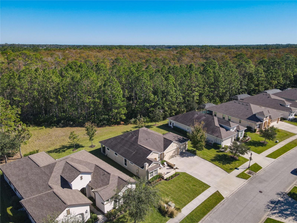
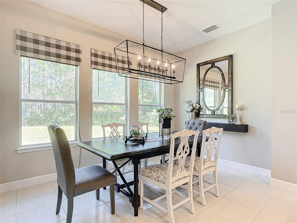
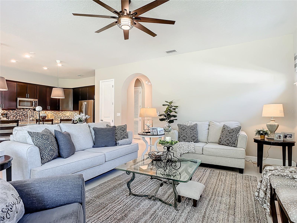
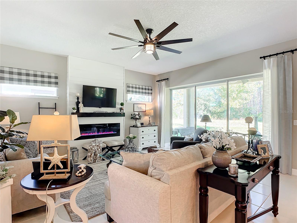
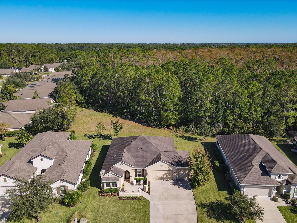
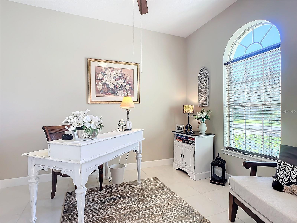
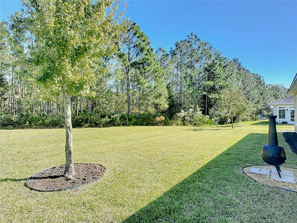
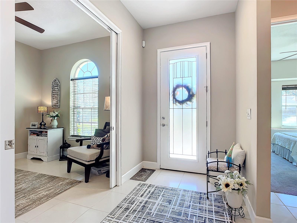
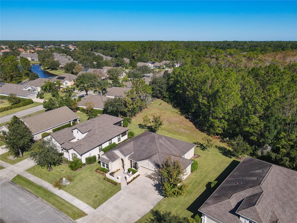
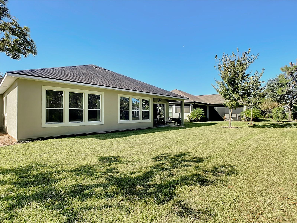
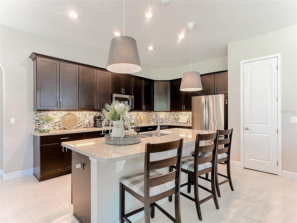
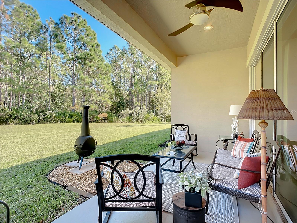
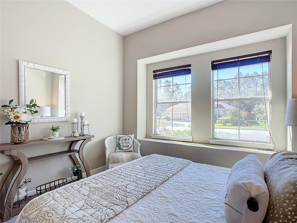
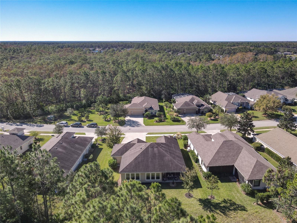
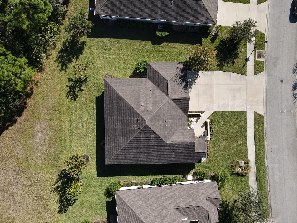
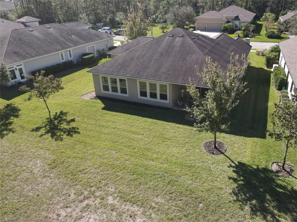
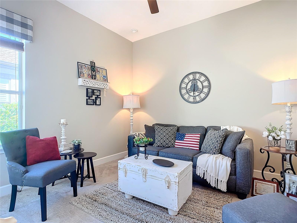
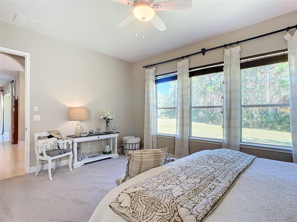
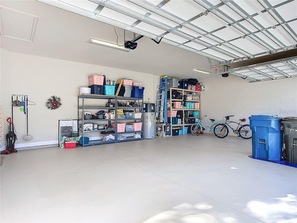
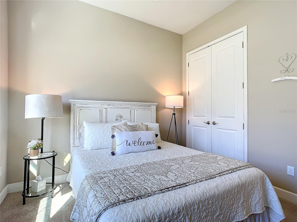
Active
584 ALDENHAM LN
$699,000
Features:
Property Details
Remarks
This stunning home with oversized THREE CAR GARAGE and serene preserve view has so much to offer and not to be missed. The ICI built Juliette model in Plantation Bay is one of the most requested models! Upon arriving at the property, you will be greeted by a manicured, front lawn and oversized driveway, leading to the home's THREE CAR GARAGE. In addition, there is a front courtyard for extra outdoor enjoyment and welcoming visitors. When entering the home, the front hallway opens clear to the rear of the home and peaceful views of the preserve lined yard. Off the front hallway are the two secondary bedrooms and bath as well as a FLEX ROOM with pocket doors, which offers many uses from hobby area or home office or even a guest room or den. Further down the hall is the laundry room, with access to the huge garage, which offers parking for multiple vehicles and plenty of storage, while making it easy to bring in packages and daily necessities. The hallway opens up to the large great room, complete with electric fireplace focal wall, open kitchen, with large island and dining area and an abundance of windows, all with views of the private rear yard. With its many windows, this home is bright and peaceful and feels spacious. Off the great room is a covered lanai for outdoor enjoyment. Also located in the rear of the home is the primary suite, complete with upgraded bath and large walk-in closet. Features of this home including 10ft ceilings throughout, 8ft interior doors, solid pocket doors. 42in cabinets, stone countertops, ceramic tile flooring, modern electric fireplace and three car oversized garage are all top requests by today's buyers. The rear yard is a blank slate to have the entertainment space of your dreams, with full sun most of the day and privacy from the preserve. This is a perfect yard for outdoor entertainment. Speaking of the yard and preserve, this location allows for a fenced yard, something which is limited in Plantation Bay. With the neutral, coordinated color scheme, this home is truly move in ready and shows like a model home! Plantation Bay offers an abundance of amenities, with tiers of offerings, homeowners can choose what is important to them, from social to sports and even golf, if that is important. There are two pools, tennis and pickleball, bocce, trails, fitness center and restaurant. If golf is a request, Plantation Bay offers that level as well, selection is up to homeowners. The home is one block from Prestwick Park, offering walking paths, children’s playground and neighborhood bus stop, great for walking dogs, riding bikes and just enjoying nature. Plantation Bay truly is one of the most beautifully landscaped communities in the area with its lush landscape and fountain ponds, and parks, all surrounding a beautiful golf course. Don't miss out touring this property, make an appointment today! Seller is listing agent. Equal Housing Opportunity. Seller will consider assisting buyer with mortgage interest rate buy down. Equal Opportunity Housing.
Financial Considerations
Price:
$699,000
HOA Fee:
297
Tax Amount:
$5448
Price per SqFt:
$351.08
Tax Legal Description:
LOT 19 PLANTATION BAY SEC 2E V UNIT 1 MB 50 PGS 181-187 PER OR 7418 PG 2593 PER OR 7920 PG 0148
Exterior Features
Lot Size:
8760
Lot Features:
N/A
Waterfront:
No
Parking Spaces:
N/A
Parking:
N/A
Roof:
Shingle
Pool:
No
Pool Features:
N/A
Interior Features
Bedrooms:
3
Bathrooms:
2
Heating:
Electric
Cooling:
Central Air
Appliances:
Dishwasher, Dryer, Electric Water Heater, Ice Maker, Microwave, Range, Refrigerator, Washer
Furnished:
No
Floor:
Carpet, Ceramic Tile
Levels:
One
Additional Features
Property Sub Type:
Single Family Residence
Style:
N/A
Year Built:
2017
Construction Type:
Block, Stucco
Garage Spaces:
Yes
Covered Spaces:
N/A
Direction Faces:
Southwest
Pets Allowed:
Yes
Special Condition:
None
Additional Features:
Courtyard, Sidewalk
Additional Features 2:
Contact mgmt
Map
- Address584 ALDENHAM LN
Featured Properties