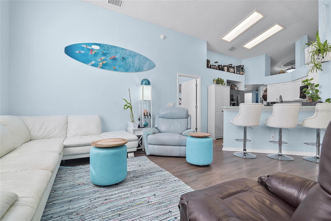
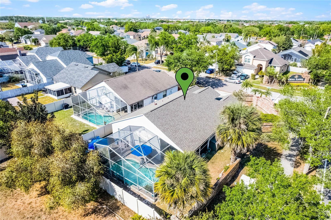
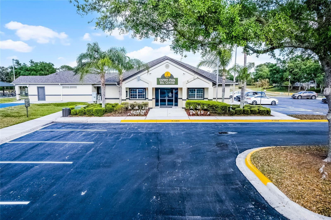
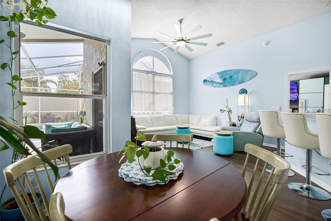
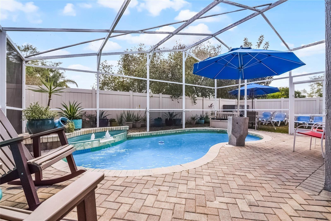
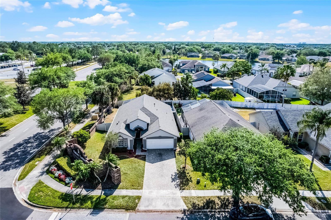
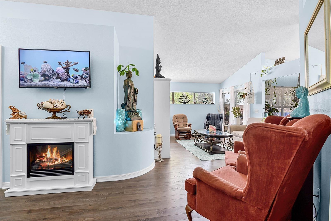
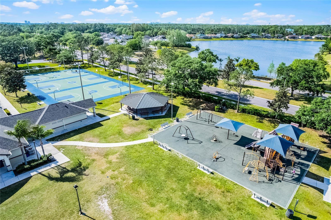
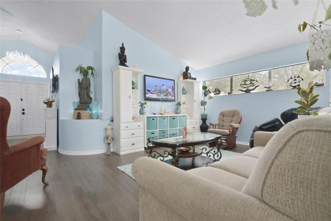
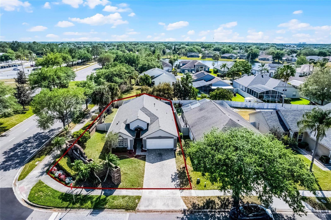
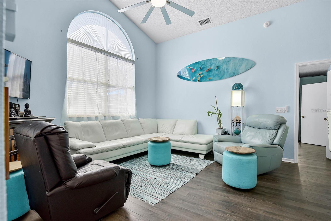
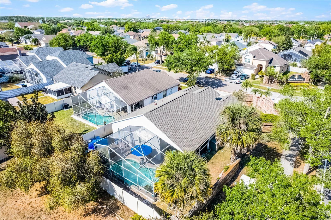
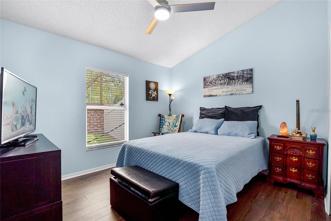
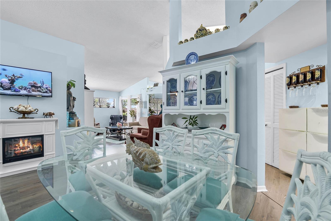
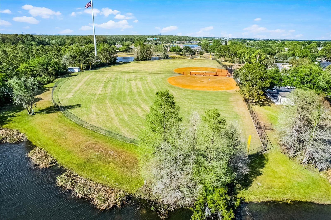
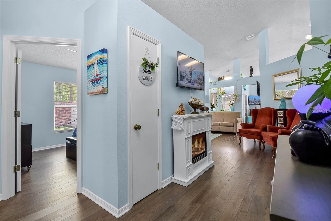
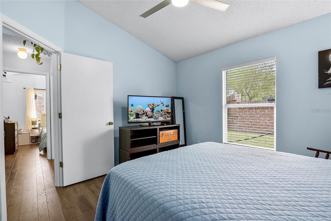
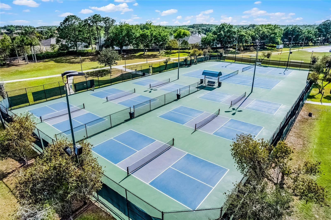
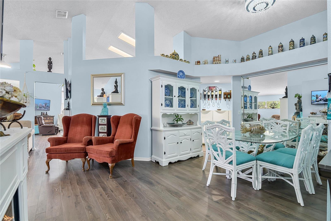
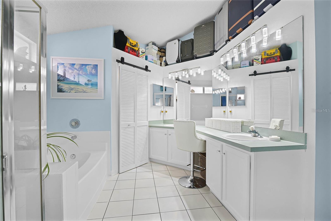
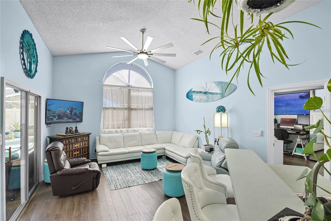
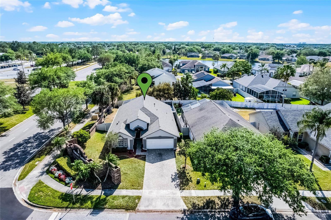
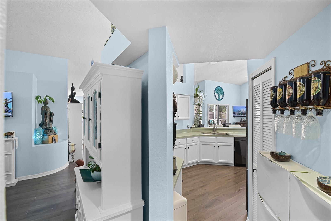
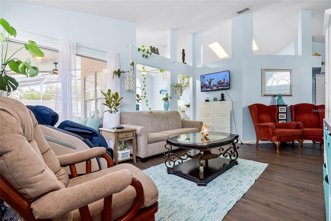
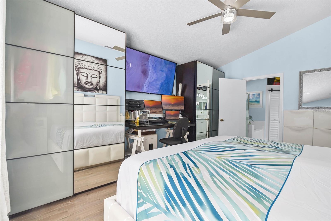
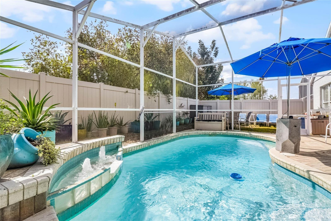
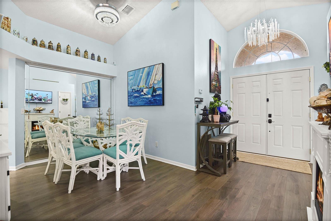
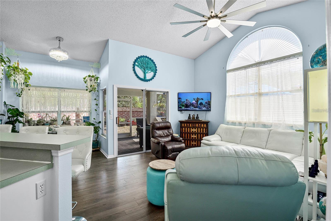
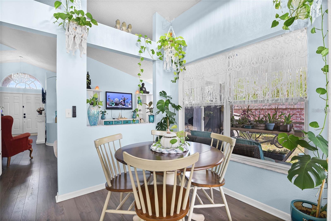
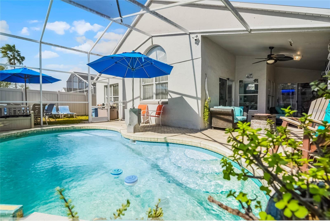
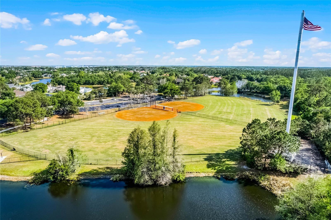
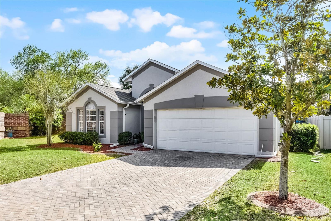
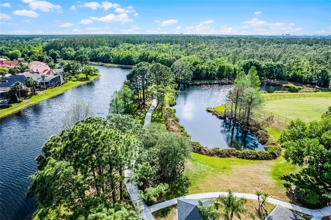
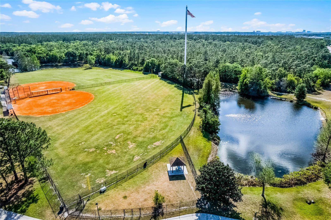
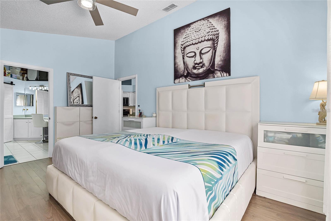
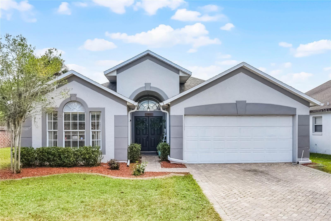
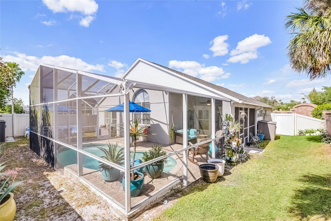
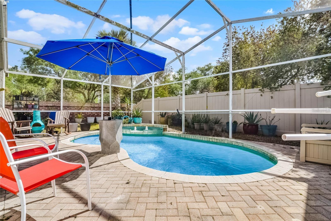
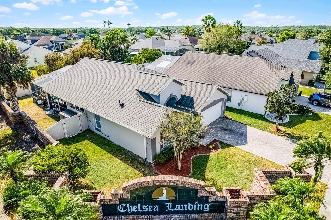
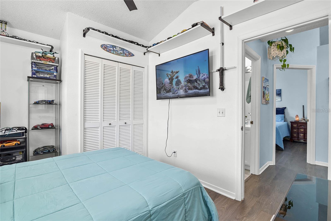
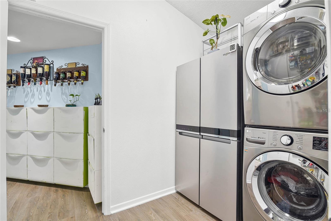
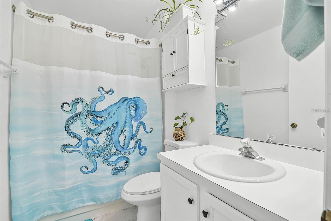
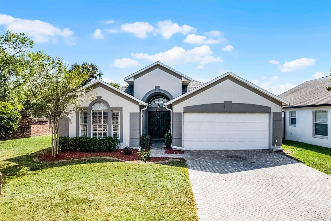
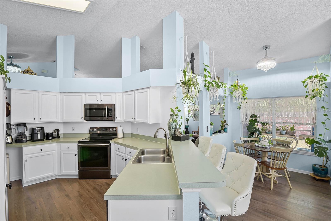
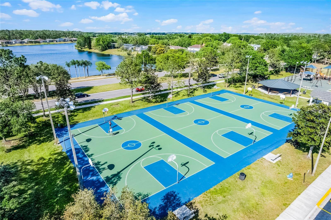
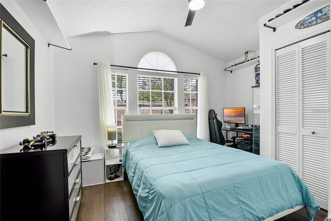
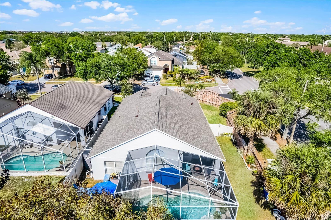
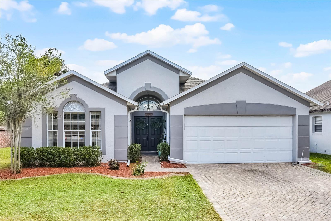
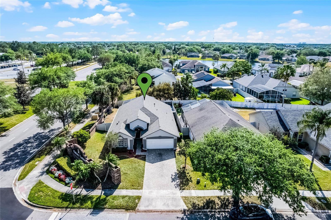
Active
13944 HUNTWICK DR
$469,900
Features:
Property Details
Remarks
Pool Home on Prime Corner Lot in Hunters Creek! Welcome to this 3-bedroom, 2-bathroom pool home perfectly positioned on a spacious corner lot in the highly desirable Hunters Creek community. This home offers a smart split-bedroom floor plan with formal living and dining spaces that open through sliding glass doors to a screened lanai and paver patio. The open kitchen flows seamlessly into the family room, featuring vaulted ceilings, a pantry, newer appliances, and a breakfast nook overlooking the pool. The primary suite boasts vaulted ceilings, a walk-in closet, and a private en-suite bath. Two additional bedrooms share a full hall bathroom—ideal for family, guests, or a home office. Wood laminate flooring runs through the main living areas, and the roof was replaced in 2023 for peace of mind. Step outside to enjoy the screened-in pool, mature landscaping, and the extra yard space that only a corner lot provides. Additional features include an inside laundry room and a two-car garage. Living in Hunters Creek means access to neighborhood parks, playgrounds, walking and biking trails, tennis and basketball courts, a fishing pier, and regular community events. The location is unbeatable—close to The Loop for shopping and dining, major highways, excellent schools, theme parks, and Orlando International Airport.
Financial Considerations
Price:
$469,900
HOA Fee:
316
Tax Amount:
$6375
Price per SqFt:
$272.25
Tax Legal Description:
HUNTERS CREEK TRACT 350 PH 1 30/146 LOT1
Exterior Features
Lot Size:
6302
Lot Features:
N/A
Waterfront:
No
Parking Spaces:
N/A
Parking:
N/A
Roof:
Shingle
Pool:
Yes
Pool Features:
In Ground, Screen Enclosure
Interior Features
Bedrooms:
3
Bathrooms:
2
Heating:
Central
Cooling:
Central Air
Appliances:
Convection Oven, Cooktop, Dishwasher, Disposal, Electric Water Heater, Ice Maker, Microwave, Range, Refrigerator
Furnished:
No
Floor:
Laminate, Tile
Levels:
One
Additional Features
Property Sub Type:
Single Family Residence
Style:
N/A
Year Built:
1993
Construction Type:
Stucco
Garage Spaces:
Yes
Covered Spaces:
N/A
Direction Faces:
West
Pets Allowed:
Yes
Special Condition:
None
Additional Features:
Other
Additional Features 2:
N/A
Map
- Address13944 HUNTWICK DR
Featured Properties