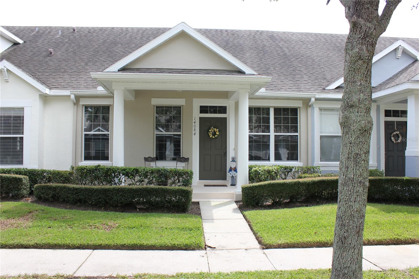
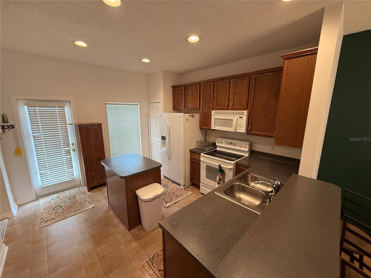
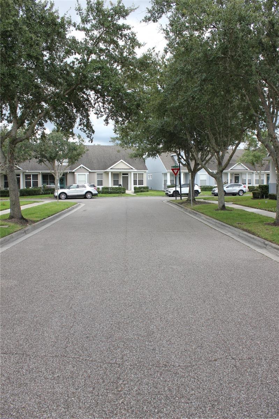
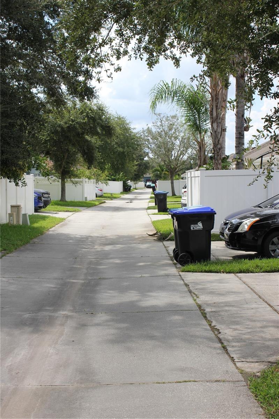
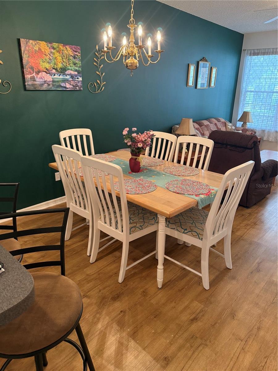
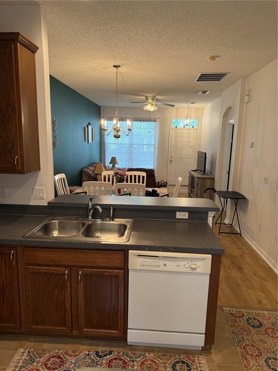
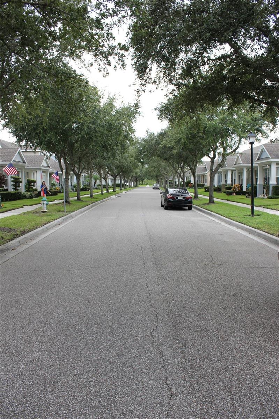
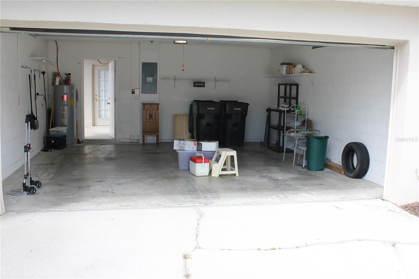
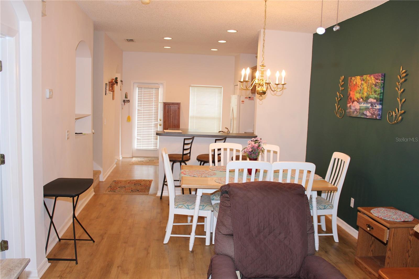
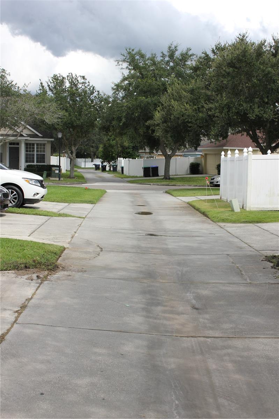
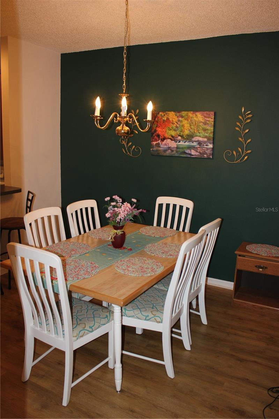
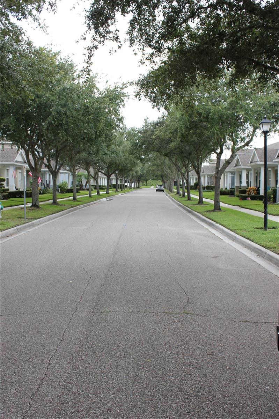
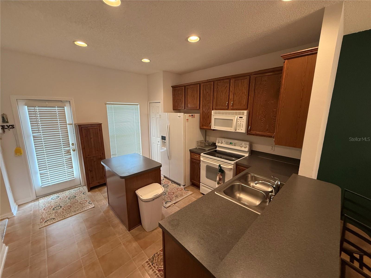
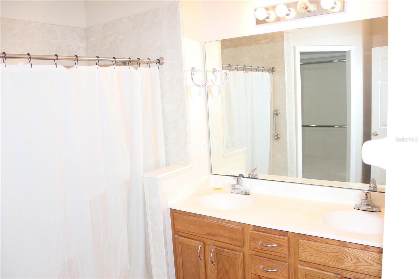
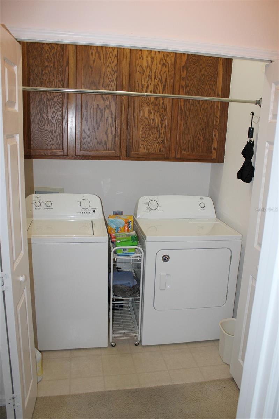
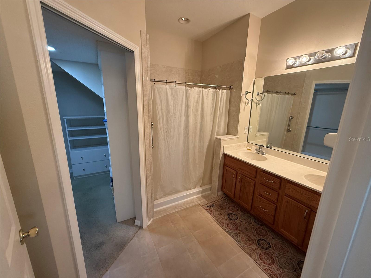
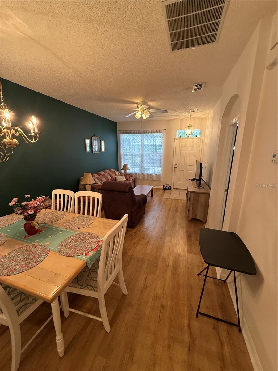
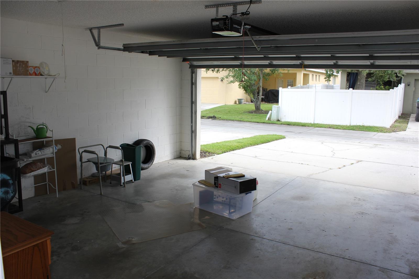
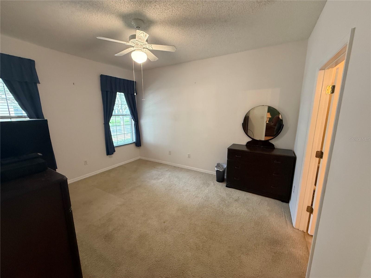
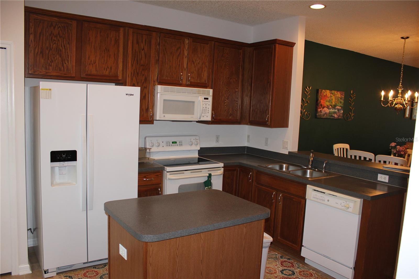
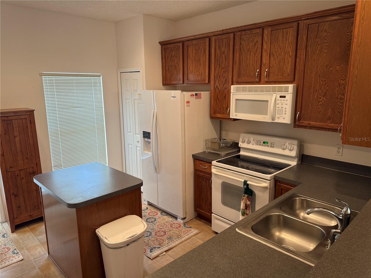
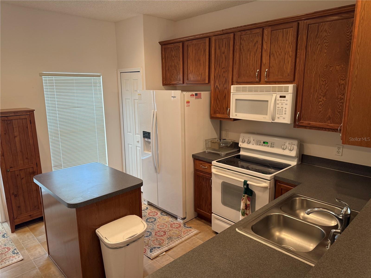
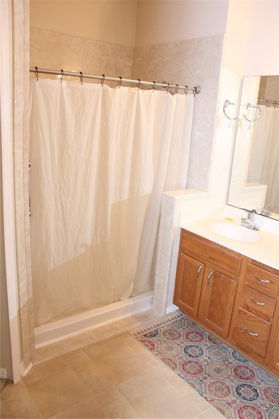
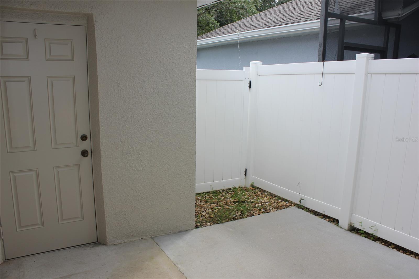
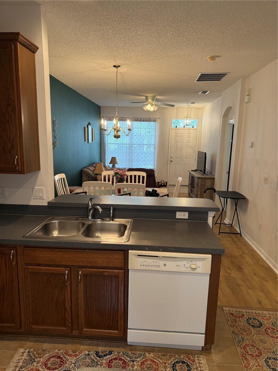
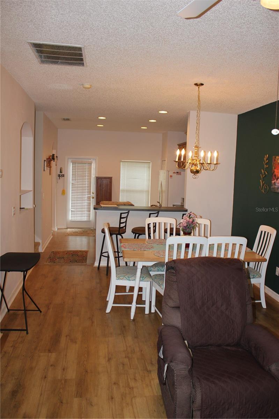
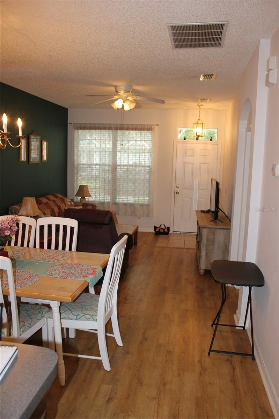
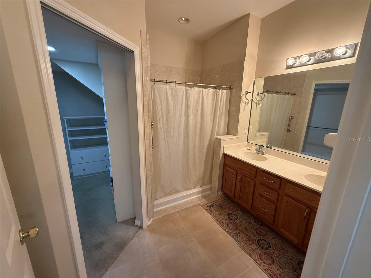
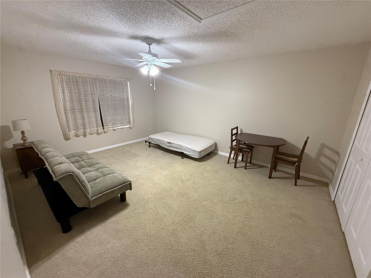
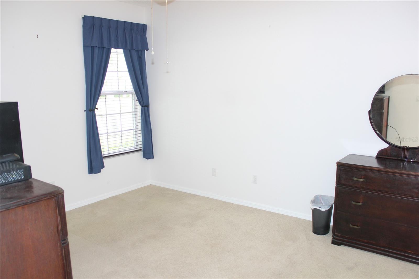
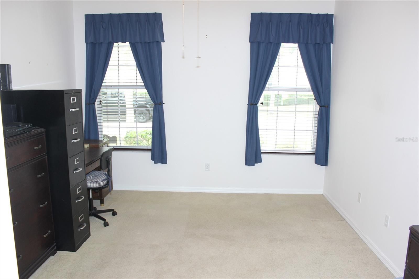
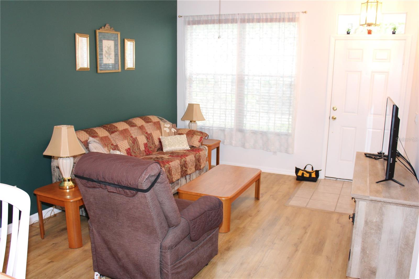
Active
14084 WILD MAJESTIC ST
$364,900
Features:
Property Details
Remarks
Relax and unwind on the charming front porch of this townhome. Featuring 3 bedrooms and 2 bathrooms. Step inside to an open-concept floor plan. The kitchen opens to the family room. Step outside to your private courtyard, great for grilling and growing an herb garden. The two-car garage is off the courtyard. The first floor has the owner’s suite and owner’s bath and walk-in closet. The second bedroom and laundry is also on the first floor. Upstairs is the third bedroom or use it as a bonus or recreation room. Located in the sought-after Avalon Park Community, this home is zoned for top-rated schools—Avalon Elementary, Avalon Middle, and Timber Creek High. The high school is only 2 blocks away. Avalon Park features many community pools; one of the pools is less than 2 blocks away, tennis/basketball/racquetball/beach volleyball courts, a splash pad, a gated playground with bathrooms, biking and jogging trails, a dog park, and soccer/baseball fields. Just minutes from downtown Avalon’s shopping, dining, and medical facilities, and a short drive to major employers like Lockheed Martin, UCF, and Valencia College. Enjoy easy access to 408, 528, and Colonial Drive, placing you close to Waterford Lakes Town Center, theme parks, and Florida’s beautiful beaches.
Financial Considerations
Price:
$364,900
HOA Fee:
60
Tax Amount:
$3139
Price per SqFt:
$219.82
Tax Legal Description:
AVALON PARK VILLAGE 4 53/66 LOT 44
Exterior Features
Lot Size:
2919
Lot Features:
N/A
Waterfront:
No
Parking Spaces:
N/A
Parking:
N/A
Roof:
Shingle
Pool:
No
Pool Features:
N/A
Interior Features
Bedrooms:
3
Bathrooms:
2
Heating:
Central
Cooling:
Central Air
Appliances:
Dishwasher, Dryer, Electric Water Heater, Range, Refrigerator, Washer
Furnished:
No
Floor:
Carpet, Ceramic Tile, Luxury Vinyl
Levels:
Two
Additional Features
Property Sub Type:
Townhouse
Style:
N/A
Year Built:
2003
Construction Type:
Stucco
Garage Spaces:
Yes
Covered Spaces:
N/A
Direction Faces:
South
Pets Allowed:
Yes
Special Condition:
None
Additional Features:
Courtyard
Additional Features 2:
N/A
Map
- Address14084 WILD MAJESTIC ST
Featured Properties