
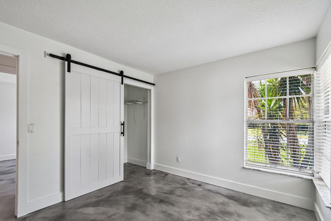

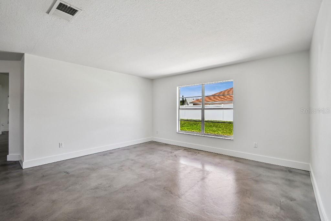
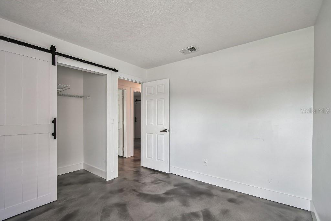
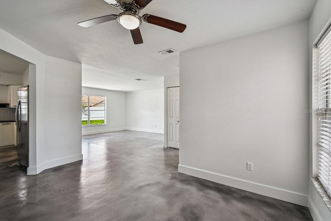
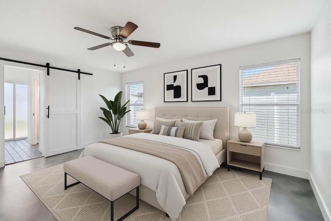


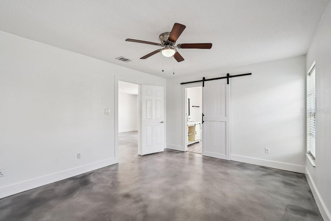

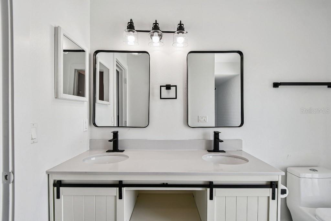

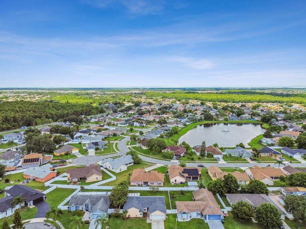

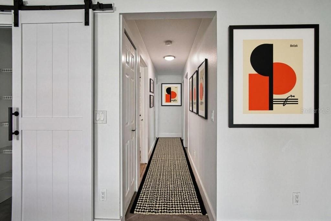
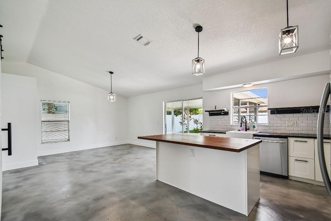

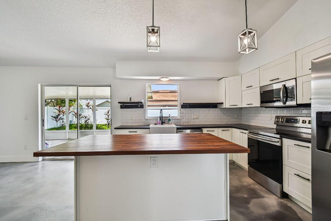
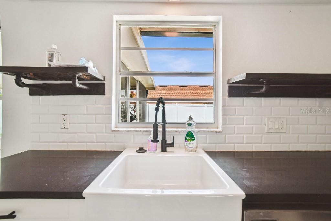
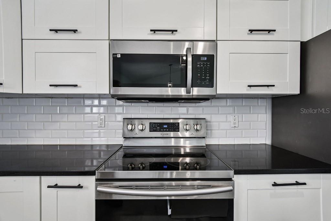

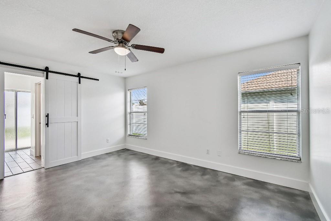

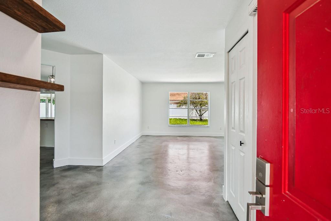

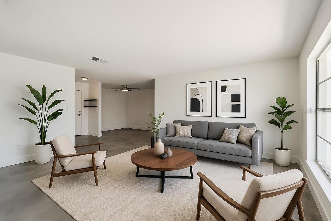


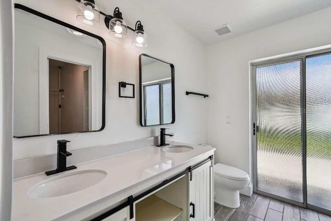

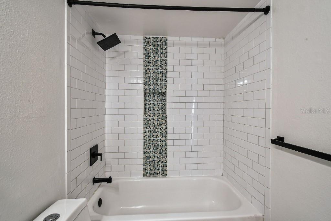
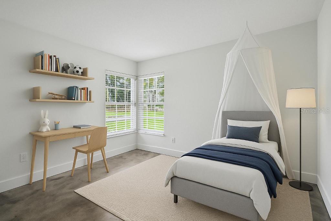

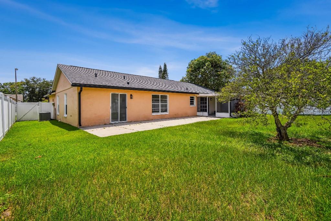
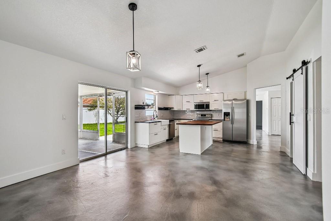
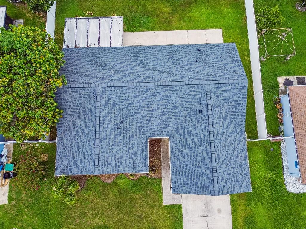
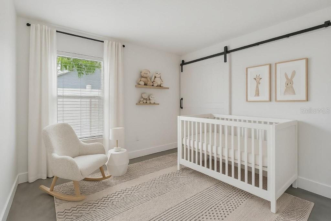
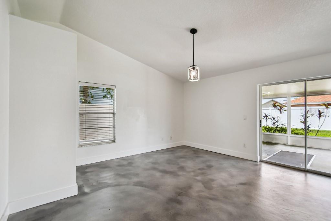
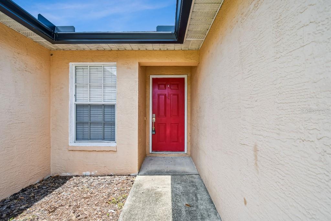
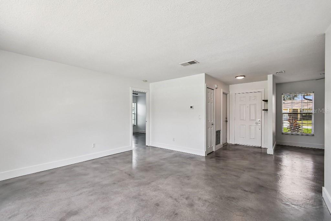

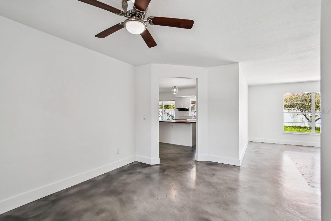
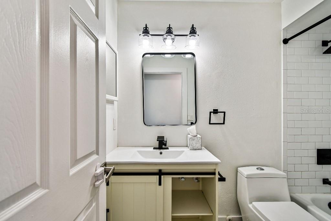
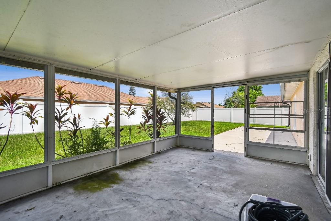



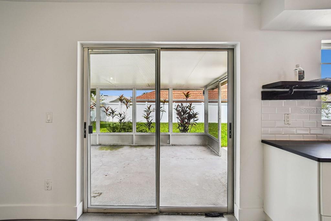

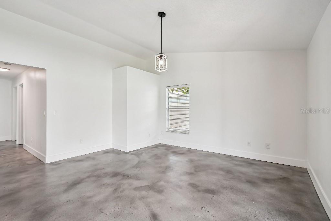
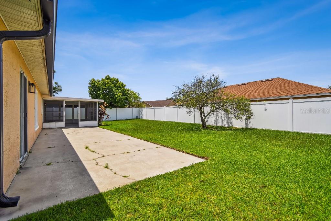

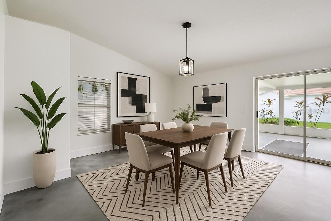
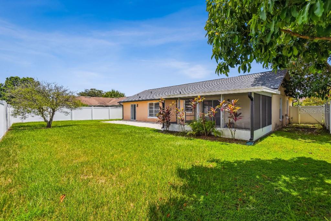

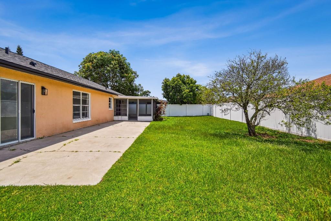

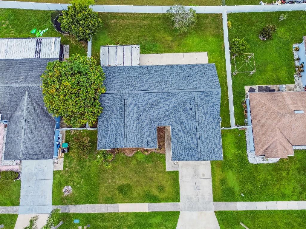
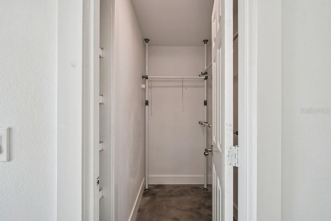
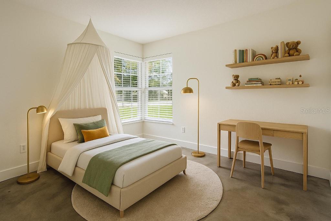
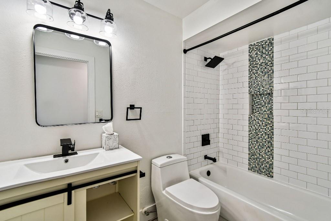
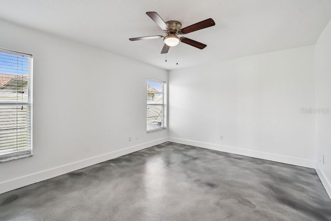



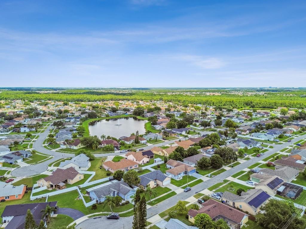

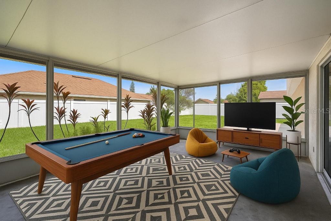
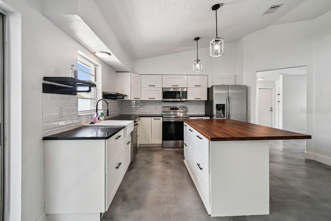
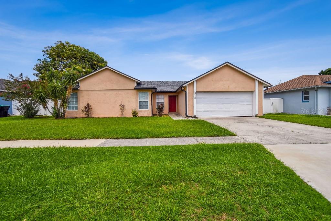
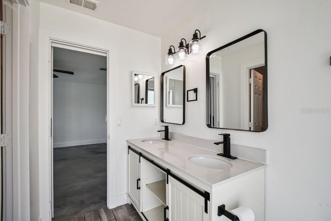
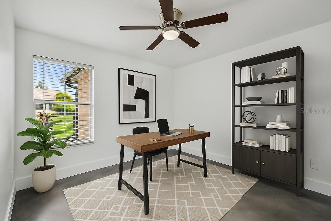
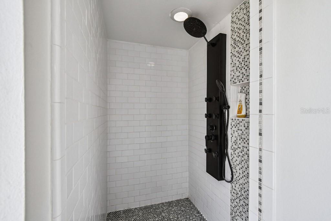
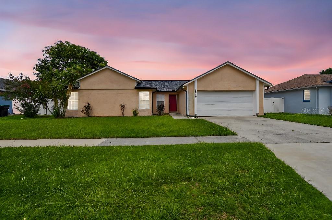
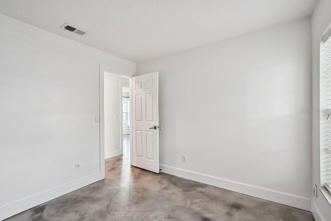

Active
1515 GOLDEN POPPY CT
$419,000
Features:
Property Details
Remarks
Welcome to your dream home—where farmhouse charm meets modern convenience in this beautifully updated 4-bedroom, 2-bath home nestled on a quiet cul-de-sac! -- Fresh Renovations Throughout: • Sleek stained concrete floors—stylish and easy to maintain • Fresh designer paint throughout • All-new vanities, toilets, faucets, and barn doors • Upgraded baseboards and trim for a crisp, clean finish • Brand-new roof and gutters—worry-free living! -- Prime Location – Minutes to Everything: • 5 min to Publix & local shopping • 12 min to Lake Nona Medical City • 15 min to Amazon, Orlando Airport, and Brightline • 20–25 min to Disney, SeaWorld, and Universal Studios -- Smart Home Features & Upgrades: • Spacious 2-car garage with 240V outlet—ready for your EV • Premium Samsung appliance suite including convection range, side-by-side fridge, microwave, dishwasher, and full laundry set • Enjoy the Florida lifestyle on your screened-in patio + oversized open patio—perfect for entertaining or relaxing -- Thoughtful Interior Layout: • Split floor plan offers privacy for the main bedroom, complete with en suite bath and a large walk-in shower • Three additional bedrooms ideal for kids, guests, or a home office setup -- Outdoor Perks: • Pick your own fresh tangerines and mangoes right from the backyard! • Fully fenced yard (PVC privacy fencing)—great for small to medium pets • Quiet, safe cul-de-sac—perfect for evening walks or playtime _______________________________ This home has the style, space, and location you've been looking for. Whether you're a family, a professional working near Lake Nona, or just looking to enjoy Orlando's best, this is where comfort meets convenience.
Financial Considerations
Price:
$419,000
HOA Fee:
270
Tax Amount:
$5294
Price per SqFt:
$238.34
Tax Legal Description:
FOREST RIDGE 26/91 LOT 44 BLK 170
Exterior Features
Lot Size:
7755
Lot Features:
Cul-De-Sac, In County, Level, Near Public Transit, Sidewalk, Paved
Waterfront:
No
Parking Spaces:
N/A
Parking:
Covered, Driveway, Electric Vehicle Charging Station(s), Garage Door Opener, Guest, Off Street, On Street
Roof:
Shingle
Pool:
No
Pool Features:
N/A
Interior Features
Bedrooms:
4
Bathrooms:
2
Heating:
Central, Electric, Heat Pump
Cooling:
Central Air
Appliances:
Convection Oven, Dishwasher, Disposal, Dryer, Electric Water Heater, Freezer, Ice Maker, Microwave, Range, Range Hood, Refrigerator, Washer
Furnished:
Yes
Floor:
Concrete, Tile
Levels:
One
Additional Features
Property Sub Type:
Single Family Residence
Style:
N/A
Year Built:
1991
Construction Type:
Stucco
Garage Spaces:
Yes
Covered Spaces:
N/A
Direction Faces:
South
Pets Allowed:
Yes
Special Condition:
None
Additional Features:
Rain Gutters, Sliding Doors
Additional Features 2:
N/A
Map
- Address1515 GOLDEN POPPY CT
Featured Properties