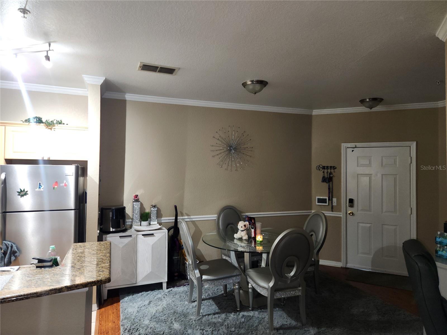
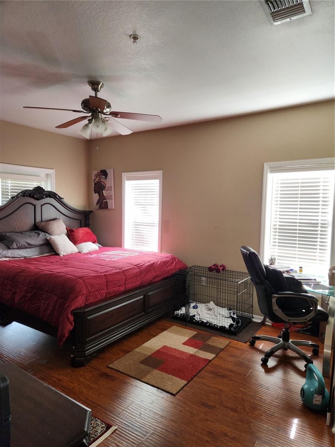
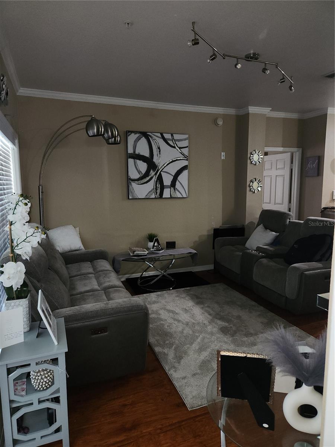
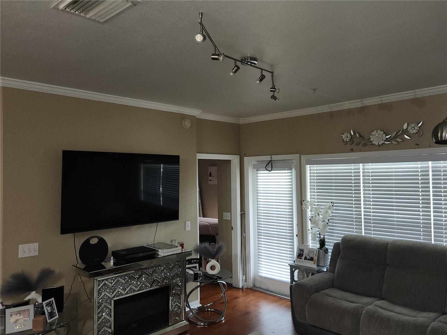
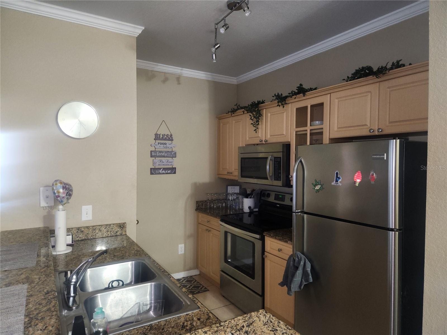
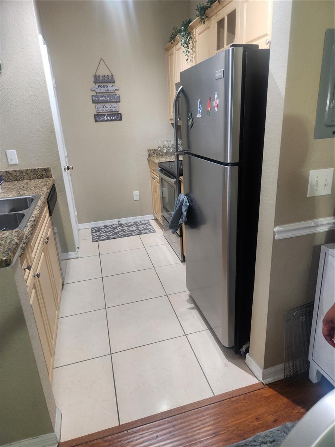
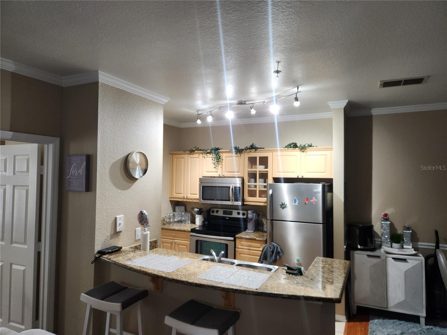
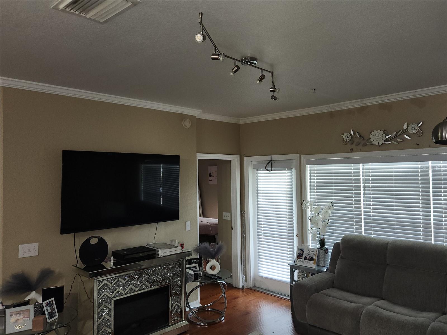
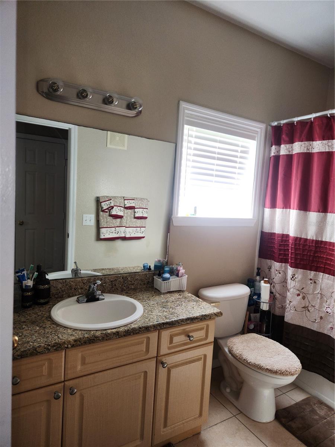
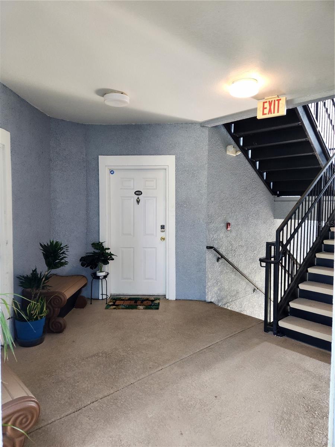
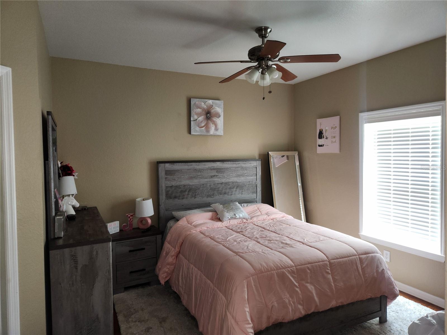
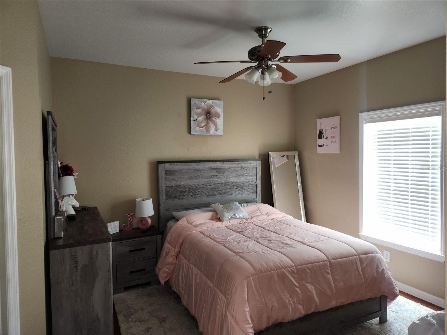
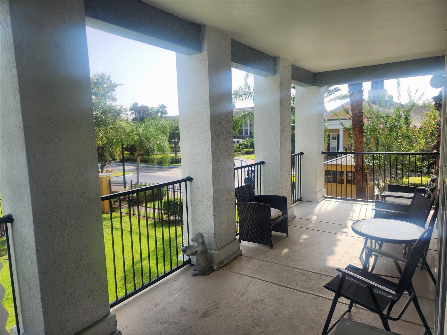
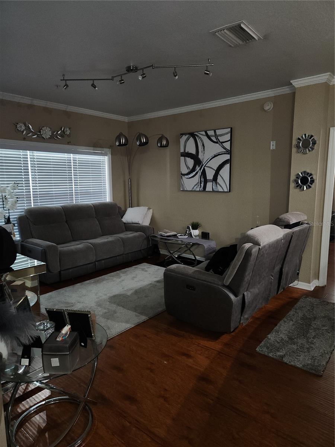
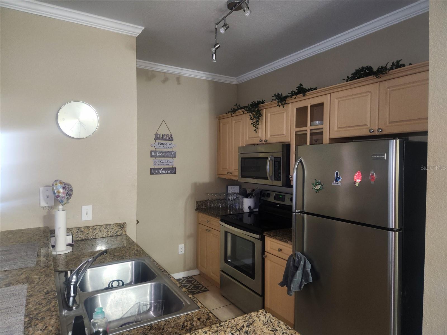
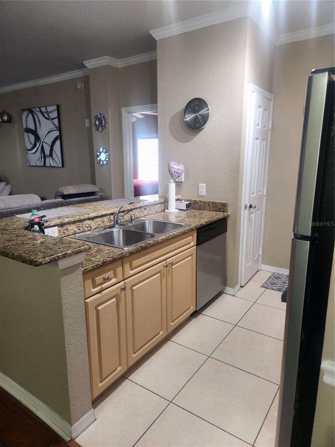
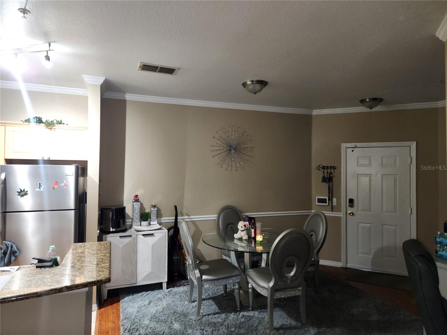
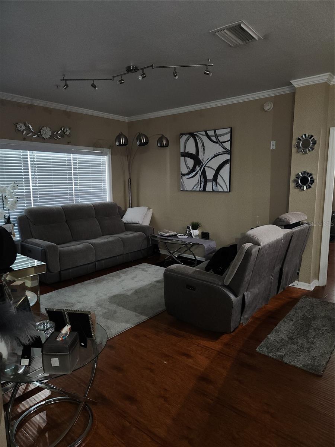
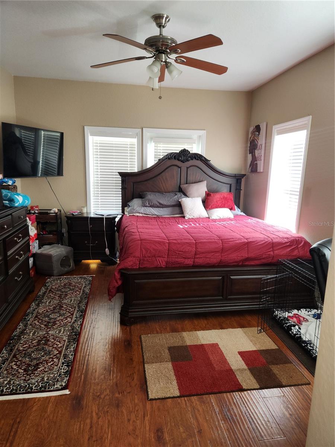
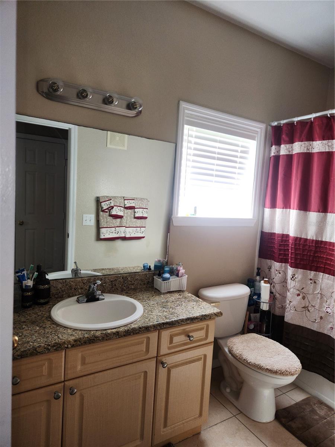
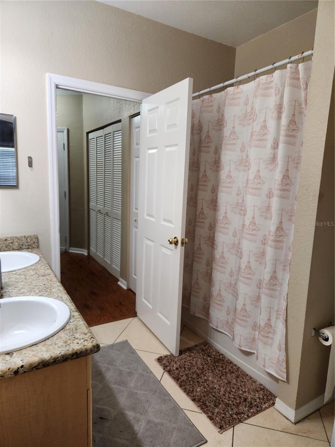
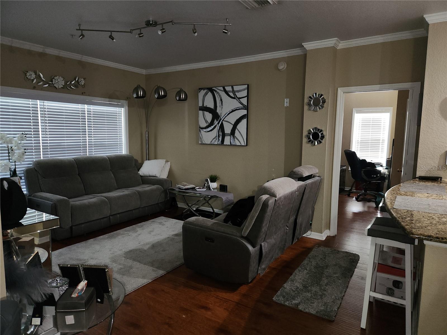
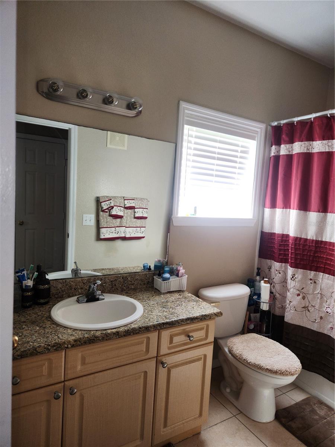
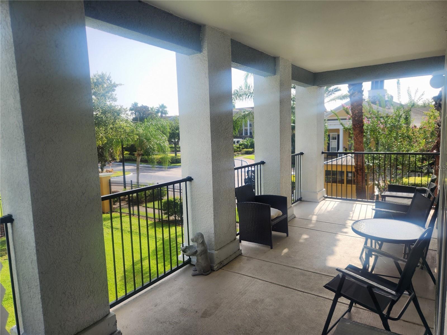
Active
3713 CONROY RD #1922
$255,990
Features:
Property Details
Remarks
Welcome to this stunning end-unit condo featuring a desirable split floor plan with two spacious bedrooms and two full bathrooms. The open-concept layout offers an inviting and versatile living space designed to fit your lifestyle. The kitchen boasts elegant granite countertops, a breakfast bar, and ample cabinetry—perfect for both everyday living and entertaining. Natural light fills the home, and the expansive balcony provides a serene outdoor escape, with direct access from the primary suite. The primary bedroom serves as a private retreat, showcasing picturesque views of the community fountain and green space. It includes a generous walk-in closet and an en-suite bathroom with upgraded finishes. The second bedroom also offers the feel of a private suite, complete with a large bathroom featuring dual entry for added convenience. This end unit has been fully upgraded—from stylish flooring to countertops and bathrooms—ensuring a move-in-ready experience. Located in a luxurious, gated community with 24-hour security, residents enjoy access to resort-style amenities, including a sparkling pool and spa, tennis courts, a dog park, state-of-the-art fitness center, clubhouse, and private movie theater. Centrally located near downtown Orlando, world-class theme parks, shopping, dining, and entertainment—this is a rare opportunity you won’t want to miss. Schedule your private tour today and make this exceptional condo your new home!
Financial Considerations
Price:
$255,990
HOA Fee:
N/A
Tax Amount:
$3771.35
Price per SqFt:
$234.64
Tax Legal Description:
MOSAIC AT MILLENIA A CONDOMINIUM 8282/3777 UNIT 1922 BLDG 19
Exterior Features
Lot Size:
7862
Lot Features:
N/A
Waterfront:
No
Parking Spaces:
N/A
Parking:
N/A
Roof:
Shingle
Pool:
No
Pool Features:
N/A
Interior Features
Bedrooms:
2
Bathrooms:
2
Heating:
Central
Cooling:
Central Air
Appliances:
Dishwasher, Disposal, Dryer, Electric Water Heater, Microwave, Range, Refrigerator, Washer
Furnished:
No
Floor:
Ceramic Tile, Laminate
Levels:
One
Additional Features
Property Sub Type:
Condominium
Style:
N/A
Year Built:
2003
Construction Type:
Stone, Frame
Garage Spaces:
No
Covered Spaces:
N/A
Direction Faces:
West
Pets Allowed:
No
Special Condition:
None
Additional Features:
Balcony, Courtyard, Dog Run, Sidewalk, Storage, Tennis Court(s)
Additional Features 2:
New residents must registration is required within 48 hours of move-in. Short term rentals not allowed
Map
- Address3713 CONROY RD #1922
Featured Properties