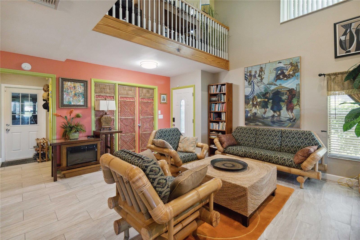
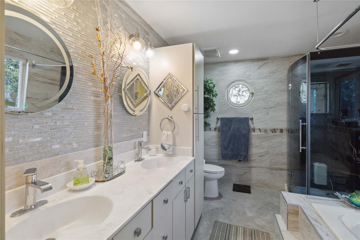
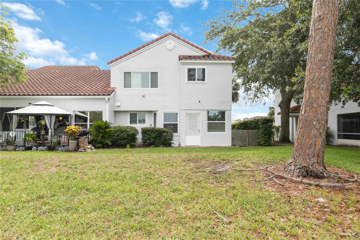
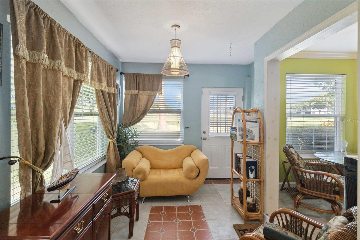
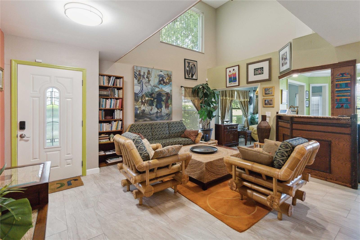
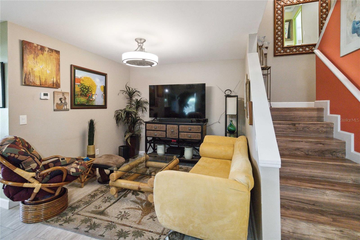
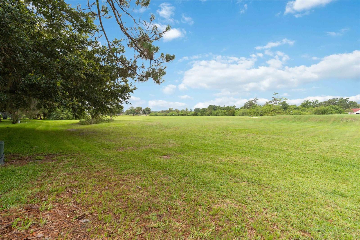
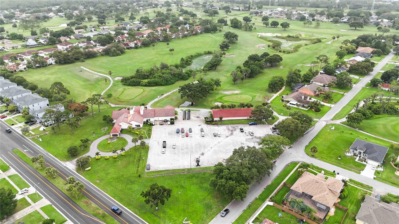
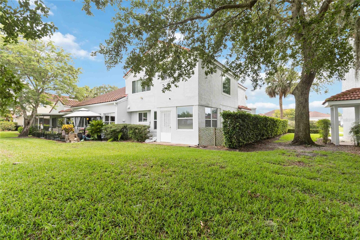
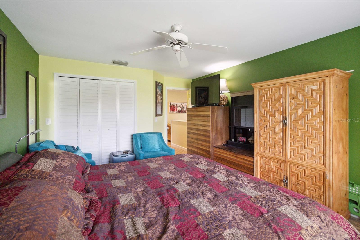
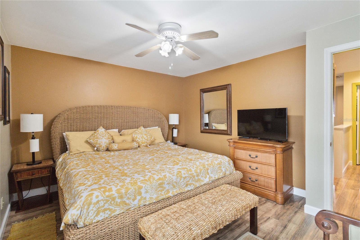
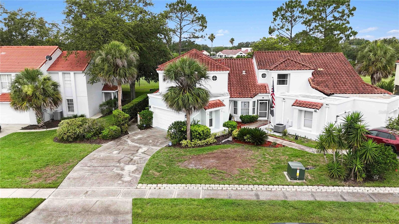
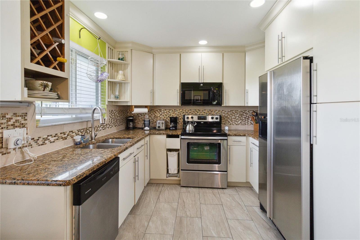
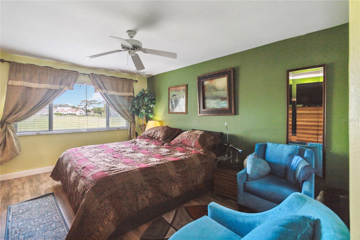
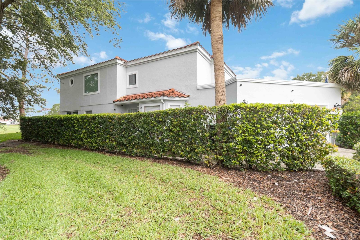
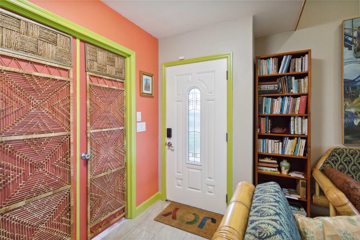
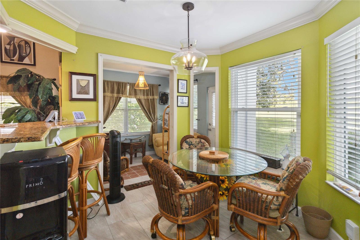
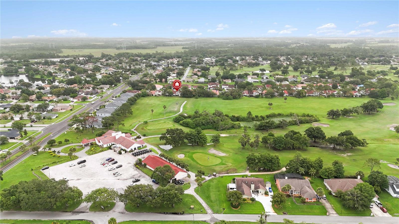
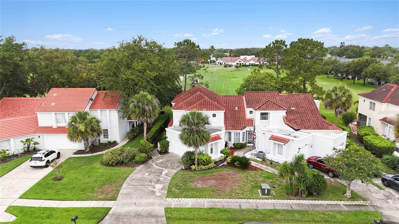
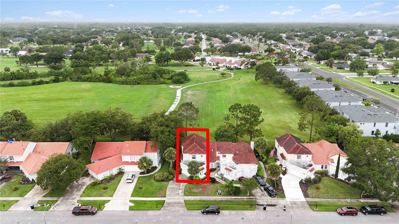
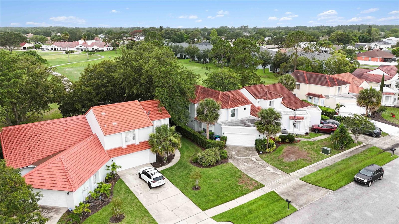
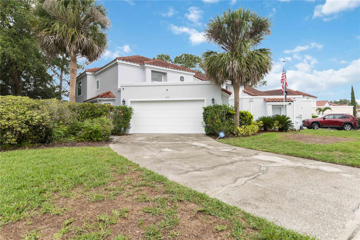
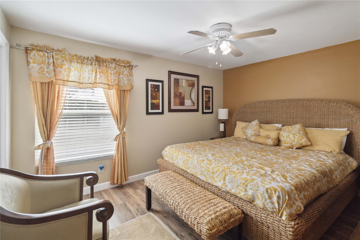
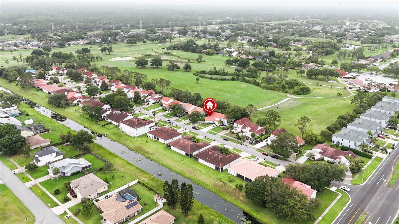
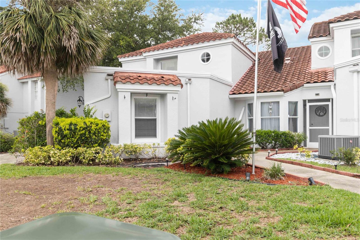
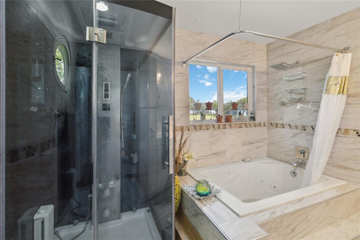
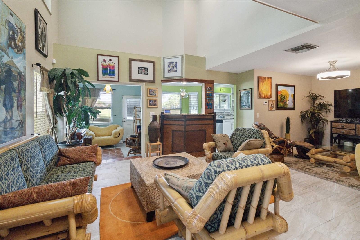
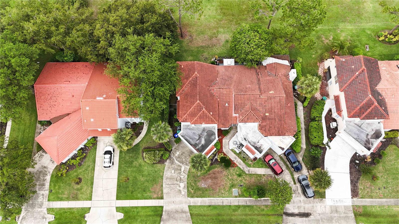
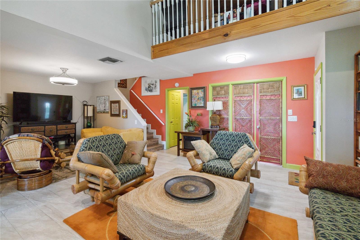
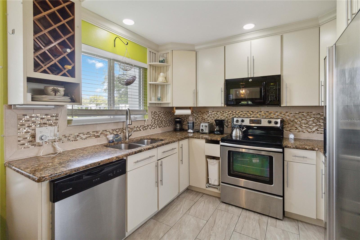
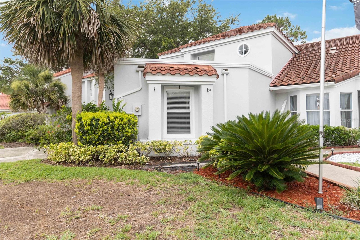
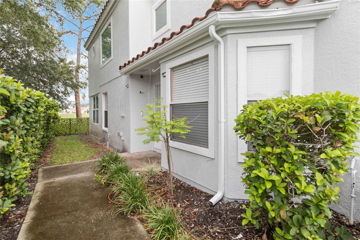
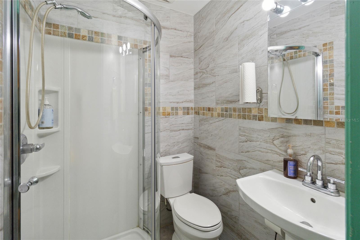
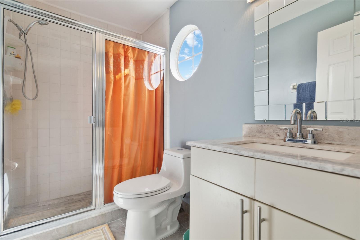
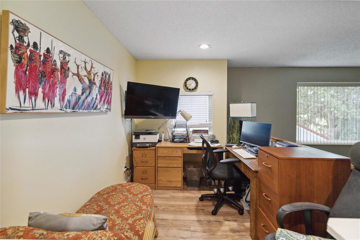
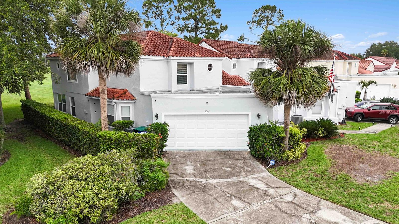
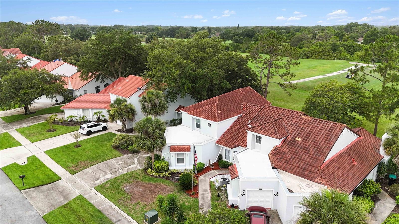
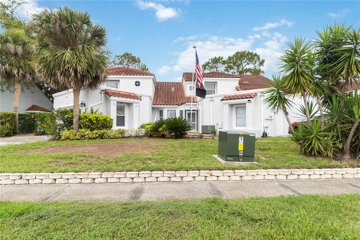
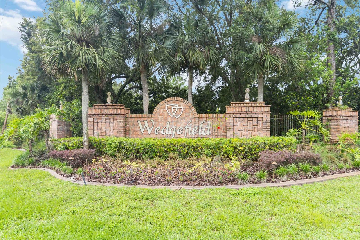
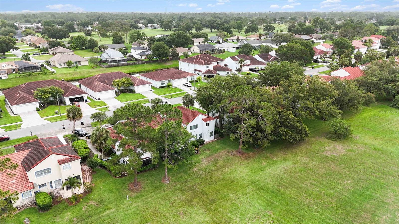
Active
2524 ALBION AVE
$355,000
Features:
Property Details
Remarks
Looking for low-maintenance living that feels like a house? This 3 bed, 3 bath golf course townhome with 2-car garage in Wedgefield delivers! Featuring soaring ceilings, tile, laminate, and luxury vinyl plank flooring, plus newer windows with plantation shutters, newer roof, and fresh exterior paint for peace of mind. The chef’s kitchen boasts granite countertops, backsplash, breakfast bar, and eat-in space. The owner’s suite offers dual granite vanities, jetted tub, and a separate shower with multiple shower heads. Upstairs, both guest rooms overlook the fairway with a loft perfect for office or sitting area. Wedgefield offers golf, park, and playground, ideally located between Orlando, Disney, Lake Nona, and the Space Coast with easy access to Kennedy Space Center, Cocoa Beach, and Melbourne. Home warranty at closing; furniture negotiable. Don’t miss this one—schedule your showing today!
Financial Considerations
Price:
$355,000
HOA Fee:
185
Tax Amount:
$4165
Price per SqFt:
$221.32
Tax Legal Description:
ROCKET CITY UNIT 2 Z/56 A/K/A CAPE ORLANDO ESTATES UNIT 2 1855/292 LOT 8 BLK 41(LESS BEG NE COR THEREOF RUN S 64 FT W 125 FT N 64 FT E 125 TO POB)
Exterior Features
Lot Size:
4505
Lot Features:
Cul-De-Sac, In County, Landscaped, On Golf Course, Sidewalk, Paved
Waterfront:
No
Parking Spaces:
N/A
Parking:
Driveway, Garage Door Opener
Roof:
Tile
Pool:
No
Pool Features:
N/A
Interior Features
Bedrooms:
3
Bathrooms:
3
Heating:
Central, Electric
Cooling:
Central Air
Appliances:
Dishwasher, Disposal, Electric Water Heater, Microwave, Range, Refrigerator
Furnished:
No
Floor:
Ceramic Tile
Levels:
Two
Additional Features
Property Sub Type:
Townhouse
Style:
N/A
Year Built:
1987
Construction Type:
Concrete, Stucco
Garage Spaces:
Yes
Covered Spaces:
N/A
Direction Faces:
East
Pets Allowed:
Yes
Special Condition:
None
Additional Features:
Sidewalk
Additional Features 2:
Verify with HOA for Leasing restrictions
Map
- Address2524 ALBION AVE
Featured Properties