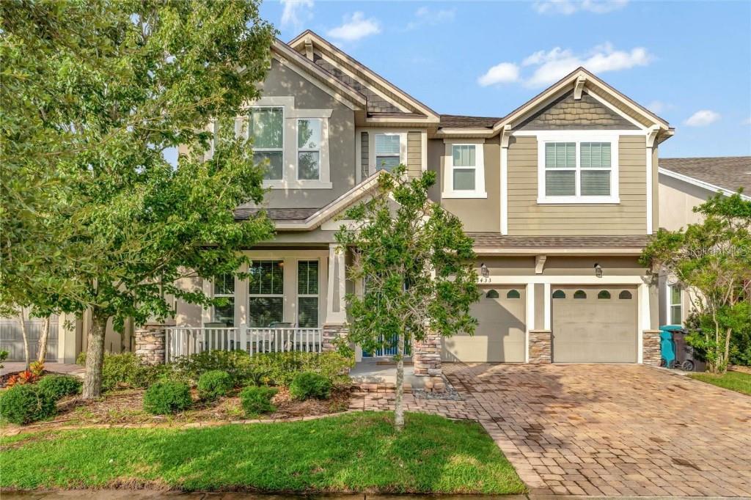
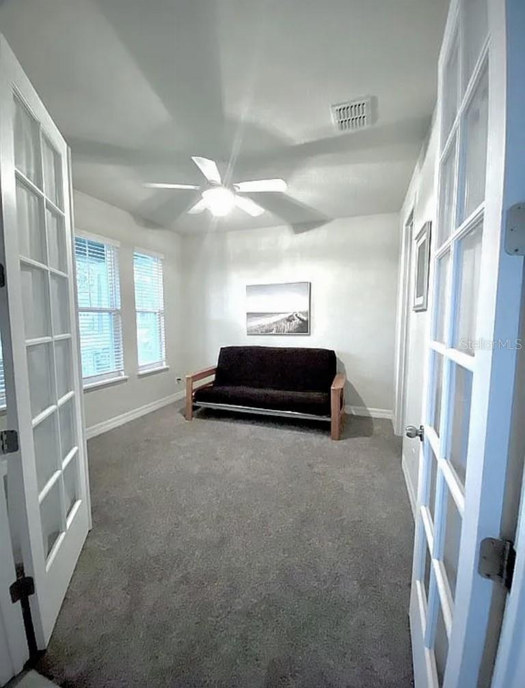
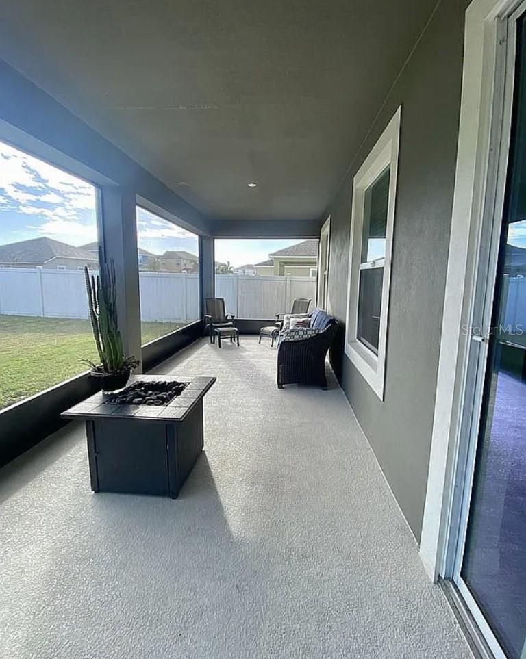
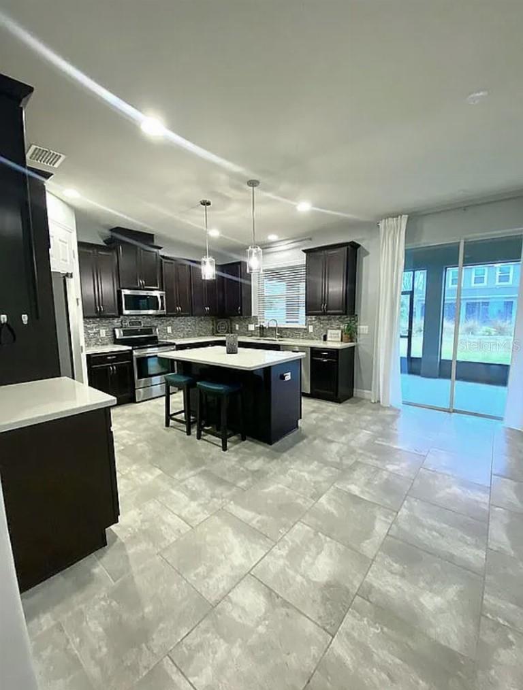
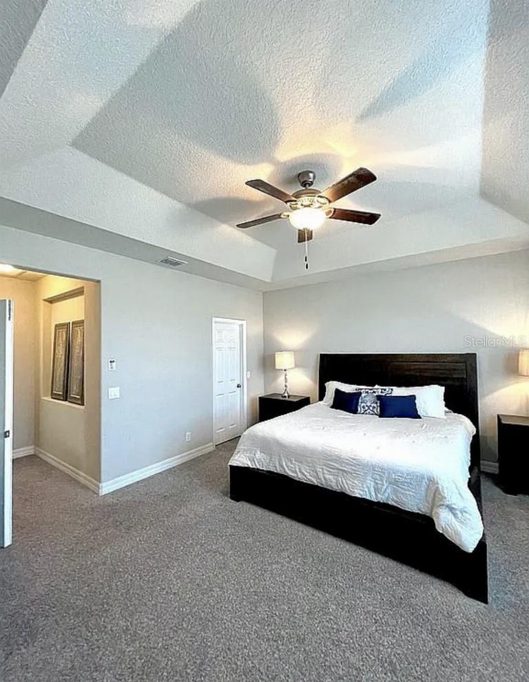
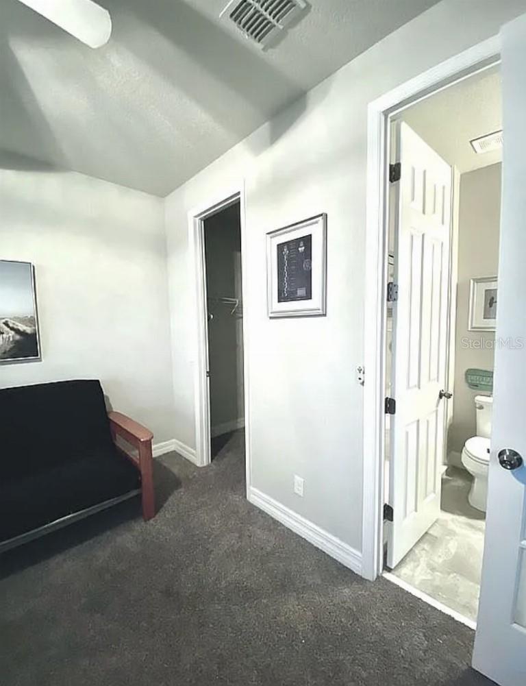
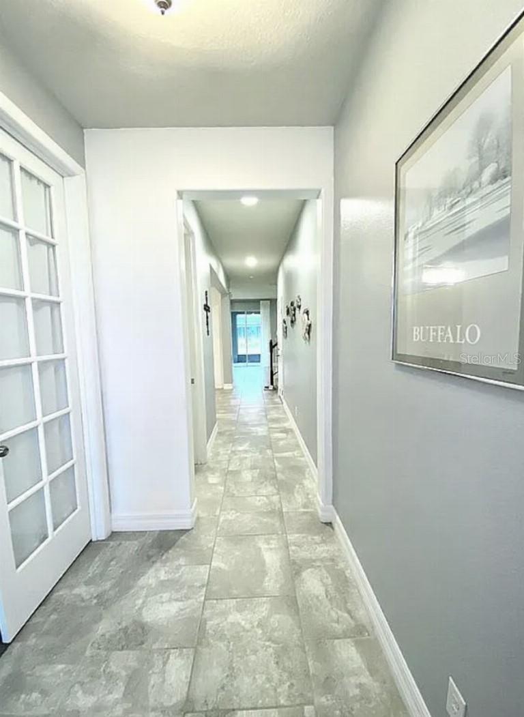
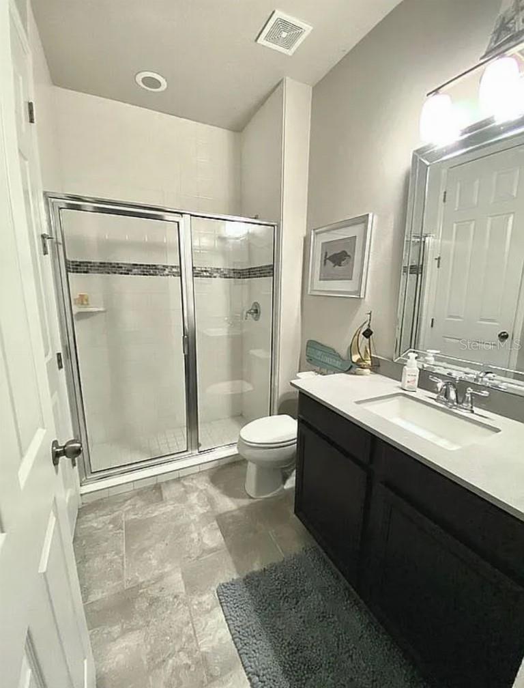
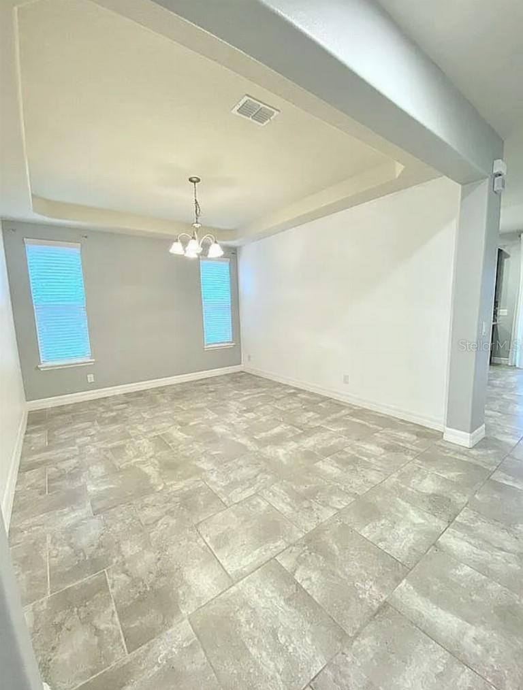
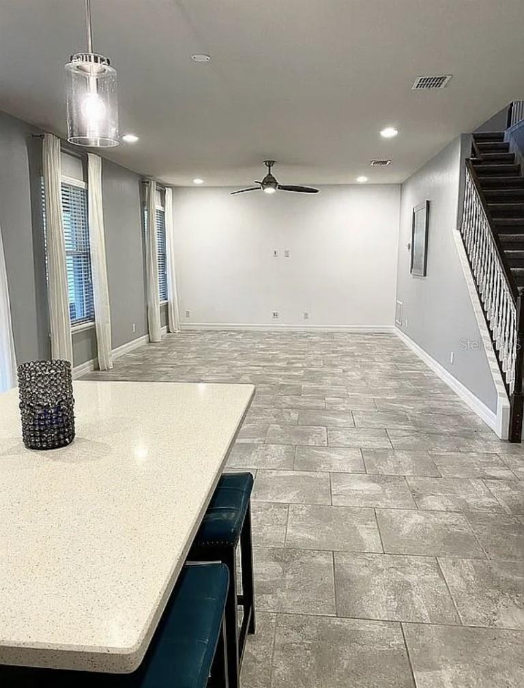
Active
8433 CORKFIELD AVE
$684,700
Features:
Property Details
Remarks
This stunning 5-bedroom, 8-room home is nestled in a highly sought-after, equity-stable neighborhood. Featuring an open floor plan, soaring 10-foot ceilings, and oversized doors, it offers a perfect blend of elegance and functionality. The community is renowned for its excellent schools, including an on-site elementary school. Plus, with a hospital just two minutes away, convenience and peace of mind come standard. The first floor features a dedicated dining room and a bedroom/office with a private full bathroom and a walk-in closet—ideal for guests or multi-generational living. The upgraded kitchen boasts espresso cabinets, white-flecked quartz countertops, and modern appliances. The home is freshly painted, with brand-new plush carpet upstairs and on the staircase. The primary suite includes grand double doors, vaulted ceilings, a large walk-in closet, and an upgraded en-suite bath. Upstairs, you’ll find a Jack-and-Jill bathroom connecting two bedrooms, while another bedroom features vaulted ceilings. Additionally, the second floor offers a walk-in storage room with extra storage space and a laundry room with a sink—a practical and rare convenience! Step outside and enjoy the screened-in covered patio with pool hookups (valued at $10,000). Community Amenities: Playgrounds, a resort-style pool, splash pad, fitness center, clubhouse, bike/jogging trails, nature areas, an on-site elementary school, and several dog parks for your furry friends! Don’t miss this opportunity—schedule your private tour today!
Financial Considerations
Price:
$684,700
HOA Fee:
23
Tax Amount:
$13477.04
Price per SqFt:
$231.08
Tax Legal Description:
RANDAL PARK - PHASE 4 86/48 LOT 203
Exterior Features
Lot Size:
6501
Lot Features:
Level, Sidewalk
Waterfront:
No
Parking Spaces:
N/A
Parking:
Garage Door Opener
Roof:
Shingle
Pool:
No
Pool Features:
N/A
Interior Features
Bedrooms:
5
Bathrooms:
3
Heating:
Central
Cooling:
Central Air
Appliances:
Convection Oven, Dryer, Electric Water Heater, Exhaust Fan, Freezer, Ice Maker, Microwave, Refrigerator
Furnished:
No
Floor:
Ceramic Tile
Levels:
Two
Additional Features
Property Sub Type:
Single Family Residence
Style:
N/A
Year Built:
2016
Construction Type:
Stone
Garage Spaces:
Yes
Covered Spaces:
N/A
Direction Faces:
West
Pets Allowed:
Yes
Special Condition:
None
Additional Features:
Irrigation System, Sidewalk, Sliding Doors
Additional Features 2:
N/A
Map
- Address8433 CORKFIELD AVE
Featured Properties