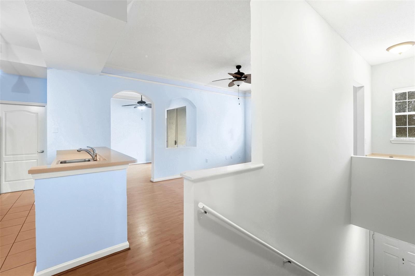
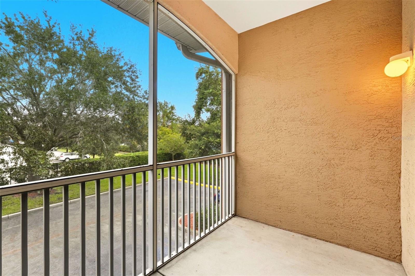
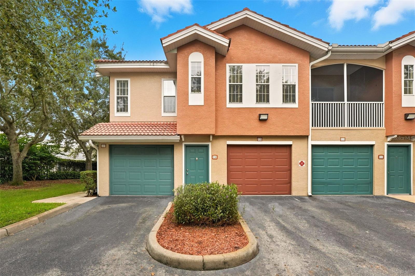
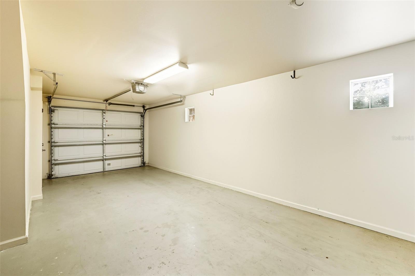
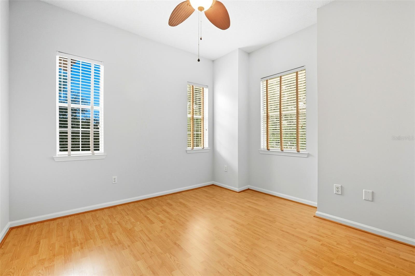
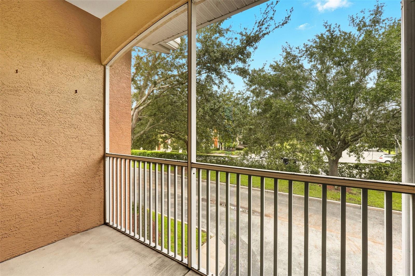
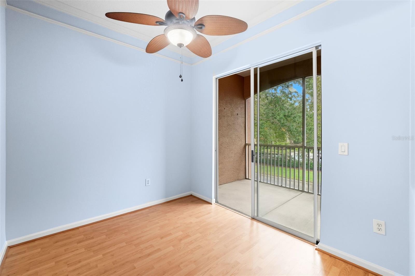
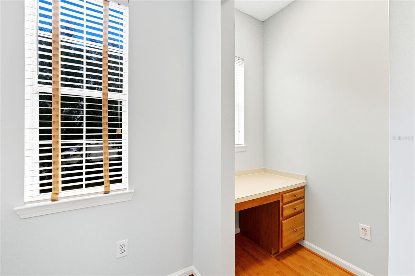
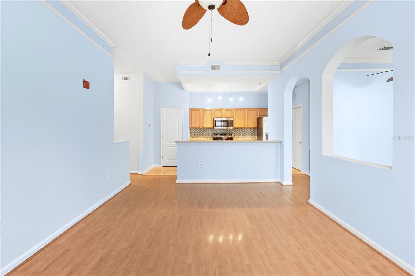

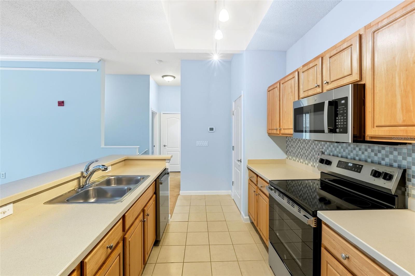
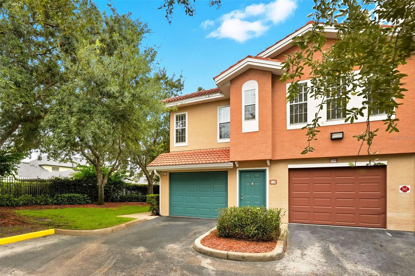
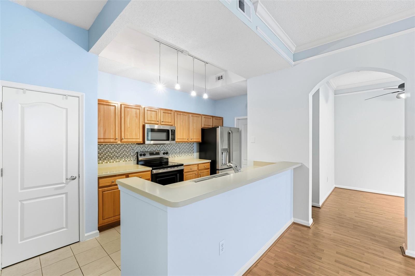
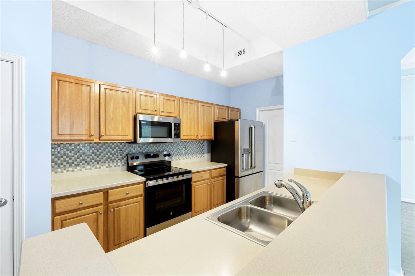
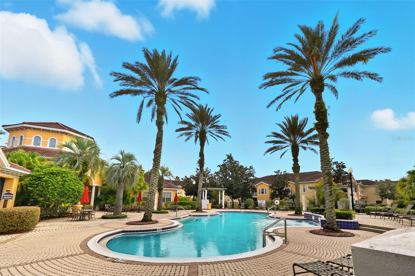
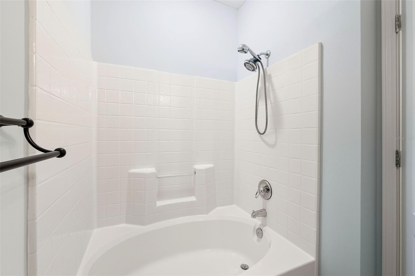
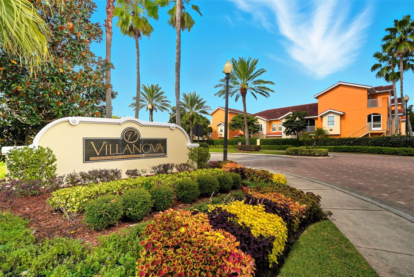
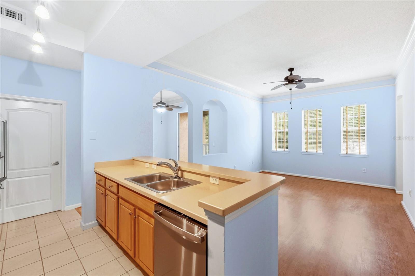
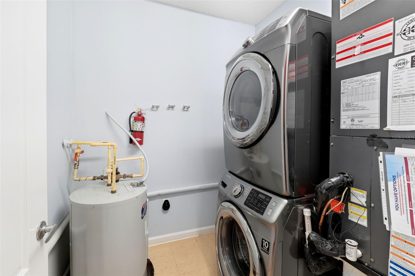
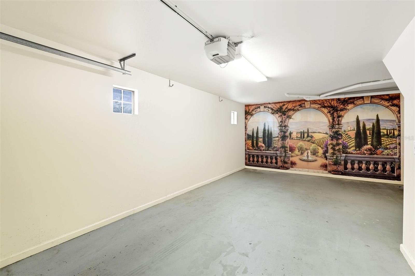
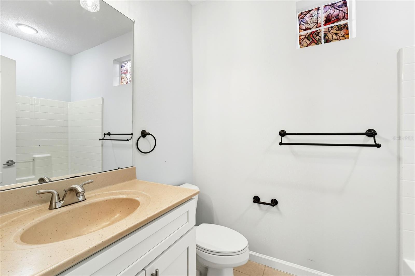
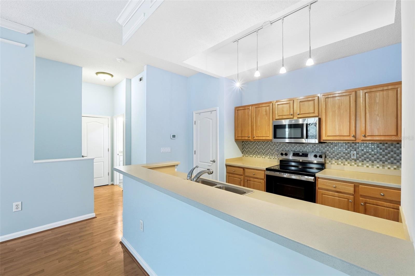
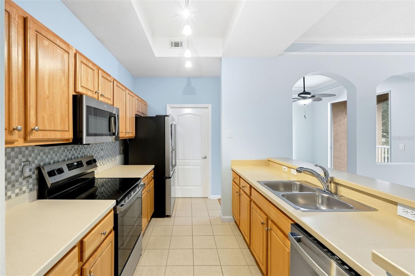
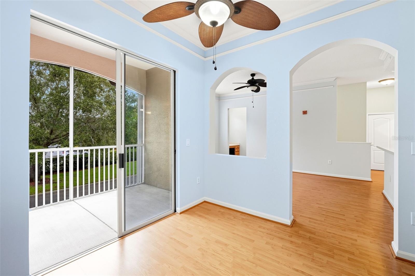
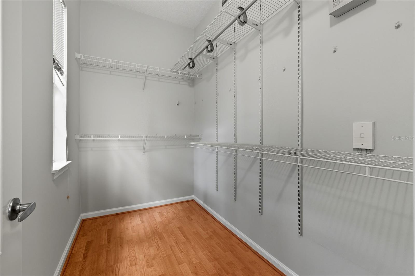
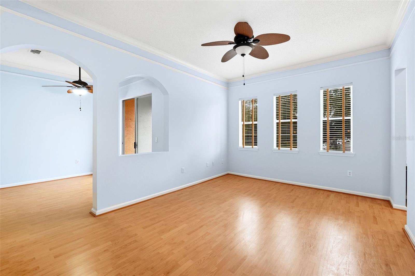
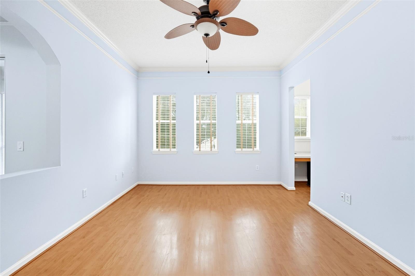
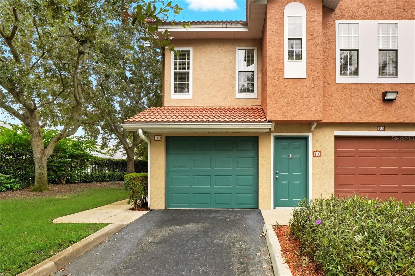
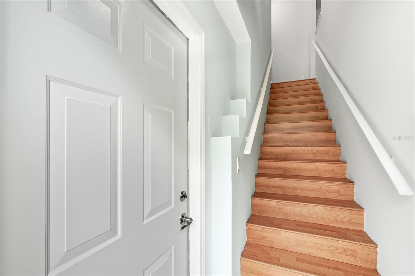
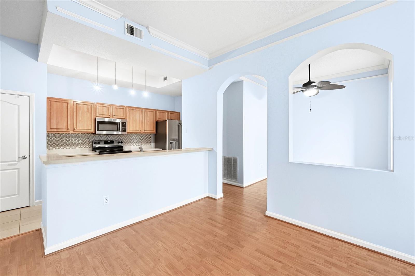
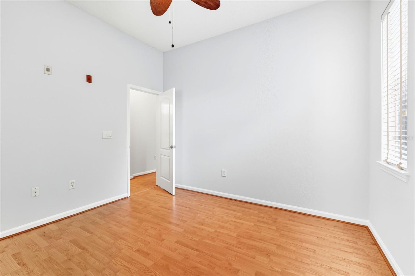
Active
12204 WILD IRIS WAY #110
$220,000
Features:
Property Details
Remarks
Welcome to this charming 1-bedroom, 1-bath condo with a 1-car attached garage, located in the sought-after Villanova at Hunters Creek community in Orlando! Upon entering the home, head upstairs to find a bright and open floor plan featuring a spacious living room, a separate dining area with access to a private balcony, and a kitchen that flows seamlessly into the living space...perfect for entertaining or relaxing at home. A cozy nook with a built-in desk offers the ideal spot for a home office or study area. The kitchen is equipped with a new stainless-steel dishwasher, stove & microwave, and plenty of counter and cabinet space. The condo also includes a separate laundry room, adding convenience to everyday living. Freshly painted interior gives the space a crisp, clean feel, ready for its new owner to move right in. Enjoy the Florida lifestyle with resort-style GATED community amenities, including a pool & fitness center. Conveniently located near major highways, shopping, dining, Orlando International Airport and all of Orlando’s attractions, this home offers the perfect combination of comfort and convenience. Don’t miss this beautifully maintained condo — schedule your showing today!
Financial Considerations
Price:
$220,000
HOA Fee:
N/A
Tax Amount:
$413
Price per SqFt:
$256.41
Tax Legal Description:
VILLANOVA AT HUNTERS CREEK CONDOMINIUM 8 103/2271 UNIT 110 BLDG 18
Exterior Features
Lot Size:
9965
Lot Features:
Corner Lot, Near Public Transit
Waterfront:
No
Parking Spaces:
N/A
Parking:
Garage Door Opener, Parking Pad
Roof:
Tile
Pool:
No
Pool Features:
Gunite, In Ground
Interior Features
Bedrooms:
1
Bathrooms:
1
Heating:
Central
Cooling:
Central Air
Appliances:
Cooktop, Dishwasher, Disposal, Dryer, Electric Water Heater, Range, Refrigerator, Washer
Furnished:
Yes
Floor:
Tile, Vinyl
Levels:
Two
Additional Features
Property Sub Type:
Condominium
Style:
N/A
Year Built:
2001
Construction Type:
Stucco
Garage Spaces:
Yes
Covered Spaces:
N/A
Direction Faces:
West
Pets Allowed:
No
Special Condition:
None
Additional Features:
Sidewalk
Additional Features 2:
No Short Term
Map
- Address12204 WILD IRIS WAY #110
Featured Properties