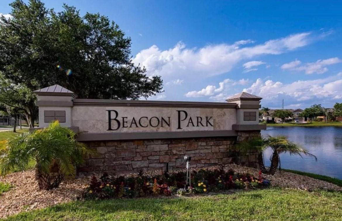
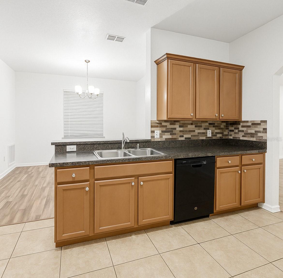
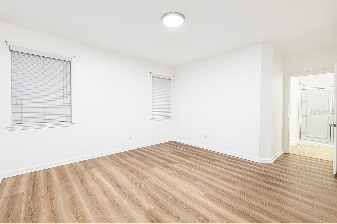

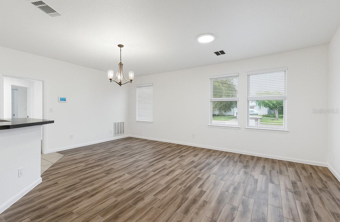
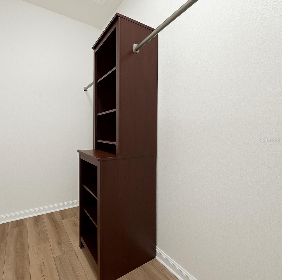
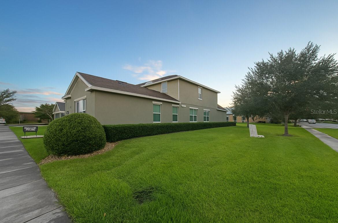
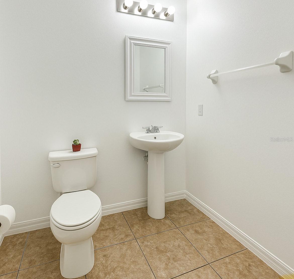
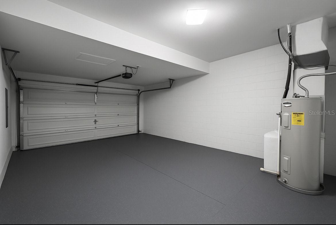
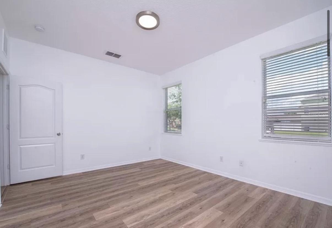
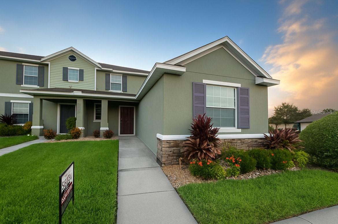
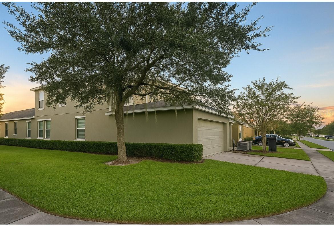
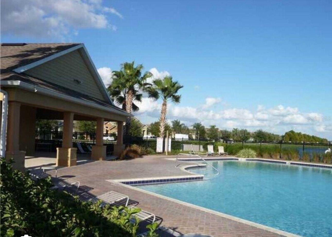




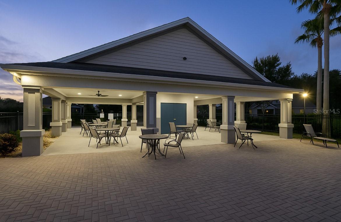
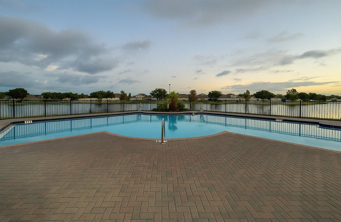
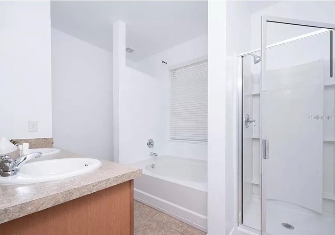




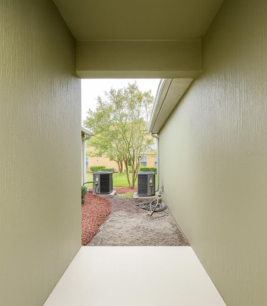
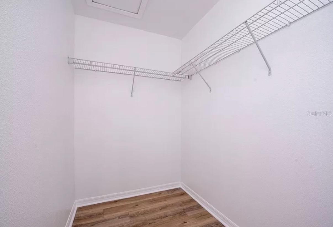
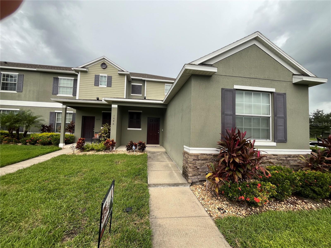
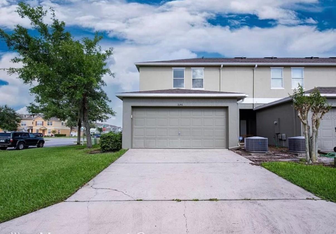

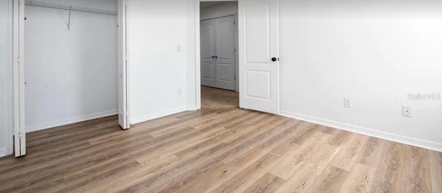
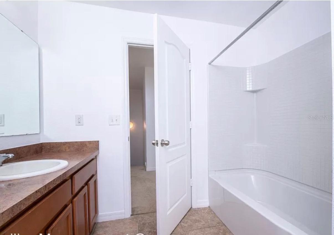
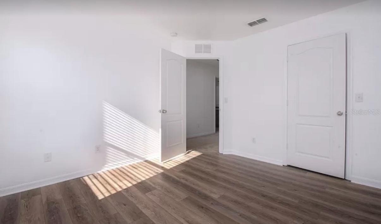

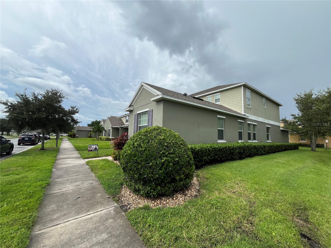

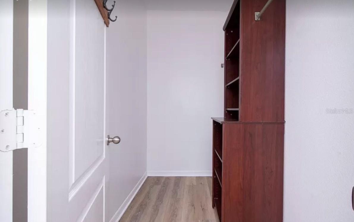
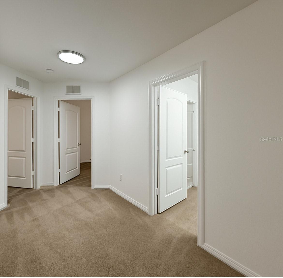
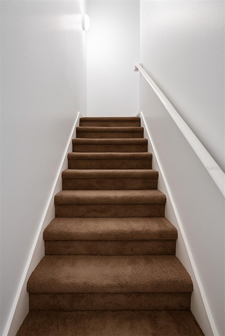

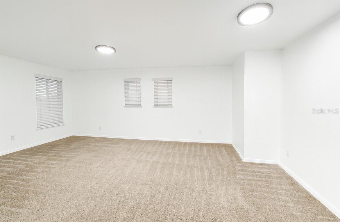
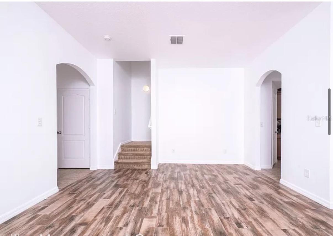
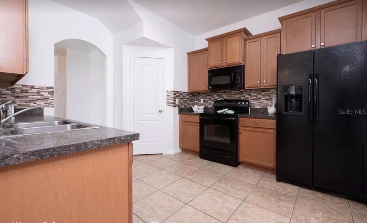
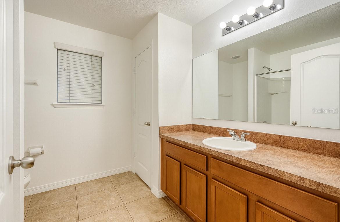
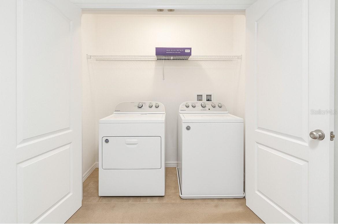




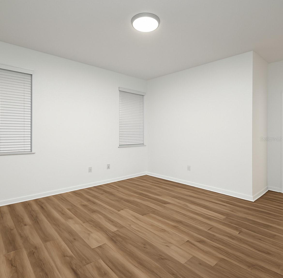
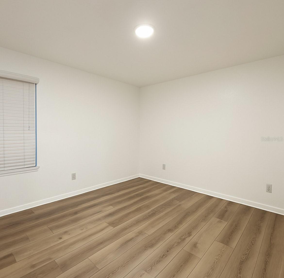
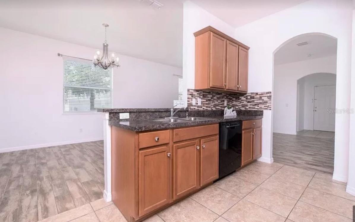
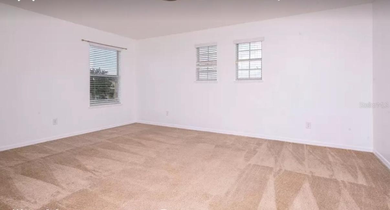
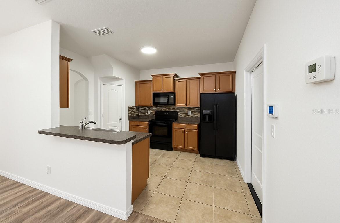
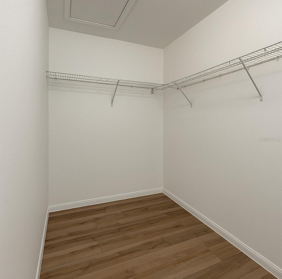
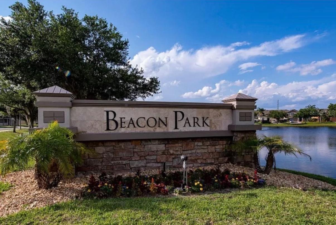

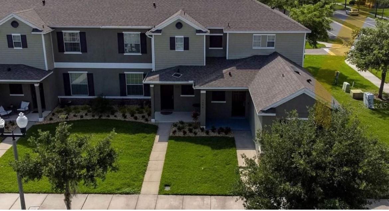
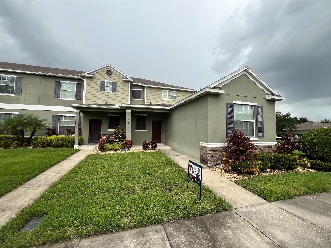

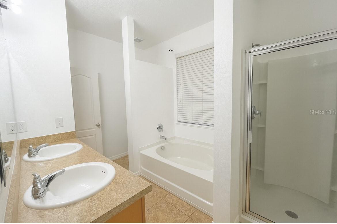
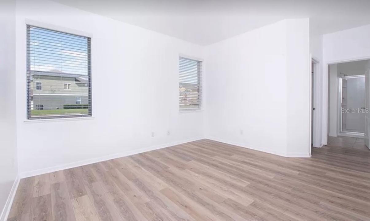

Active
1646 J LAWSON BLVD
$377,990
Features:
Property Details
Remarks
This stunning 2-story corner home is located in the highly desirable gated community of Beacon Park in Meadow Woods, Orlando, offering both comfort and modern style. With 2,134 square feet of thoughtfully designed living space, the home features 3 spacious bedrooms and 2.5 bathrooms, along with a 2-car attached garage, all situated on a 2,694 square foot lot. The main floor is highlighted by a luxurious master suite that includes an en-suite bathroom with dual sinks, a separate soaking tub and shower, and a generous walk-in closet, providing a private retreat. The open-concept kitchen is equipped with appliances and seamlessly connects to the dining and living areas, creating an ideal space for entertaining family and friends. Upstairs, two additional bedrooms, a full bathroom, and a large bonus room provide flexibility for guests, office space, or recreational use. The home features a variety of flooring including durable ceramic tile on the main level and soft carpeting in the bedrooms and bonus room, while ceiling fans in multiple rooms and window treatments throughout enhance comfort and style. Residents of Beacon Park enjoy a wealth of community amenities, including a sparkling community pool, playgrounds, walking and running trails, BBQ areas perfect for outdoor gatherings, tennis courts, a well-equipped clubhouse, and a fitness center. Conveniently located just minutes from Orlando International Airport (MCO), Lake Nona Medical City, and major highways including SR 417 and SR 528, this home provides easy access to shopping, dining, and entertainment, making it an exceptional opportunity for families or anyone seeking a modern, well-appointed home in a vibrant and welcoming community.
Financial Considerations
Price:
$377,990
HOA Fee:
260
Tax Amount:
$5698
Price per SqFt:
$177.13
Tax Legal Description:
BEACON PARK PHASE 2 65/102 LOT 203
Exterior Features
Lot Size:
2694
Lot Features:
N/A
Waterfront:
No
Parking Spaces:
N/A
Parking:
N/A
Roof:
Shingle
Pool:
No
Pool Features:
N/A
Interior Features
Bedrooms:
3
Bathrooms:
3
Heating:
Central, Natural Gas
Cooling:
Central Air
Appliances:
Dishwasher, Disposal, Dryer, Microwave, Range, Refrigerator, Washer
Furnished:
No
Floor:
Carpet, Ceramic Tile
Levels:
Two
Additional Features
Property Sub Type:
Townhouse
Style:
N/A
Year Built:
2011
Construction Type:
Block, Stucco
Garage Spaces:
Yes
Covered Spaces:
N/A
Direction Faces:
East
Pets Allowed:
Yes
Special Condition:
None
Additional Features:
Garden, Sidewalk
Additional Features 2:
N/A
Map
- Address1646 J LAWSON BLVD
Featured Properties