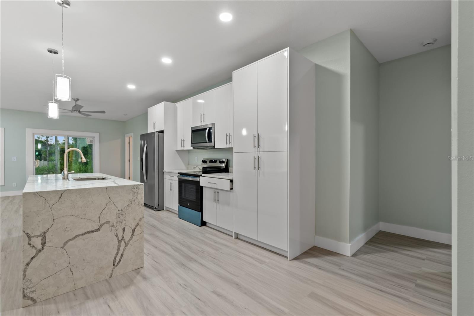
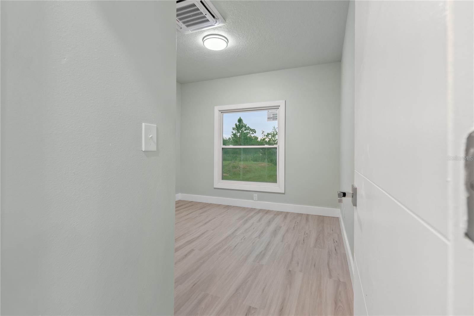
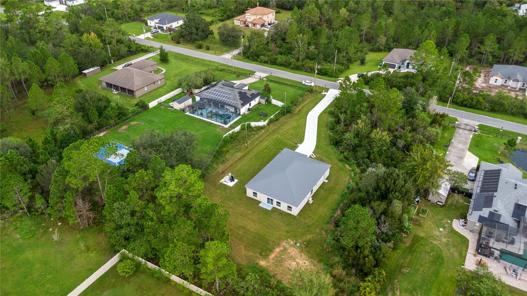
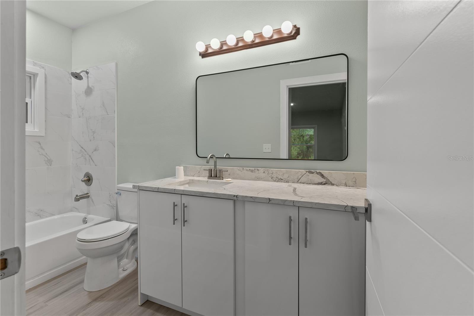
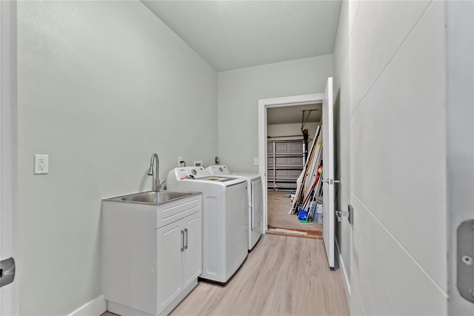
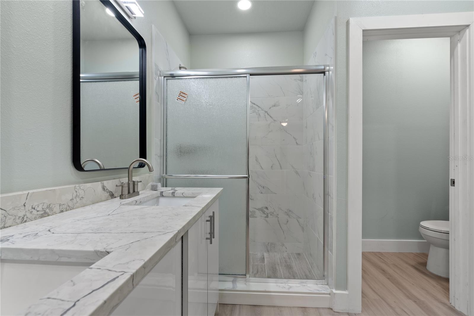
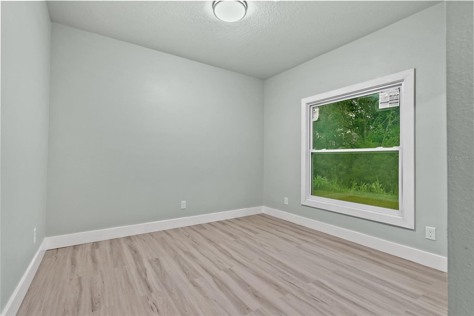
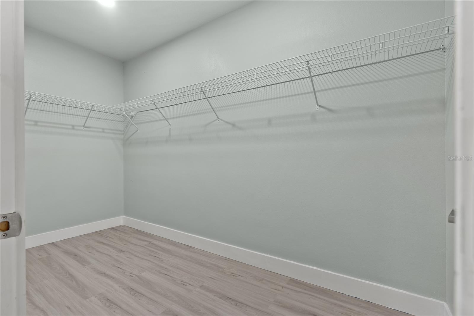
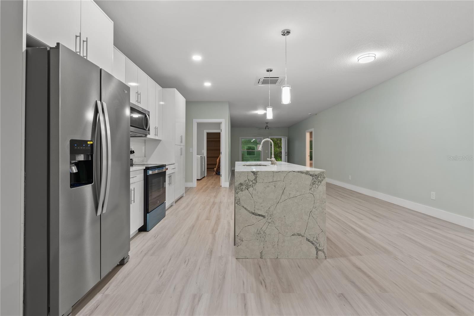
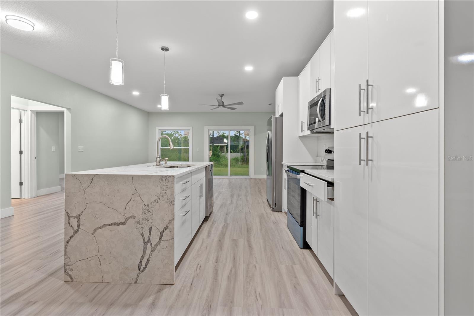
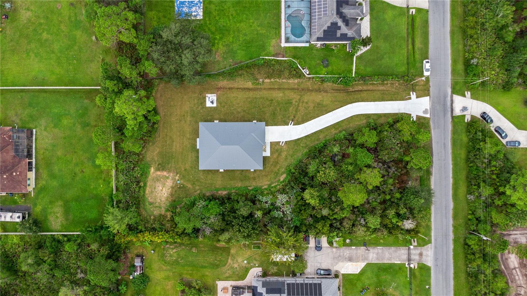
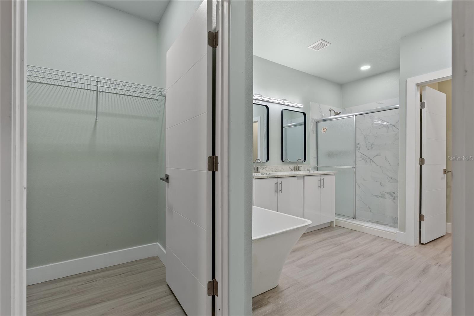
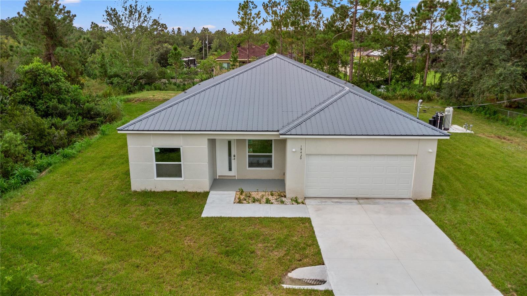
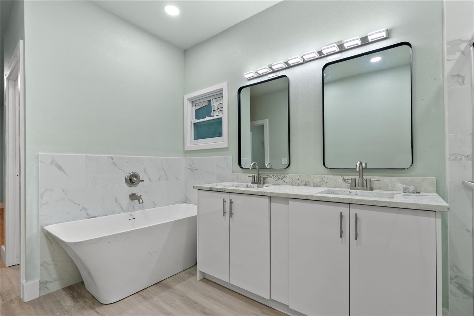
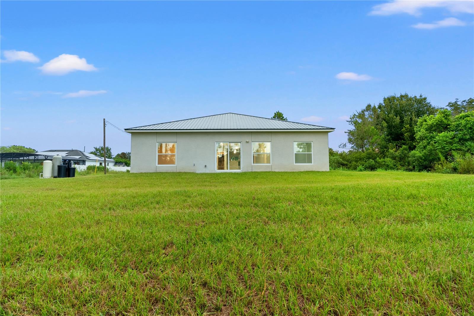
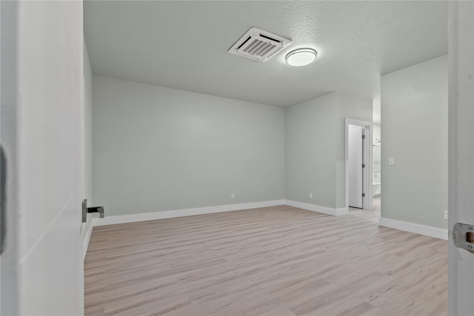
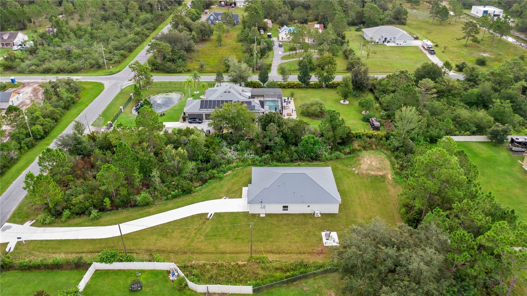
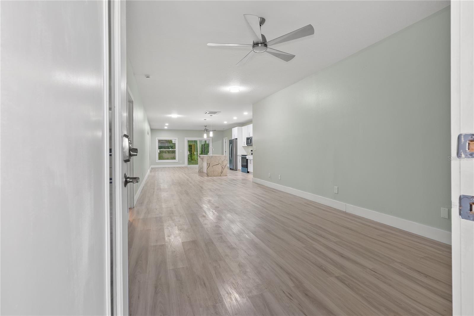
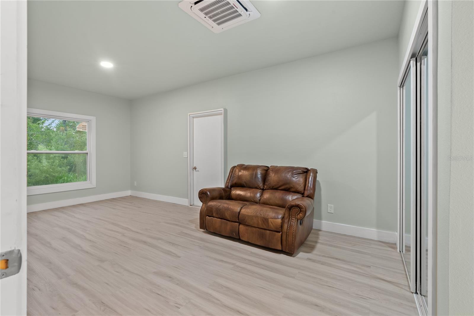
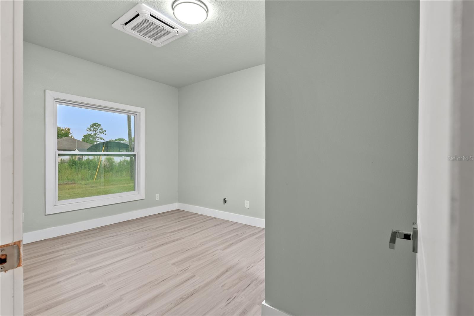
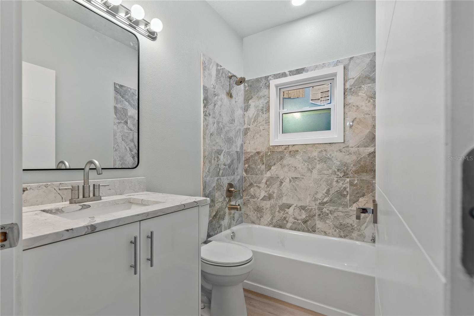
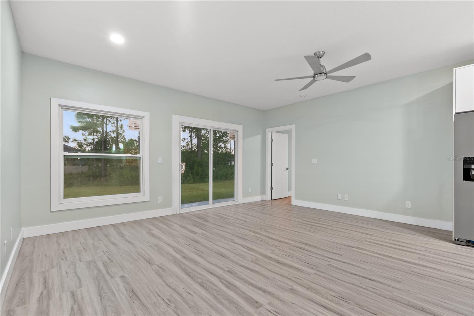
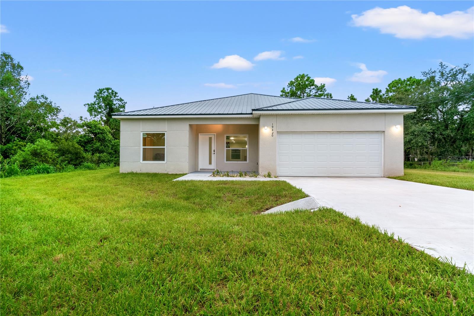
Active
19420 ORTEGA ST
$614,500
Features:
Property Details
Remarks
Welcome to this custom-built steel framed home, set on just over 1 acre in the desirable Wedgefield community. Surrounded by trees and natural greenery, this private retreat offers a peaceful lifestyle while still being just 25 minutes from downtown Orlando, 18 minutes from the airport, and 35 minutes from the beaches. This spacious 5-bedroom, 3-bathroom home features an open split floor plan with soaring 9’ ceilings and vinyl flooring throughout. The kitchen is the heart of the home, complete with custom European-style cabinetry, stainless steel appliances, a large island with quartz countertops, seating, and a stunning waterfall edge design. The master suite offers dual walk-in closets, a spa-like bathroom with a freestanding tub, separate shower, and dual sinks. A private mini suite with its own entrance provides the perfect setup for in-law quarters or guests. Additional highlights include a zoned mini split A/C system, deep well with water treatment system, covered front entry, and a 2-car garage. With plenty of space for animals or simply enjoying nature. Don’t miss the chance to own a unique home offering both privacy and convenience—schedule your showing today!
Financial Considerations
Price:
$614,500
HOA Fee:
4
Tax Amount:
$870.58
Price per SqFt:
$266.36
Tax Legal Description:
CAPE ORLANDO ESTATES UNIT 12A 4/66 LOT 5BLK 24
Exterior Features
Lot Size:
44867
Lot Features:
N/A
Waterfront:
No
Parking Spaces:
N/A
Parking:
N/A
Roof:
Metal
Pool:
No
Pool Features:
N/A
Interior Features
Bedrooms:
5
Bathrooms:
3
Heating:
Electric
Cooling:
Mini-Split Unit(s)
Appliances:
Dishwasher, Disposal, Dryer, Electric Water Heater, Microwave, Refrigerator, Washer, Water Softener
Furnished:
No
Floor:
Vinyl
Levels:
One
Additional Features
Property Sub Type:
Single Family Residence
Style:
N/A
Year Built:
2025
Construction Type:
Metal Frame, Stucco
Garage Spaces:
Yes
Covered Spaces:
N/A
Direction Faces:
North
Pets Allowed:
Yes
Special Condition:
None
Additional Features:
Sliding Doors
Additional Features 2:
N/A
Map
- Address19420 ORTEGA ST
Featured Properties