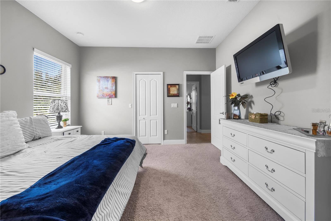
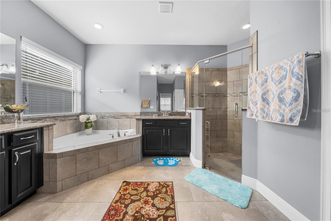
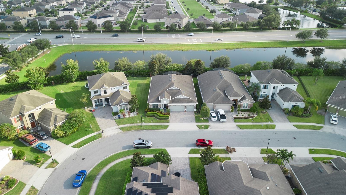
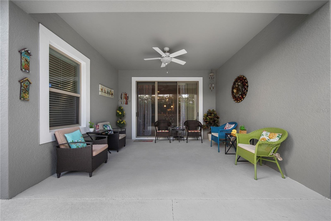
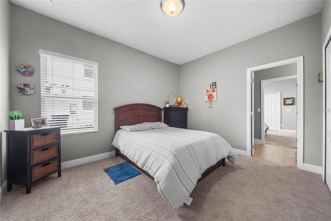
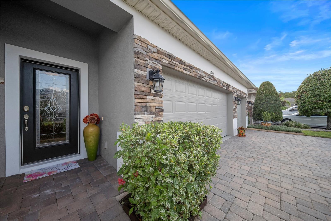
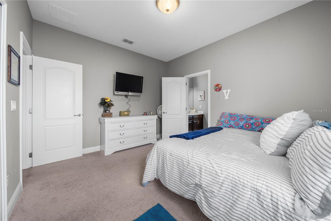
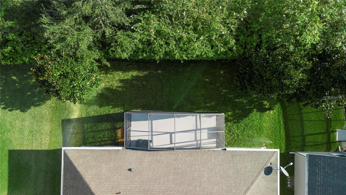
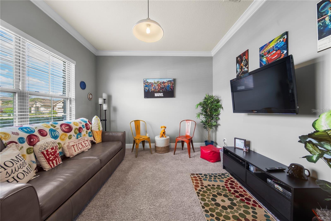
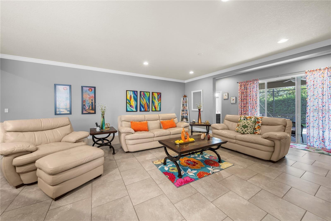
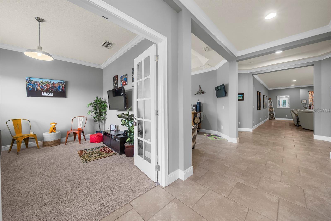
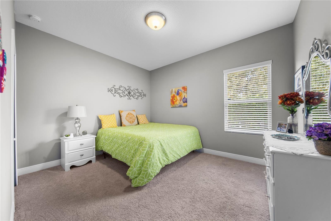
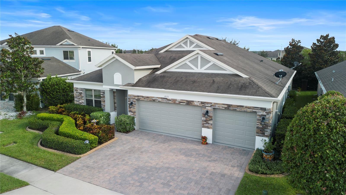
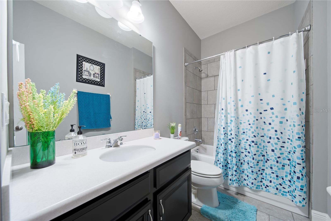
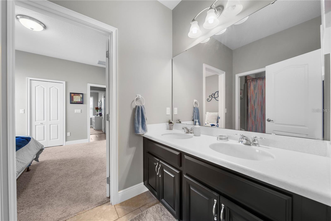
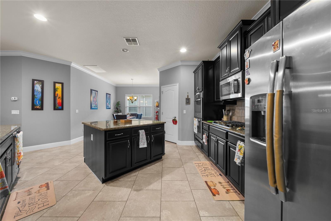
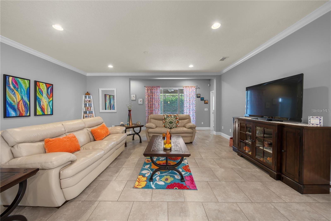
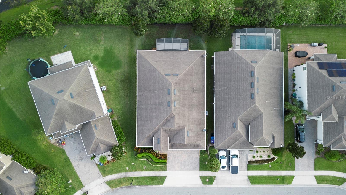
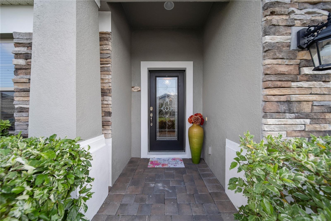
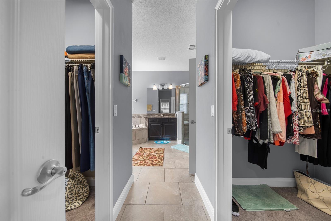
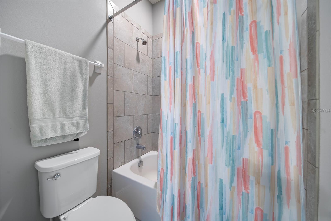
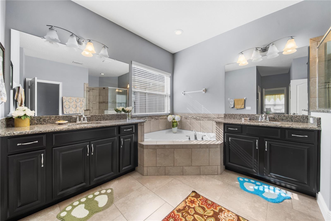
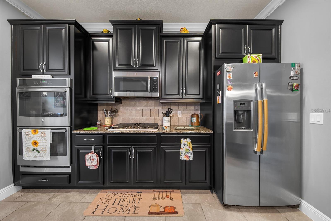
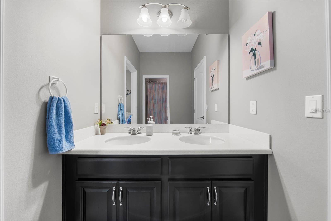
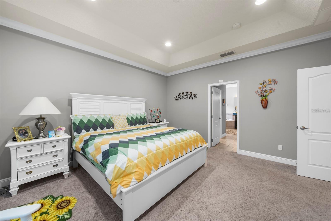
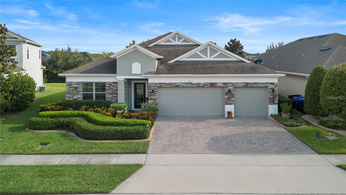
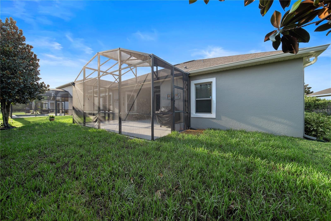
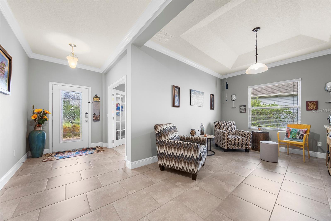
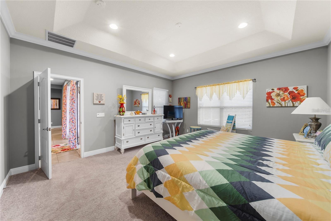
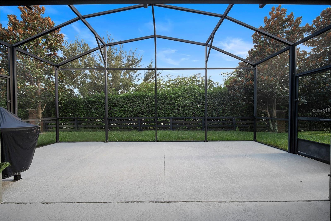
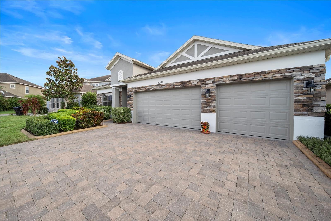
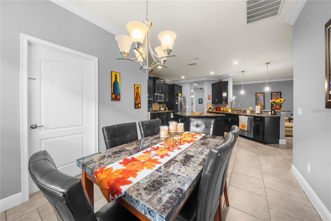
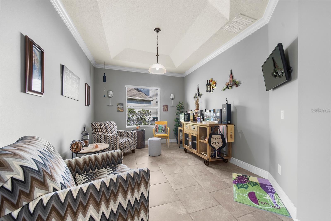
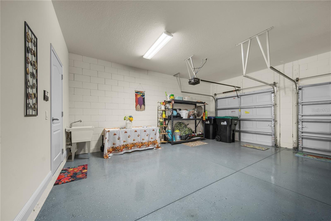
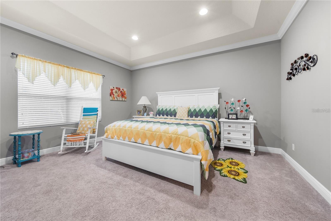
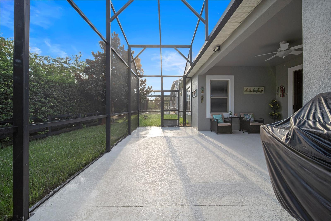
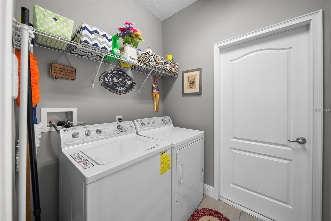
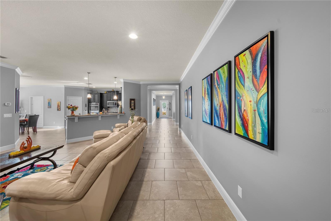
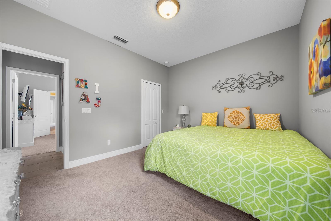
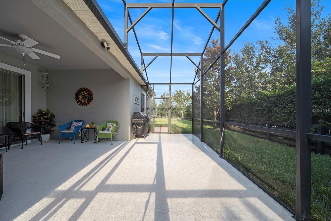
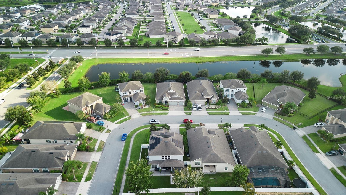
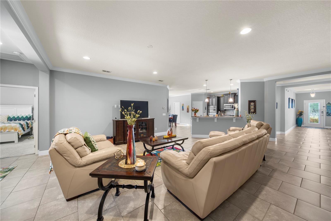
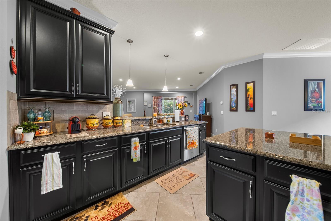
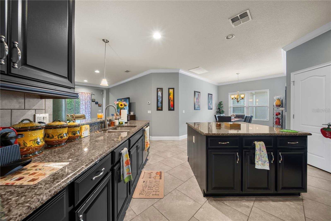
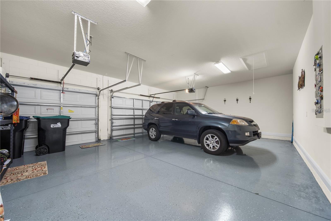
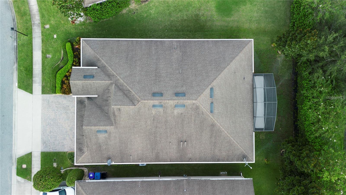
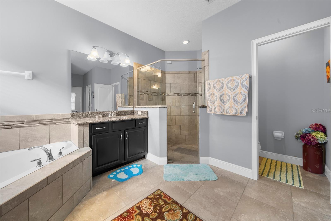
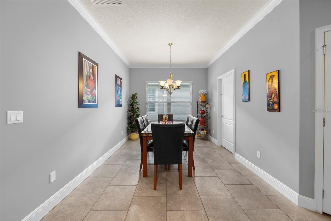
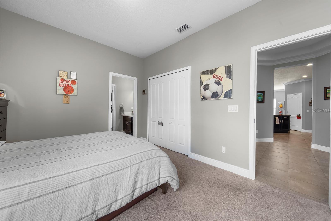
Active
12151 ALDER BRANCH LOOP
$625,000
Features:
Property Details
Remarks
Discover the perfect blend of comfort, elegance, and convenience in this like-new 4-bedroom, 3-bathroom home, complete with a den and bonus room. Barely lived in and in pristine condition, this home feels brand new and is ready for you to move right in! The chef’s kitchen, featuring double ovens and granite countertops, is a culinary dream. The open-concept floor plan seamlessly connects the living spaces, making it ideal for both everyday living and entertaining guests. Inside, enjoy the elegance of ceramic tile flooring throughout the home, while the screened-in porch provides a peaceful space to unwind. This energy-efficient property includes a gas range, tankless gas water heater, and gas dryer—helping to lower your utility costs. Ideally located about 8 minutes from Orlando International Airport, this home is in the desirable North Lake Nona area, offering unmatched access to Lake Nona Medical Centers, shopping, dining, and major highways (Turnpike, 417, 441, and 528). Nestled in the sought-after Woodland Park community with resort-style amenities including a pool and playground, this home is a rare find where comfort meets sophistication. Welcome home to Woodland Park!
Financial Considerations
Price:
$625,000
HOA Fee:
77
Tax Amount:
$7841.06
Price per SqFt:
$224.66
Tax Legal Description:
WOODLAND PARK PHASE 1A 82/34 LOT 26
Exterior Features
Lot Size:
7201
Lot Features:
N/A
Waterfront:
No
Parking Spaces:
N/A
Parking:
N/A
Roof:
Shingle
Pool:
No
Pool Features:
N/A
Interior Features
Bedrooms:
4
Bathrooms:
3
Heating:
Central
Cooling:
Central Air
Appliances:
Built-In Oven, Convection Oven, Cooktop, Dishwasher, Disposal, Dryer, Gas Water Heater, Microwave, Refrigerator, Washer
Furnished:
Yes
Floor:
Ceramic Tile
Levels:
One
Additional Features
Property Sub Type:
Single Family Residence
Style:
N/A
Year Built:
2015
Construction Type:
Block, Stucco
Garage Spaces:
Yes
Covered Spaces:
N/A
Direction Faces:
South
Pets Allowed:
Yes
Special Condition:
None
Additional Features:
Garden, Lighting, Rain Gutters, Sidewalk, Sliding Doors
Additional Features 2:
Buyer/Buyer’s Agent to independently verify lease restrictions with HOA/county.
Map
- Address12151 ALDER BRANCH LOOP
Featured Properties