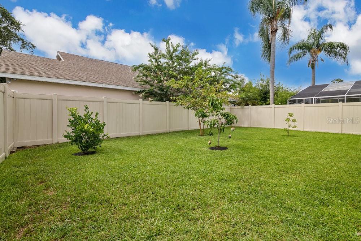
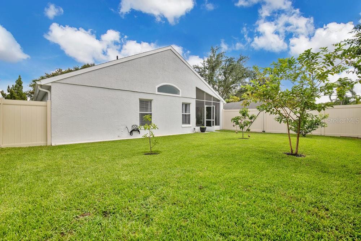
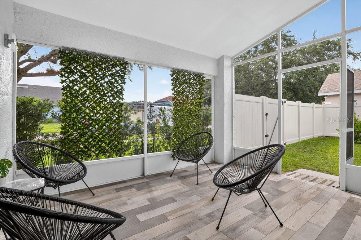
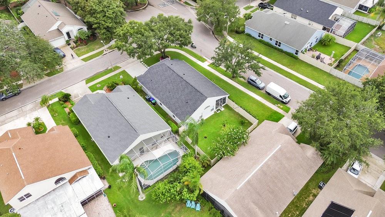
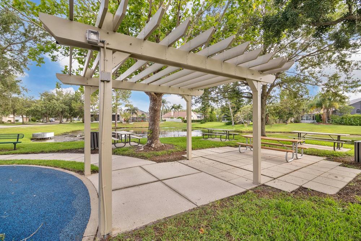
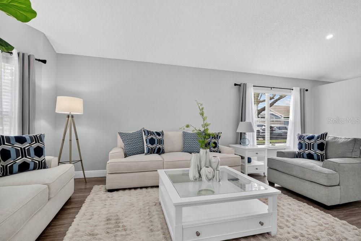
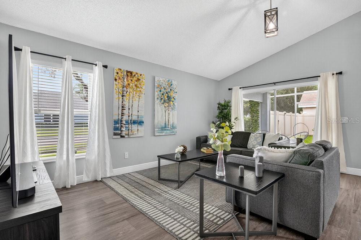
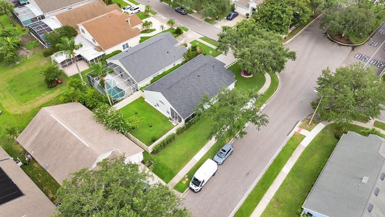
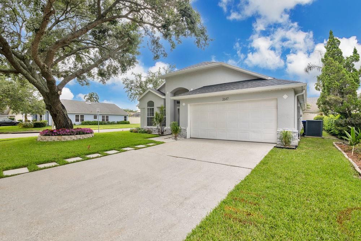
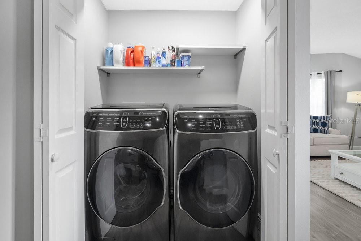
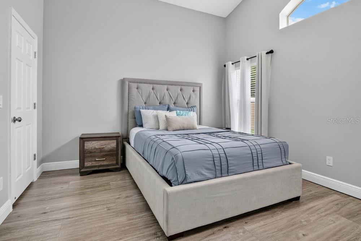
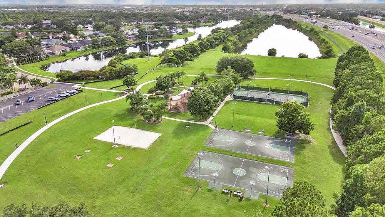
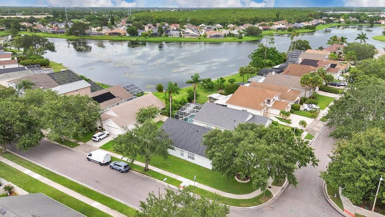
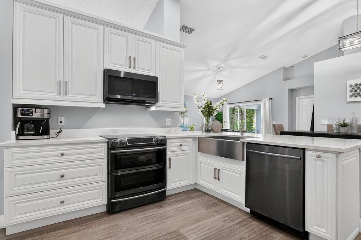
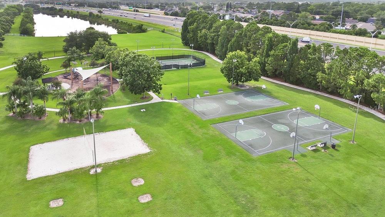
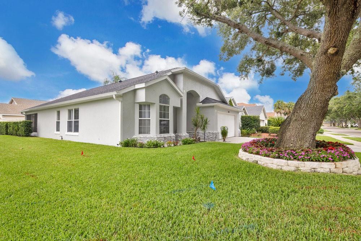
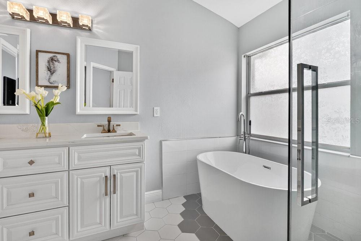
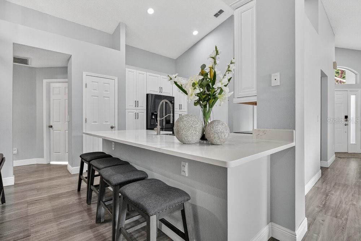
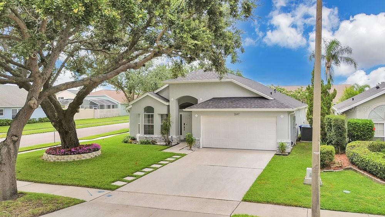
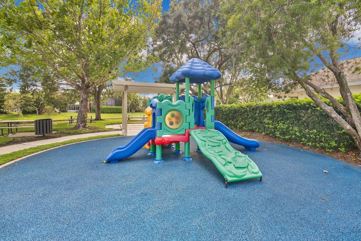
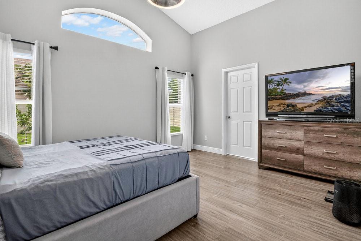
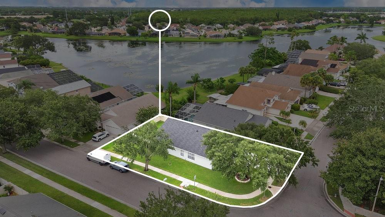
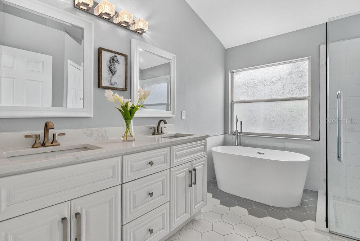
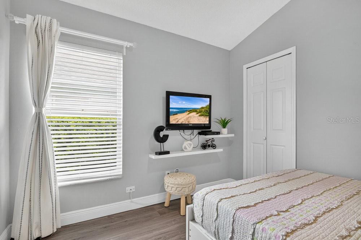
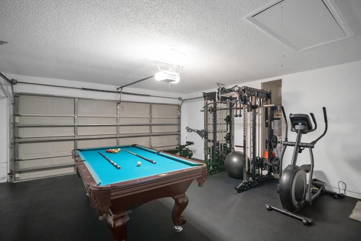
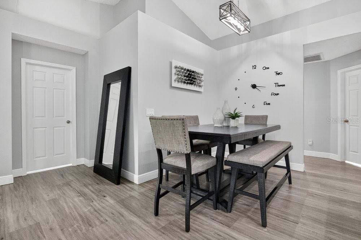
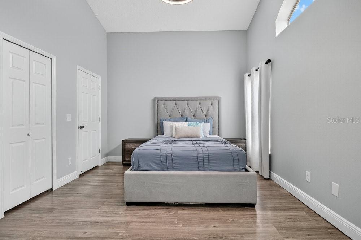
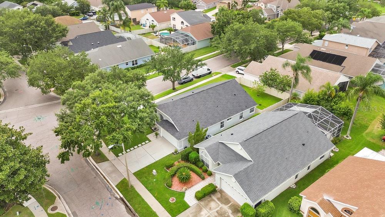
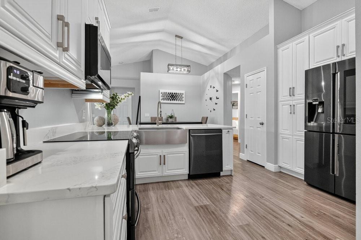
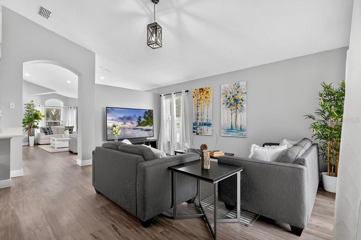
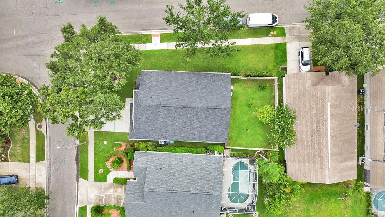
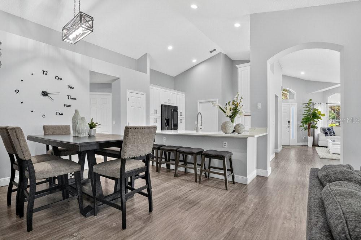
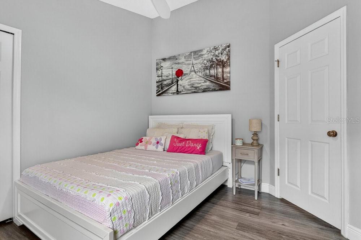
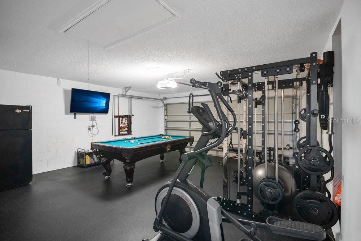
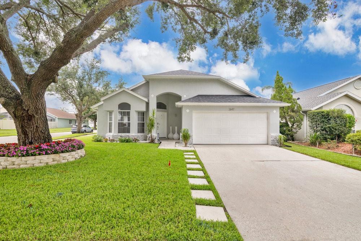
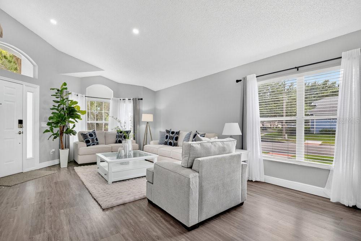
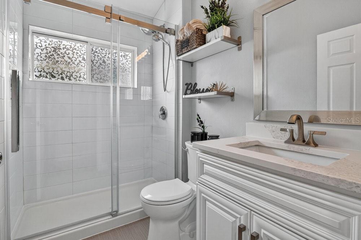
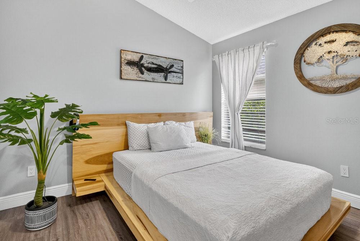
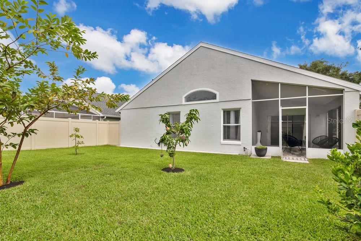
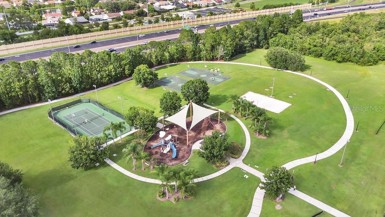
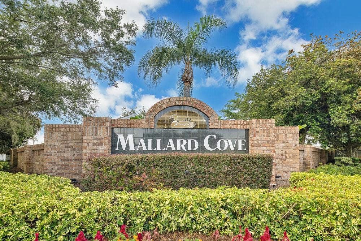
Active
2647 HERON LANDING CT
$479,900
Features:
Property Details
Remarks
Tucked into the desirable community of Mallard Cove in Hunters Creek, this beautifully upgraded corner-lot home blends style, functionality, and peace of mind—all in one move-in-ready package. Inside, natural light fills the open layout, highlighting luxury vinyl flooring and a soft neutral palette that invites calm. The kitchen is a true centerpiece, featuring smart appliances, elegant countertops, and updated cabinetry that make both everyday cooking and entertaining feel effortless. The bathrooms echo that same attention to detail, with modern finishes, double vanities, and a relaxing freestanding tub that adds a spa-like touch. With a brand-new roof (2024), re-pipe completed in 2019, and updated A/C and water heater (2019), this home offers major value behind the walls too. Outside, a fully fenced backyard offers privacy and flexibility for outdoor living, gardening, or simply enjoying a quiet afternoon. Plus, with lawn and pet care already paid for the first year, ease and convenience extend well beyond closing day. The location is equally impressive—just minutes from FL-417, FL-528, the Orlando International Airport, and premier shopping and dining at The Loop, Lake Nona West, and Florida Mall. This home isn’t just updated—it’s elevated, offering the perfect balance of comfort and connection in one of Orlando’s most established and convenient neighborhoods.
Financial Considerations
Price:
$479,900
HOA Fee:
311
Tax Amount:
$5998.26
Price per SqFt:
$280.64
Tax Legal Description:
HUNTERS CREEK TRACT 430-A PH 1 28/39 LOT23
Exterior Features
Lot Size:
7007
Lot Features:
N/A
Waterfront:
No
Parking Spaces:
N/A
Parking:
N/A
Roof:
Shingle
Pool:
No
Pool Features:
N/A
Interior Features
Bedrooms:
3
Bathrooms:
2
Heating:
Central, Electric
Cooling:
Central Air
Appliances:
Dishwasher, Disposal, Dryer, Microwave, Range, Refrigerator, Washer
Furnished:
Yes
Floor:
Luxury Vinyl, Tile
Levels:
One
Additional Features
Property Sub Type:
Single Family Residence
Style:
N/A
Year Built:
1994
Construction Type:
Block, Stucco
Garage Spaces:
Yes
Covered Spaces:
N/A
Direction Faces:
South
Pets Allowed:
No
Special Condition:
None
Additional Features:
Lighting, Private Mailbox, Rain Gutters, Sidewalk
Additional Features 2:
Buyer and buyer’s agent are responsible for verifying all HOA restrictions, including but not limited to any rental or leasing guidelines.
Map
- Address2647 HERON LANDING CT
Featured Properties