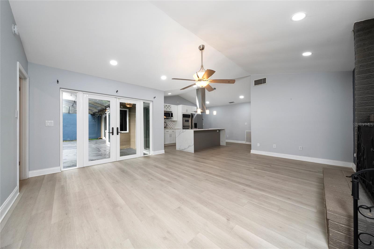
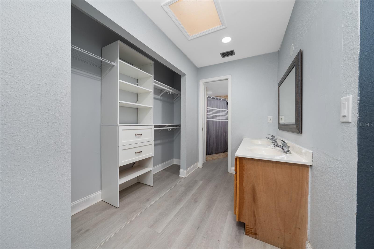
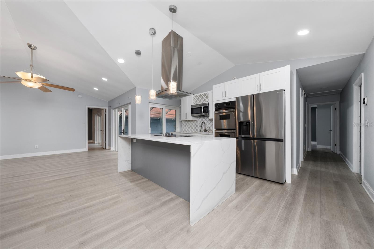
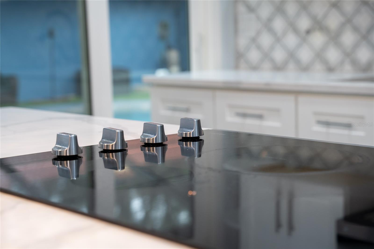

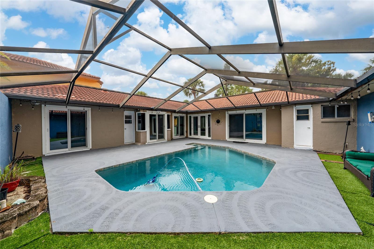
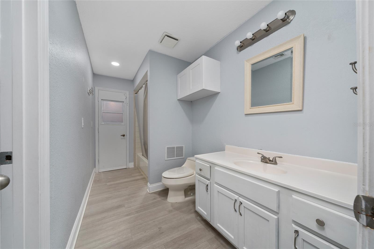
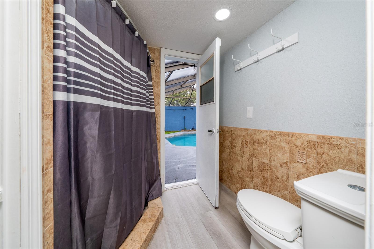
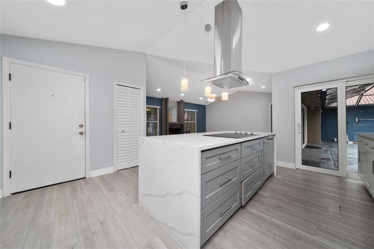

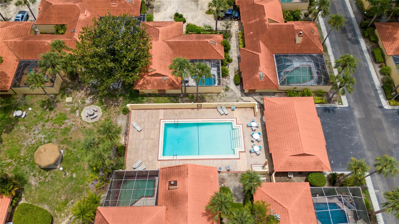

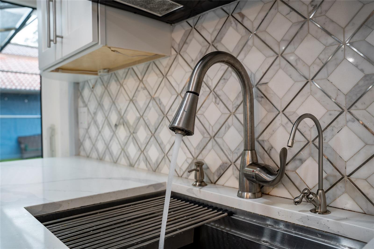
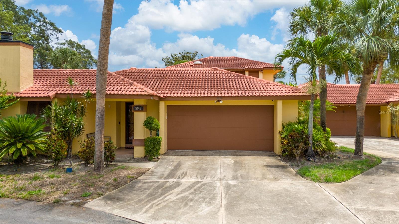
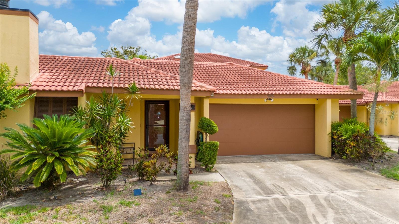


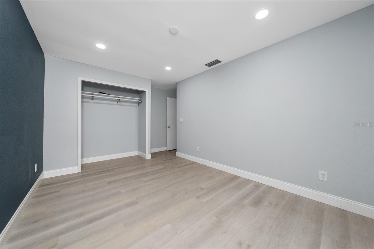
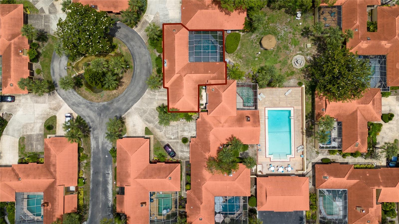

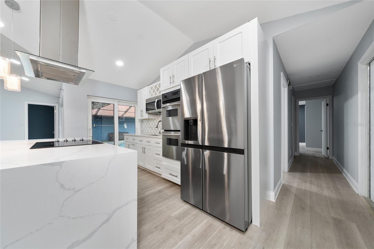


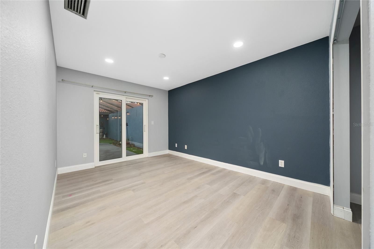
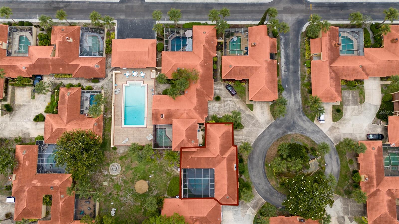
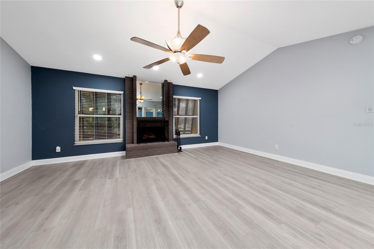

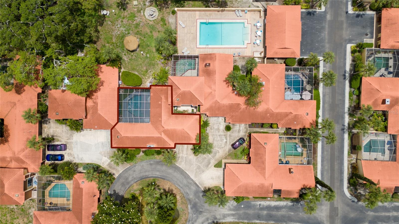

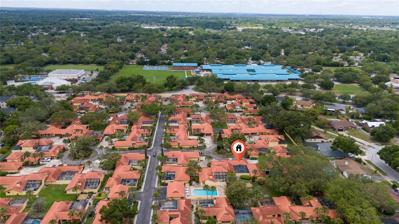
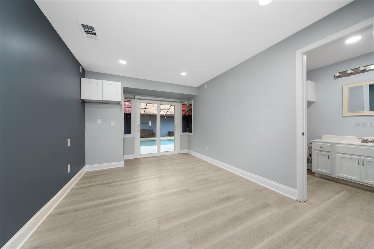
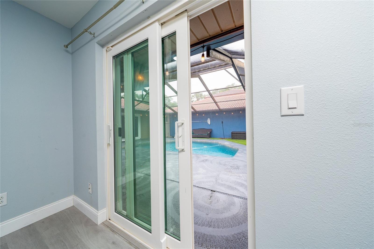
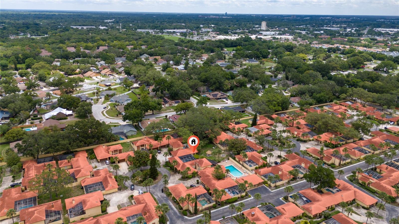
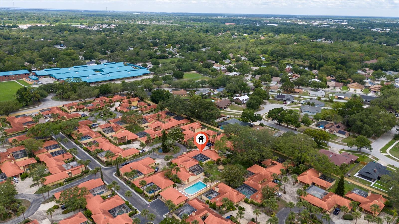
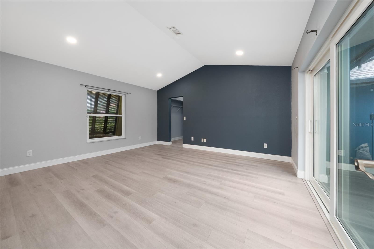
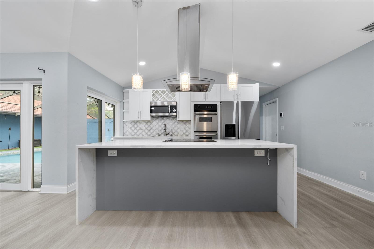
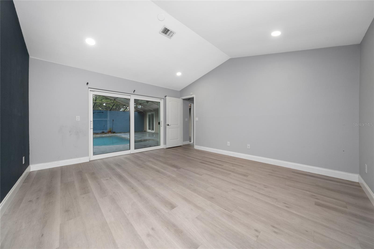
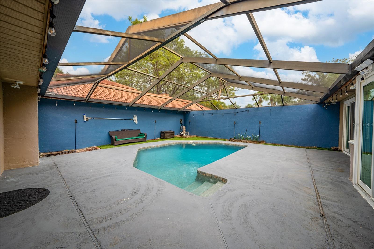

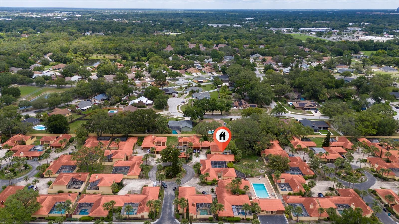
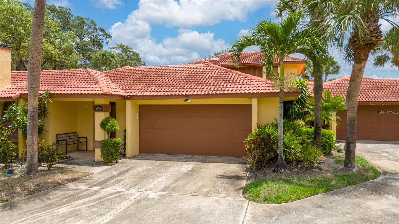



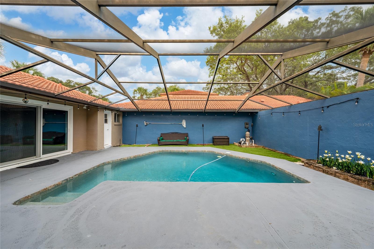
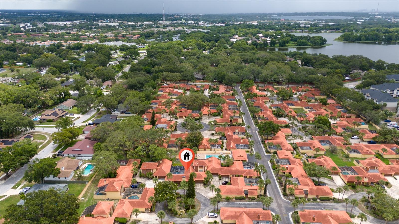

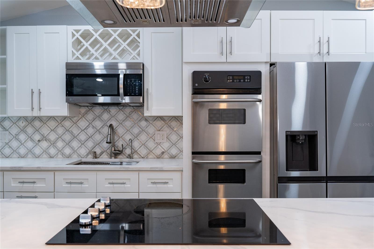

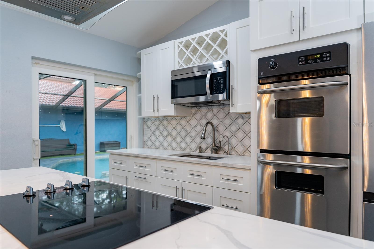
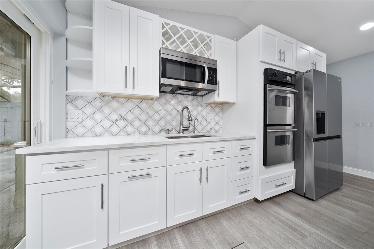


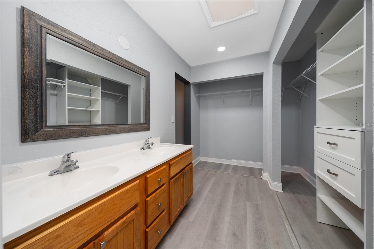


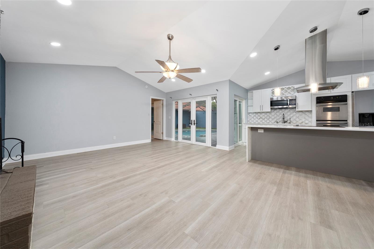


Active
5015 NASSAU CIR #4
$275,000
Features:
Property Details
Remarks
Welcome to this beautifully updated 3 bedroom, 2 bathroom home nestled in the desirable gated community of Island Club at Rosemont. This listing is a true gem featuring a completely remodeled gourmet kitchen with elegant quartz countertops, a dramatic waterfall island with built-in lighting, stainless steel appliances, and a striking marble backsplash illuminated by custom LED accents that add sophistication and style. The luxury vinyl flooring throughout the entire home gives a seamless, modern look, while the open concept layout effortlessly connects the living and dining areas to the heart of the home the kitchen. Each bedroom enjoys access to the private screened-in saltwater pool, offering a unique and luxurious indoor and outdoor living experience. Whether you're relaxing with a morning coffee or entertaining friends under the Florida sun, the enclosed patio area provides the privacy and ambiance that so many dream of. Situated on a quiet cul-de-sac, this property includes a two car garage and a cozy wood burning fireplace, creating the perfect blend of comfort and elegance. The Island Club at Rosemont offers the security of a gated entrance and the serenity of a well-maintained community surrounded by mature landscaping and quiet streets while still being just minutes from Downtown Orlando, major highways, restaurants, shopping, and world famous attractions. This home is move-in ready and ideal as a primary residence, vacation retreat, or investment property. Experience the perfect balance of convenience, luxury, and privacy. Schedule your private tour today...this one won’t last long!
Financial Considerations
Price:
$275,000
HOA Fee:
N/A
Tax Amount:
$3953
Price per SqFt:
$192.31
Tax Legal Description:
ISLAND CLUB AT ROSEMONT CONDO PHASE 5 (NASSAU) CB 5/48 UNIT 4 C
Exterior Features
Lot Size:
3042
Lot Features:
N/A
Waterfront:
No
Parking Spaces:
N/A
Parking:
N/A
Roof:
Tile
Pool:
Yes
Pool Features:
In Ground, Lighting, Screen Enclosure
Interior Features
Bedrooms:
3
Bathrooms:
2
Heating:
Central
Cooling:
Central Air
Appliances:
Cooktop, Microwave, Range
Furnished:
No
Floor:
Laminate
Levels:
One
Additional Features
Property Sub Type:
Condominium
Style:
N/A
Year Built:
1980
Construction Type:
Block
Garage Spaces:
Yes
Covered Spaces:
N/A
Direction Faces:
Northeast
Pets Allowed:
Yes
Special Condition:
None
Additional Features:
Rain Gutters, Sidewalk, Sliding Doors
Additional Features 2:
BUYER AND BUYER'S AGENT TO CONFIRM AND CONTACT THE HOA FOR ALL THE INFORMATION.
Map
- Address5015 NASSAU CIR #4
Featured Properties