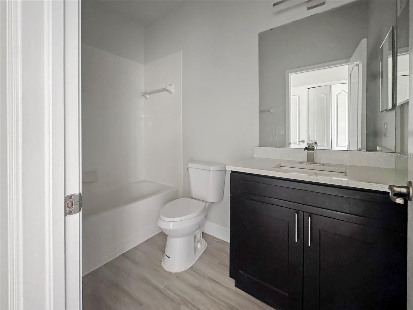
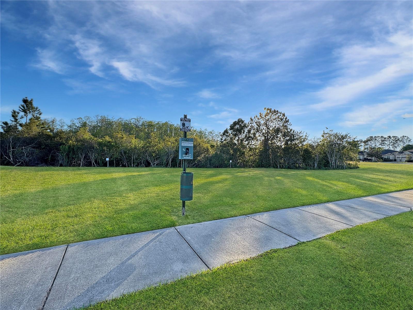
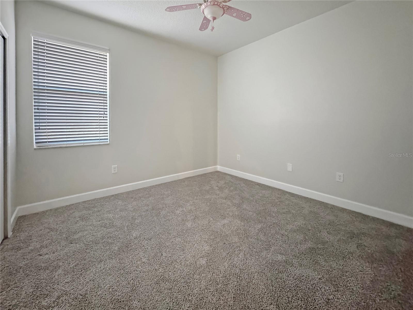
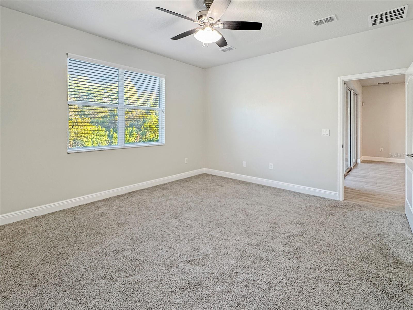
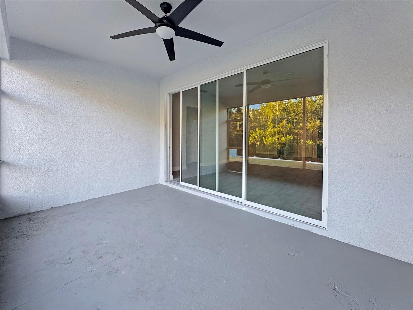
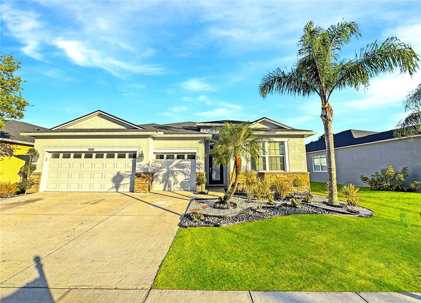
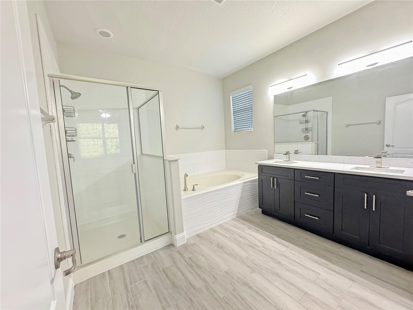
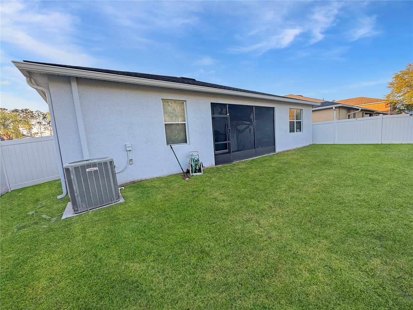
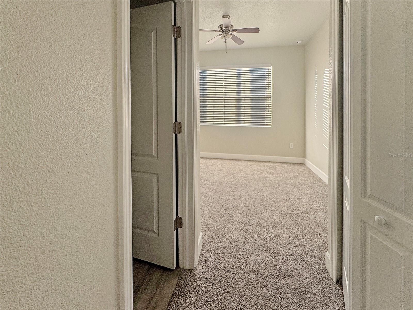
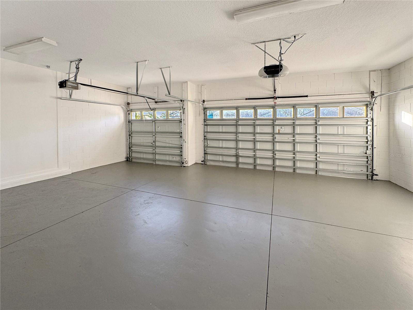
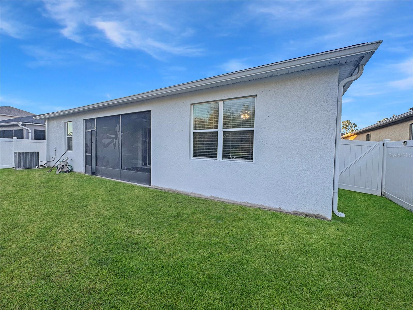
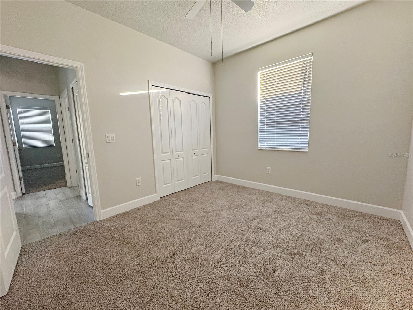
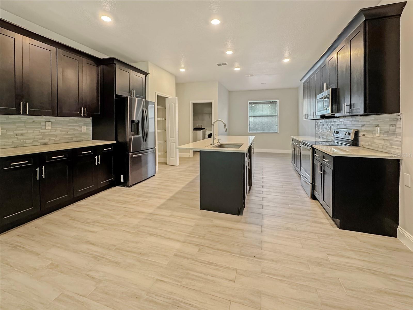
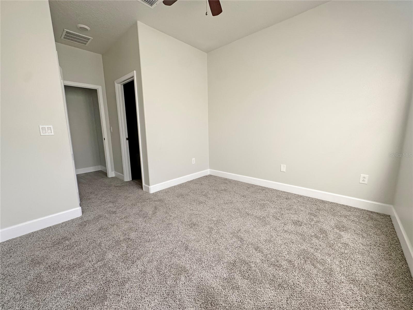
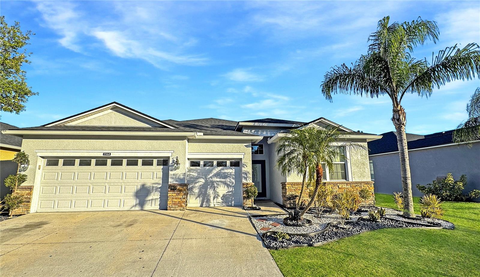
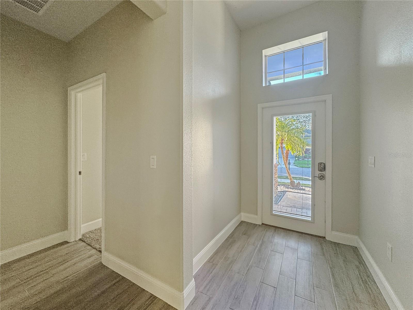
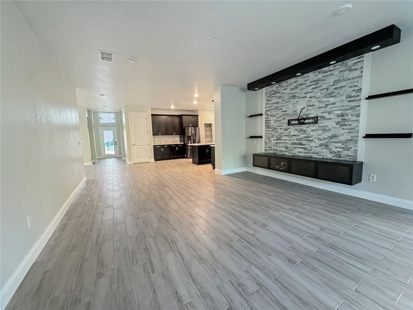
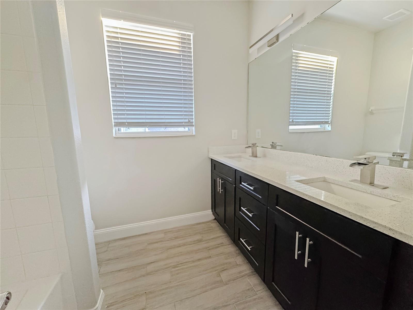
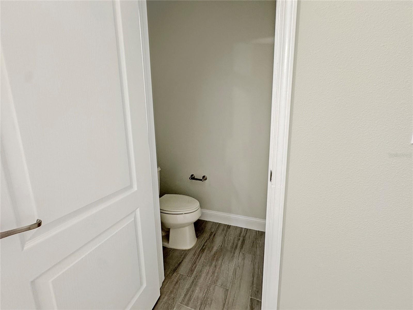
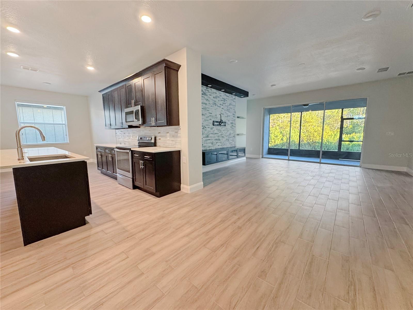
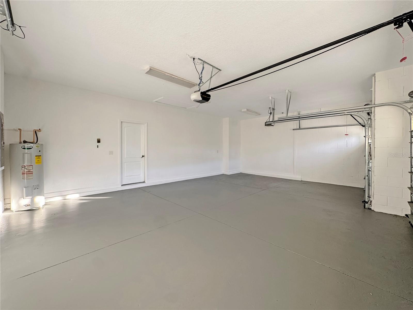
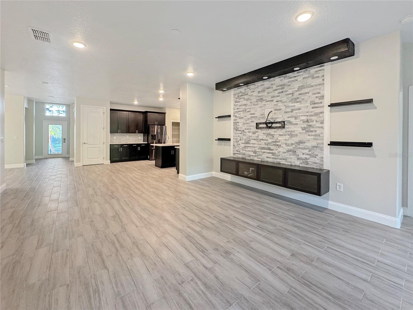
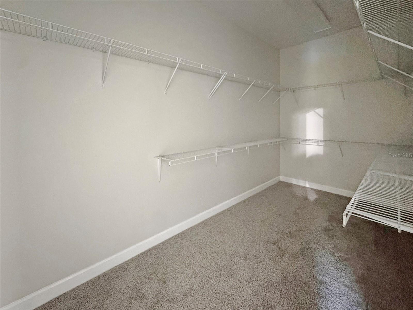
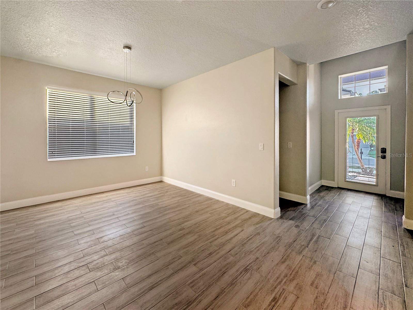
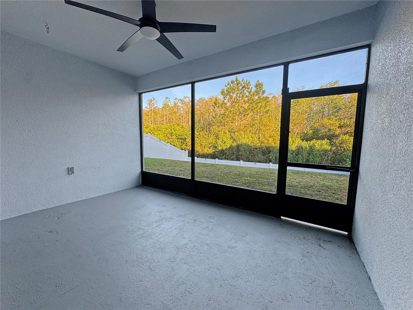
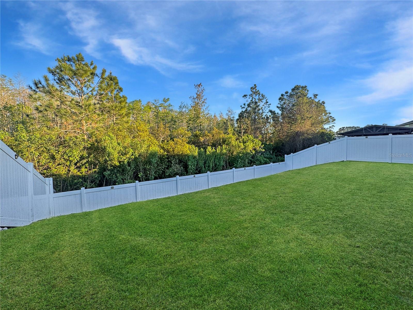
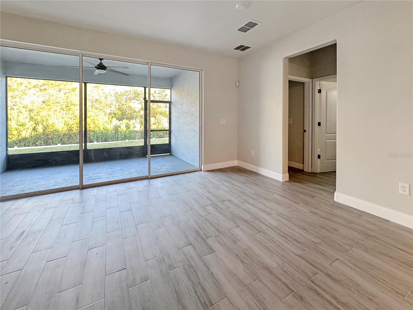
Active
2164 CROSSTON CIR
$515,000
Features:
Property Details
Remarks
Welcome to this stunning single-story home in the highly desirable Wyndham Lakes Estate! This 2,236 SqFt residence offers 4 bedrooms, 3 full bathrooms, and a 3-car garage, perfectly designed for comfort and functionality. Enjoy a spacious open-concept layout featuring a fully remodeled kitchen with granite countertops, stainless steel appliances, crown molding, center island, and dual sink. The kitchen opens to the dining and living areas—ideal for entertaining. The oversized primary suite includes two walk-in closets and a luxurious ensuite bath with dual vanities, garden tub, and separate shower. The fourth bedroom features a private bath, perfect for guests or multigenerational living. Tile flooring flows through the main living areas—kitchen, dining, and living room—while the bedrooms cozy carpeting. All bathrooms have been tastefully remodeled. Additional features include a family room with built-in entertainment center and TV setup, spacious covered lanai, indoor laundry room, and ample storage space. Located in a resort-style community with amenities such as a swimming pool, tennis and basketball courts, fitness center, and playground. Easy access to major highways (I-4, 417, 528), just minutes from Orlando International Airport, Lake Nona Medical City, shopping, dining, and more. Don’t miss this opportunity—schedule your private showing today!
Financial Considerations
Price:
$515,000
HOA Fee:
130
Tax Amount:
$7624.76
Price per SqFt:
$225.58
Tax Legal Description:
WYNDHAM LAKES ESTATES UNIT 2 69/20 LOT 106 BLK 6
Exterior Features
Lot Size:
7309
Lot Features:
N/A
Waterfront:
No
Parking Spaces:
N/A
Parking:
Garage Door Opener
Roof:
Shingle
Pool:
No
Pool Features:
N/A
Interior Features
Bedrooms:
4
Bathrooms:
3
Heating:
Electric
Cooling:
Central Air
Appliances:
Dishwasher, Dryer, Electric Water Heater, Microwave, Range, Refrigerator, Washer
Furnished:
Yes
Floor:
Carpet, Ceramic Tile
Levels:
One
Additional Features
Property Sub Type:
Single Family Residence
Style:
N/A
Year Built:
2011
Construction Type:
Block, Stucco
Garage Spaces:
Yes
Covered Spaces:
N/A
Direction Faces:
East
Pets Allowed:
Yes
Special Condition:
None
Additional Features:
Sidewalk
Additional Features 2:
contact HOA for more information
Map
- Address2164 CROSSTON CIR
Featured Properties