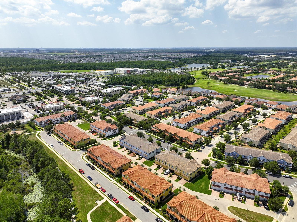
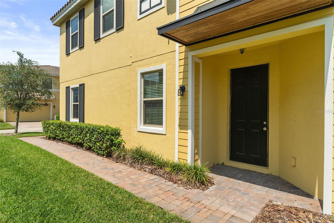
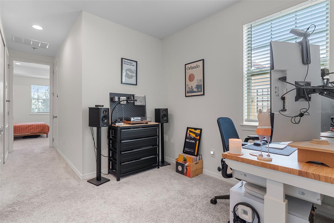
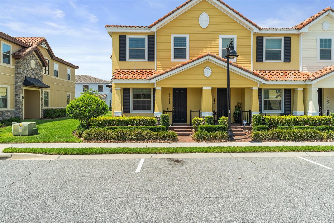
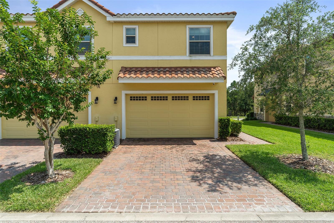
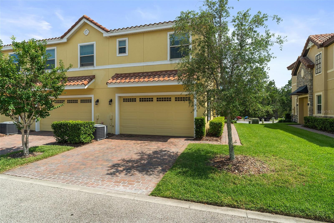
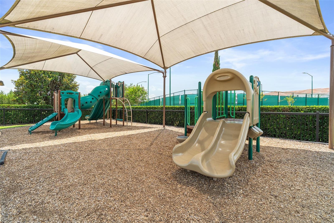
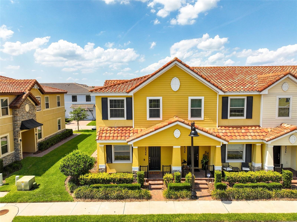
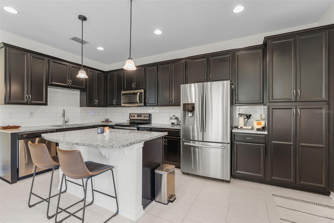
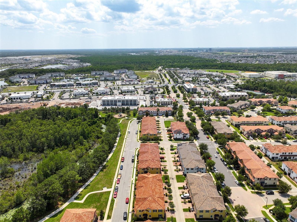
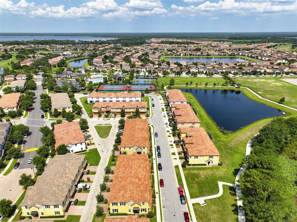
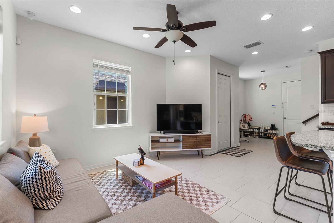
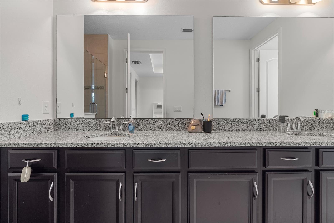
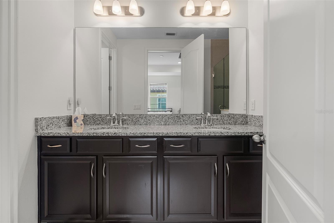
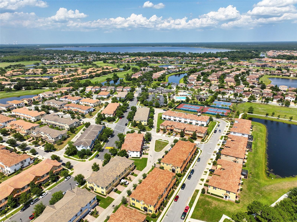
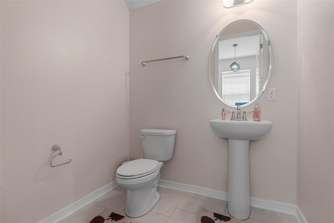
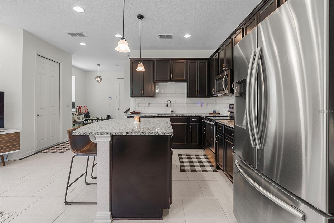
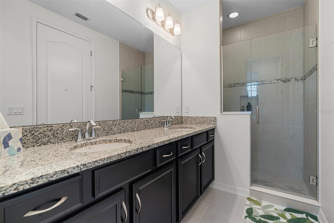
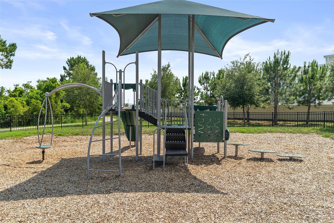
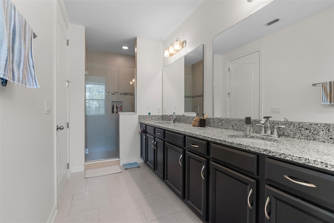
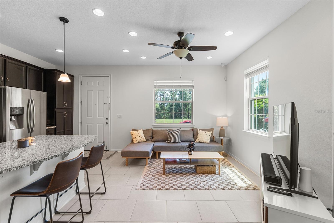
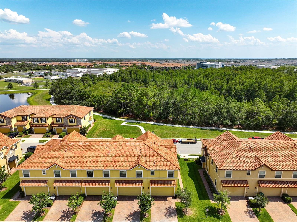
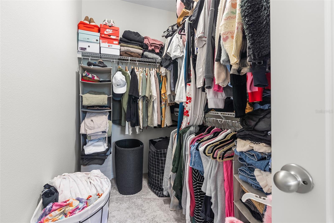
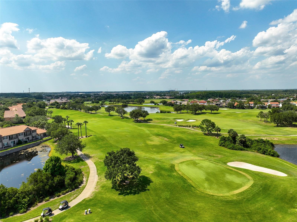
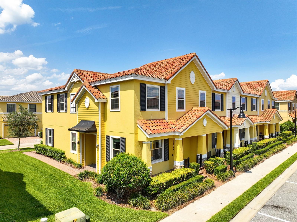
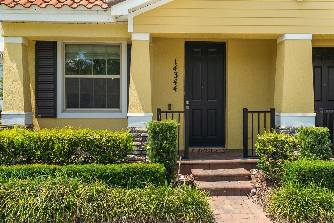
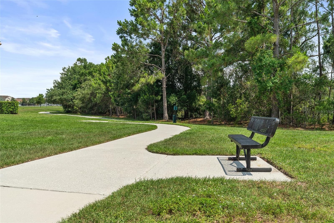
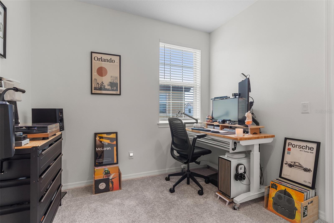
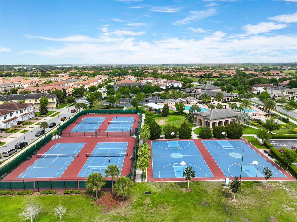
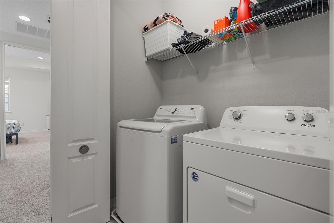
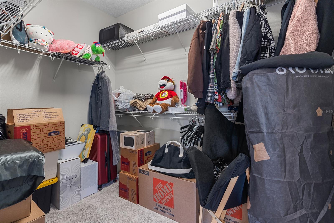
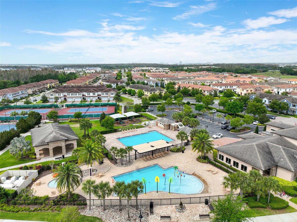
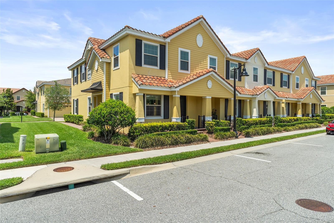
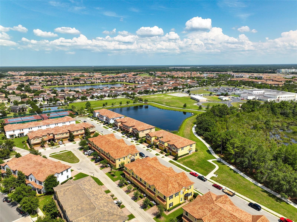
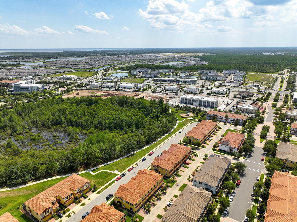
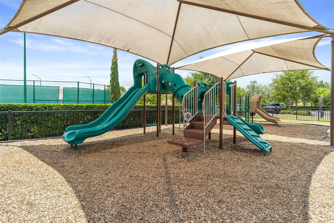
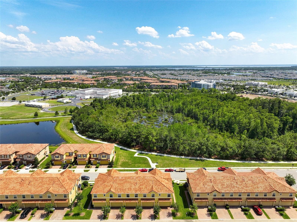
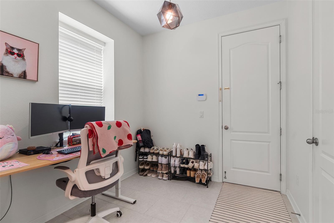
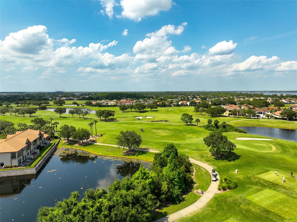
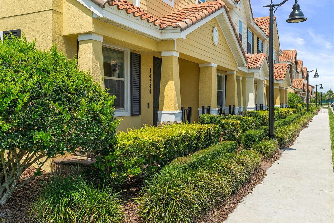
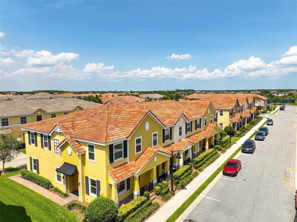
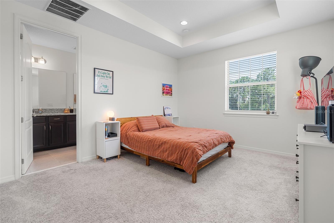
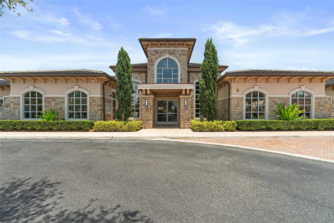
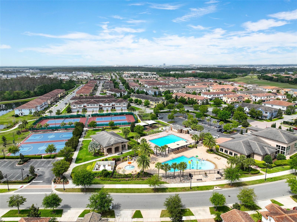
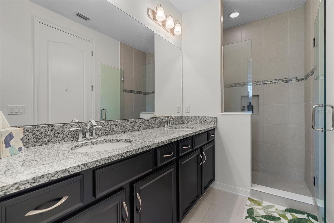
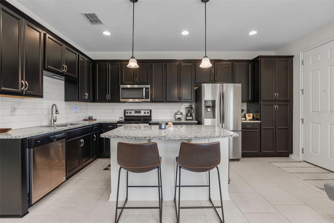
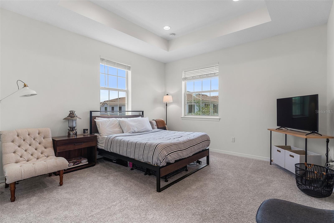
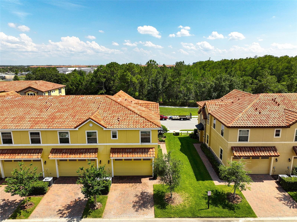
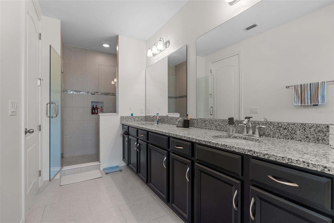
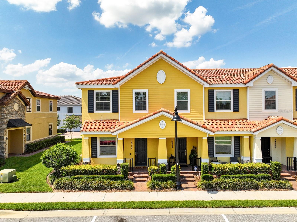
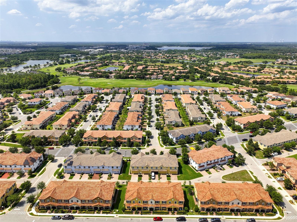
Active
14344 SWANLEY ST
$405,000
Features:
Property Details
Remarks
Modern Townhome in Eagle Creek – Lake Nona Welcome to this beautifully maintained townhome in the highly desirable, gated community of Eagle Creek. Perfectly blending modern comfort with resort-style amenities, this home offers a relaxed yet refined lifestyle in the heart of Lake Nona. Property Highlights • Dual Owner’s Suites: Enjoy two spacious owner’s suites on the second floor, each offering generous closet space and private en-suite bathrooms—perfect for added privacy and flexibility. • Stylish Kitchen: The sleek, contemporary kitchen features modern appliances, ample cabinetry, and an open-concept design—ideal for everyday living and entertaining. • Bathrooms: 2.5 well-appointed bathrooms offer both style and convenience, featuring modern finishes and fixtures. Eagle Creek Community Amenities - Live like you're on vacation every day with access to premium amenities: • 24/7 manned gated entry for enhanced security • Resort-style clubhouse with three sparkling pools • Pickleball, Tennis and Basketball courts, and a playground • Dog park for your furry companions • State-of-the-art fitness center and serene lounge areas Unbeatable Location - Located in the vibrant Lake Nona corridor, this home is just minutes from Medical City, Orlando International Airport, top-rated schools, shopping, dining, and more. Whether you're a medical professional, commuter, or simply seeking the perfect neighborhood, Eagle Creek offers unmatched convenience in a tranquil setting. Set up your private showing today!
Financial Considerations
Price:
$405,000
HOA Fee:
1335
Tax Amount:
$6182.79
Price per SqFt:
$251.08
Tax Legal Description:
EAGLE CREEK VILLAGE L PHASE 2 82/84 LOT262
Exterior Features
Lot Size:
1999
Lot Features:
Corner Lot, Sidewalk, Paved
Waterfront:
No
Parking Spaces:
N/A
Parking:
Garage Door Opener
Roof:
Tile
Pool:
No
Pool Features:
N/A
Interior Features
Bedrooms:
2
Bathrooms:
3
Heating:
Central, Electric
Cooling:
Central Air
Appliances:
Dishwasher, Disposal, Electric Water Heater, Microwave, Range, Refrigerator
Furnished:
Yes
Floor:
Carpet, Ceramic Tile
Levels:
Two
Additional Features
Property Sub Type:
Townhouse
Style:
N/A
Year Built:
2019
Construction Type:
Block, Stucco, Frame
Garage Spaces:
Yes
Covered Spaces:
N/A
Direction Faces:
South
Pets Allowed:
Yes
Special Condition:
None
Additional Features:
Lighting, Sidewalk, Sprinkler Metered
Additional Features 2:
Please refer to HOA Documents
Map
- Address14344 SWANLEY ST
Featured Properties